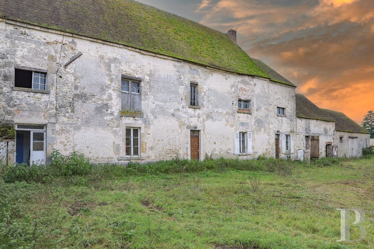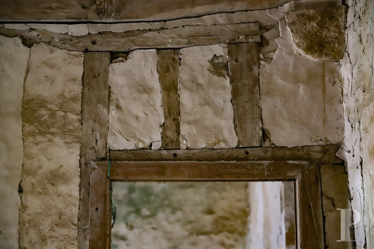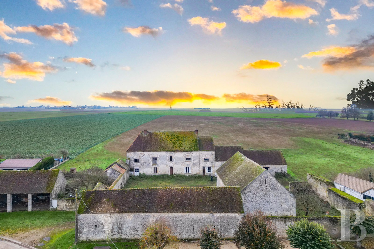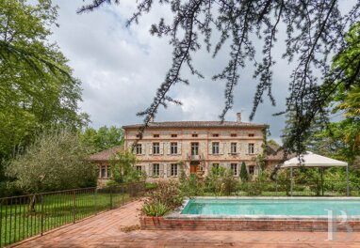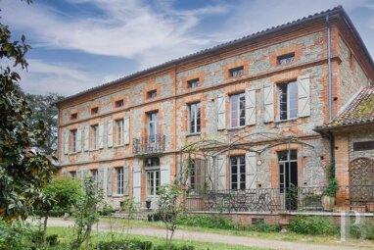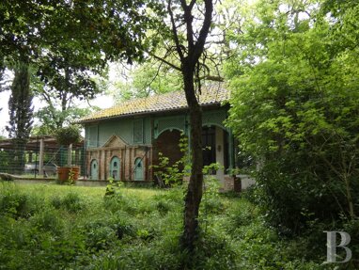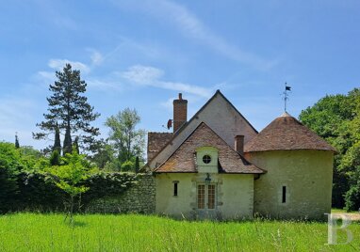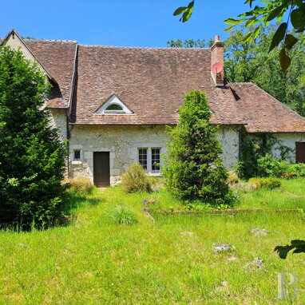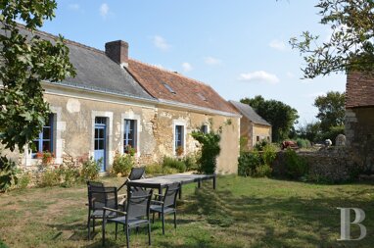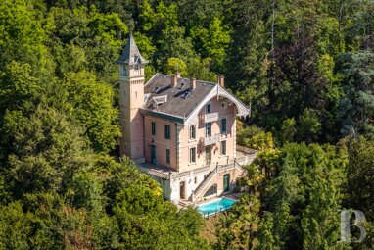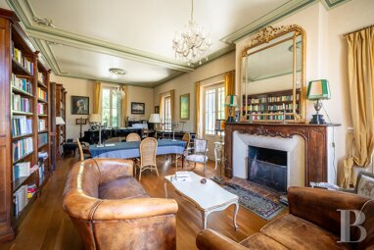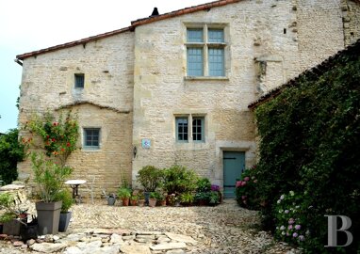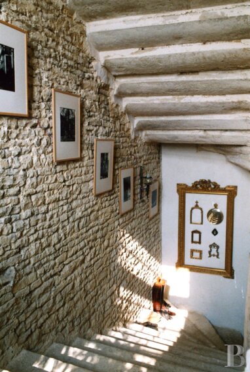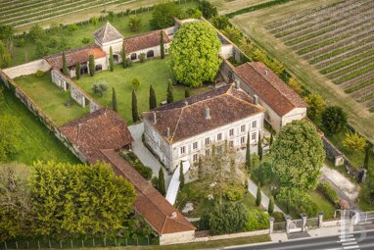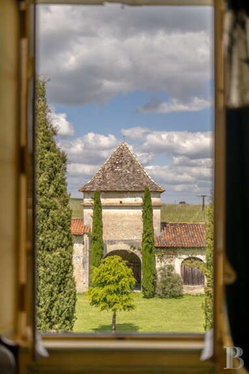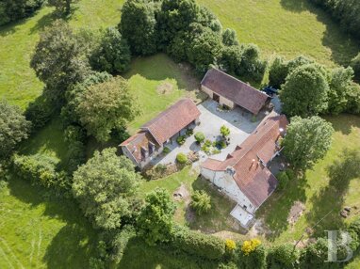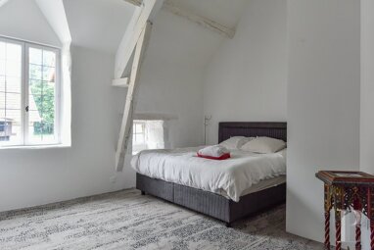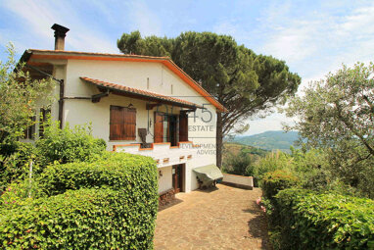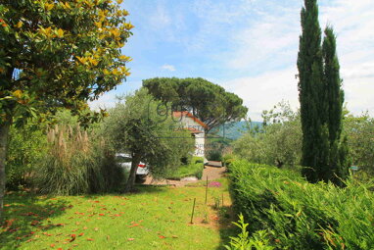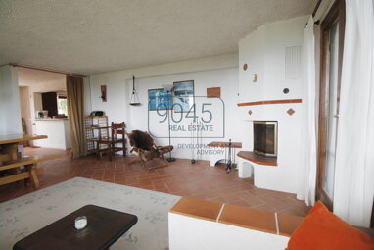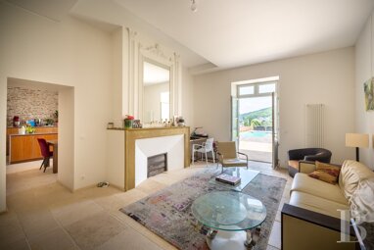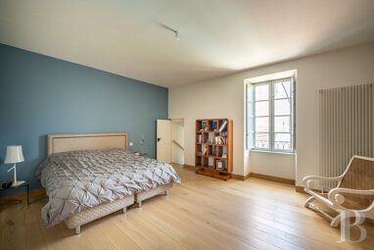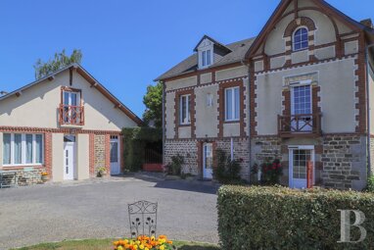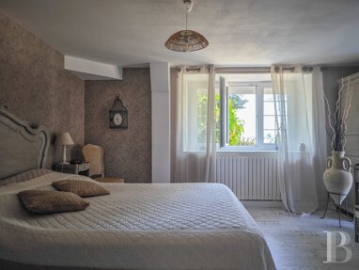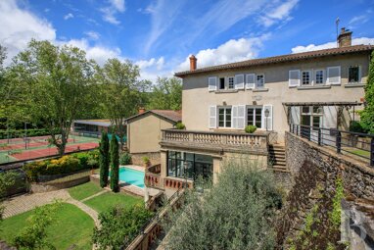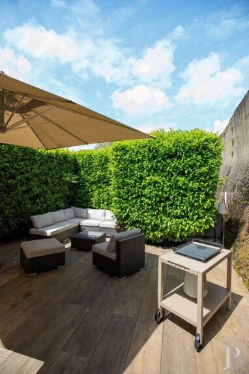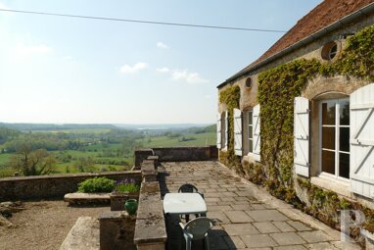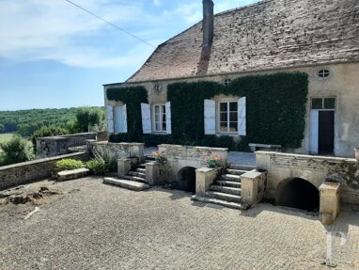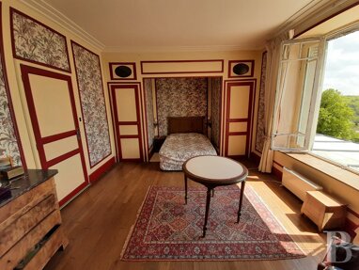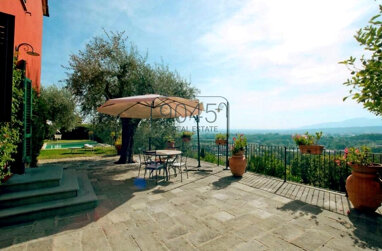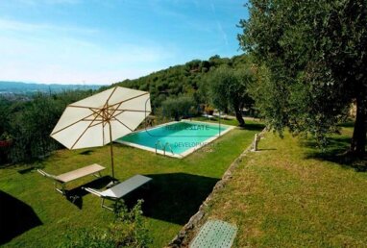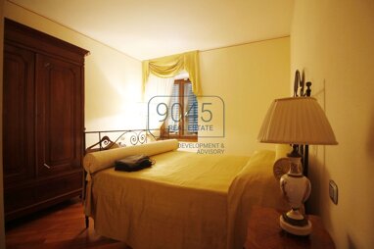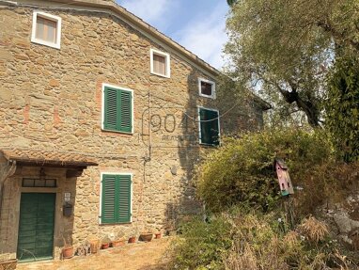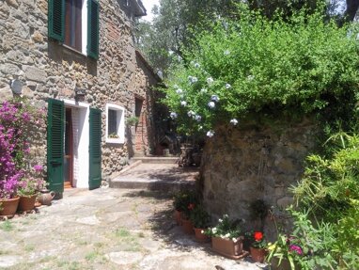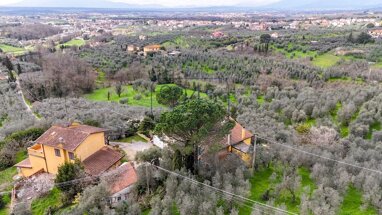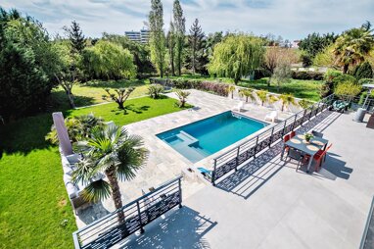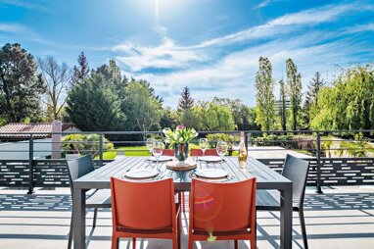A 15th-century seigneurial house to be renovated near the historical town of Fontainebleau, France - ref 475157
A 15th-century seigneurial house to be renovated near the historical town of Fontainebleau, France.
The historical town of Fontainebleau, once a centre of the First French Empire, lies in France's Paris region: Île-de-France. The property is located 22 kilometres from this charming town and about one hour south of the French capital by rail. It is nestled in a medieval village in the country's beautiful Gâtinais regional nature park. There are shops, amenities, schools and a train station 10 minutes away by car in the nearby town of Nemours.
A chateau dating back to the 15th century stood on this property up to the end of the 18th century. This chateau was largely redesigned in the 17th century. A map from 1785 shows that the chateau formed a quadrilateral in which each corner was protected by a tower. Yet most of this chateau was sadly destroyed during the French Revolution. The edifice was then turned into a fortified farm complex centred upon a rectangular courtyard.
Today, all the towers have disappeared, but the covered carriage entrance with a double gate flanked by loopholes has been preserved. On the left, there is a long stone wall that used to protect a chicken coop and rabbit hutches. Beside this wall there is a dairy and a dovecote. The seigneurial house stands at a right angle to these constructions. Its facade faces the courtyard, on its northern side. And its southern elevation faces the surrounding land. Next to it there is a former cowshed, then a barn. To the right of the entrance, there is a row of four barns. They stand opposite the seigneurial house. An old tithe barn adjoins them at a right angle.
All the buildings are made of burrstone. The main house has a three-slope roof, but all the other buildings have gable roofs covered with local flat tiles.
You reach the property from a calm village road that runs along the northern elevation of the row of four barns, beside which lie two pétanque courts and a pond. Land extends around the other sides of the former chateau's rectangular enclosure. An open-sided barn beside the covered carriage entrance completes this complex of buildings.
The old seigneurial houseA former moat covered in vegetation runs alongside the southern elevation of the seigneurial house. The latter has a ground floor, a first floor and a second floor in its roof space. Some of the openings have been partially or totally walled up. They were filled in to avoid the tax on doors and windows that was introduced in 1798 under the French Directory. The surrounds and quoins of dressed stone have been preserved.
The ground floor
After the French Revolution, the ground floor was converted into two separate dwellings to house the farmworkers on the site.
The first of these dwellings takes up the entire right-hand section of the ground floor. An entrance hall leads straight ahead to a small bedroom with a grey marble fireplace. To the right, this hallway connects to a living room, which takes you to a small area looking out at the field behind. This room also connects to an old kitchen with exposed beams that leads straight out to the courtyard. From the kitchen, you can reach a former bathroom. The floors in this dwelling are covered with hexagonal terracotta tiles, except in the kitchen where the floor is adorned with cement tiles in a three-coloured checked pattern of white, red and grey.
The second dwelling takes up the left-hand section of the ground floor. It includes an old kitchen that connects to a living room straight ahead and to a corridor on the right. This corridor leads to a bedroom with a grey marble fireplace and a bathroom. Like in the other dwelling, the floors here are adorned with original hexagonal terracotta tiles.
The upstairs
The first floor is divided into five connecting liveable rooms that have not been converted ...
