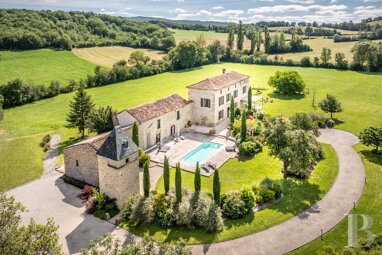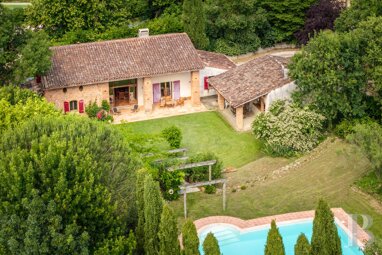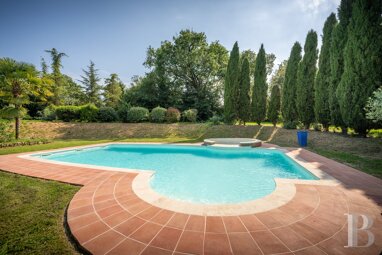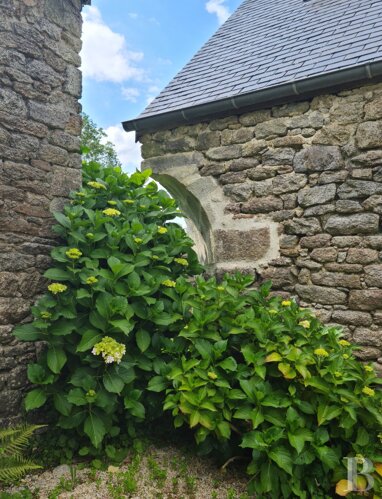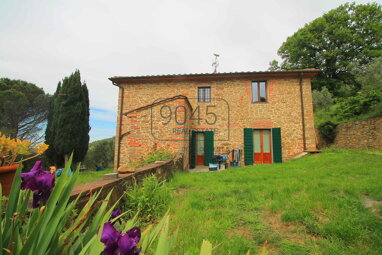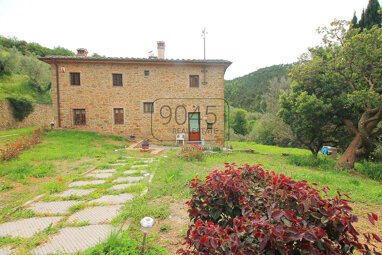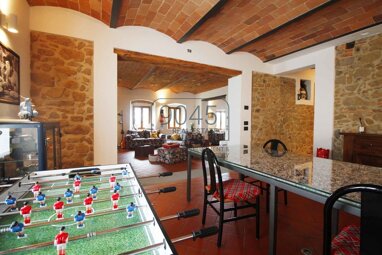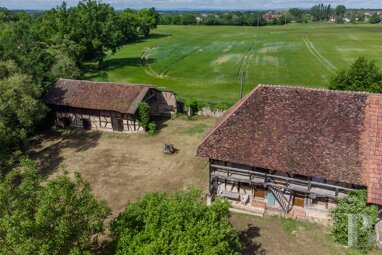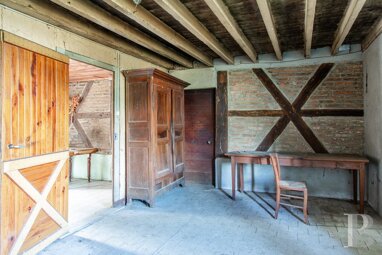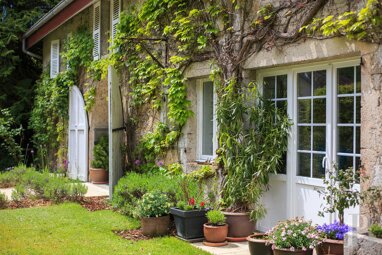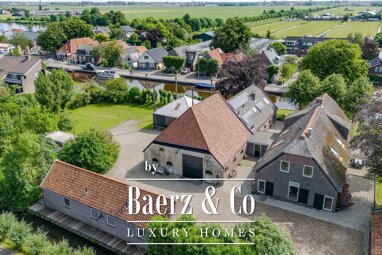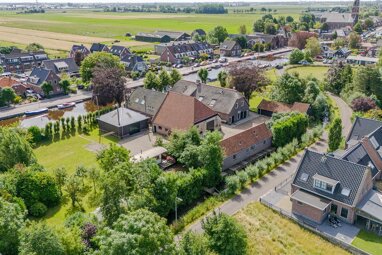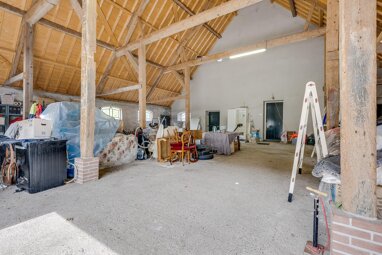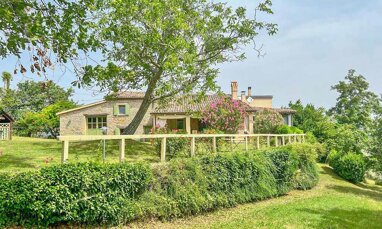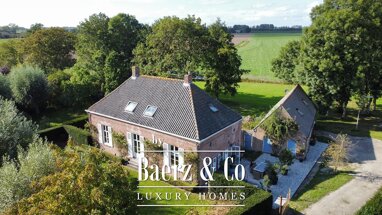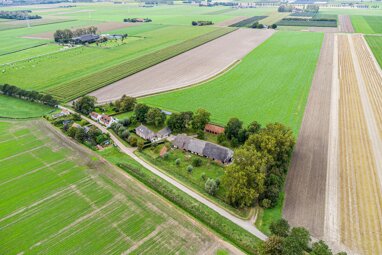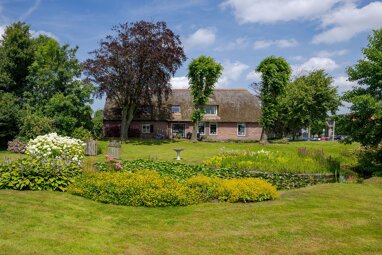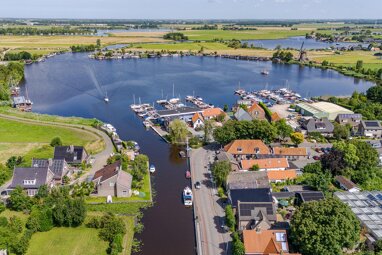A secluded, fully renovated, former farmhouse, between the Bourbonnais and Brionnais areas, with outbuildings, a courtyard, wells and an orchard - ref
A secluded, fully renovated, former farmhouse, between the Bourbonnais and Brionnais areas, with outbuildings, a courtyard, wells and an orchard.
This property can be easily reached via the A79 and A89 motorways. As a result, Lyon and Clermont-Ferrand are 1 hour 30 minutes away and Dijon is 2 hours away. Additionally, Roanne and Paray-le-Monial are 30 minutes away by road. Only 5 minutes away, the village of Marcigny has all the shops and services you will need on a daily basis.
The house is located between the Bourgogne-Franche-Comté and Auvergne-Rhône-Alpes regions, between the Bourbonnais and Brionnais areas, not far from the banks of the Loire River, in a peaceful environment made up of wooded countryside conducive to farming Charolais cattle.
In an atmosphere of total peace and quiet, the property is in a secluded hamlet and is the last building on a no-through road surrounded by meadows as far as the eye can see. The façades of this old farmhouse face east and west. It was probably built in the late 19th century and it most likely owes its imposing character to a certain affluence among cattle farmers that grass-fed their livestock. At a length of 35 metres and with a voluminous hipped roof covering both the house and barns, its elevations are made of rammed earth. It was recently fully renovated, including the roof as well as façades in 2022, and consequently it is in excellent condition.
The houseThe living area is located in the northern half of the building and includes a ground floor and first floor. The walls and roof have been fully insulated, plus the windows are all double glazed. Consequently, the house is very energy efficient. The home boasts central heating powered by a heat pump installed in 2023, as well as a wood-burning stove in the main room.
The ground floor
The entrance opens into a large 62 m² room that houses the lounge, fitted kitchen and dining room, with an imposing oak table. The room has a tiled floor, oak skirting boards, exposed ceiling beams and an ochre-coloured stone fireplace which houses the wood-burning stove. Part of the barn has been converted to accommodate a toilet, a shower room and cupboards. Following on from the main room, there is an office with oak doors and lime-washed walls, as well as a bedroom with wardrobe space and terracotta tiling. An old bread oven, a fruit store and a cellar can be found one after the other in a pentice adjoining the main building. This part of the farmhouse can be reached from the inside but also via an independent entrance from the outside.
The first floor
A staircase made of ochre-coloured limestone (also used in the old bread oven) leads to the top floor, where there are three bedrooms of between 14 m² and 18 m², a toilet and a bathroom with a shower on either side of the central corridor. There are many possibilities for further expansion.The outbuildingsThe outbuildings are adjacent to the living space, occupying the other half of the building. A large double door leads into an immense, almost 100 m² barn that rises up to the underside of the roof. Next to the barn, there is a byre of around 75 m². Above this, there is an impressive roof structure made of chestnut wood running the length of the building.
At the entrance to the property, a building standing on its own was used to house farmyard animals. Today it is used as a shed and for storing gardening equipment.The groundsAn automatically opening gate leads to a gravelled courtyard and lawned garden in front of the building. To the north there is a vast well-maintained vegetable garden, while to the south there is a carefully preserved orchard boasting approximately fifty trees that produce plenty ...






