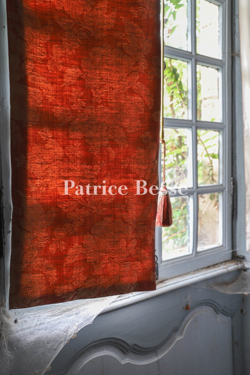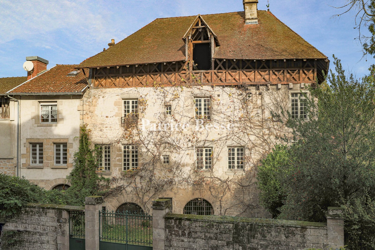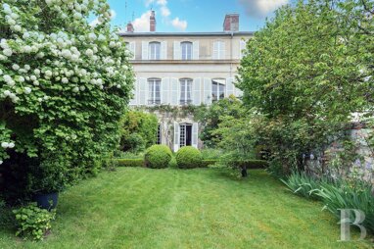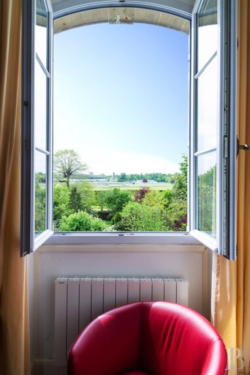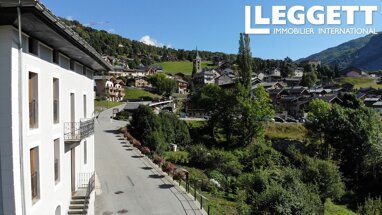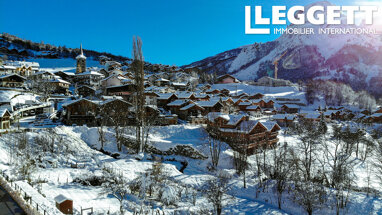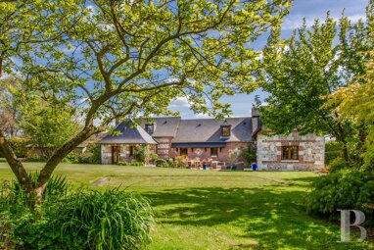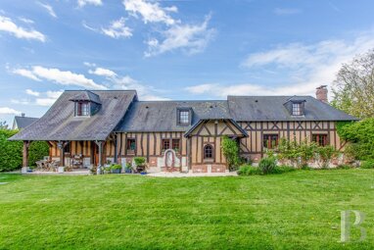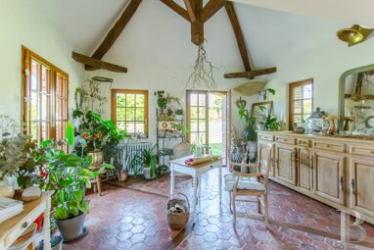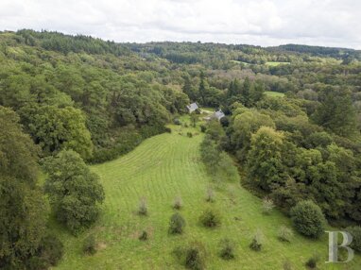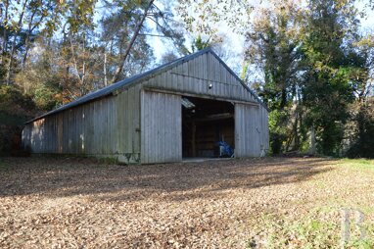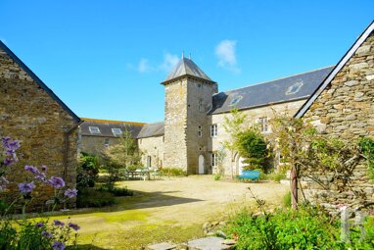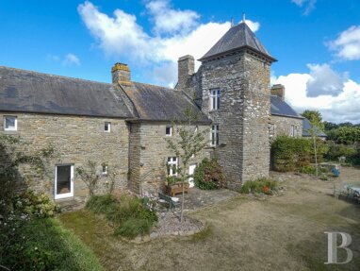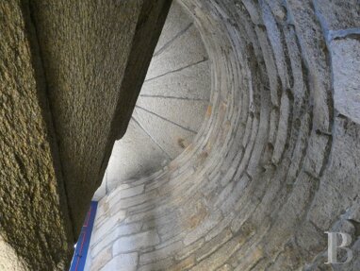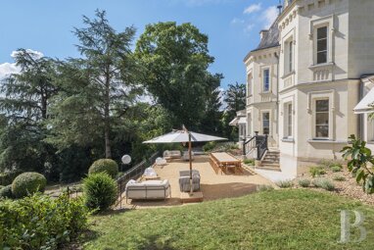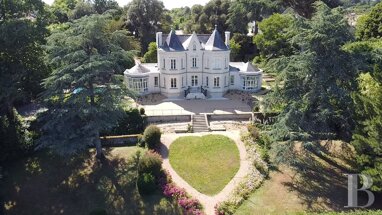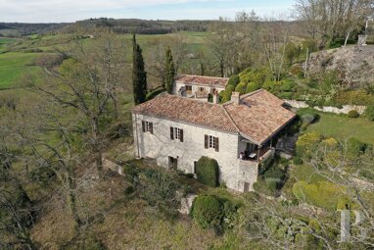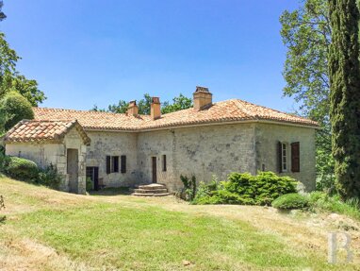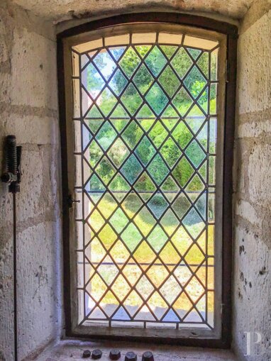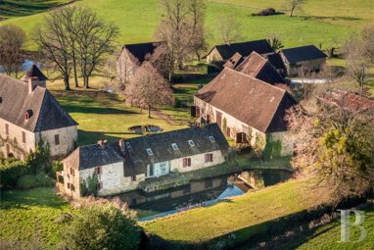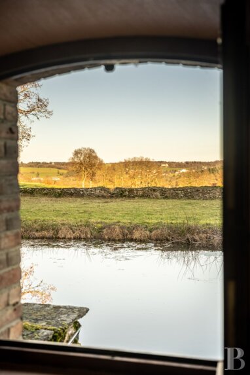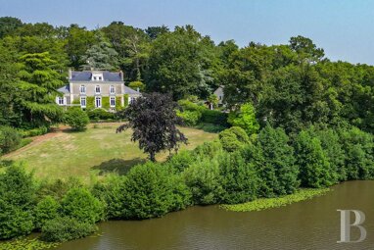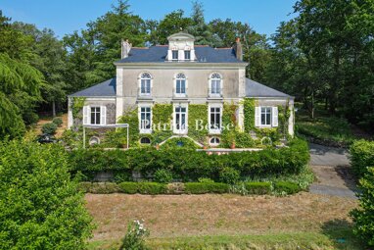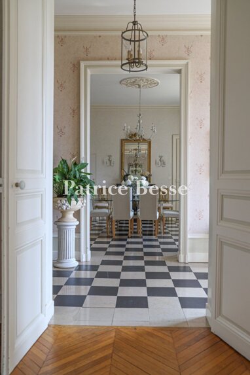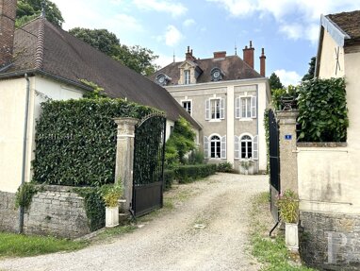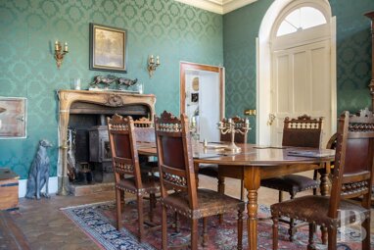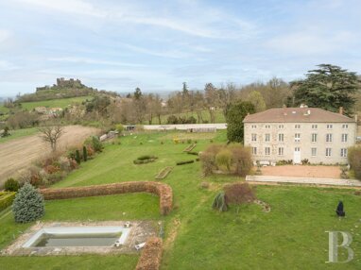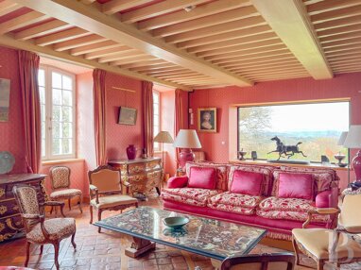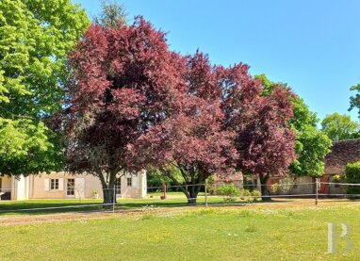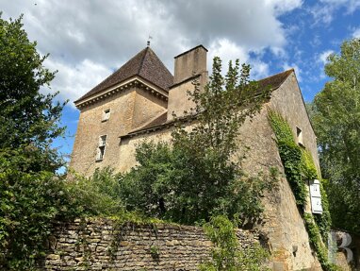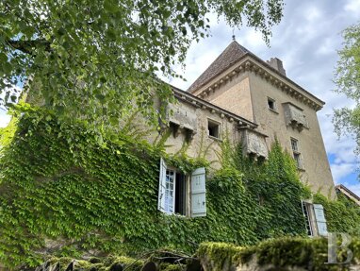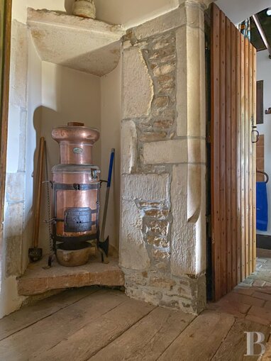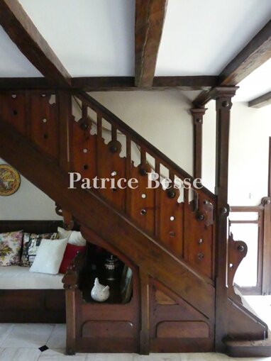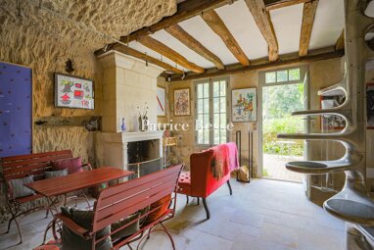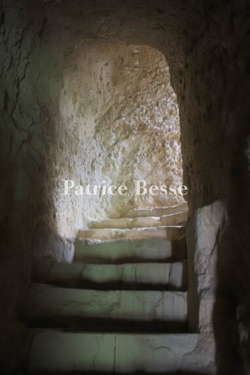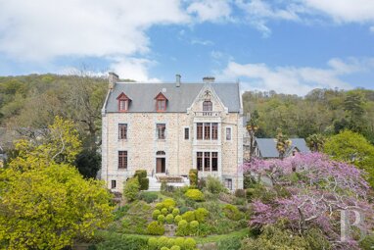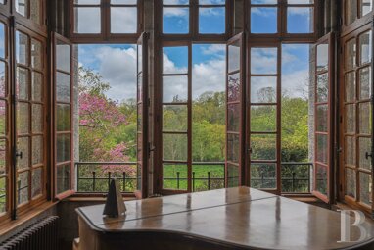A listed residence and its French formal garden overlooking the Vienne River, in the heart of a dynamic historic city, 40 minutes from Limoges - ref 7
A listed residence and its French formal garden overlooking the Vienne River, in the heart of a dynamic historic city, 40 minutes from Limoges.
40 minutes east of Limoges, the house is situated in the very centre of a lively medieval town with a rich cultural and natural heritage, gateway to the Millevaches in Limousin Regional Nature Park.
This granite foothill to the west of the Massif Central offers vast untamed spaces between peat bogs, moors and deciduous woodlands, free from pollution and still protected from climate change, with an average temperature of 25°C during the summer months. The house is situated on the banks of the Vienne with the garden overlooking the river, not far from a three-arched stone bridge. A bright and spacious courtyard lies between the house and the street.
Limoges airport connects not only to national towns - Paris-Orly, Lyon, Ajaccio - but also to international destinations - Marrakech and several cities in the UK. The train allows you to reach Paris in 3 hours 15 minutes and Bordeaux in 2 hours 15 minutes. The A20 motorway linking Paris to Toulouse can be reached in 30 minutes. Clermont-Ferrand is a 2-hour drive away.
The architectural style of the house is emblematic of the important tanning industry, which was particularly active in the 17th and 18th centuries. The three-storey edifice was built in 1609 by one of the most notable families in the town. Trapezoid in plan, it has a tall roof with four flat-tiled pitches, which contains a large drying loft with wooden cladding in the form of a saltire and a central dormer window facing south.
This large historic residence of approx. 320 m², spanning four storeys of cob-filled and rendered half-timbered walls, is actually the result of the combination of three houses; their ground floors and attics were used for tannery activities, whilst the two upper floors were reserved for residential purposes. The original layout has not changed over the centuries, the lodgings of the master of the house are still located on the upper floors.
A gate and a wicket door on the street side open onto the "Directoire courtyard" in front of the south elevation and lead to a French formal garden to the east.
The southern facade features a dozen rectangular, stone-framed and small-paned windows. On the ground floor, there are three large, arched openings with security grilles. Four narrow windows on the northern facade overlook a small quay where a boat or canoe can be moored. Finally, the eastern facade, with a few straight windows and shutters on the first floor, is flanked by an annex with small windows and a gable roof. This projecting structure stands on thin wooden pillars.
The residenceThe workshops used to be located on the ground floor. From here, a 17th century wooden staircase with iron railings leads to three sitting rooms, a dining room, two kitchens, five bedrooms, a bathroom and four lavatories spread over two levels. These two floors have retained wall panelling and beautiful fireplaces as well as stucco ornaments. A large half-timbered attic on the third and top floor was once used for hanging and drying hides.
Since 1980, numerous elements have been listed in the supplementary inventory of historic monuments: the facades and roofs, the staircase with wooden balustrade, the former workshops, the drying loft as well as the sitting rooms, dining room and bedrooms.
The ground floor
The entrance to the residence is through the archway of what was known as the "second house", in the middle. The main entrance door leads into a vast central hallway with the start of the staircase connecting to all levels, from the ground floor to the attic. Three steps further down, a large room with stone walls and terracotta flooring was probably used as a workshop, although its current layout does not really seem to ...



