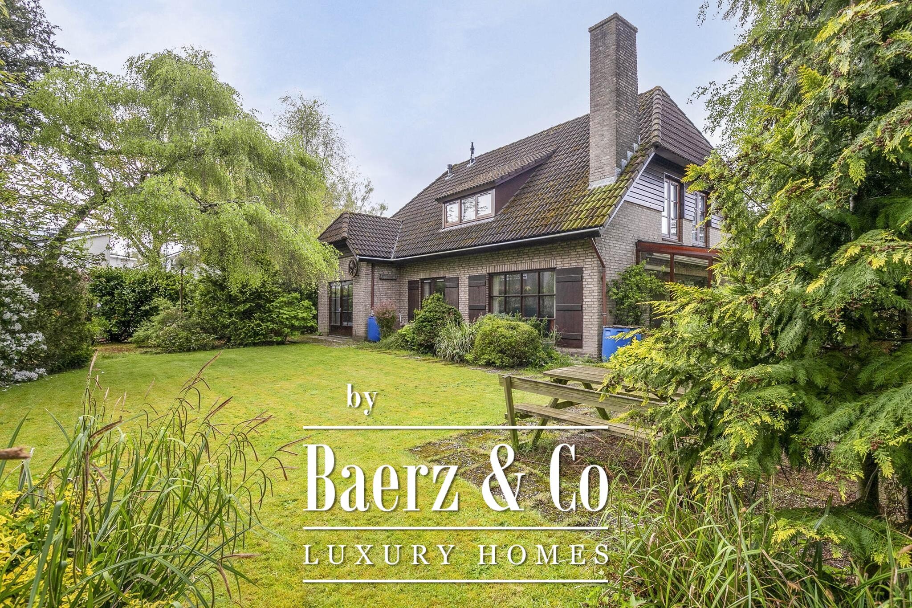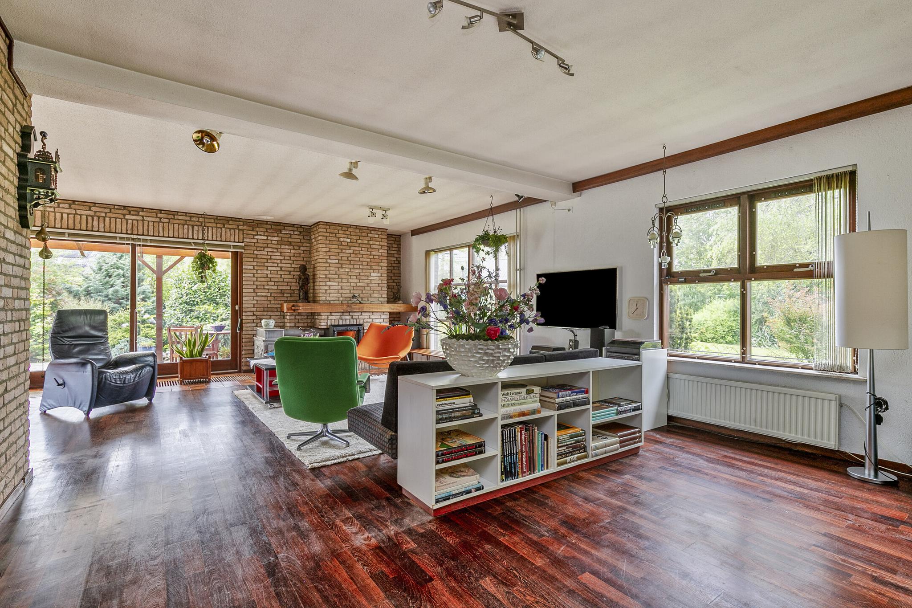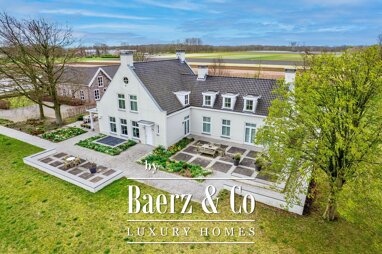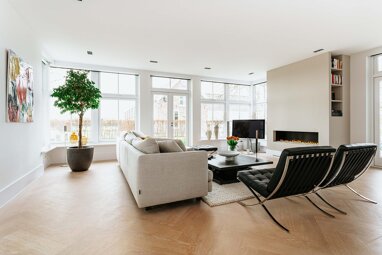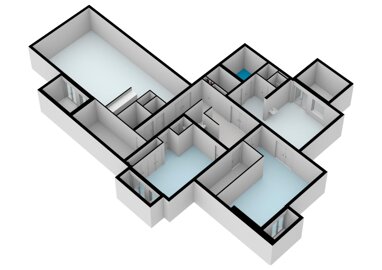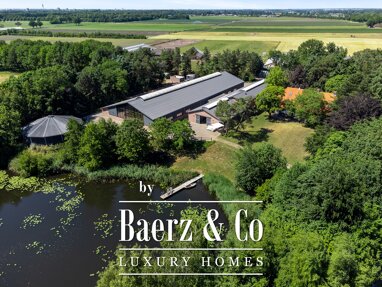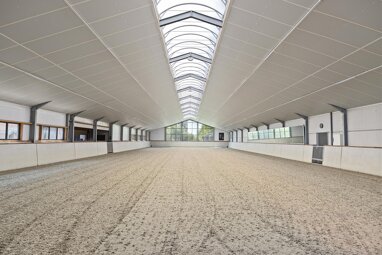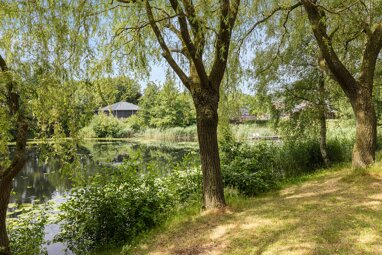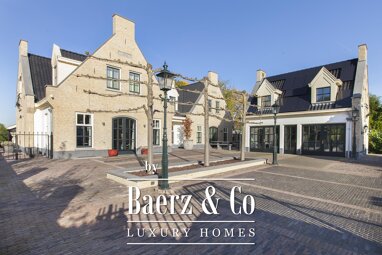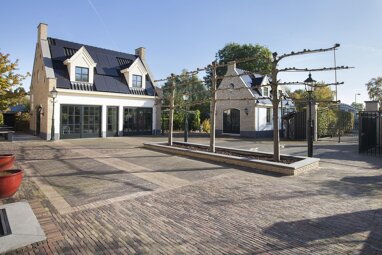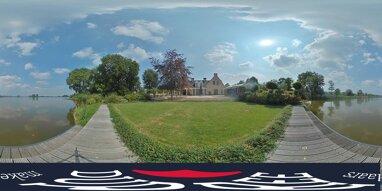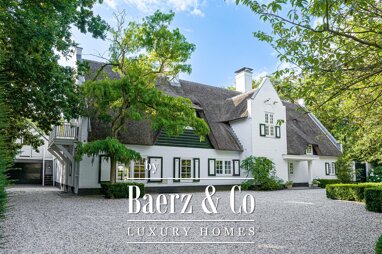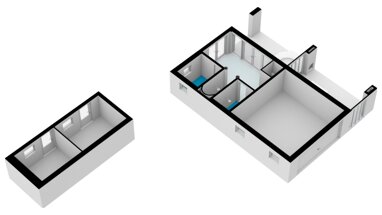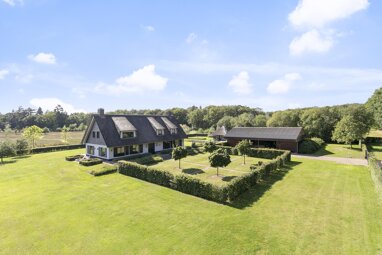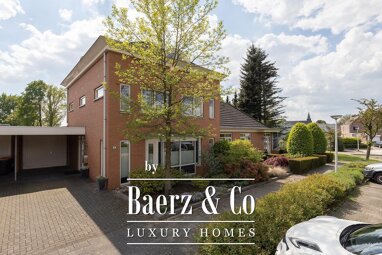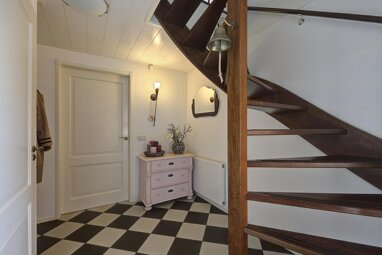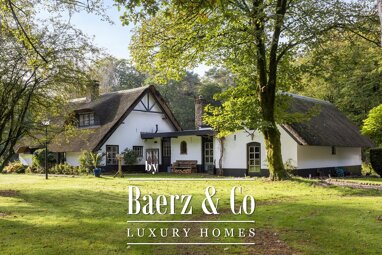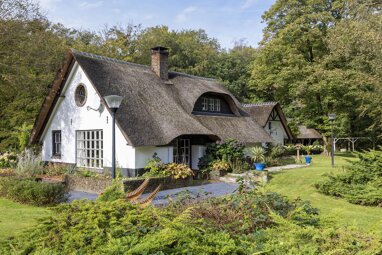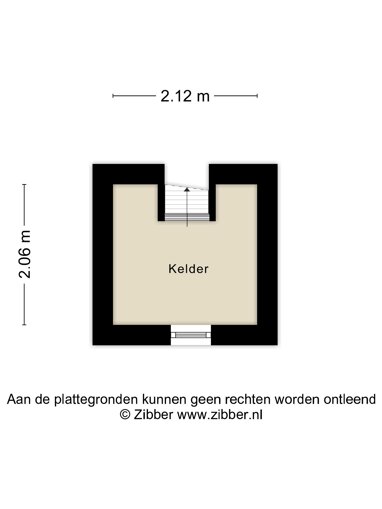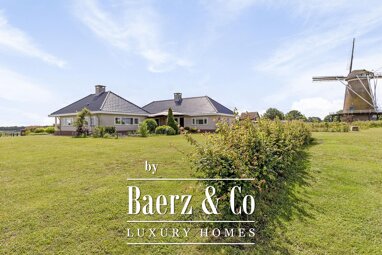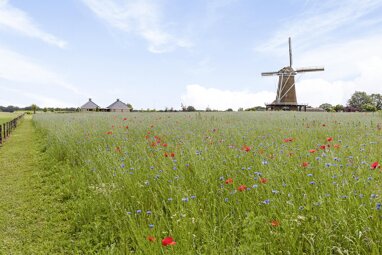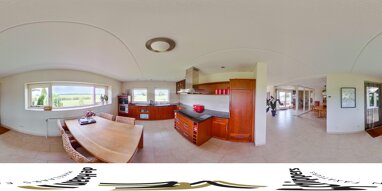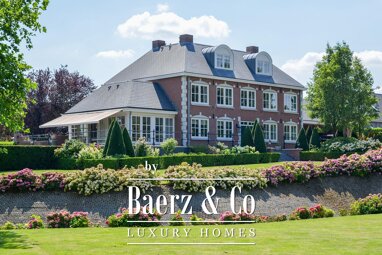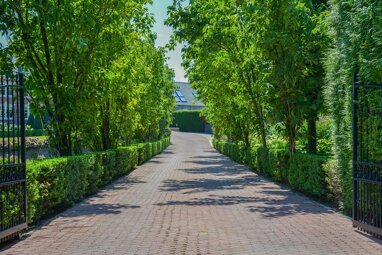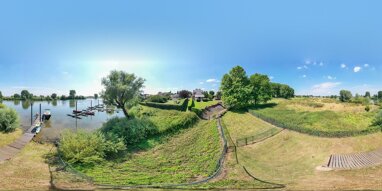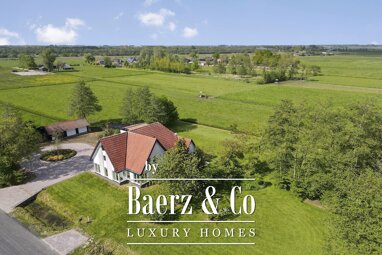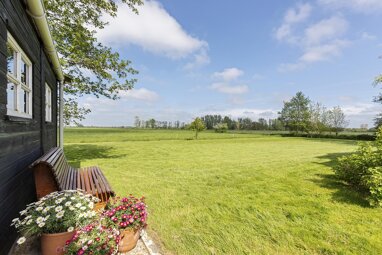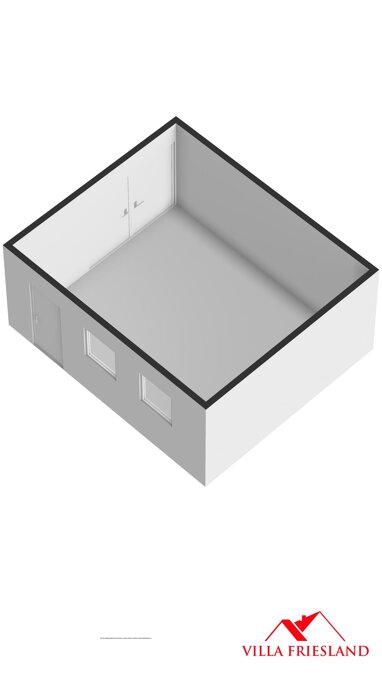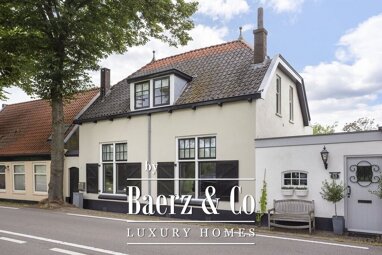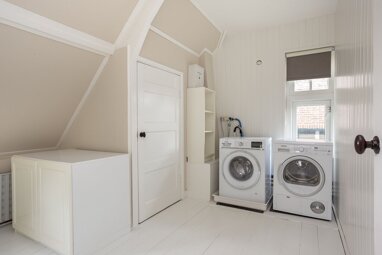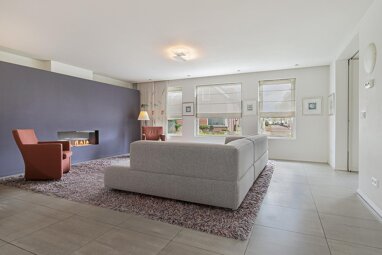Mondriaanhof 2 5645 JD EINDHOVEN
unique opportunity to buy a large (approx 196m2 living area) detached country house on a plot of no less than 1340m2 on a short distance from the city centre. the property is beautifully situated on the plot, offering lots of privacy and plenty of possibilities for possible extension of the house and/or outbuildings. ideal is the bedroom and bathroom on the ground floor, making the house also suitable for life or as a guest room, for example.
the house is located in a quiet, child-friendly courtyard on the edge of the popular district 'stratum', a five-minute walk from nature reserve 'riel'. the location is also convenient to schools, sports facilities, shops and thus the city centre. the house is well maintained and offers the perfect base for someone who wants to modernise it to their own taste.
besides the spacious plot, the beautiful location, the bedroom and bathroom on the ground floor, the house has a large detached garage, spacious living room, simple kitchen, three bedrooms (possibility of 4), bathroom, separate toilet, practical storage attic and 13 solar panels.
all in all, a property well worth a viewing. we therefore warmly invite you to come and take a look.
layout:
ground floor:
a spacious entrance hall with access to the meter cupboard, toilet, kitchen, living room, bathroom, bedroom and staircase upstairs. the toilet is half tiled and equipped with and standing toilet and a hand basin.
the kitchen is accessible from both the hall and the living room. the space is large enough to rearrange to your own taste. the current kitchen is l-shaped with an adjacent breakfast table. the kitchen also houses the washing machine connection. two windows offer a beautiful view of the garden.
the spacious living room enjoys plenty of natural light through the various windows. the room has partly tiled floors and partly wooden floors. the walls are partly plastered and a wood-burning stove adds to the warmth and atmosphere of the room. the living room offers various possibilities for a comfortable seating area and dining table. a sliding door provides access to the garden.
from the hall, there is access to the bedroom. it has plastered walls and ceiling, carpeted floor and access to the garden through sliding doors. next to the bedroom is the bathroom. this was renewed in 2019 and has a modern and fresh look. the bathroom is fully tiled and equipped with a double washbasin with cabinet, shower with thermostat tap and a design radiator.
1st floor:
from the landing, there is access to the 2nd bathroom, separate toilet and three bedrooms. the toilet room is half-tiled and equipped with a stand-up toilet and hand basin. the bathroom is largely tiled and fitted with a bathtub, double sink and shower. there are three bedrooms, but the very spacious bedroom at the rear of the house can easily be turned into a fourth bedroom if required. all three bedrooms are finished with carpeted floors and a beamed ceiling.
2nd floor:
a fixed staircase in the master bedroom on the first floor provides access to the storage attic. this offers enough space to neatly store all your belongings. this is also where the central heating boiler is located.
garden
the garden is located all around the house. with lots of mature plants and greenery everywhere, this is a true paradise for garden lovers. there are several terraces around the house, each with a different view of the garden. the house is sheltered by a canopy with a windbreak. a spacious driveway leads to the detached garage with adjacent storage room. the garage offers enough space to park your car and the shed can hold all your garden tools.
