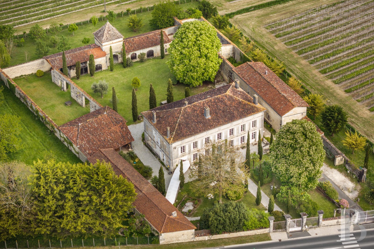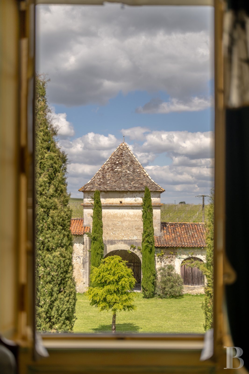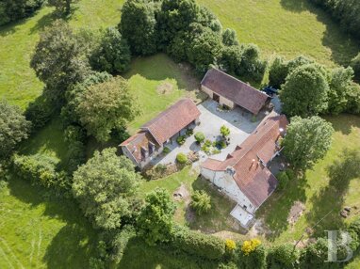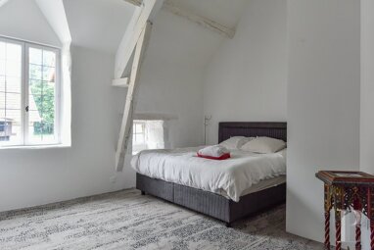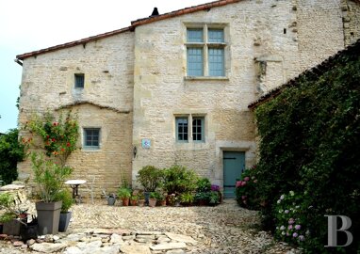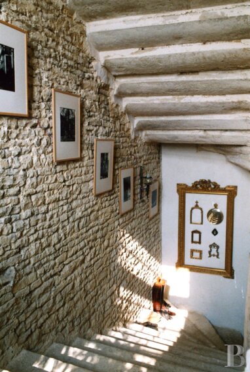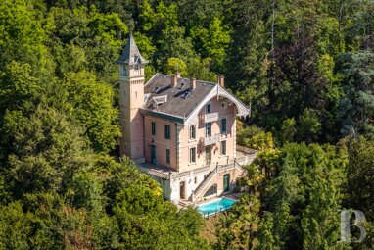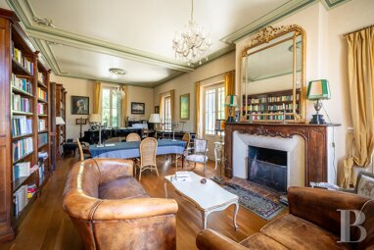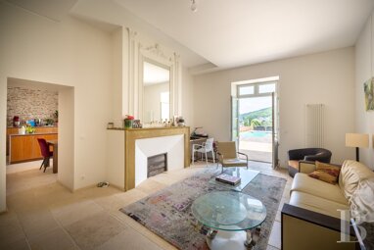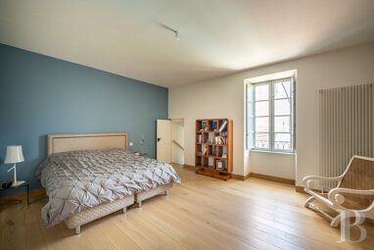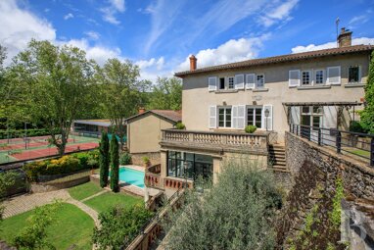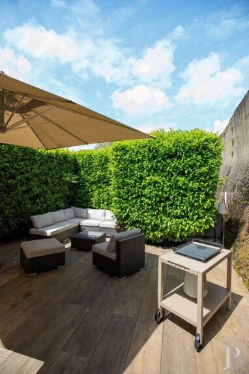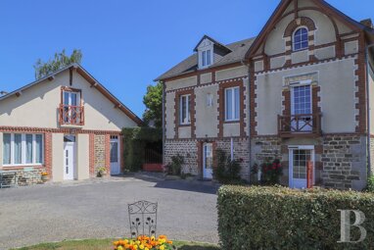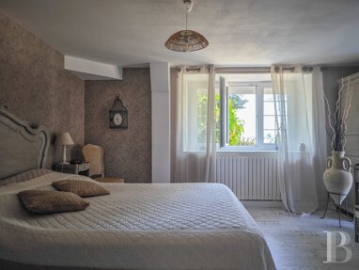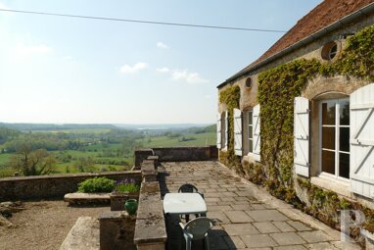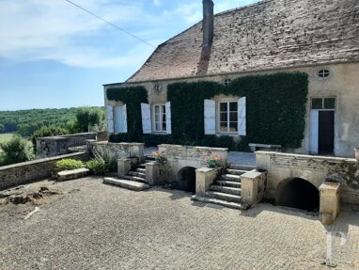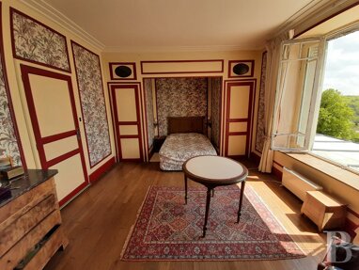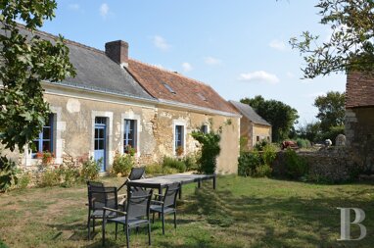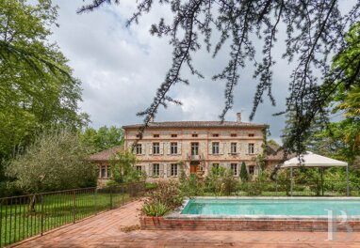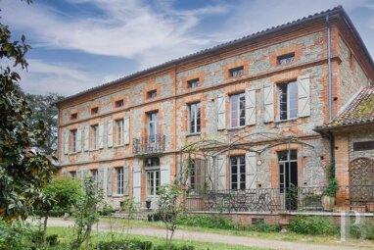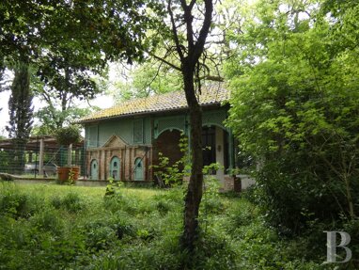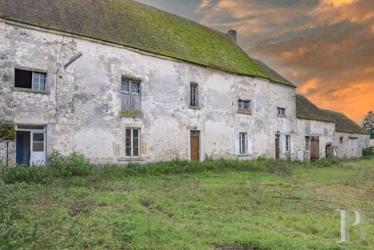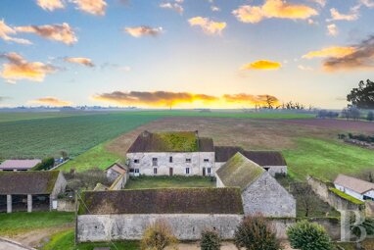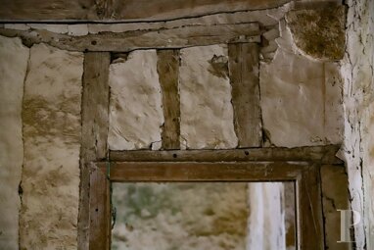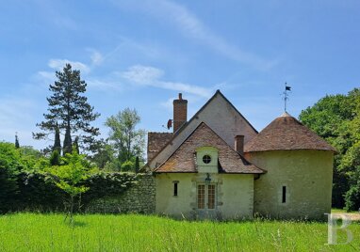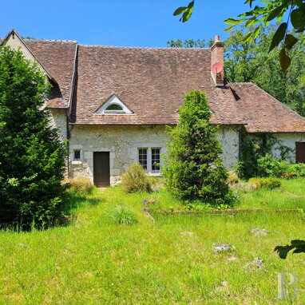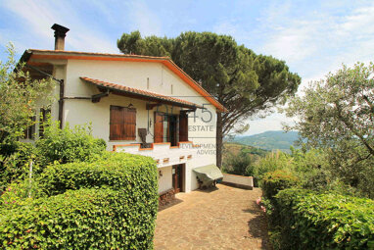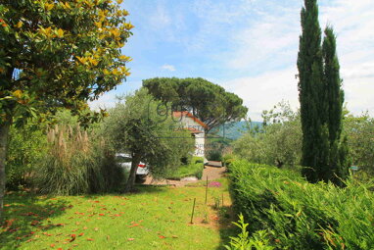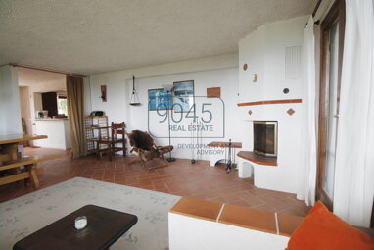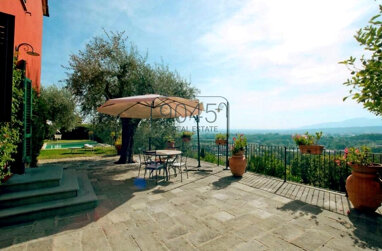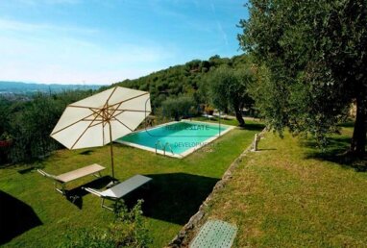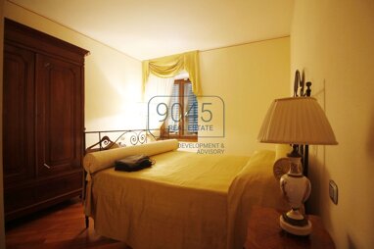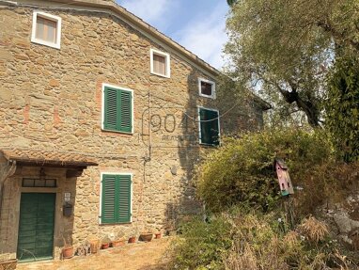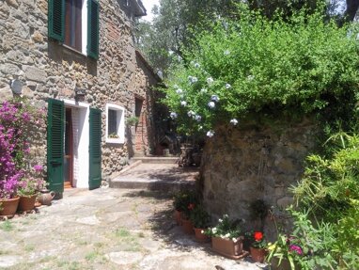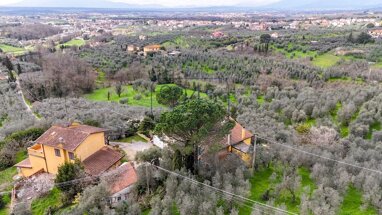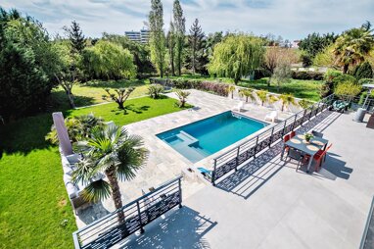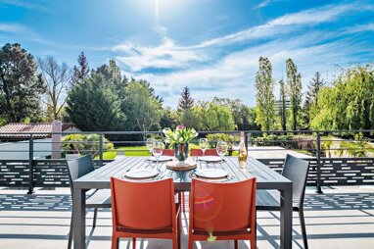An Empire-style country residence and its outbuildings set in 1.3 hectares in a "Petite Champagne" village 20 minutes from Cognac - ref 902604
An Empire-style country residence and its outbuildings set in 1.3 hectares in a "Petite Champagne" village 20 minutes from Cognac.
Situated in a Charente village with all day-to-day shops, the property is 20 minutes from Cognac, close to the spa town of Jonzac, 25 minutes from the A10 motorway and 35 minutes from Angoulême and its TGV station with services linking to Paris in 1 hour 50 minutes. The region, renowned for its production of fine Cognac brandy, is one of the sunniest in France. This is a landscape sculpted by hillsides rolling in all directions, covered by vineyards nurtured like a garden. Cognac, birthplace of François I, is the capital of the eponymous beverage whose brandy is distilled from local vines in the village, benefiting from the sunny climate of the South Atlantic. The region's architectural heritage boasts a wealth of ancient monuments, notably Romanesque churches.
From the street, a gate opens onto the property. A driveway provides access to the central entrance door of the residence. Topped by a tiled hip roof, this classical-style building impresses with its highly symmetrical facades. Rectangular in plan, it has three stories outlined by stringcourses. The dressed stone front and rear facades feature seven bays with large-paned windows protected by shutters. Tiny windows typical of the Charente area define the top floor.
Outbuildings surround the residence on three sides and define the courtyard.
At the back of the courtyard, opposite the main building, a dovecote with a tiled pavilion roof rises above the adjoining outbuildings. The courtyard features cypress trees and a large chestnut tree. To the south-east, below the garden separating the main residence from the country road, there is a parking area, complemented by another parking area of almost 1,000 m² on the other side of the road.
The country houseThe main entrance is in the centre of the front elevation, flanked by three bays on either side. There are French windows at the ends, one on the south side, the other on the side of the large courtyard, facing the terrace next to the large chestnut tree.
The ground floor
The main entrance leads into a vast hall laid with large two-tone terracotta tiles. The main staircase starts at its centre. The hall is full-depth and at the back, the impressive alley traversing the garden featuring box and palm trees can be made out, separating the property from the village. It provides access to the terrace on the other side, facing the large courtyard. The door surrounds on either side are richly ornamented.
To the west, a door opens into an Asian-style sitting room with an elaborate mantelpiece lit by windows overlooking the garden. Next follows the large country kitchen, with its semi-professional units and a French window opening onto the garden. It also has a fireplace in front of which you can enjoy your meals. There is also an adjoining larder on the side of the large courtyard. A small open spiral staircase leads directly from the dining area upstairs. Behind the stairs, there is a dining room facing the large courtyard.
The library to the east is tastefully decorated. One of the library walls features a hidden door with trompe-l'oil paintings of books leading to a room used as a study and a south-facing French window opening out to the grounds. From here, a bedroom with alcove opens onto the terrace facing the large courtyard. The adjoining bathroom has a translucent washbasin.
The first floor
The main staircase with its skylight leads to a landing with a weathered floor lit by a window. Each bedroom has a fireplace with an overmantel mirror bearing evocative names such as "Les Oiseaux" (the birds), "Les Arbres" (the trees), "Les Fleurs" (the flowers), "L'Aube" (the dawn) or "Dune" (the dune). In keeping with these names, the pastel-coloured walls ...
