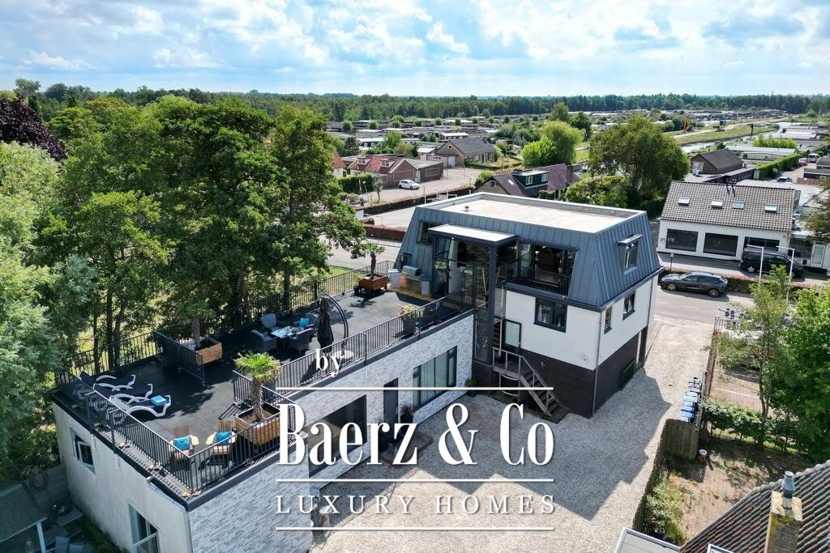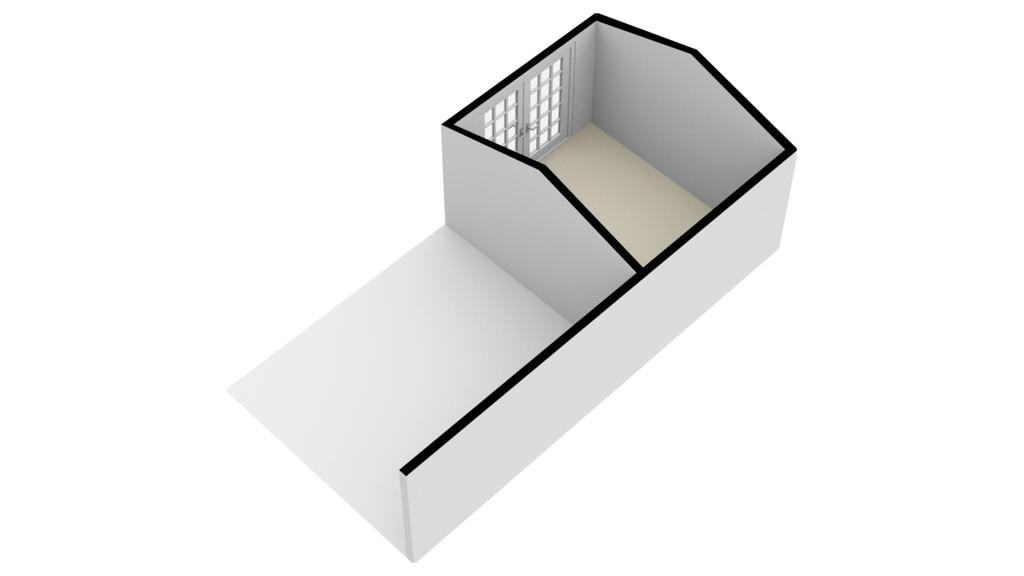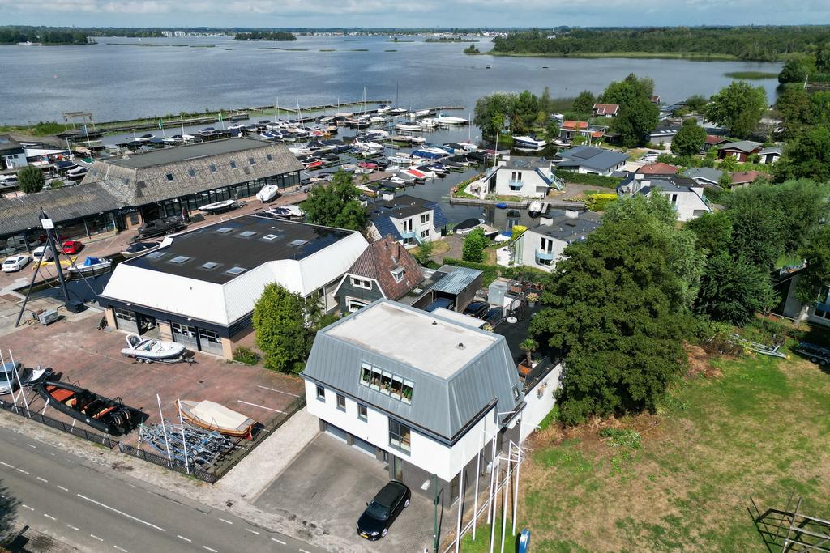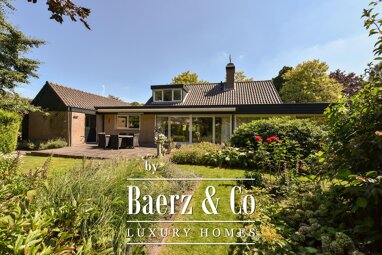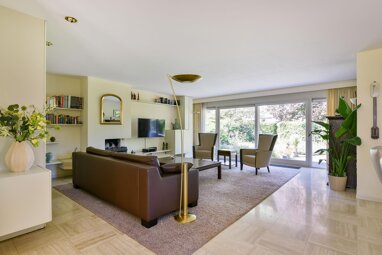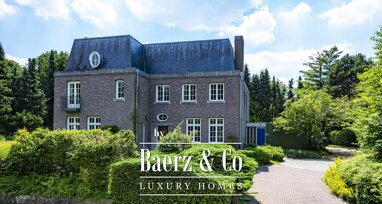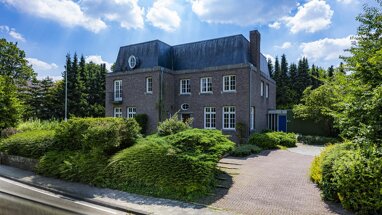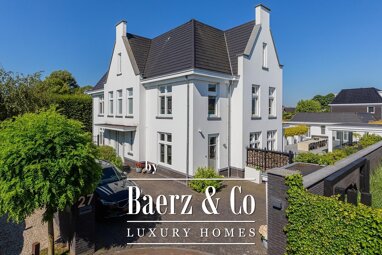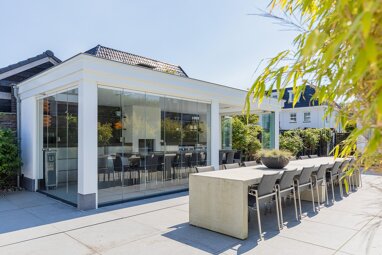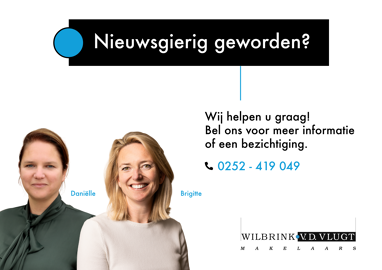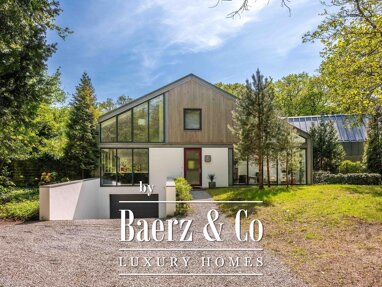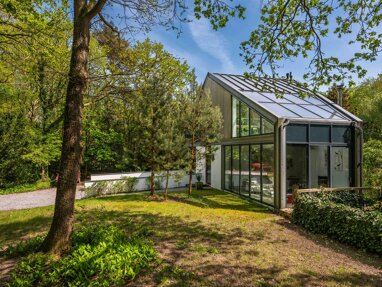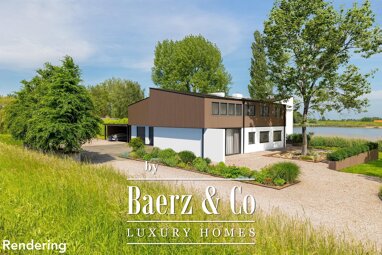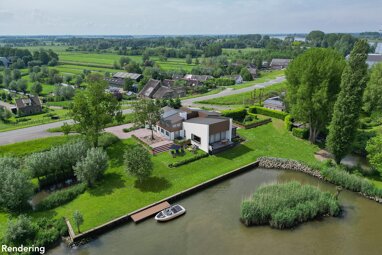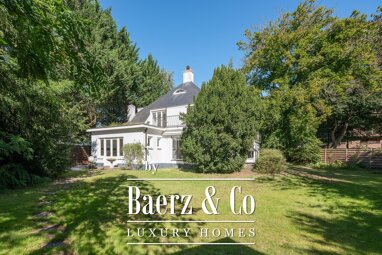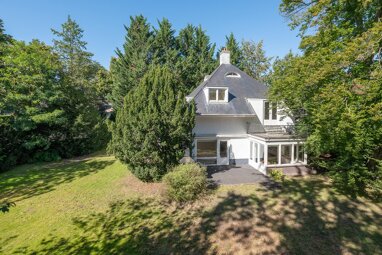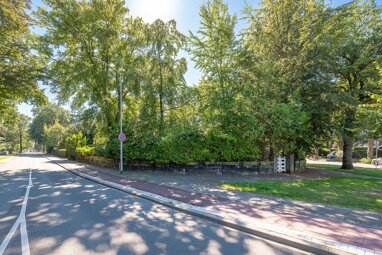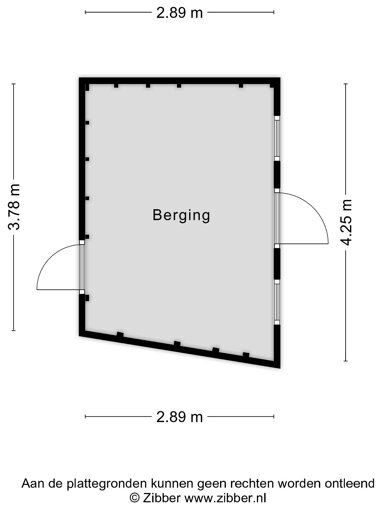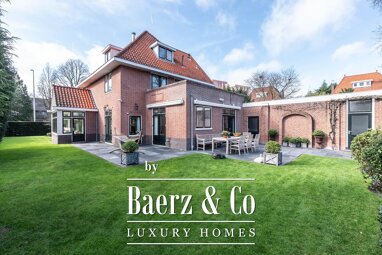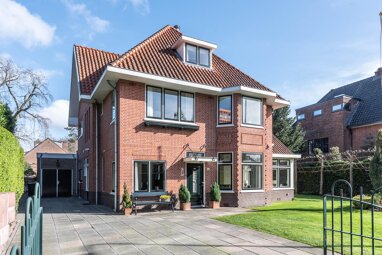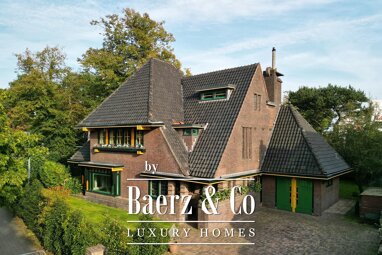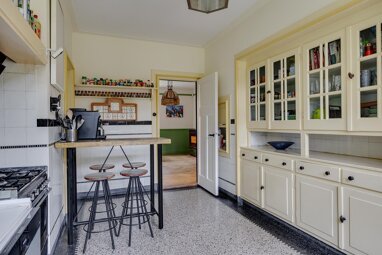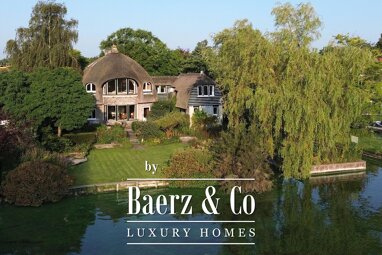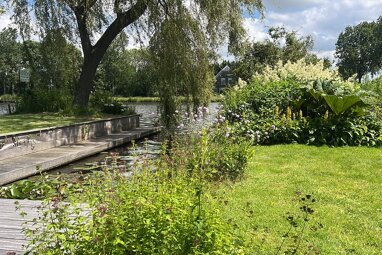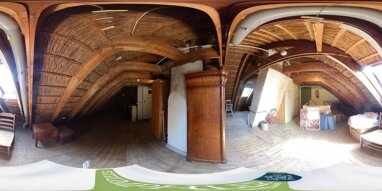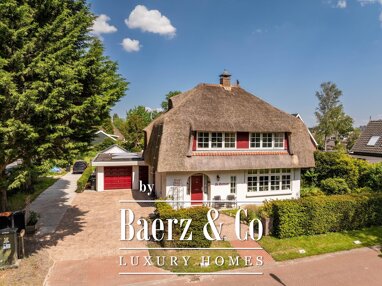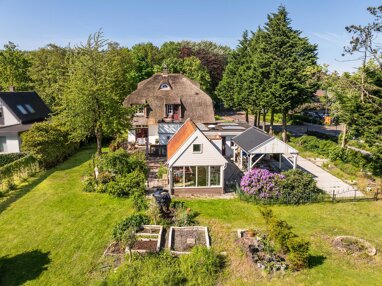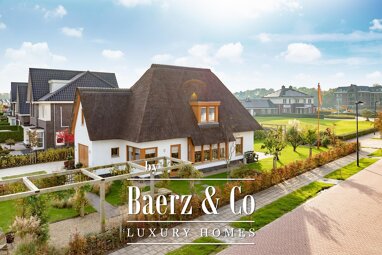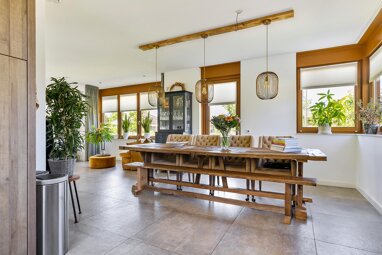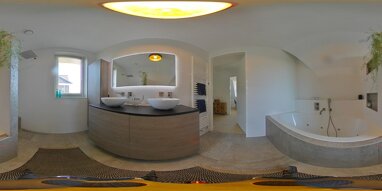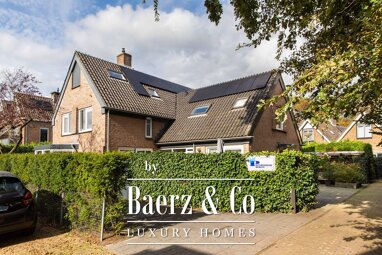Nieuw-Loosdrechtsedijk 214 1231 LE LOOSDRECHT
with a fantastic view over the loosdrecht lakes area, one of the most beautiful water sports areas in the netherlands between utrecht and amsterdam, we offer this detached white plastered villa, built in 2005 with a multifunctional building and spacious roof terrace of approx. 138 m².
the plot is 762 m² and the surface of the house is 356 m² and therefore offers numerous possibilities in terms of layout for example office, practice room at home or a so-called kangaroo house (house with multiple grades).
the villa is surrounded by a maintenance-free garden (lockable by a gate) with terrace, carport and plenty of parking space on site.
nieuw-loosdrecht is characterized by many marinas and restaurants, in the summer it is here to enjoy the diversity of water sports activities. the village center of nieuw-loosdrecht is located about 10 minutes by bike. here you will find the shopping center with a jumbo, hema and kruidvat and other facilities, sports fields and several elementary school.
for more urban facilities such as stores, (international) schools and a train station you can visit hilversum which is less than 10 minutes by car from the house. also major cities like amsterdam and utrecht are within 30 minutes drive.
layout
first floor: hall, cupboard, double garage with electric door, electricity and water, room which is currently used as an office with air conditioning and stairs to basement. the basement is ideal to use as a 'man cave', playroom for children, archive room etc, laundry room and toilet with hand basin.
an elevator shaft is already present in the building so the possibility exists to install a passenger elevator.
second floor: landing which gives access to four bedrooms of varying sizes, bathroom with toilet, shower and sink.
from the master bedroom which is equipped with air conditioning is a second bathroom to reach with steam shower, double sink, radiator and toilet.
also, through the mezzanine the spacious roof terrace accessible with outdoor kitchen.
second floor: the bright living room is located on the top floor of the house with stunning views over the loosdrechtse plassen to both front / back.
the l-shaped kitchen with cooking island is equipped with various appliances such as: boretti stove, microwave, dishwasher and fridge freezer.
layout guesthouse
entrance hall, living room with doors to the garden, stairs up to the kitchen which is equipped with appliances including 4-burner stove, refrigerator, microwave and oven, 2 bedrooms, the master bedroom has a spacious walk in closet, bathroom with toilet, sink, shower and plumbing for washing machine.
at the rear is a cozy terrace created with shed and roof where you through sup can reach the lakes.
on the right side is a large open space which offers many possibilities in terms of design, think of home office, practice room or storage etc.
special features:
- beautiful view over the lakes at both front / back;
- residential destination with business and living;
- guesthouse available with private entrance;
- year of construction: 2005;
- possibility for office, practice space at home;
- roof terrace (approx. 138m²) renewed in 2022;
- second (residential) floor with underfloor heating;
- double garage with electric door, water and electricity;
- shaft for a passenger elevator on all floors already prepared;
- cameras and alarm system available;
- delivery in consultation.
