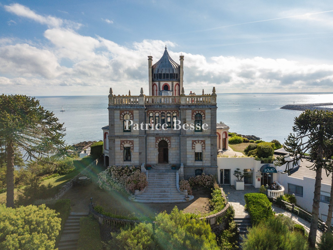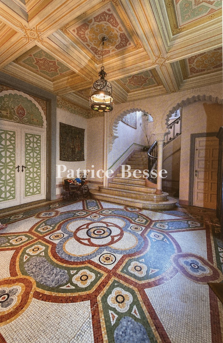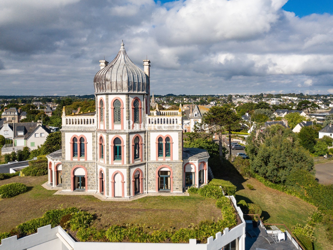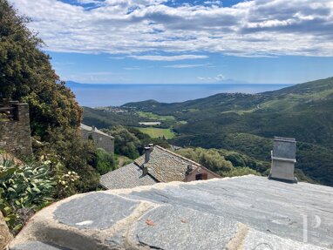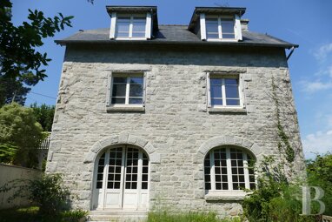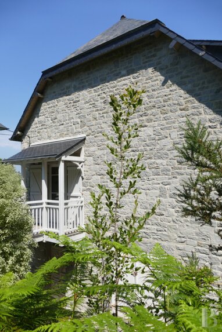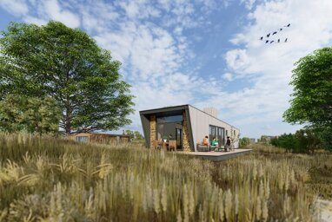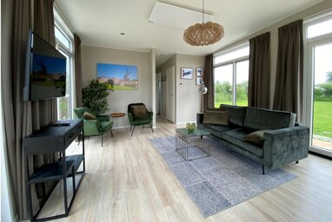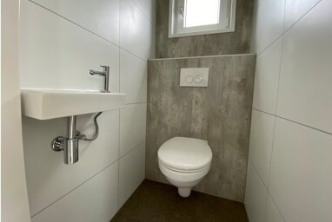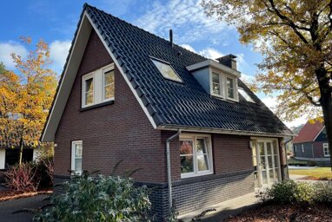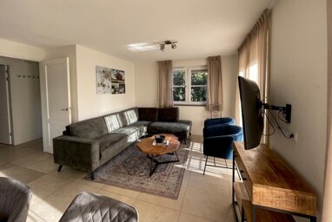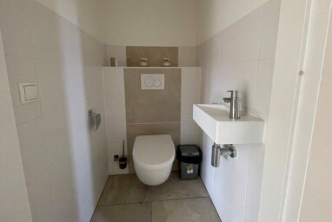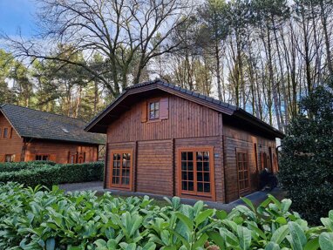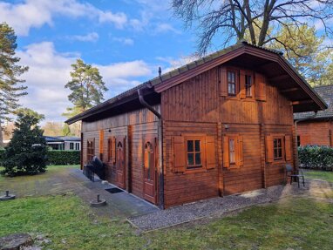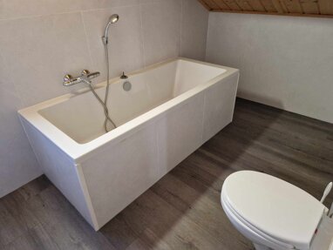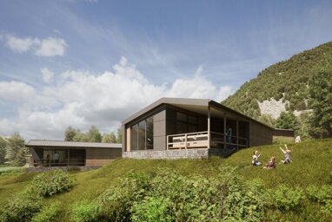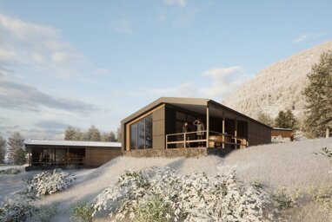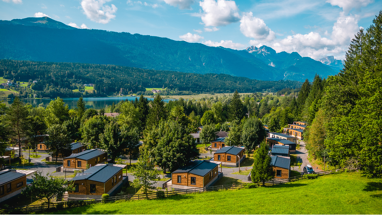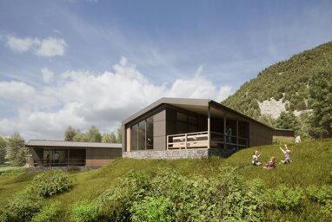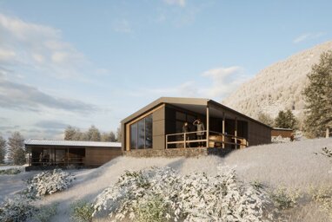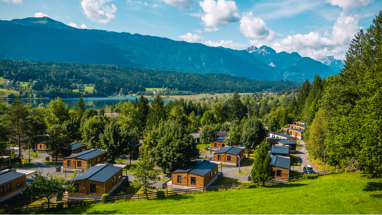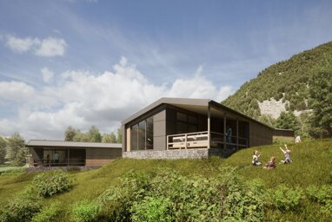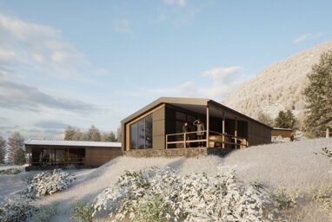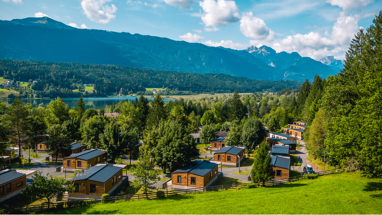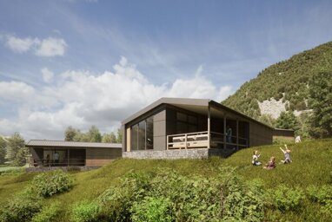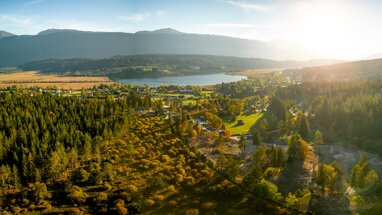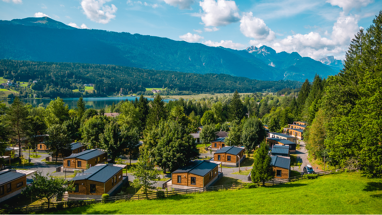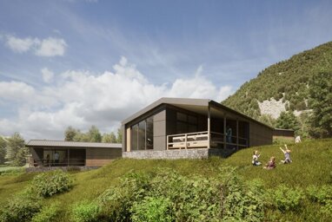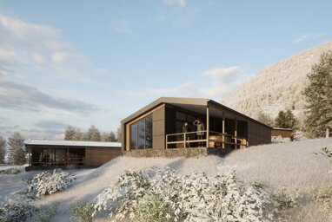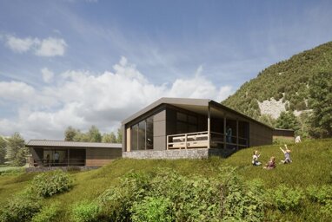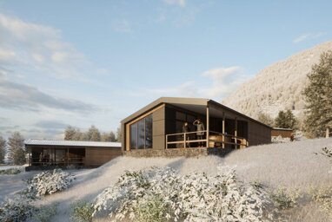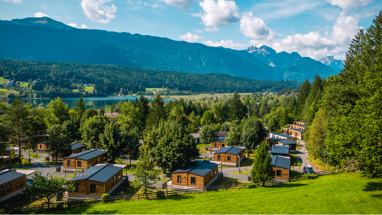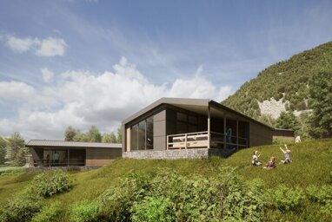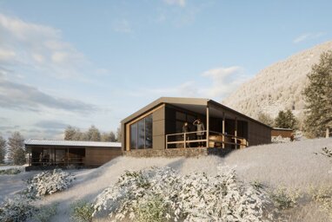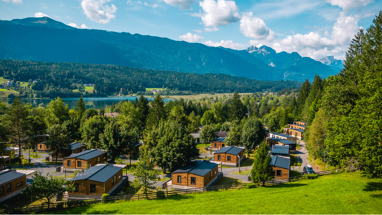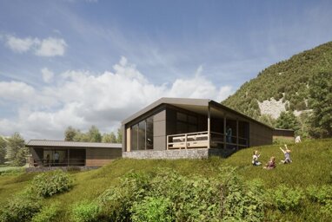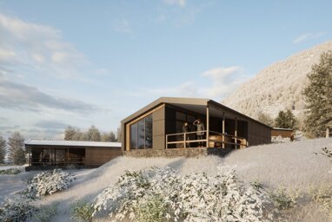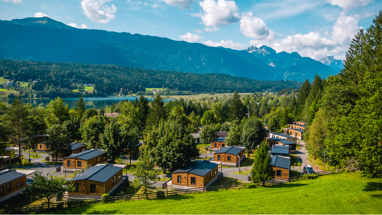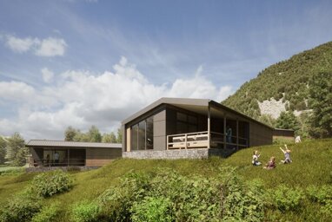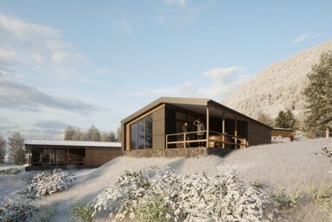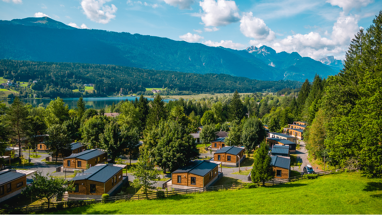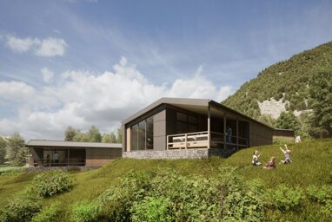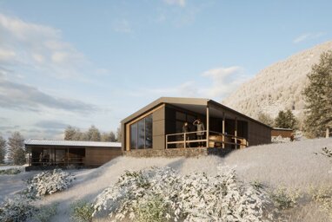A listed Moorish Revival villa opposite Ile de la Comtesse on the Goëlo coast in Brittany, with panoramic sea views - ref 123706
A listed Moorish Revival villa opposite Ile de la Comtesse on the Goëlo coast in Brittany, with panoramic sea views.
Located between Saint-Brieuc and Paimpol, just a stone's throw from a deep-water marina and fishing port, as well as a fine-sand beach, the entire property faces the sea. The town is a popular holiday destination. This lively, family-friendly water sports resort is a stop-off point for hikers taking the GR34. It is also the Breton capital of scallops.
All day-to-day shops and services are within walking distance. The nearest train station is in Saint-Brieuc, 30 minutes away, with services to the capital taking only 2 hours 30 minutes. The RN12 trunk road provides quick access to all the other towns in the region. Rennes international airport is less than 1 hour 30 minutes away.
With the rising popularity of sea bathing at the end of the 19th century, a new type of seaside architecture emerged along the French coast, designed for relaxation and turned towards the outdoors. Residences in a variety of bold styles flourished on the shores of the Goëlo region. Built on a hilltop, the "Turkish Villa" was erected by the Count de la Lande de Calan around 1880. Extended in 1906, it offers uninterrupted views of the sea and the port. The house is part of a co-owned plot with an adjoining 4-star hotel. Access to the property is unrestricted. One parking space is reserved for the villa's residents, and five others can be made available on an occasional basis.
The entrance is on the western facade. Extensive vegetation, combined with a coursed granite masonry supporting wall with a balustrade, ensures privacy. A large bed of rosebushes precedes the wall and balusters, with a profusion of agapanthus as a backdrop. Two well-trimmed conifer hedges mark the entrance. Between these, a small staircase leads to an esplanade and to a granite approach stair serving the solid wood entrance door, carved in the shape of a horseshoe arch.
The villaThe square-shaped building was designed in a striking Moorish Revival style. In 1909, two further windows per storey and oriels on the north and south facades were added. The lead roof has the shape of a ribbed multifoil dome. A roof terrace secured by a balustrade offers a panoramic 360° view of the sea. The facades feature a polychromatic interplay of alternating brick, rubble stone and dressed granite. The architect has created a large number of windows with horseshoe-shaped arches, some of which are pointed.
The ground floor
The interior was designed by the illustrious Odorico mosaicists, based in Rennes. The two brothers spent 1909-1910 working on the villa, the first of a remarkable series of buildings to which the Villa Le Caruhel in Étables-sur-mer and the Maison Bleue in Angers still bear witness. The floor of the wide hallway features a colourful geometric pattern. The ceiling is coffered and adorned with Middle Eastern floral paintings. On either side, cusped horseshoe arches rest on columns with square capitals. One opens onto a monumental staircase leading up to the first floor, while the others have doors leading to adjoining rooms.
The eye is drawn to a solid double door, moulded in anise-green geometric patterns and painted with floral and animal motifs echoing those on the ceiling. It opens onto a private flat with a spacious hallway connecting on one side to a corridor leading to a vast sitting room. Multiple windows and the oriel let plenty of sunlight pour into this room. A fireplace decorates the wall. The carved wooden hood with its many arabesques is in the shape of a hipped polygon topped with an ornamental sphere. The mantel is also of carved wood, in the shape of a crenellated arch, and rests on two column-shaped jambs, each topped with a carved capital. The splayed fire frame is clad in polychrome mosaics, with a strong emphasis ...
