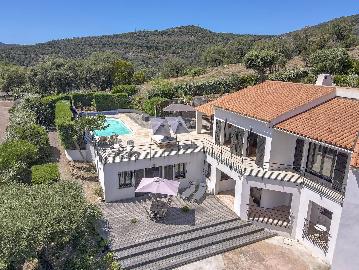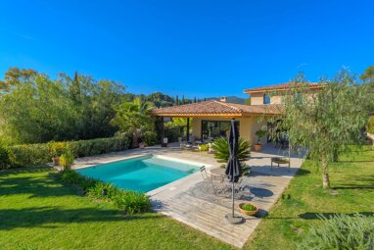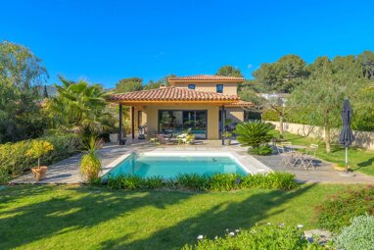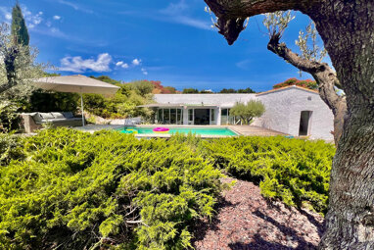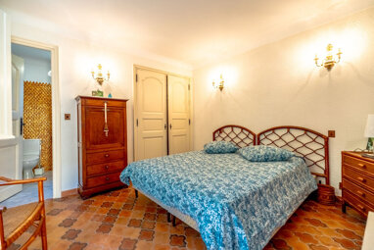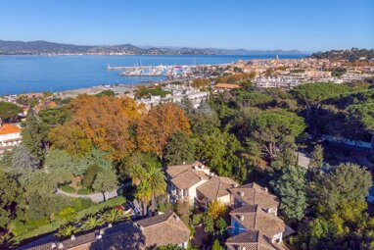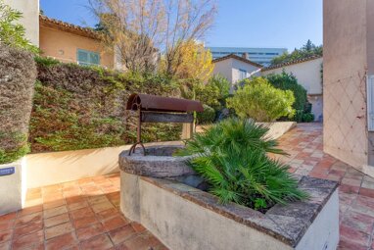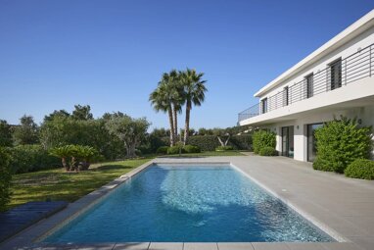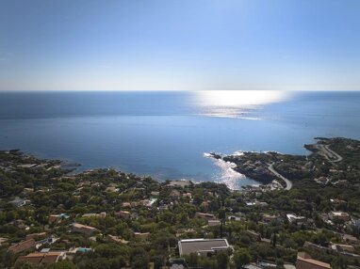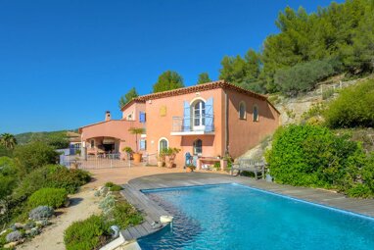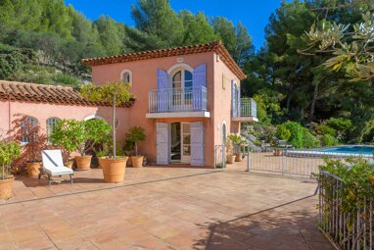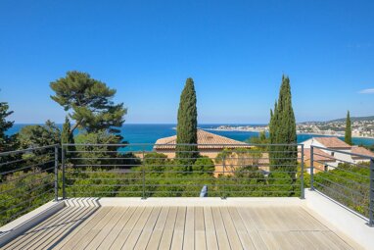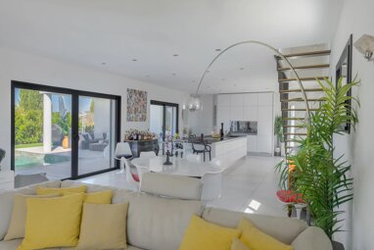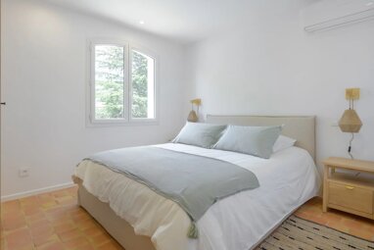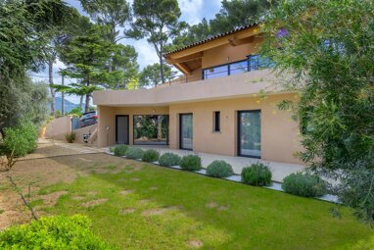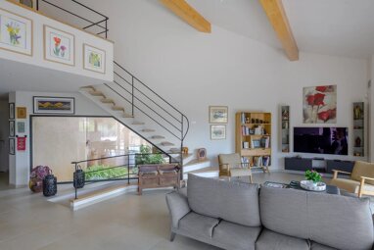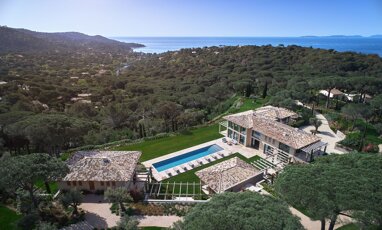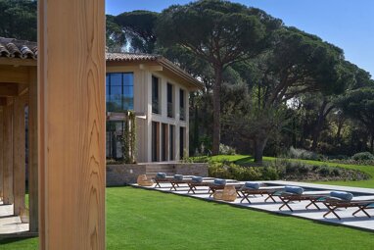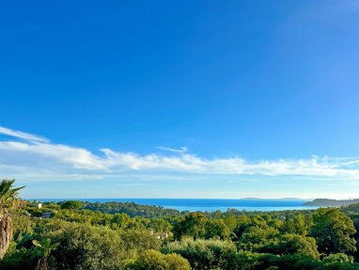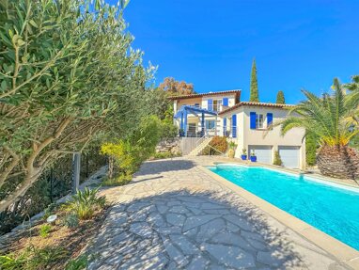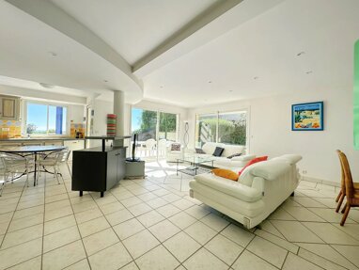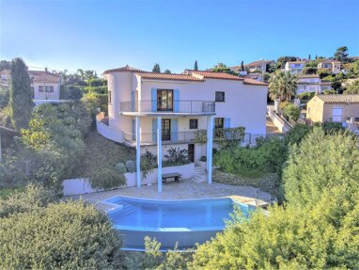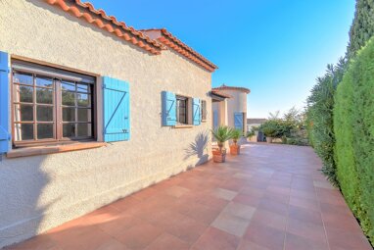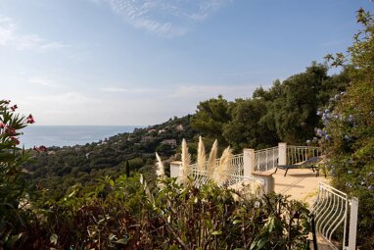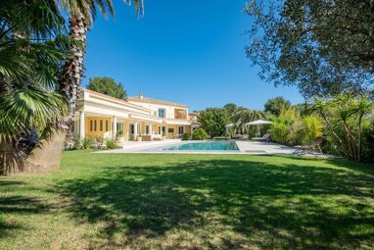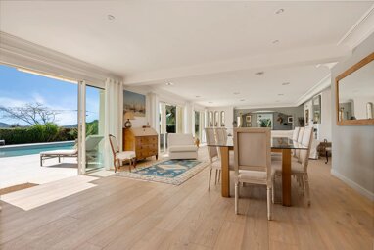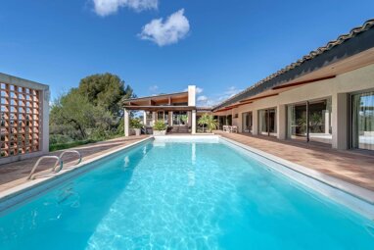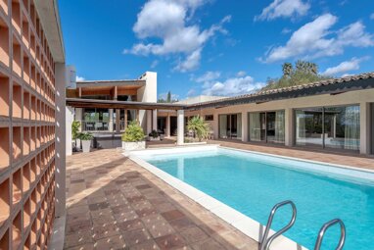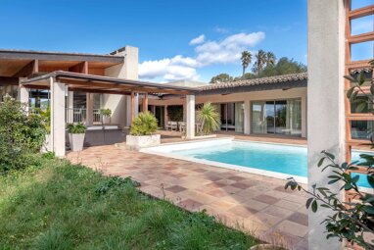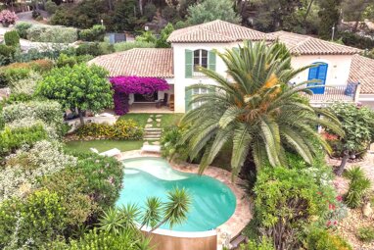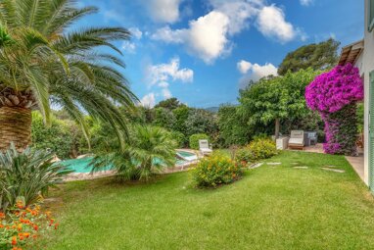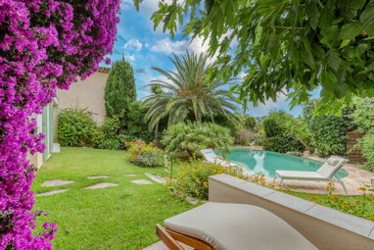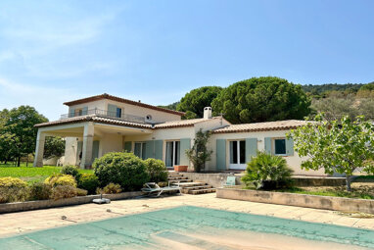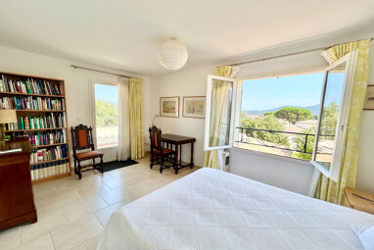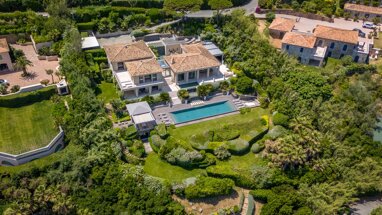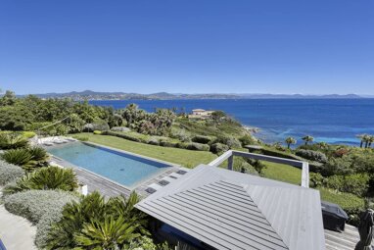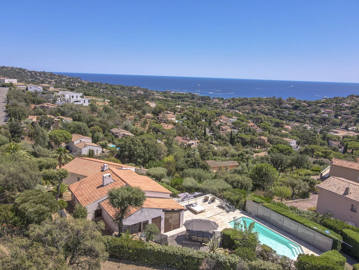
Einfamilienhaus zum Kauf1650000 €7.500 €/m²7Zimmer220 m²Wohnfläche2.072 m²GrundstückLes Issambres, LES ISSAMBRES (83380)
Einfamilienhaus zum Kauf
1650000 €7.500 €/m²
7Zimmer
220 m²Wohnfläche
2.072 m²Grundstück
Der Anbieter hat die genaue Adresse nicht freigegeben
Herr Francois De Vial
Home Hunts
Preise
Kaufpreis
1650000 €
7.500 €/m²
Provision für Käufer
Bitte beachte, das Angebot kann bei Vertragsabschluss die Zahlung einer Provision beinhalten. Weitere Informationen erhältst Du vom Anbieter.
Planung leicht gemacht
Schätze den Wert deiner ImmobilieVerschaffe dir in nur 2 Minuten einen Überblick darüber, wie viel deine Immobilie wert ist.
Merkmale und Ausstattung
- ab sofort
VILLA/HOUSE in LES ISSAMBRES
Partnerservices
Weitere Services
Immobilienpreisvergleich
Der Quadratmeterpreis dieser Immobilie ist durchschnittlich für diese Gegend.
Diese Anzeige
7.500 €/m²
Niedrigster Wert in der Region
3.555 €/m²
Höchster Wert in der Region
9.728 €/m²
Diese Information beeinflusst in keiner Weise die Bewertung der Immobilie. Der Preis hängt vom Zustand, der Seltenheit und den Merkmalen der Immobilie ab.
Finanzierung
(Empfehlung: 20% der Gesamtkosten)
0
€
monatliche Rate
Von immonet errechnet mit: 2 % Tilgungsrate, 3,7 % Sollzins und deinem Eigenkapital.
Anbieter der Immobilie
Online-ID: 2g6fk5m
Referenznummer: HH-15147113/HH-15147113/HH-15147113
Herr Francois De Vial
Home Hunts
- Exposé
