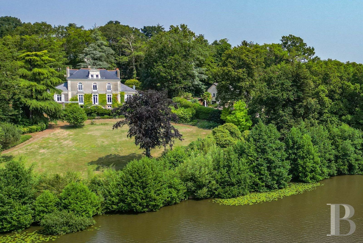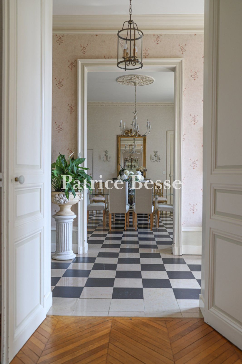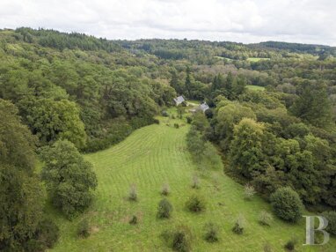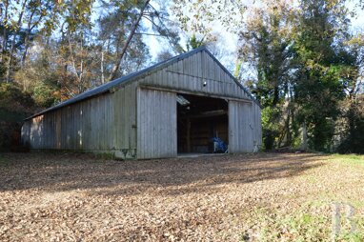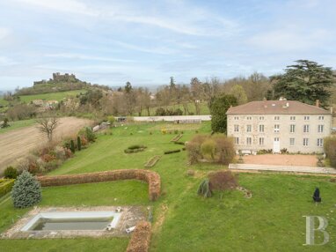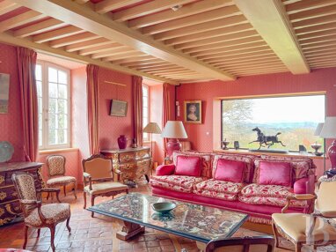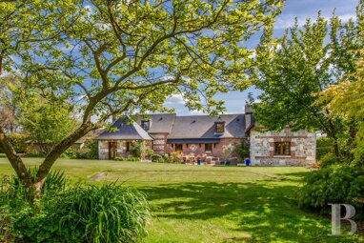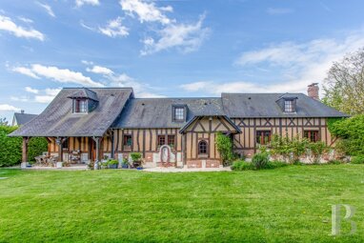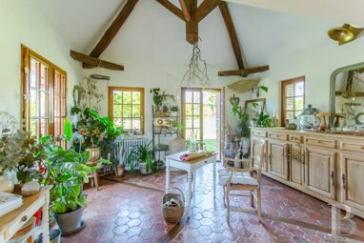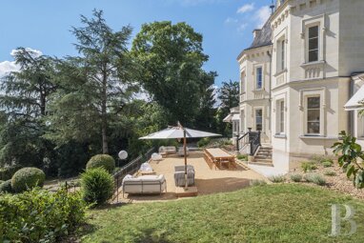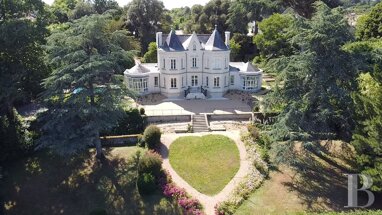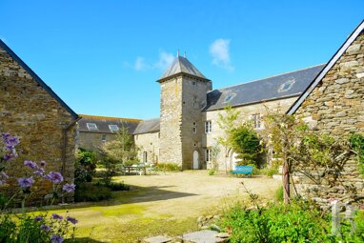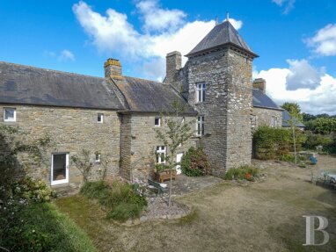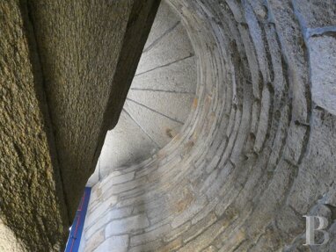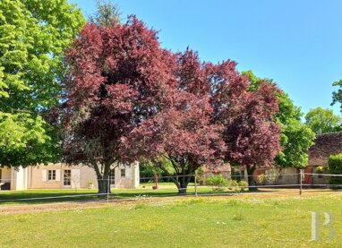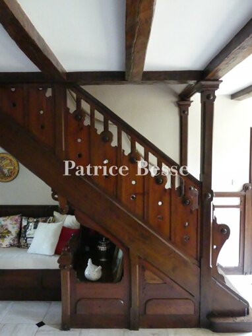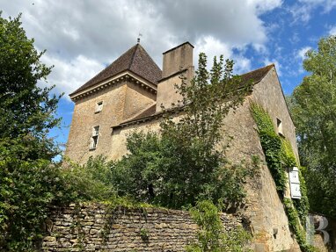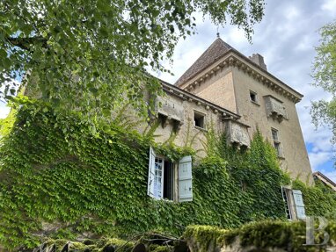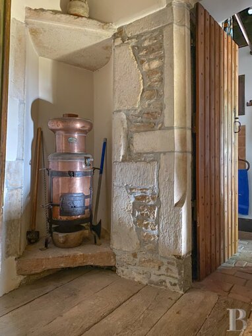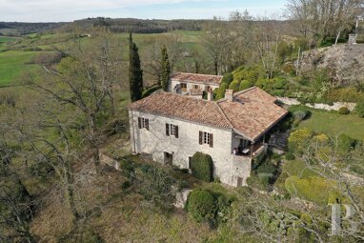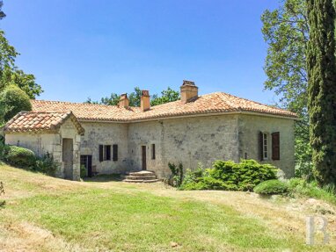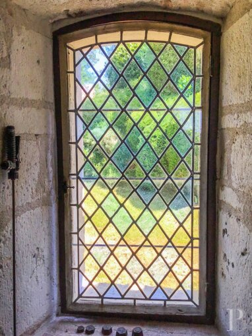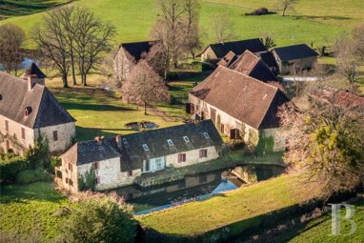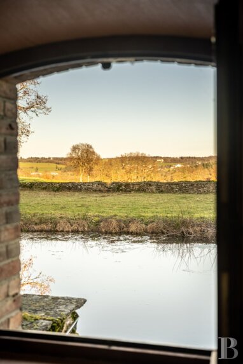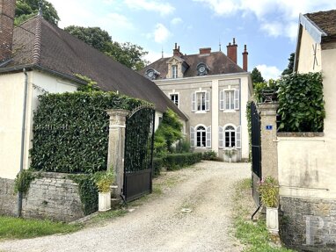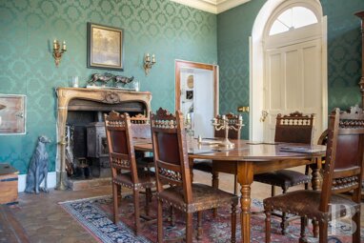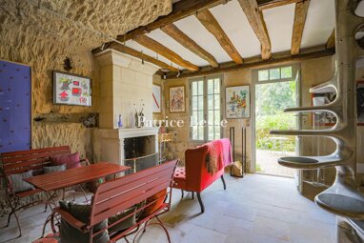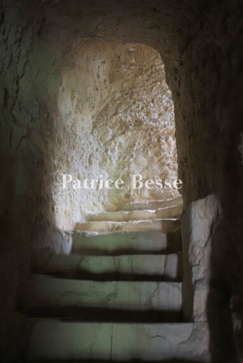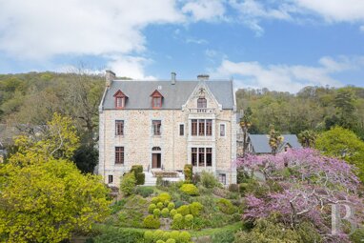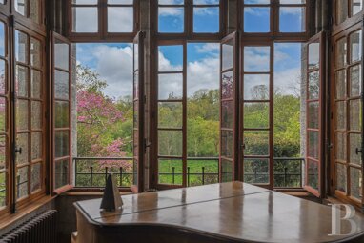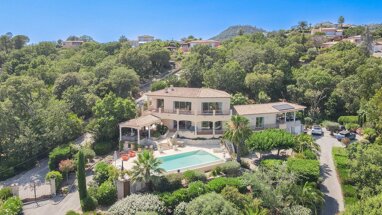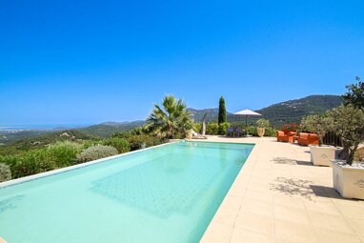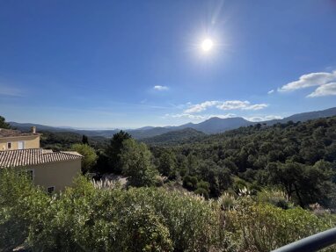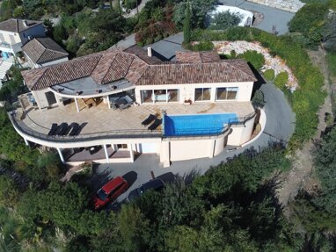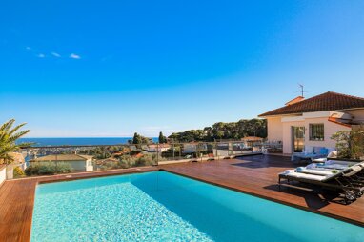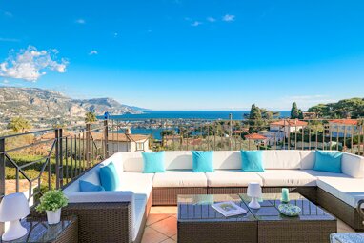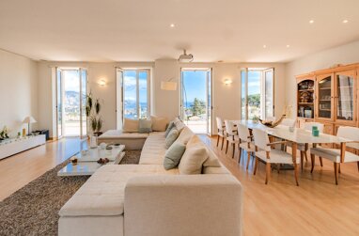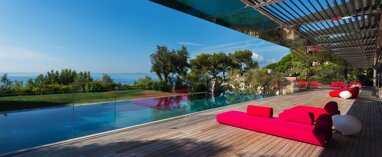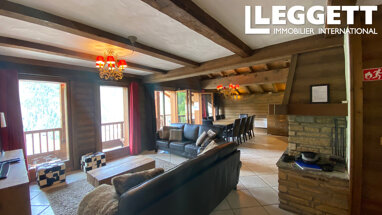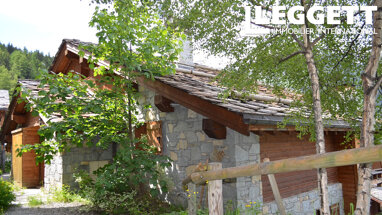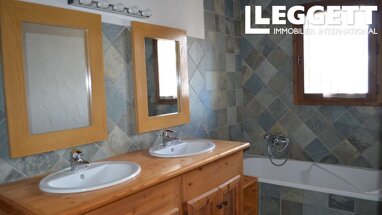An authentic Nantes folly with its wooded grounds and private jetty, on the banks of the River Erdre near Nantes - ref 689779
An authentic Nantes folly with its wooded grounds and private jetty, on the banks of the River Erdre near Nantes.
This property lies north of Nantes, in a small town on the banks of the Erdre, just 5 minutes from the shops and services and a TER regional railway station. Nantes, its TGV high-speed train station and airport can be reached in half an hour. The nearest beaches on the Atlantic coast are 70 km and Paris 380 km away.
The entrance to the property is via a motorised, wrought iron gate at the end of a cul-de-sac off a small local road. A drive traverses a thicket and runs around the back of the house, leading to garages and a Directoire-style terrace. From here, the majestic view opens out over the parkland below and the Erdre at its widest point. The steeply sloping grounds, planted with centuries-old trees, end in a bank almost 100 m long, featuring a private jetty.
A small country house built by the town's former mayor on the banks of the River Erdre in 1821, it was subsequently remodelled with the addition of a Directoire-style double dormer window. Two wings were added in the early 20th century, lending the residence its true "folie nantaise" (Nantes folly) appearance, named after the summer villas built by wealthy industrialists at that time.
The rectangular folly has a central section with three bays, flanked by two single-bay wings.
At the top of the grounds, close to the entrance gates, there are discreet outbuildings used for parking vehicles and storing equipment. Their coursed schist masonry walls and tiled roofs stand in no contrast with those of the noble building, with its rendered facades and slate roof.
The follyBuilt on a basement that extends over the entire floor area of the building, it has three storeys, one of which is in the roofspace of the central section. The wings are single storey. The building is of coursed schist masonry on a granite and schist foundation. The facades are rendered, and the window surrounds, corner quoins, cornices, modillions and double dormer window are of tuffeau limestone. The slate roofs are four-pitched for the central section and three-pitched for the wings. The basement is lit by basket-handle window wells, the ground floor openings are topped by a small projecting lintel, and those on the first floor are arched. The large, curved pediment of the double dormers is topped with a decorative stone ornament and features two narrow, arched windows. All the windows have interior shutters as well as louvered wooden shutters on the Erdre facade and motorised roller shutters on the other three sides.
In front of the house, enjoying a wonderful view of the Erdre river, a wide gravel terrace is bordered by a brick balustrade. The tuffeau limestone parapet is embellished with large earthenware pots.
The southern facade on the Erdre side is almost entirely covered by a Virginia creeper, and an opulent wisteria grows from the base of the terrace to the parapet.
The double-pile building has a total floor area of almost 350 m².
The ground floor
A double flight of approach steps with wrought iron railings leads from the terrace to the central entrance. A double glass door opens onto a double gallery with a black and white chequerboard marble floor. On one side, it leads to a study with herringbone parquet flooring, a Pompadour-style fireplace and a wall-mounted bookcase, followed by a bedroom with en-suite shower room facing the rear. On the other side, a dining room with the same chequered floor as the hallway connects to a sitting room with herringbone parquet flooring and a large oriel picture window on the east gable. All five rooms open onto the terrace, the park and the Erdre as far as the eye can see.
Also accessed from the gallery, the modern kitchen features a service door opening out to the back of the house, sheltered by a canopy. ...
