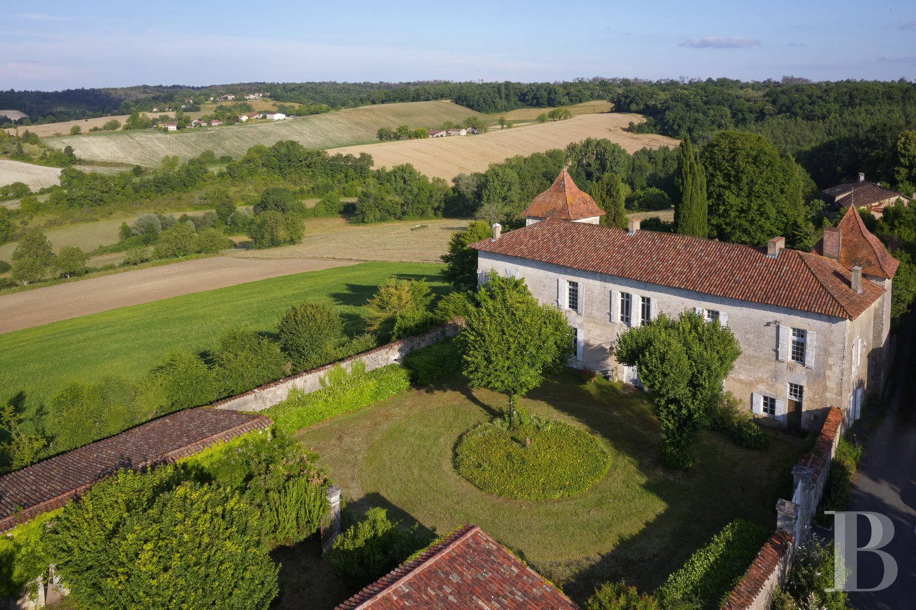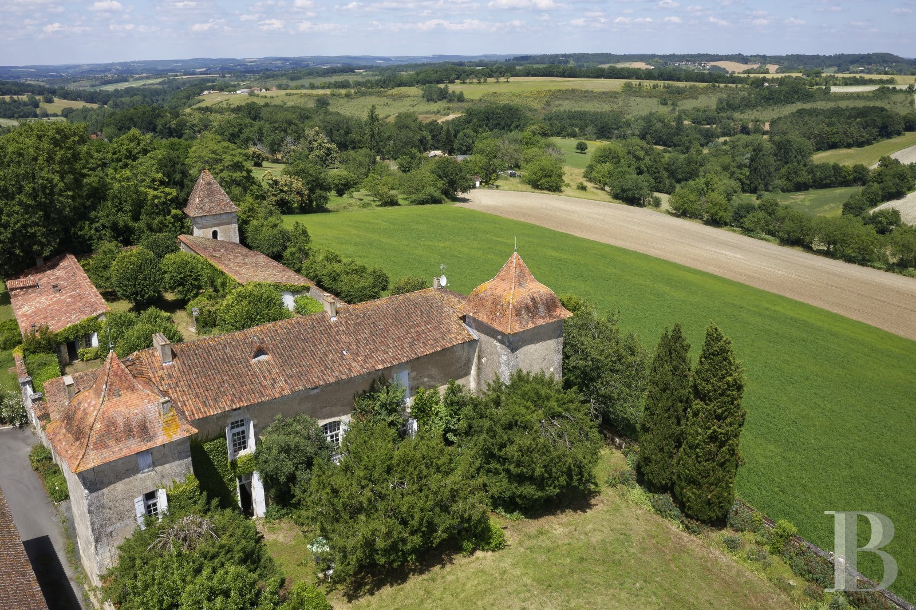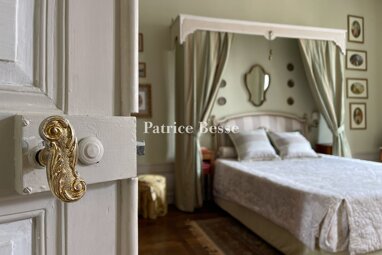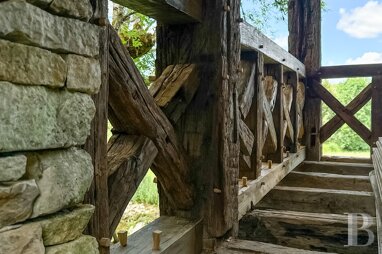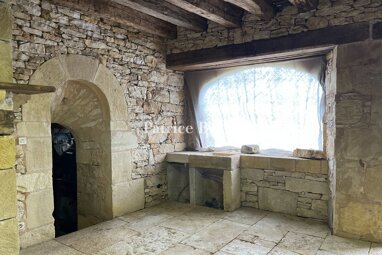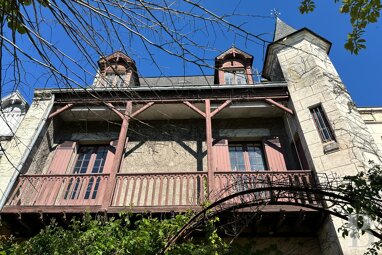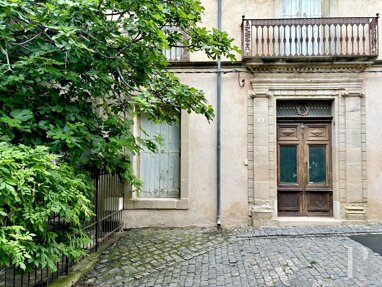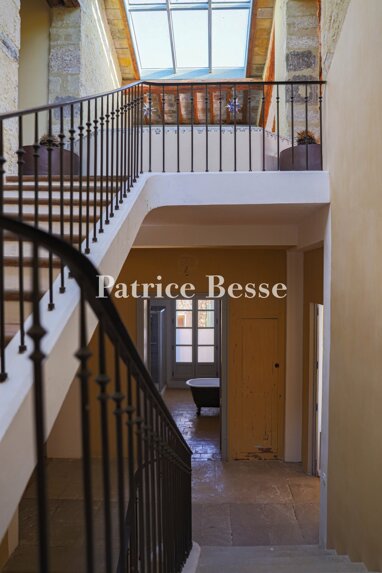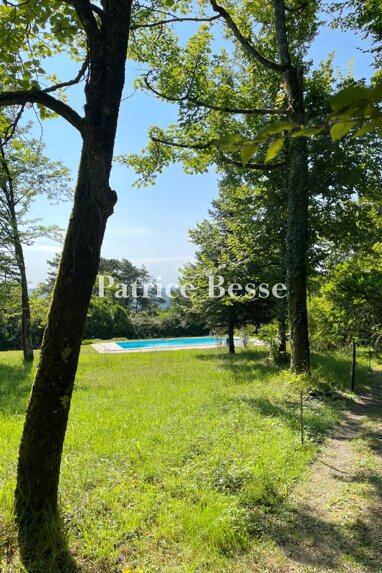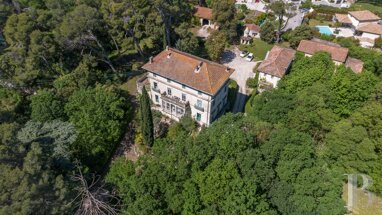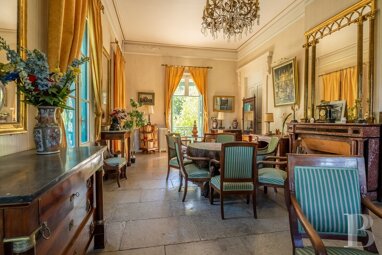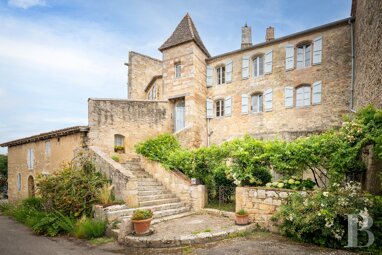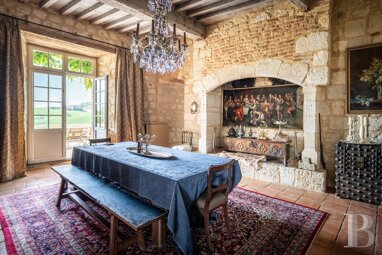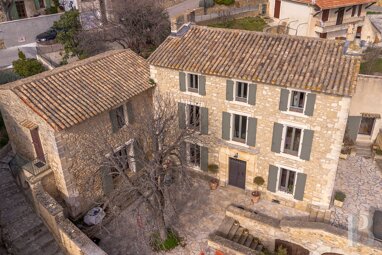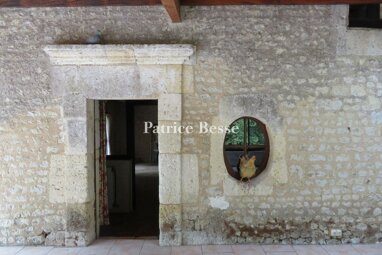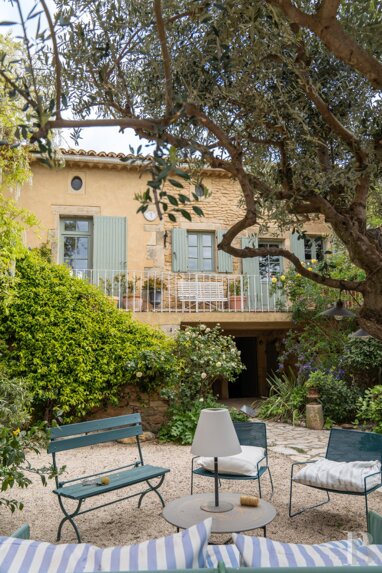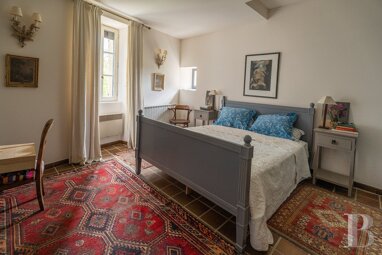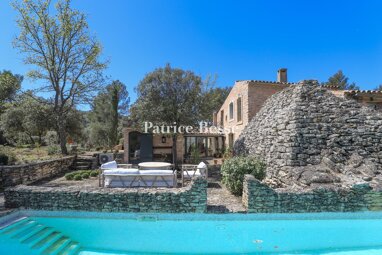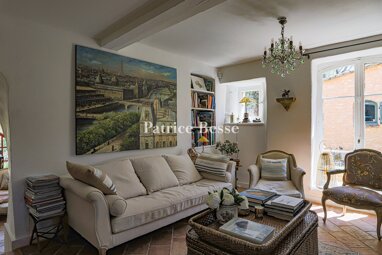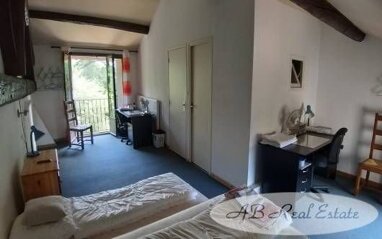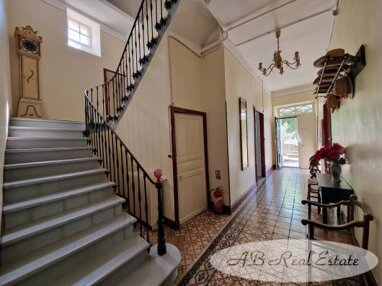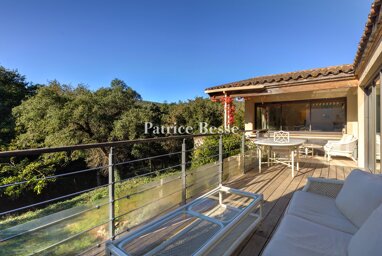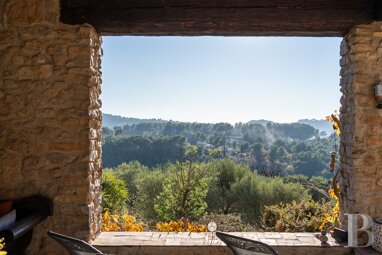A 17th-century authentic manor house on enclosed grounds of 6,800 m², in a village in the Green Périgord region, overlooking the valley near Ribérac -
A 17th-century authentic manor house on enclosed grounds of 6,800 m², in a village in the Green Périgord region, overlooking the valley near Ribérac.
Between two of the most beautiful villages in France: Aubeterre-sur-Dronne and Brantôme, the Périgord region near Ribérac presents a rolling and verdant landscape alternating between multi-colour fields, mills, Romanesque churches, streams and woods, while its architectural heritage was built out of local white limestone, which renders it particularly luminous. It is a rural region, traversed by a river, the Dronne, certified for its water quality, through which the English writer Edward Harrison Barker once traversed in the 19th century, by foot and canoe, a voyage that would be related in his work "Two Summers in Guyenne". Essential shops are available about ten minutes away in the town of Ribérac, while the Bordeaux airport can be reached via the motorway in 1.5 hours and the Angoulême high-speed rail train station in 1 hour and 10 minutes.
The different parts of the property are aligned in a long perspective with the manor at its centre. Built towards the end of the 15th century and reorganised in 1634, the rectangular manor house has two storeys in addition to an attic level. Its plaster-coated façades are punctuated by small-paned windows protected by shutters and framed by ashlar stone quoins, while its long hipped roof is composed of curved tiles. Two square towers with rhomboidal flat-tile roofs are stationed at a right angle on either end of its southern façade.
To the north, a grand courtyard is followed by outbuildings placed in a U shape around a tree-filled garden enclosed with a wrought-iron gate and fences. A copse and a two-storey square dovecote with a pyramidal roof overlook the whole. To the south, two square towers frame a shady patio, which is extended by a grassy garden. A caretaker's house and a swimming pool are located at one end, below, hidden behind a large hedge. To the east, a driveway runs along the enclosure wall and leads to all the spaces. Lastly, a vast barn as well as an enclosed, tree-filled garden complete the property located on the other side of the street.
The Manor
The ground floor
With a cement-tile floor decorated with fleur de lys, the entrance hall faces a central wooden 180°-turn staircase that leads to a resting platform, the first floor and the attic space, while underneath, is a lavatory and access to the cellar. The rooms are organised symmetrically: a living room decorated with a stone fireplace and straight chimney hood and a dining room, with large volumes, have conserved their original ladder-pattern hardwood floors. Dual-aspect, they provide direct access to the garden. Following on from there is a kitchen with a terracotta tile floor and the library. The towers house an office, on one side, and the furnace room, a pantry, lavatory and a service staircase, on the other.
The upstairs
Five bedrooms in a range of sizes and four bathrooms or shower rooms are distributed around a central landing. Throughout the level the floors are covered in wide-plank hardwood with a ladder pattern.
The attic
This is accessible via the main staircase and has fibreglass-insulated floors.
The basement
This is located under the dining room and contains the oil tank.The OutbuildingsForming a U with the manor house, these buildings are topped with single-slope roofs with barrel tiles placed symmetrically in relation to the verdant space that separates them. The two buildings, bordered by an enclosed garden that continues on from the main courtyard and extends behind the main dwelling, each include a large living area, rustic accommodations with independent access to the street, two garages, a workshop as well as storage ...
