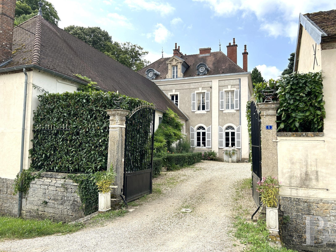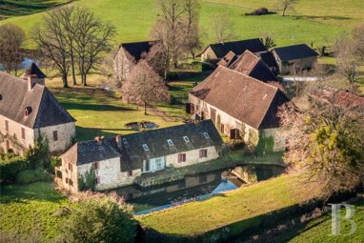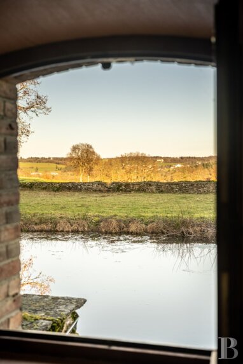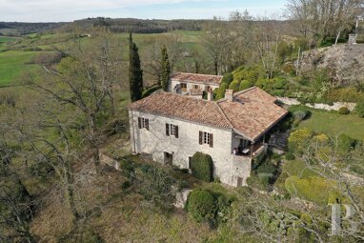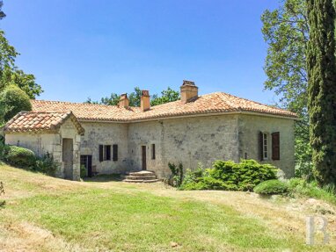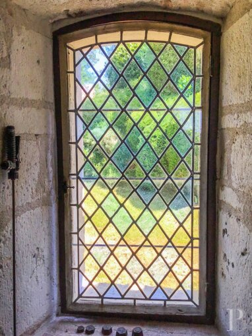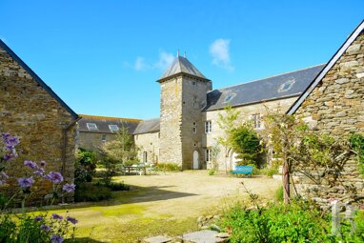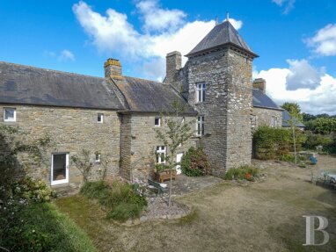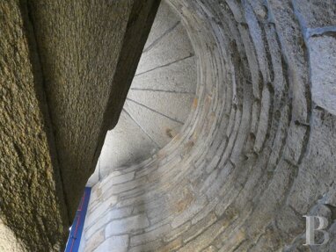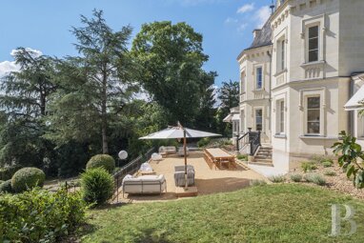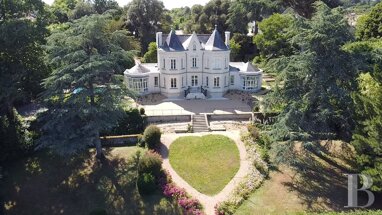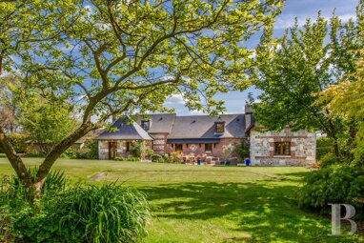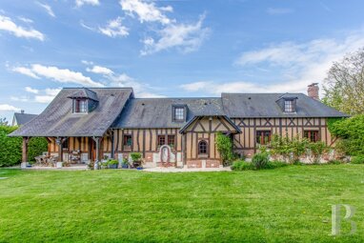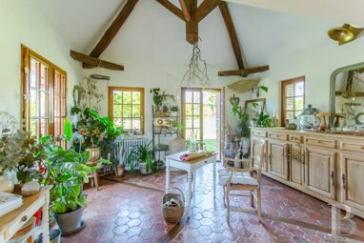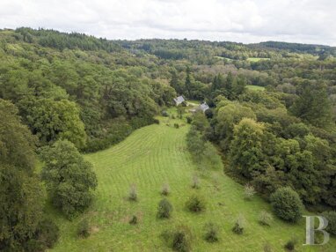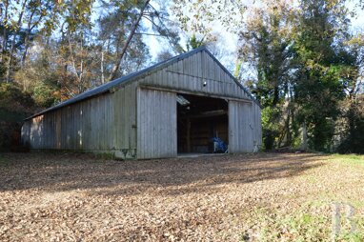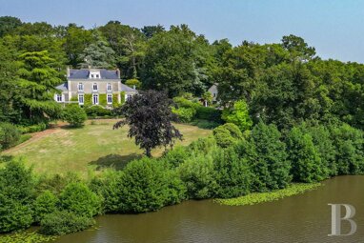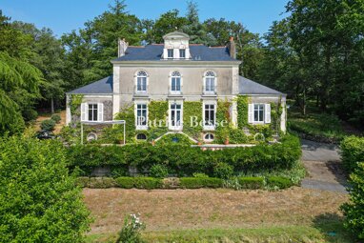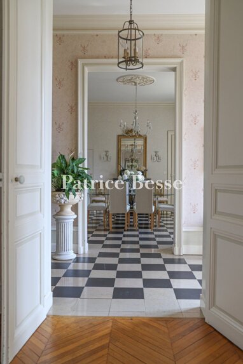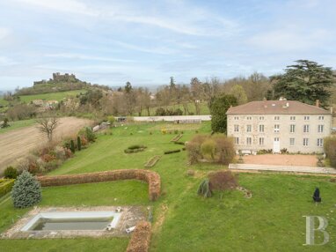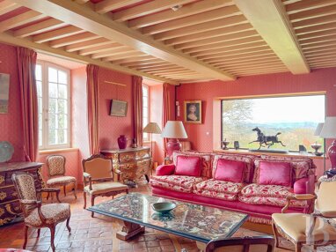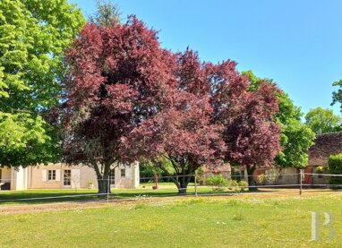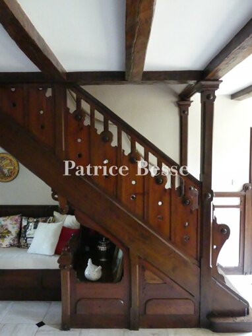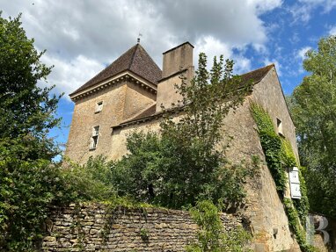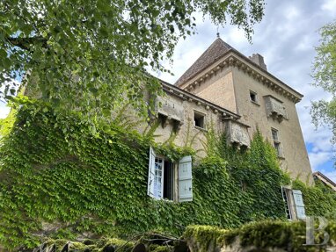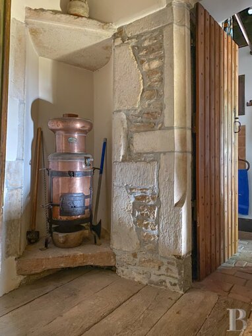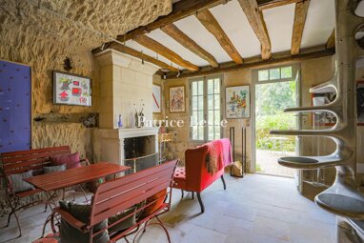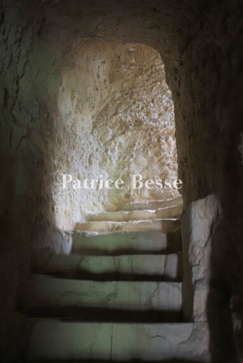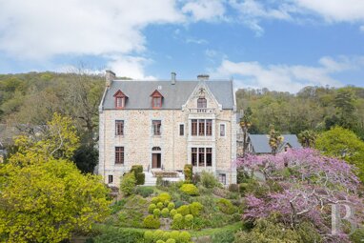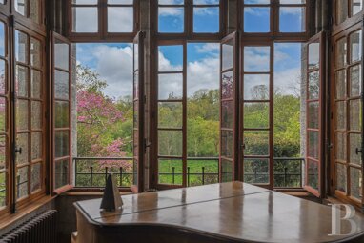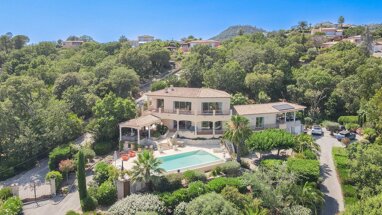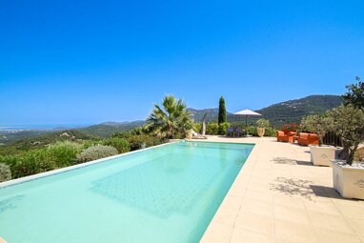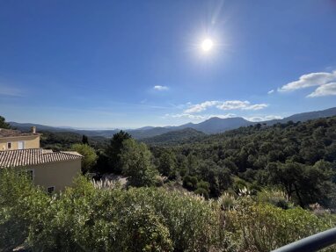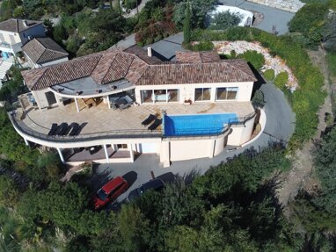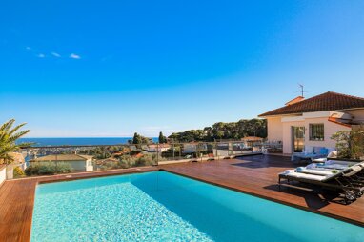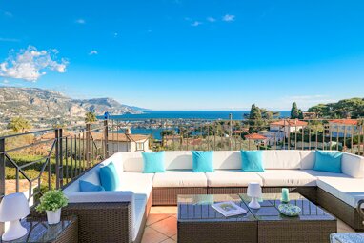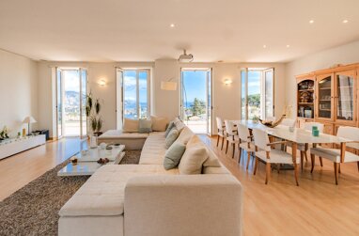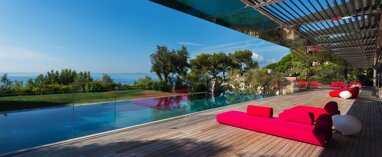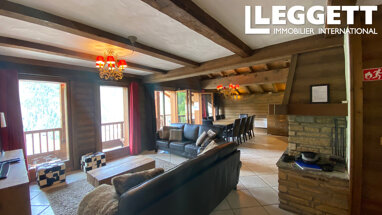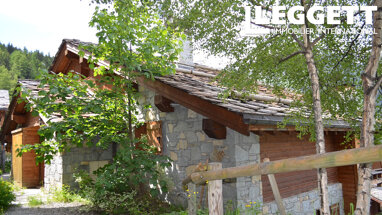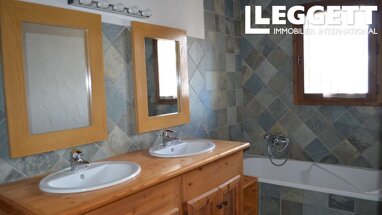An 18th and 19th century country residence with 3.5 ha of grounds close to Seurre and its banks of the Saône, not far from Beaune in the Côte-d'Or - r
An 18th and 19th century country residence with 3.5 ha of grounds close to Seurre and its banks of the Saône, not far from Beaune in the Côte-d'Or.
In the Côte-d'Or department, in the heart of Burgundy's wine-growing region, 30 minutes from Beaune and its famous hospices, 10 minutes from the town of Seurre with its shops and amenities, and close to the Pagnyle-Château forest, the residence stands on the edge of a village, in an area that offers numerous opportunities for river tourism, walks and cycle rides along the "Voie Bleue" or the Burgundy canal. Located close to one of the A86 motorway exits, it can be reached by car in 2 hours from Lyon and in 3 hours 30 minutes from Paris, Strasbourg and Zurich. Dole-Tavaux airport is a 20-minute drive away.
As the construction of such a complex always happens over a long period of time, the residence, surrounded by 3.5 ha of wooded grounds, comprises a rectangular 19th century Directoire-style main building with two storeys and an older wing built in the 18th century. Nearby, there are a former caretaker's cottage and a well. A little further apart, the outbuilding, once a stable and garage for horse-drawn vehicles, now houses a workshop with storerooms on the ground floor and a flat on the first floor.
The facades are of rendered or roughcast stone, with rectilinear or arched windows, some of which have dressed stone surrounds, and topped by flat tile roofs with two or four pitches.
Finally, the buildings are surrounded by 3.5 hectares of grounds comprising coppices, orchard, vegetable patch and meadow.
The main residenceThis single storey building with an attic is typical of the farmhouses built in the Saône Valley from the 18th century onwards. The main frontage faces west. At the end of the 19th century, a two-storey, south-facing Directoire-style building was erected as an extension to the first structure. Its symmetrical main facade is punctuated by round-arched casement windows and French windows. On the first floor, there are five rectilinear windows arranged along the same lines. Three dormer windows, including a more elaborate one with a triangular pediment, punctuate the roof. The facade of the first building has three windows on the ground floor and four rectilinear windows on the first floor. On the western side, a French window provides access to a sitting room, while on the northern side, the facade adjoining the 18th century building features two windows on the first and second levels, as well as a partly recessed window illuminating the staircase.
In front of the facade of the 18th-century building, a short flight of approach steps leads up to a round-arched French window opening into the entrance hall. Finally, on the eastern and western side of the first level, three casement windows and one French window let the light pour in.
The ground floor
Once through the front door, a hall connects the two buildings. On the right are the hallway and staircase of the 19th century house; on the left, down three steps, there is a sitting room with beamed ceiling, quarry tile flooring, exposed stone walls and an original fireplace. On the eastern side, there is access to a window-lit kitchen, a shower room with toilet, and a storage room with an external French door. A corridor leads to three bedrooms, each with a fireplace. Back in the reception hall, you enter the 19th century building via a hallway featuring a spiral staircase with multicoloured cement tiles. Beneath the staircase, a door opens onto the "hunting room", with hexagonal quarry tile flooring. It boasts a Louis XV period fireplace of terracotta and finely carved stone, featuring a traditional wood-burning stove in its hearth. The room links to a kitchen with rectangular quarry floor tiles. The hallway also leads to two other sitting rooms, one facing east, with ...




