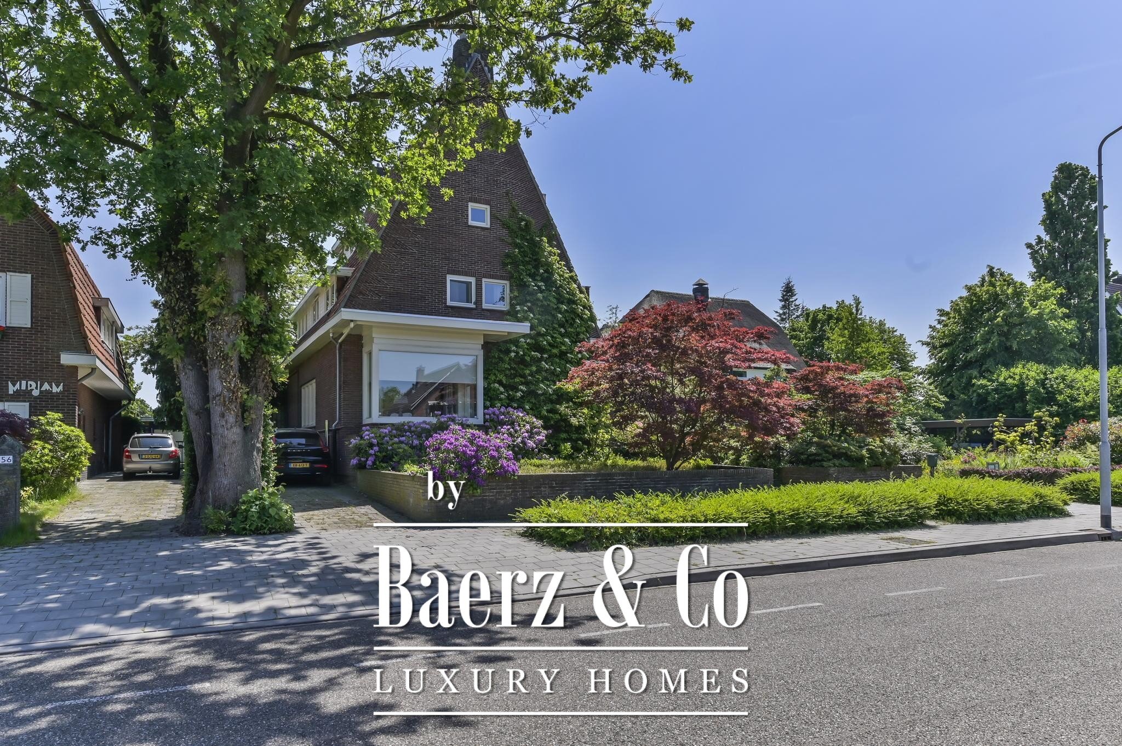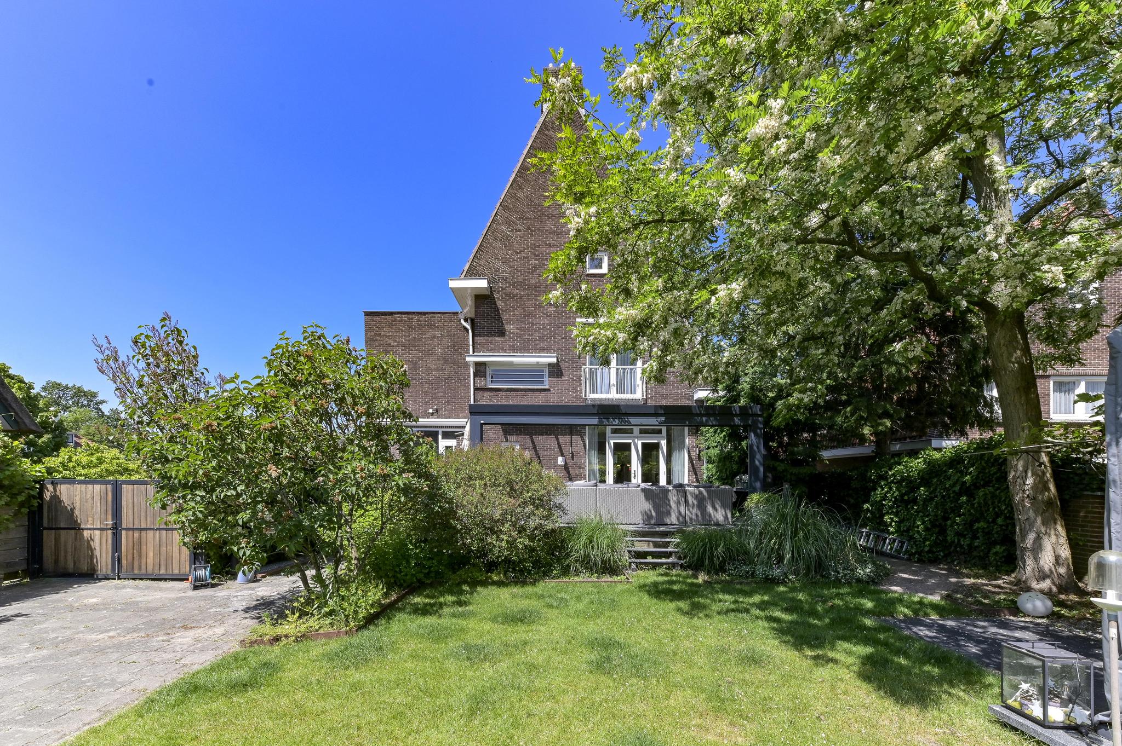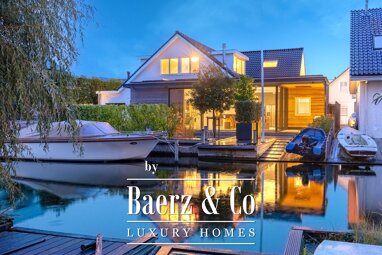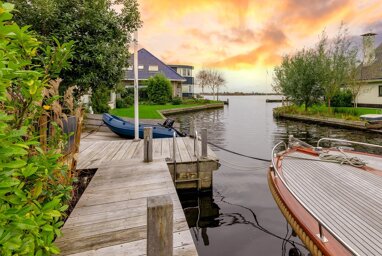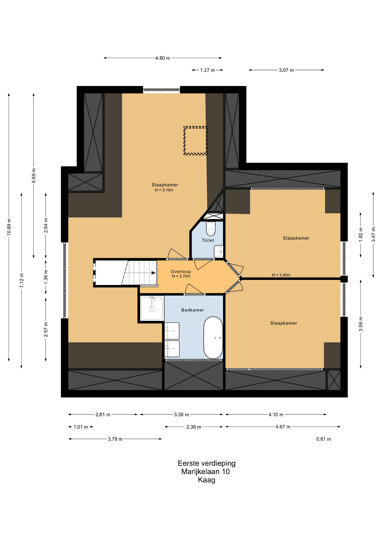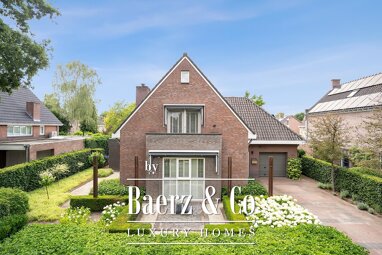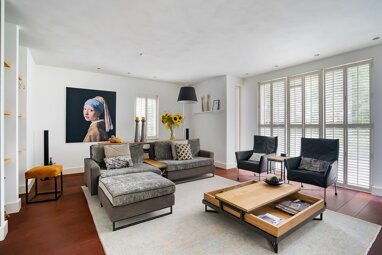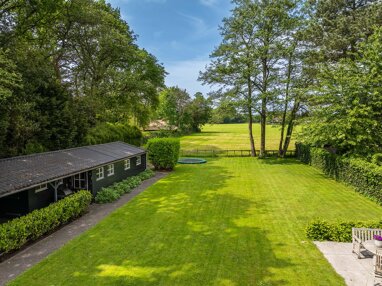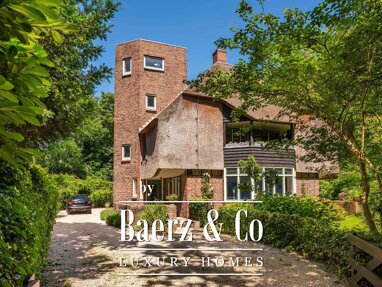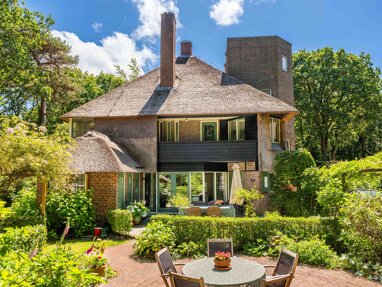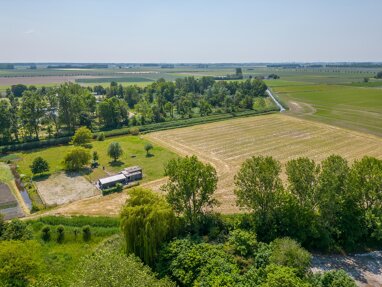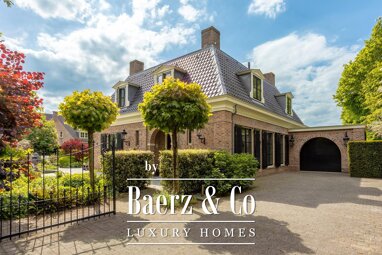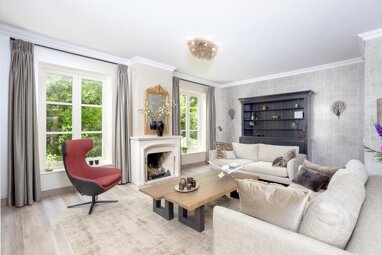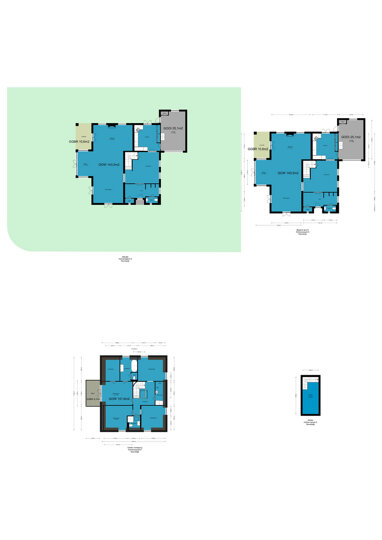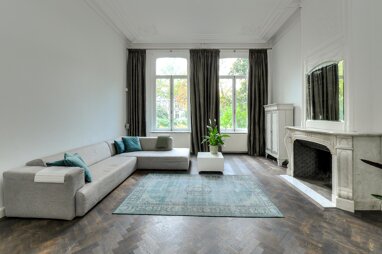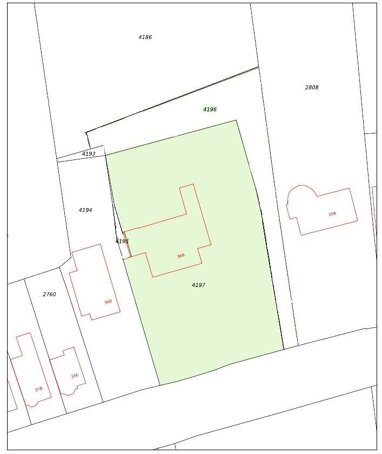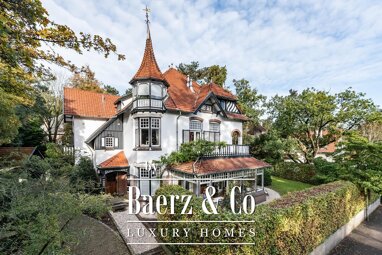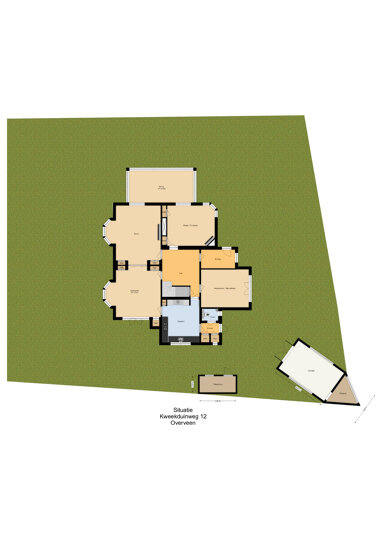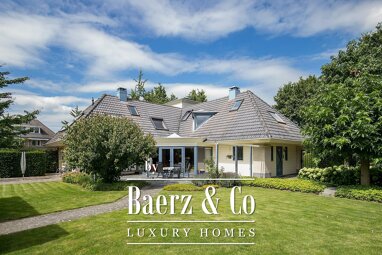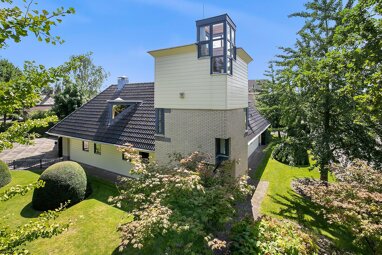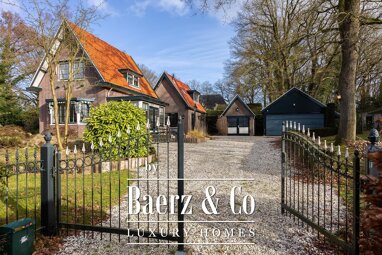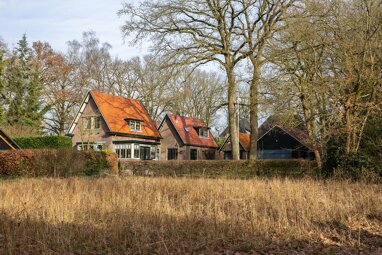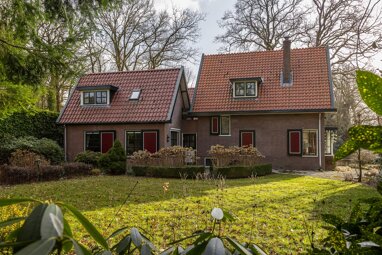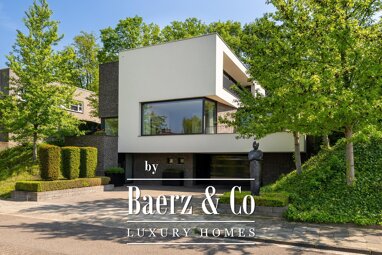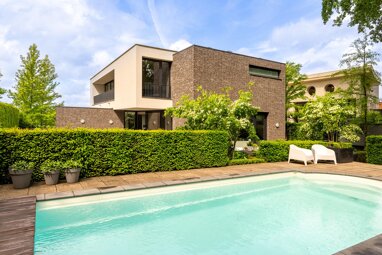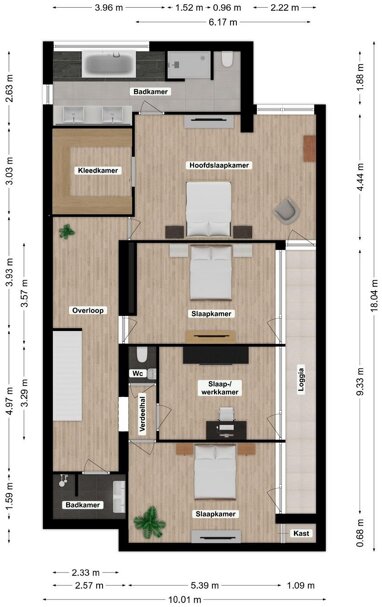Herungerweg 154 5913 HD VENLO
beautifully designed city villa in a superb location where you experience peace, privacy, and homeliness while also being just a stone's throw away from the lively and dynamic center of venlo with various restaurants, theaters, and charming shops. the property boasts a living area of approximately 347m² and is situated on a plot of 680m².
this 1930s property features its own driveway and a lush, fully enclosed backyard. here, you'll find a luxurious aluminum canopy with lighting, awning, and screen, as well as a second wooden canopy with a heated outdoor shower and jacuzzi. the double garage comes equipped with electricity and a loft.
additionally, the property features a very large, partially heated basement with multiple rooms, 2 bathrooms with electric underfloor heating, 5 bedrooms (with the possibility of 6), and a spacious attic of approximately 32m².
finally, the property is equipped with 30 solar panels.
layout:
basement
the entire house is basemented, featuring various heated living spaces. all rooms also have natural light access.
the basement hall includes the meter cupboard, a storage closet, and a door leading to the garden. from here, the 4 basement rooms (approx. 11m², 16m², 19m², and 32m²) are accessible.
due to the private entrance, one of the rooms is ideal for use as a home office or practice space.
ground floor
a small vestibule is located in front of the hall. from the hall, the long staircase provides access to the floors. the hall also features a fixed sliding closet and the toilet with sink, window, and electric underfloor heating.
the kitchen (approx. 14.5m²) is from 2019 and equipped with electric underfloor heating. it includes the following appliances: a bora induction hob with integrated extraction, a dishwasher, a quooker providing hot and sparkling water, a microwave, a steam oven, a refrigerator, and a freezer. lighting is installed under the kitchen block. a door provides access to the terrace in the backyard.
the very spacious living room (approx. 64.5m² in total) is divided into a sitting room and dining room, or front and back rooms. these spaces are separated by porte brisee doors. the entire living room features a wooden floor. there is a bay window and gas fireplace. french doors lead to the large canopy on the terrace in the backyard. next to the door to the terrace is a deep built-in closet currently used as a small office. the entire living room features shutters.
1st floor
from the landing, there is access to the 3 bedrooms (plus en-suite bathroom), the second bathroom, and the loggia.
bedroom 1 (approx. 14.5m²) features carpeting, shutters, and spotlights.
bedroom 2 (approx. 20m²) features carpeting, a built-in closet, and spotlights.
the master bedroom (approx. 29.5m²) spans the full depth of the house (including the bathroom) and includes french doors to a french balcony, a wall closet, a large built-in closet, and spotlights. this bedroom has its own en-suite bathroom (approx. 10.5m²). the bathroom includes a freestanding bathtub, walk-in shower, double sink with vanity, illuminated and heated mirror, electric underfloor heating, and mechanical ventilation.
the second bathroom (approx. 5.5m²) is fully tiled and equipped with a whirlpool shower (with steam), sink with vanity, toilet, electric underfloor heating, mechanical ventilation, and a heated towel rail.
the loggia (approx. 4m²) is accessible from the landing. it is a closed loggia currently used as a laundry/ironing room.
2nd floor
from the landing, there is access to two bedrooms and an intermediate room.
bedroom 1 (approx. 19m² standing height) features carpeting, a large dormer window, and spotlights. the spacious attic/loft is also accessible from here.
the intermediate room (approx. 10m² standing height) features a small dormer window with wooden frames with single glazing and a built-in closet. this could be a possible 6th bedroom.
bedroom 2 (approx. 10m² standing height) features carpeting, a small dormer window with a mosquito net, and a built-in closet.
there are 2 storage closets on the landing.
backyard
the backyard is wonderfully spacious and green. being fully fenced, it offers plenty of privacy. access to the property is via a right-of-way on the west side. the double fence door provides access to the backyard and the double garage. there is private land in front of the fence doors, with space for a (small) car. the garage (approx. 40m²) features 2 up-and-over doors, electricity, a loft, and a concrete floor.
at the back of the garden is a wooden canopy (approx. 21m²) with a jacuzzi and hot water boiler. additionally, there is an outdoor shower, allowing you to enjoy warm water outdoors! adjacent to the house is the very spacious aluminum canopy (approx. 24m²) with a glass roof. installed in 2022, it features lighting, an awning, and a screen.
on the side, there is an additional tiled terrace accessible from the kitchen. beneath it is the entrance to the basement.
the double driveway next to the neat, landscaped front garden ensures ample parking space on-site.
features:
- the property is equipped with 30 solar panels.
- the property features roof and floor insulation.
- there is a very spacious attic/loft available.
- the property is entirely fitted with wooden window frames.
- roll shutters are present in some areas.
- the property is almost entirely equipped with double glazing (including hr++ glass).
- there are 2 bathrooms in the property, one of which is en-suite accessible from the master bedroom. both bathrooms feature electric underfloor heating.
- the toilet on the ground floor and the kitchen are also equipped with electric underfloor heating.
- beneath the pvc floor in the hallway, the original terrazzo floor is still present.
