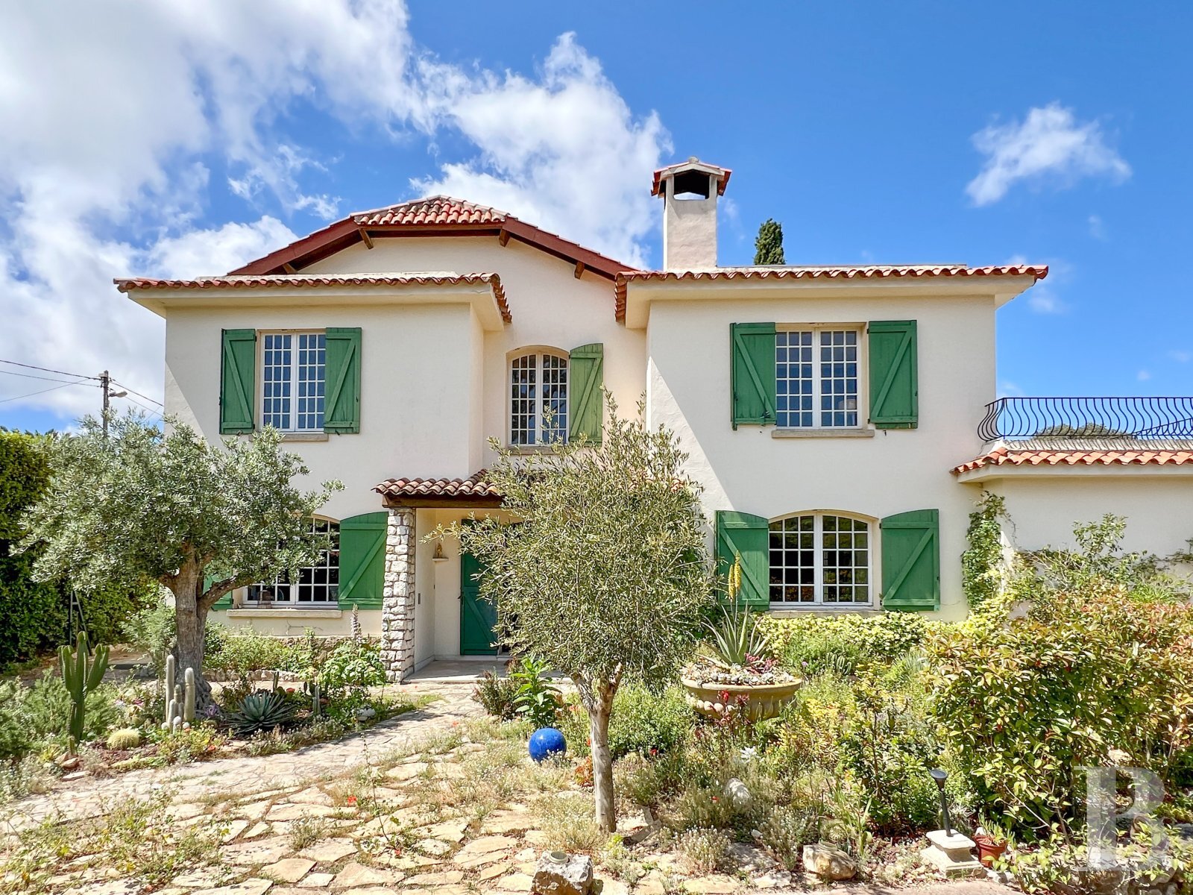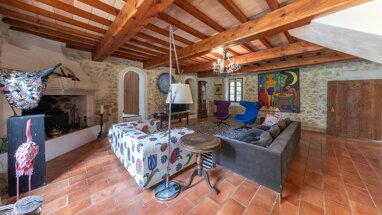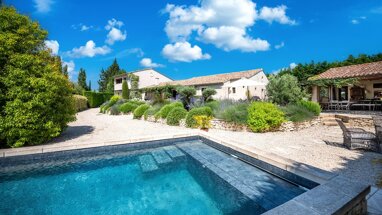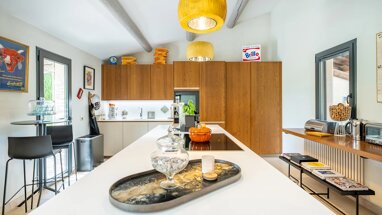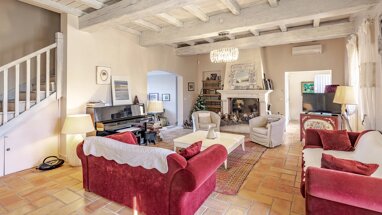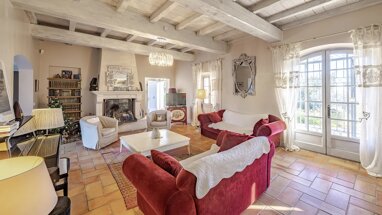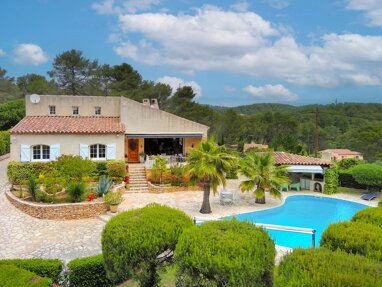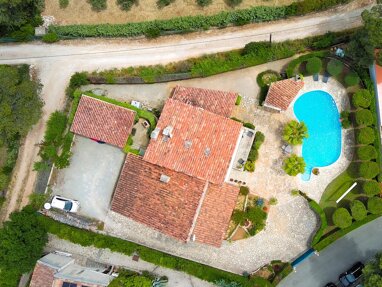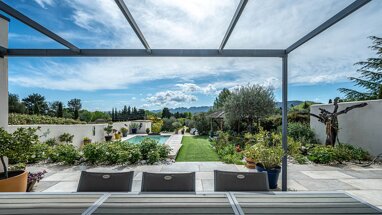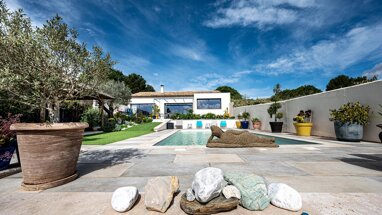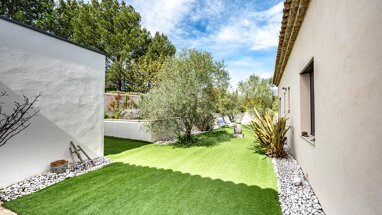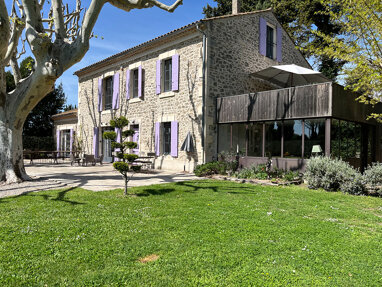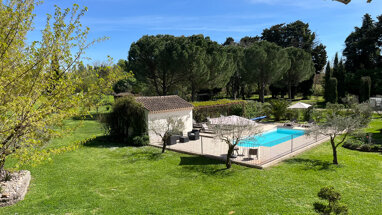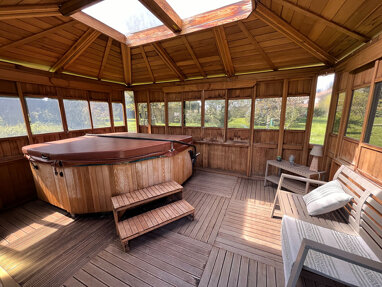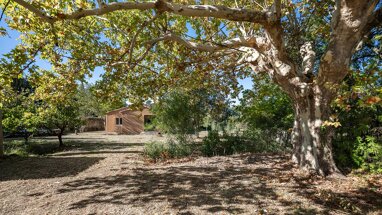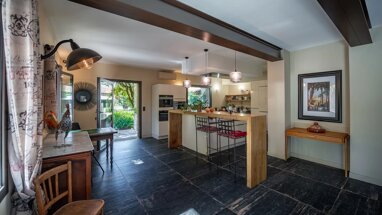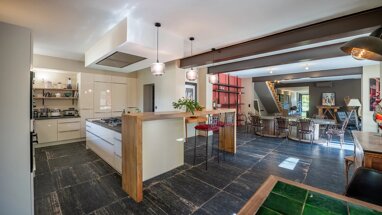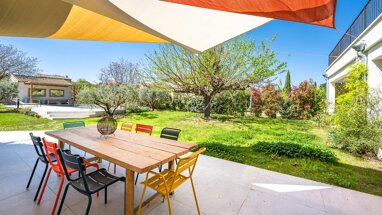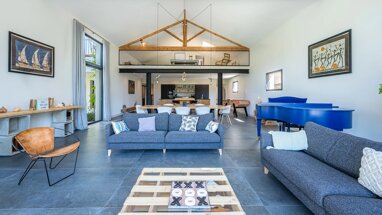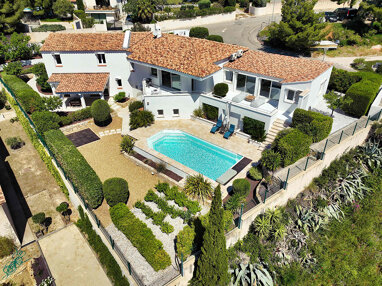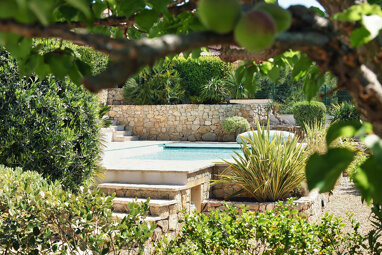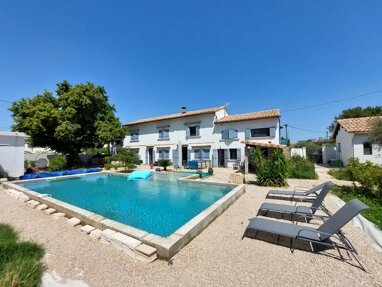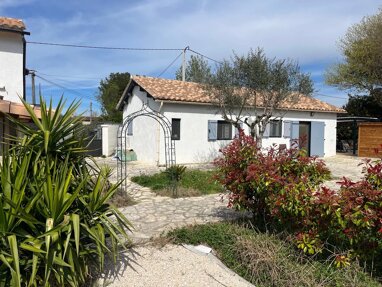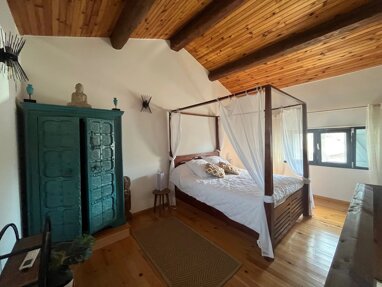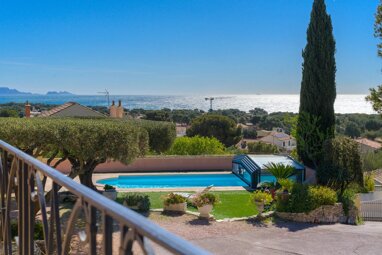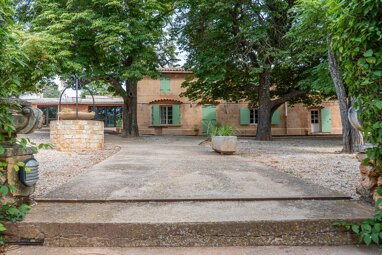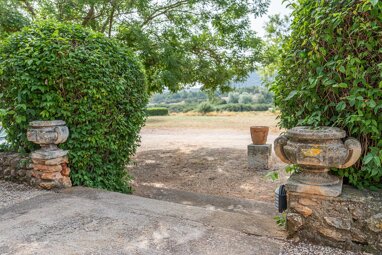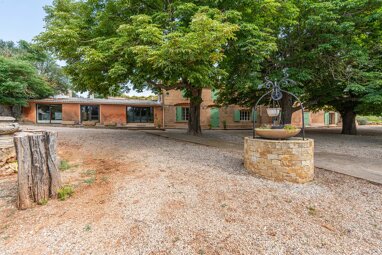A fully restored 1920s villa with a studio apartment and swimming pool in the 9th arrondissement of Marseille, nestled beside the beautiful Calanques
A fully restored 1920s villa with a studio apartment and swimming pool in the 9th arrondissement of Marseille, nestled beside the beautiful Calanques national park.
The 9th arrondissement of Marseille is the city's most extensive district. Much greenery grows here and the shimmering Mediterranean Sea edges it. The area is highly sought-after for the pleasant lifestyle that it offers. And it includes the jewel in the crown of this region: the Calanques, a series of spectacular, steep-walled inlets. The value of this natural area was officially recognised in 2012 when the Calanque national park was established: the first ever zone made up of suburbs, sea and unspoilt land to be listed in Europe. The property lies in the calm, residential end of the district, in the south-east corner of Marseille. It is 20 minutes from the city's charming old port and Saint-Charles central train station and it is five minutes from the village of Mazargues and the delightful Pointe Rouge beach. Shops and schools lie near the property too.
The property has three built sections. There is a villa, which has a ground floor, a first floor, a conservatory and an adjoining garage and offers a liveable floor area of around 260m² with four bedrooms. And there are two annexes covering 40m²: a studio apartment and an office. These buildings demarcate a patio sheltered from wind at the foot of the villa's south-west elevation. A large swimming pool bathed in sun all day takes up a considerable section of the garden, in the plot's north-east corner. A stone terrace edges it and a summer kitchen stands beside it. Apart from the paved and gravelled areas for meals and relaxation, vegetation takes up most of the remaining outdoor space, which is dotted with shrubs, trees and Mediterranean plants. On the roof there is a flat area that forms a roof terrace. The rest of the roof is made up of sections with two, three or four slopes with traditional barrel tiles. The roofing bears witness to the revamp carried out on the villa in the 1950s. The facade is plain, pale and rendered. It is punctuated with rectangular and arched windows with small panes, fitted with shutters that are painted green. French windows lead outside. The green hue of the shutters gently contrasts with the pale elevations and terracotta tone of the roof tiles.
The villa
The ground floor
You enter the ground floor via an arched glazed door of wrought iron. This entrance door leads into a hallway filled with natural light. Going from east to west, this hall connects to an office, a stairwell, a corridor leading to a kitchen and a dining room, and, lastly, a lounge. Beige Filetto Rosso marble adorns the floors. In the office, which opens out into the hallway, a whole wall section is taken up with a bespoke walnut bookcase that was made in the 1950s. The lounge features a fireplace made of sculpted white stone and brick. On the west side, a spacious conservatory with a summer kitchen and a travertine floor extends this lounge. The dining room adjoins the lounge on its south side and also connects to the conservatory. A corridor leads to a utility room and the kitchen. From the kitchen, a broad, glazed door leads out onto the patio. And from the corridor, two doors lead to a storage space and a lavatory.
The upstairs
In the entrance hall, a majestic staircase with a finely crafted wrought-iron balustrade leads upstairs. The steps are made of marble. The gallery upstairs is bathed in natural light. It connects to a master bedroom with its ceiling of fine mouldings and its en-suite bathroom with a lavatory, a small room that currently serves as a walk-in wardrobe, a third bedroom which has a built-in cupboard and could be divided into two bedrooms, a separate bathroom with travertine tiling, a lavatory, and, lastly, a fourth bedroom with an en-suite shower room ...
