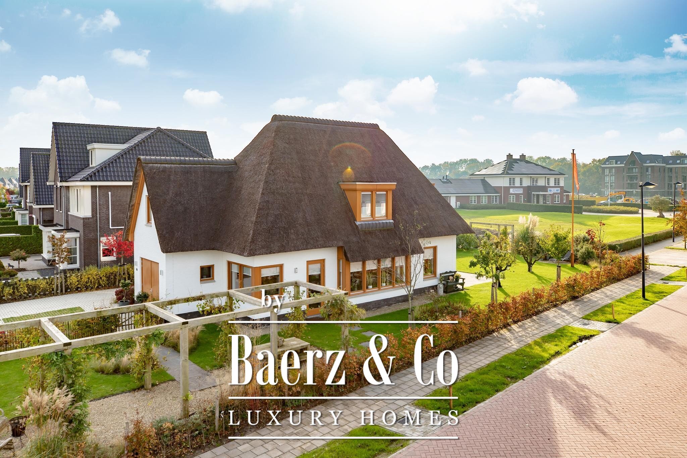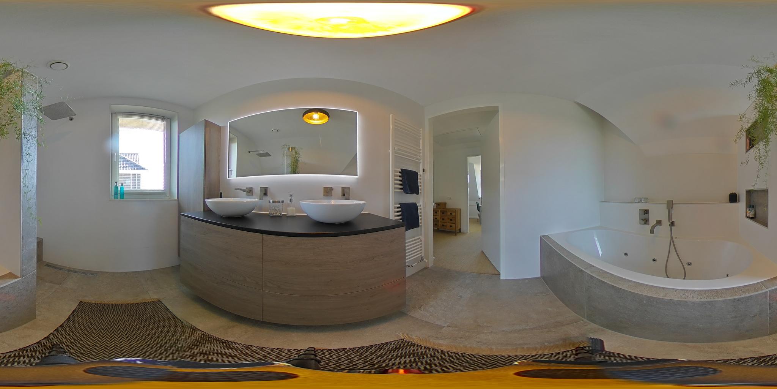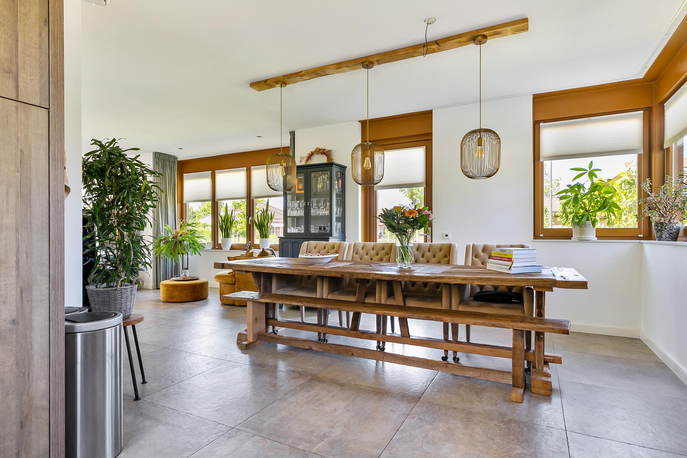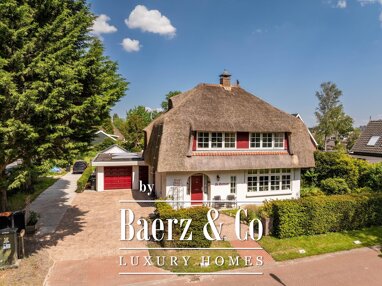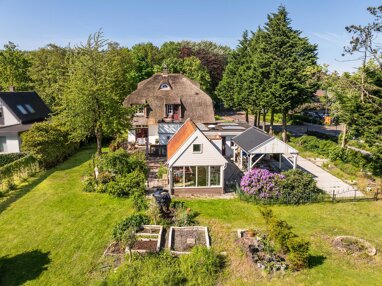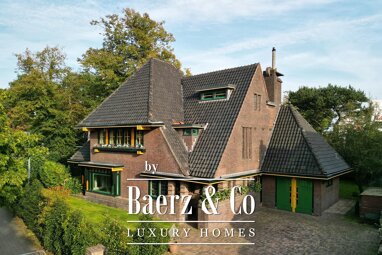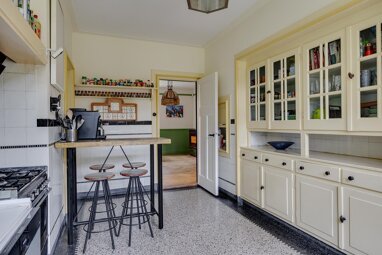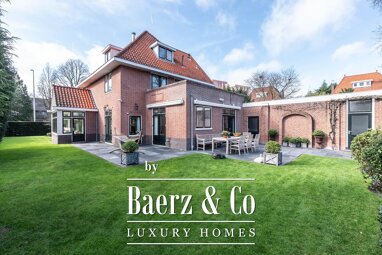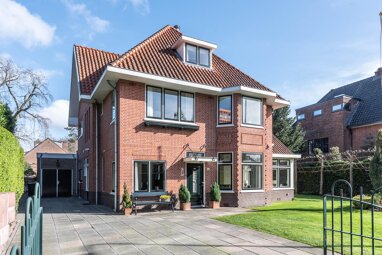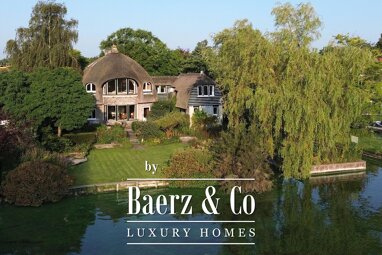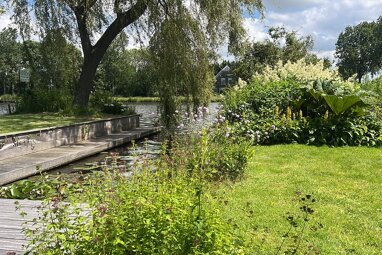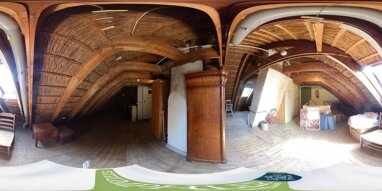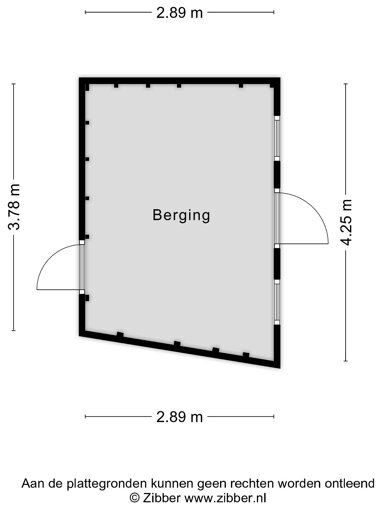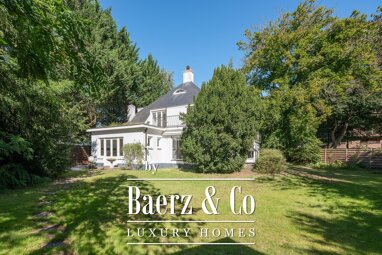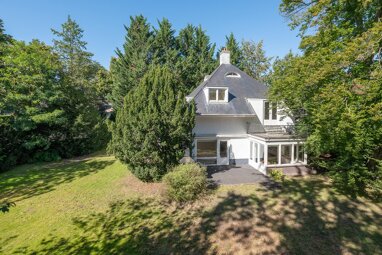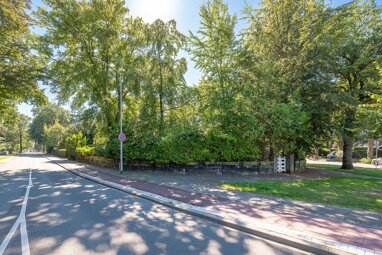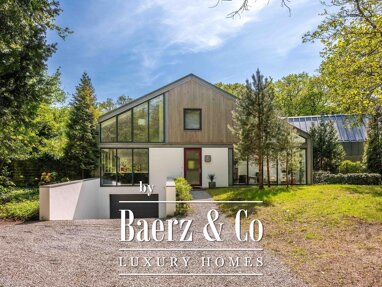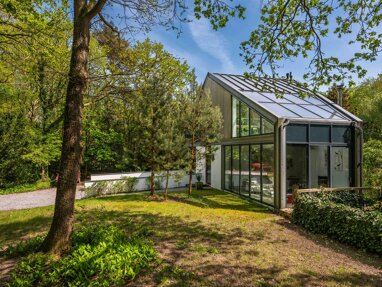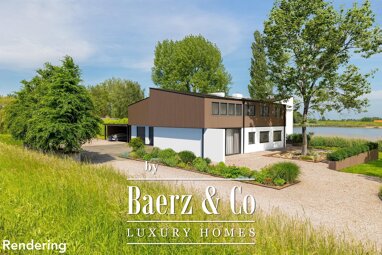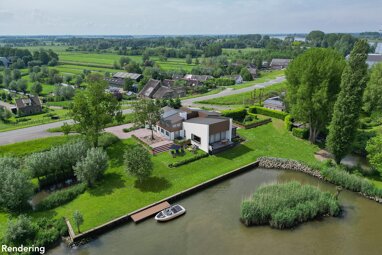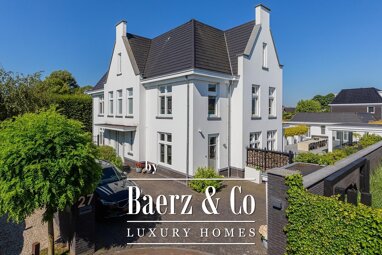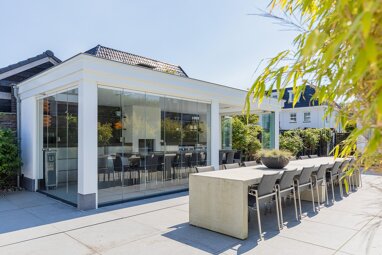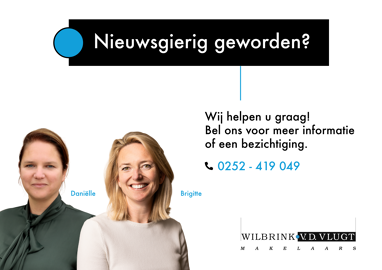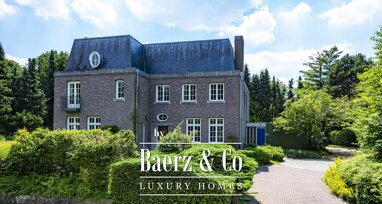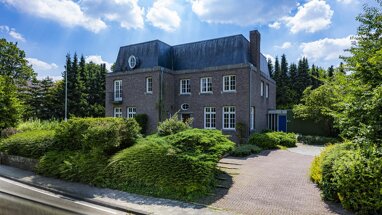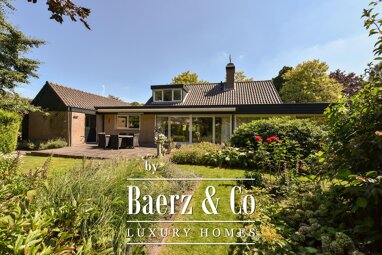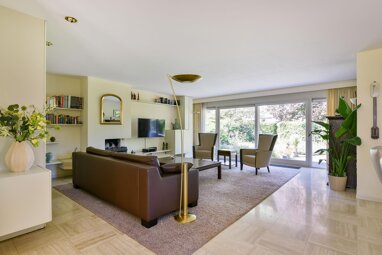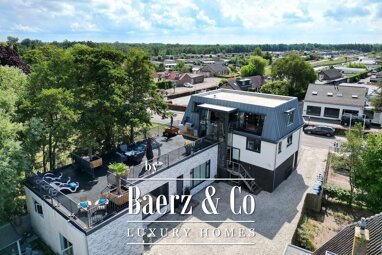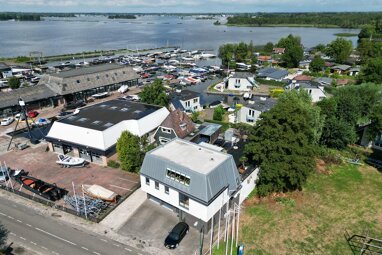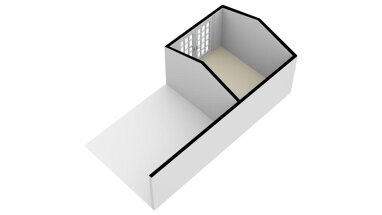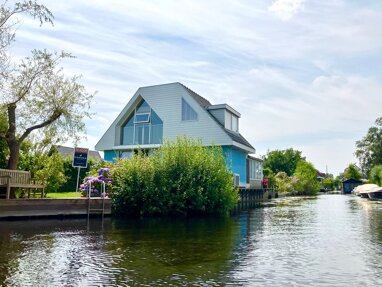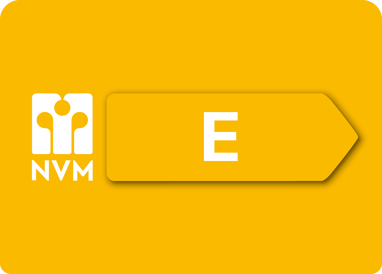Haverlij 47 8219 DA LELYSTAD
wow, what a gem!!!
in this characteristic detached villa by the water, you will feel right at home immediately. the villa is located in a beautiful spot in villapark 'buitenhof' and offers a holiday feeling all year round!
the villa features a spacious living room with plenty of natural light, a neat kitchen, a handy utility room, four bedrooms, a complete bathroom, an attic for storage, a detached stone garage, and space to park five cars on its own property.
in short, this is an ideal home for a family with children, someone looking for peace and quiet, or someone with a hobby. you will fall in love with the design of the house at first sight; especially the thatched roof gives the house a warm, idyllic appearance and a cozy, rural look.
the current residents have chosen an "open character." this beautiful villa is meant to be seen. if you prefer more privacy, you can plant conifers, which are ideal as a green hedge.
the young buitenhof neighborhood is distinguished by its wooded and water-rich surroundings, but also by a sense of community. especially for residents, there are amenities focused on sports and recreation. because residents automatically join the buitenhof foundation, you are assured of a perfectly maintained living environment for a small monthly fee, where your home fits right in. the location perfectly meets basic needs such as peace, beautiful nature, water, space, and good accessibility.
within walking or cycling distance, you will find the following amenities: schools, shops, and recreational opportunities. via the main roads, you can reach the a6 towards amsterdam/leeuwarden and the n302 towards harderwijk in a few minutes.
layout
ground floor
entrance, hall with access to the floating toilet with washbasin, a storage closet, the meter cupboard with fiber optic connection, the staircase to the first floor, and the door to the living room.
living room
spacious living room with various windows, allowing ample natural light to enter the house. there is enough space for a comfortable seating area.
kitchen
the kitchen is situated at the front of the house and is also spacious. the kitchen is fully equipped with a wide induction cooktop, two ovens, a dishwasher, a refrigerator, a freezer, a microwave, and an extractor hood.
in this kitchen, you can enjoy extensive meals and endless conversations with family and/or friends.
if you prefer to relax and watch tv, you can move to the back of the house where the spacious seating area is located, with long sightlines into the garden.
utility room
the utility room is accessible from the kitchen. in the utility room, there is a built-in wardrobe housing the connections for the washing machine and dryer, a large refrigerator, and a freezer. there is a door to the front yard.
the ground floor is finished with recessed spotlights in the ceiling, a tiled floor with underfloor heating, and plastered walls.
first floor
landing with access to four bedrooms, the bathroom, and a separate floating toilet with a small sink.
bedrooms
there are four bedrooms in total.
the spacious master bedroom with a walk-in closet is located at the front of the house.
bathroom
the luxurious and complete bathroom is equipped with a whirlpool bathtub with jet stream, a washbasin unit with double sinks, a walk-in rain shower with a seat, and a designer radiator. for extra ventilation, there is an opening window.
the floor is finished with fixed carpeting and plastered walls.
attic
the attic is accessible from the landing via a loft ladder.
the attic offers ample storage space. here you will also find the central heating boiler.
garden:
the front yard, with parking space for five cars, leads to the entrance of the house.
the architecturally designed garden features decorative paving, a pergola, various terraces, a green boundary, a lawn, and an idyllic dock by the water. here you can relax in peace.
the dock (deck) can be expanded. the borders have evergreen shrubs that provide privacy.
garage:
spacious detached garage of 21m2.
the garage is equipped with electricity, a tilt door, and an extra door (on the side of the garage).
special features:
detached villa with detached stone garage;
parking on own property (five cars);
charming and rural appearance;
beautiful thatched roof with fireproof panels underneath;
the thatched roof is sustainable due to good insulation;
spacious living room with plenty of natural light;
kitchen;
four bedrooms;
complete bathroom;
energy label a and eight solar panels.
in short: a special house that you definitely must come to see!
during the viewing, we will stimulate your senses and let you experience the atmosphere of this beautiful home. you will feel right at home in this house.
will you call us for a non-binding viewing?
