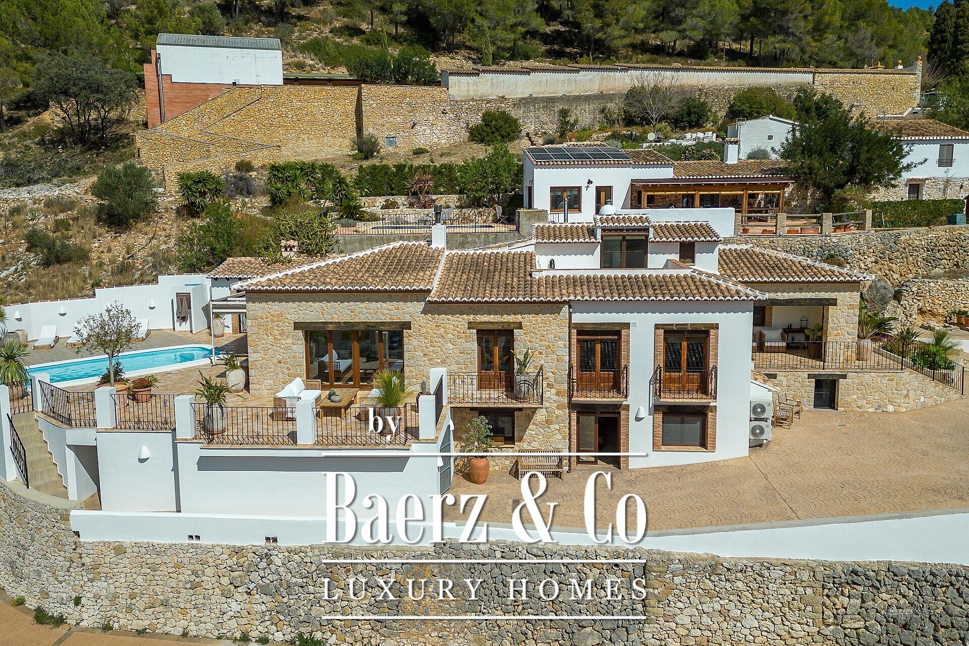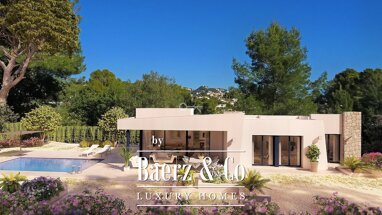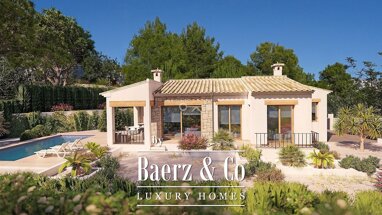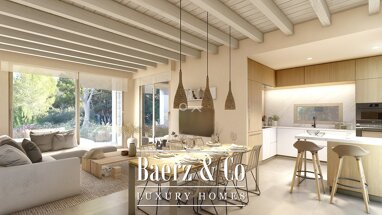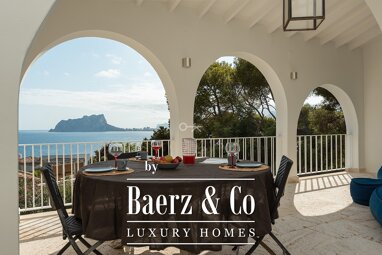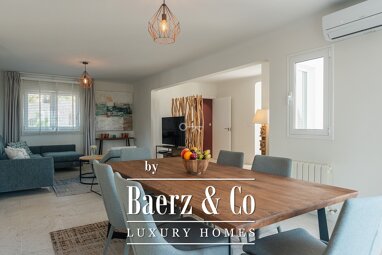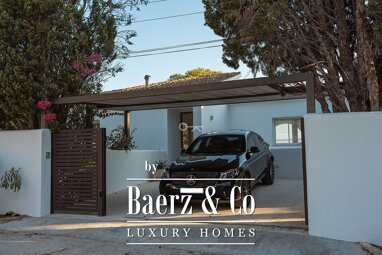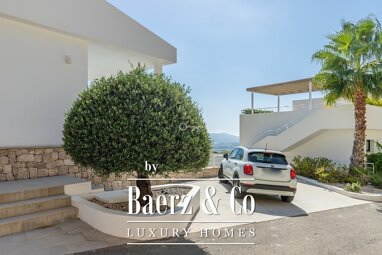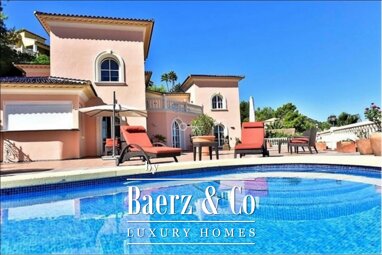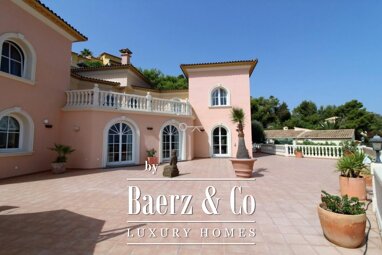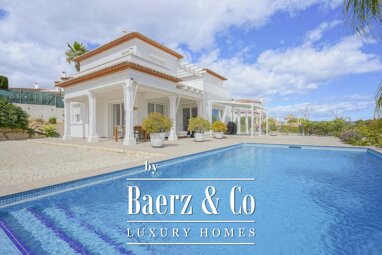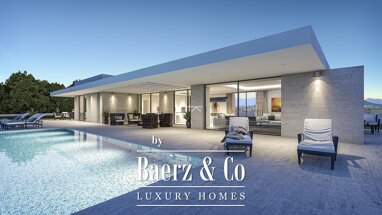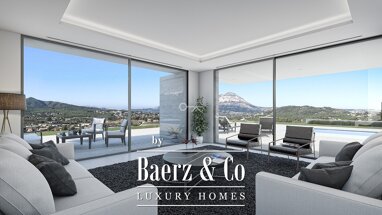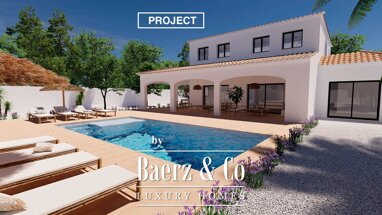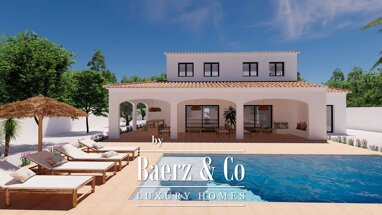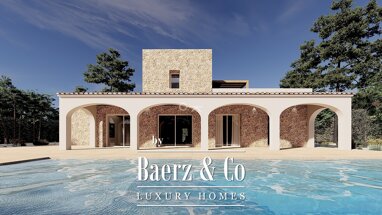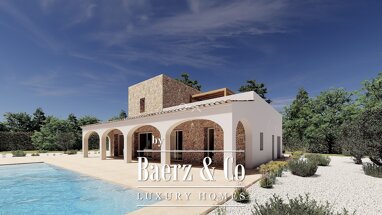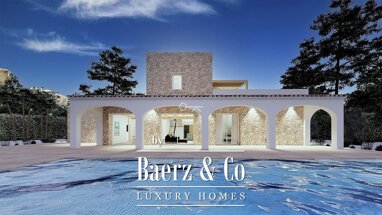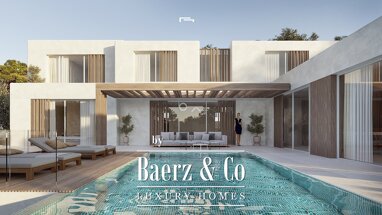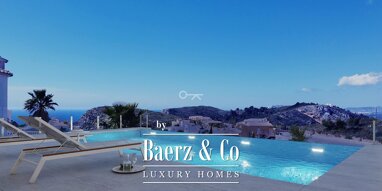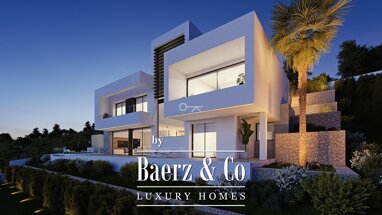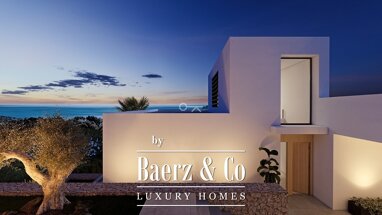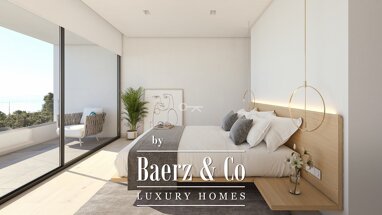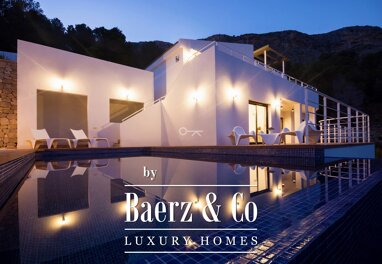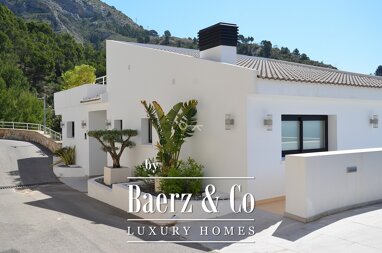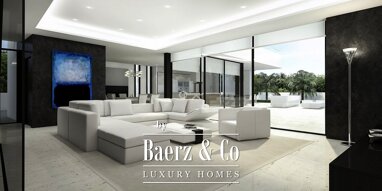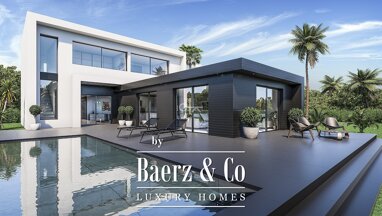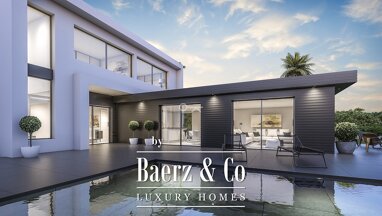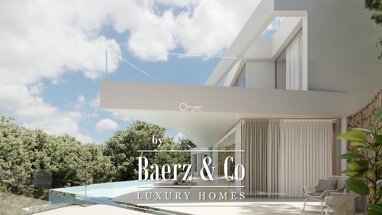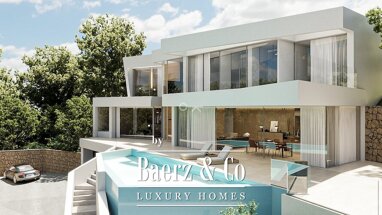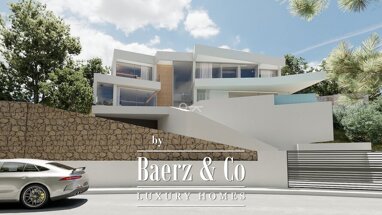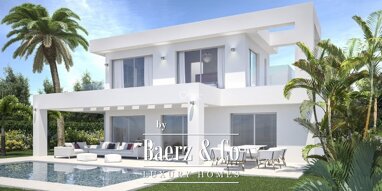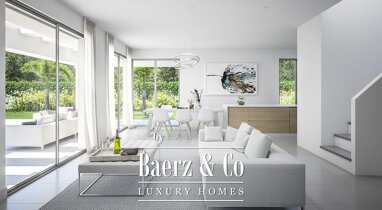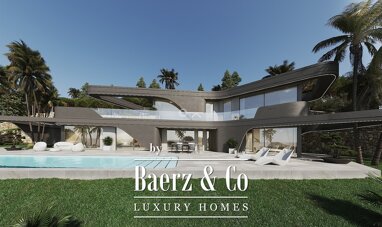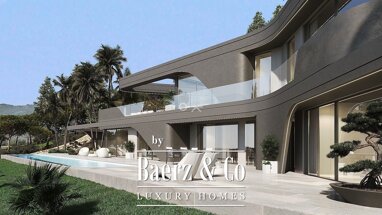Beautiful luxury home in Llíber
new to the market, this outstanding, family home enjoys an idyllic location in the "picture postcard" spanish pueblo of llíber. its elevated position offers up stunning, panoramic views of the valley, to the villages of jalón, alcalalí, parcent and the mountains beyond.
the house has a split level layout, with the main living to the mid level, a luxury master bedroom suite on the upper level and a self contained apartment to the lower level. the interior design lacks for nothing. the fastidious attention to detail has combined opulent comfort, functionality and aesthetics and the end result is very special.
the house has tremendous "kerb appeal". from the cobbled street approach, electric security gates open onto a sweeping driveway with ample parking for several vehicles and a motorhome. steps lead up to the entrance naya, the first of many beautiful seating areas. an impressive, solid wood, front door opens into the entrance lobby. this leads to a hallway with storage and cloak space, an open staircase and on to the open plan, living spaces, which incorporate the lounge, dining room and kitchen. there is a contemporary, feature, wood burning stove to easily warm the living spaces. the fully fitted kitchen has an elegant, minimal look and the high specification appliances include; an american style, fridge freezer, a glass fronted drink chiller cabinet, "quooker" tap with boiling water function and water filtration systems.
all of the living spaces enjoy connecting glass doors that open fully to maximise the easy flow between indoor and outdoor living.
there are three double bedrooms on this floor, two with juliette balconies. all of the bedrooms have ample storage and wardrobe space, and all enjoy beautiful, valley views. two of the bedrooms are used by the current owners as offices, but the electrics are placed to easily utilise all of the bedroom accommodation. there is a stunning, family bathroom with a bath and walk in shower. furthermore, there is a cloakroom with utility space and wc.
the open staircase leads up to a galleried landing and the master suite. this stunning bedroom has its own luxury bathroom, with walk in shower and bath, and a few steps up to access a roof terrace. this is a real standout feature to the house. there are superb views from every aspect of the home but this terrace is the icing on the cake. the sunsets from here are simply awesome.
to the lower level, the apartment is completely independent of the main house. there is open plan lounge, dining and kitchenette space, a double bedroom with built in wardrobe space and a bathroom with bath and walk in shower. the utilities are also independant from the main house.
the entire, three floors of the house have been tiled with top of the range, travertine stone floor tiles. there are beautiful rustic features like; exposed stone walls and brickwork, terracotta "slipblock" beamed ceilings, rustic timber window lintels as well as cutting edge, design techniques like; the the micro cemented, bathroom finishes, the centrally controlled ambient wall lighting inside and out and top of the range appliances and bathroom fittings and fixtures.
also on the lower level, there is a garage with multiple storage facilities and endless possibilities to be considered. there could be additional living space, bedrooms, a gym, workshop, studio or home cinema room.
the outdoor living space, like the interior, has been beautifully appointed. there are expansive terraces for lounging and dining, which wrap around the property to give access those spectacular views, from every aspect. a beautiful swimming pool with surrounding decking for outdoor sun lounging, an outside kitchen with a gas bbq grill and pizza oven, cocktail bar, outdoor shower and wc, a brand new pergola with retractable roof, a further storage room and beautiful recessed seating areas.
a three minute walk takes you into the plaza mayor of the village of llíber. a stunning, stone built church and bell tower reside next to a tapas bar, a charming setting for a morning coffee. in addition, llíber has a baker, a butcher, a small village shop, a pharmacy a medical centre and a school as well as a full size community swimming pool and childrens play park. the larger town of jalón, with larger supermarket and banks, is a 10 minute walk or a 2 minute drive. the blue flag beaches and coastal towns of the costa blanca are 20-30 minutes drive.
this superb property is a substantial family home with great guest, or extended family, accommodation. alternatively, there is an opportunity to create considerable income from the apartment.
a truly outstanding family residence in an idyllic location. essential viewing for the discerning buyer!
call for more information and a viewing by appointment only.new to the market, this outstanding, family home enjoys an idyllic location in the "picture postcard" spanish pueblo of llíber. its elevated position offers up stunning, panoramic views of the valley, to the villages of jalón, alcalalí, parcent and the mountains beyond.
