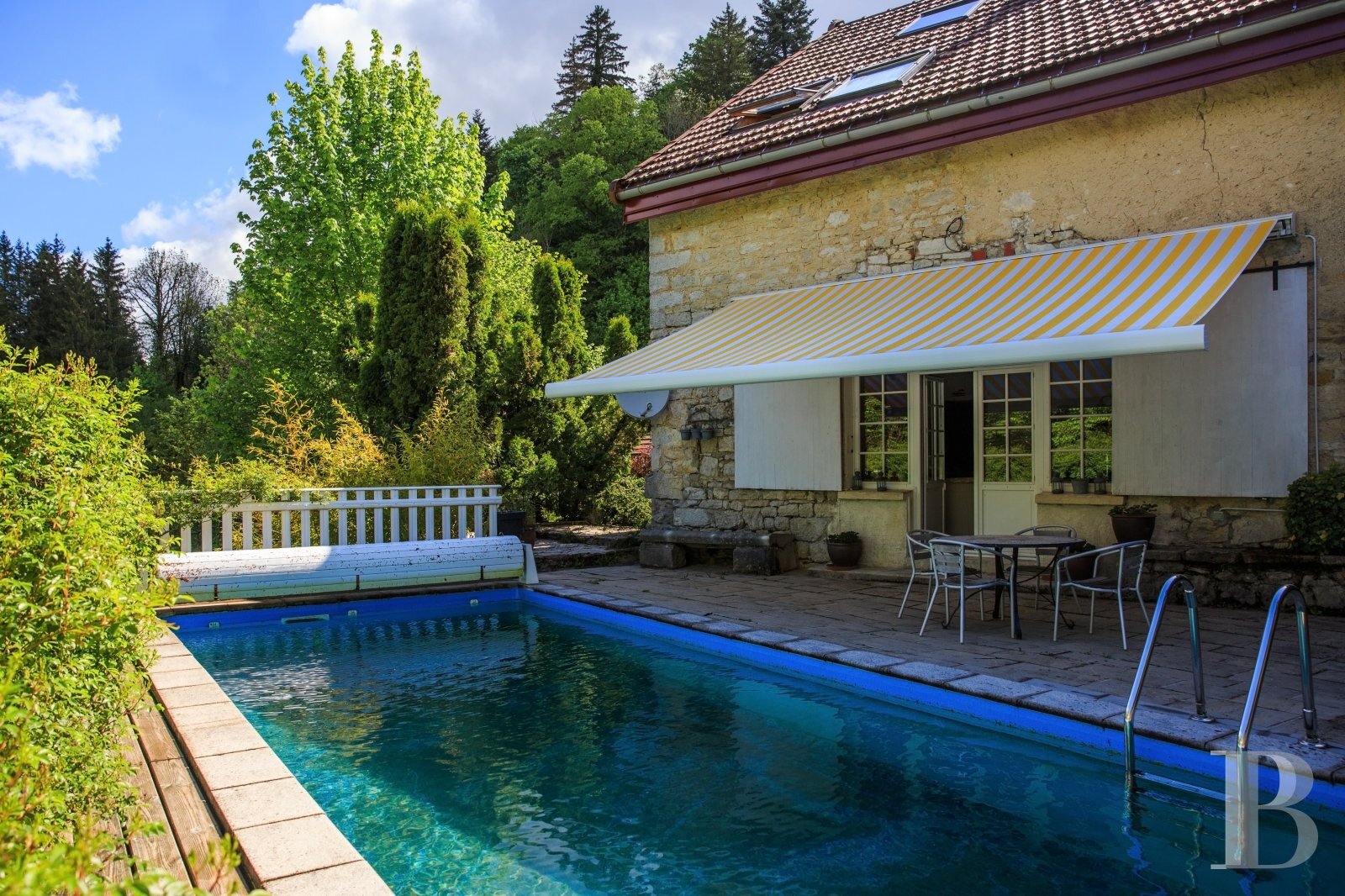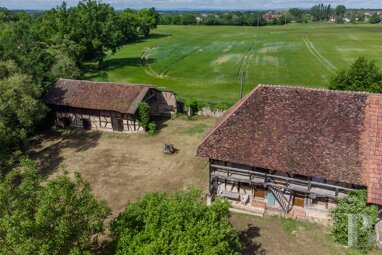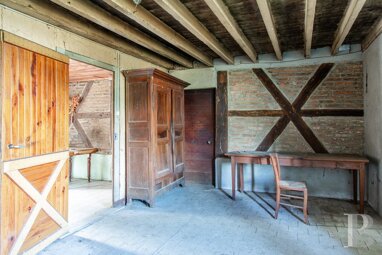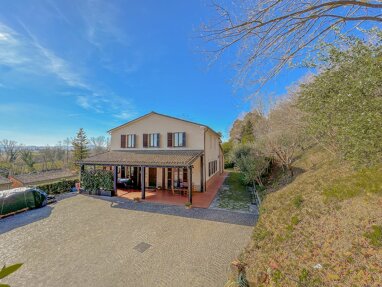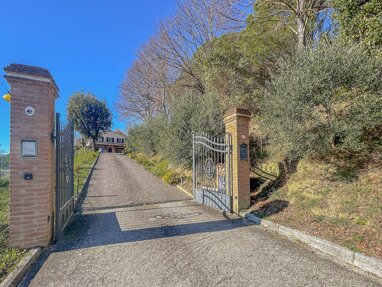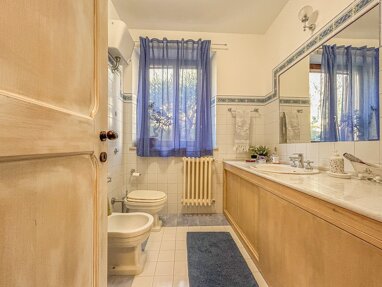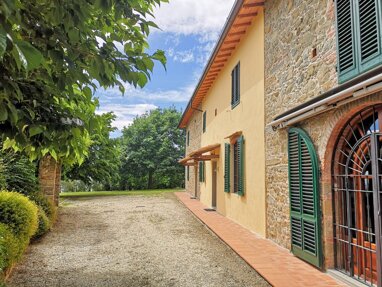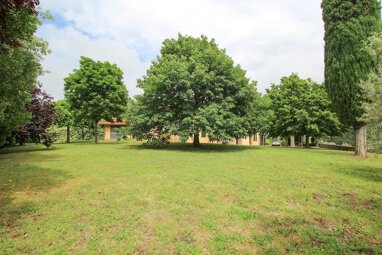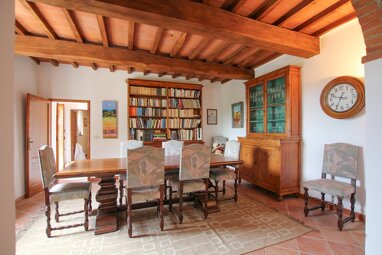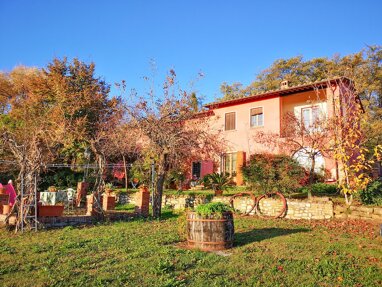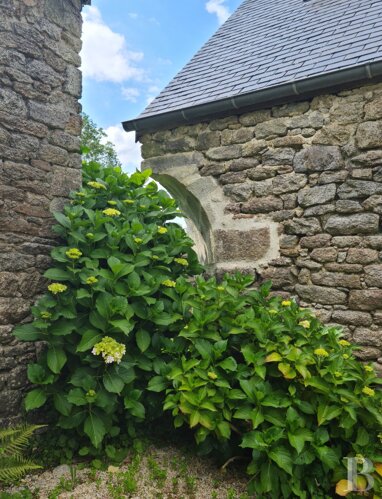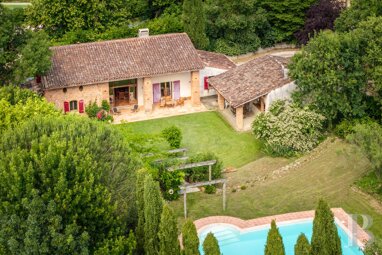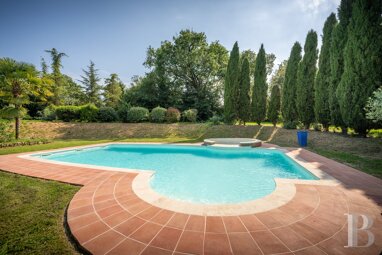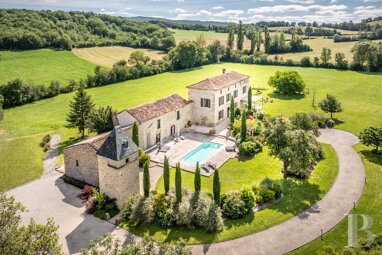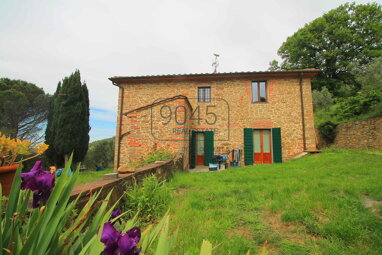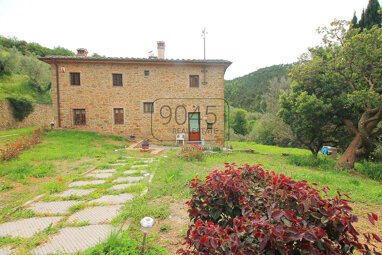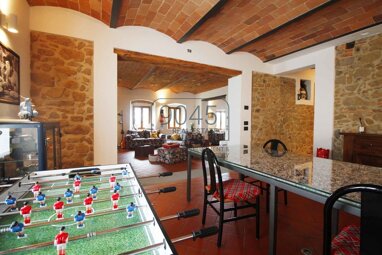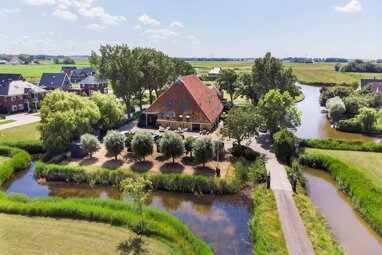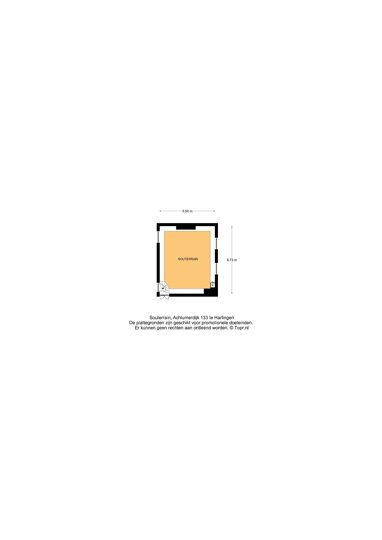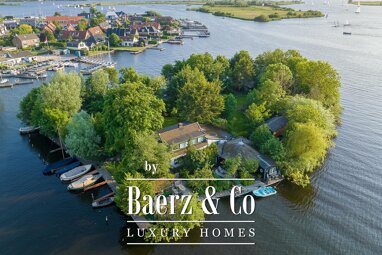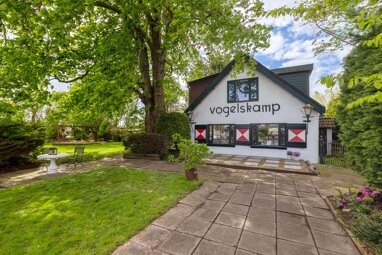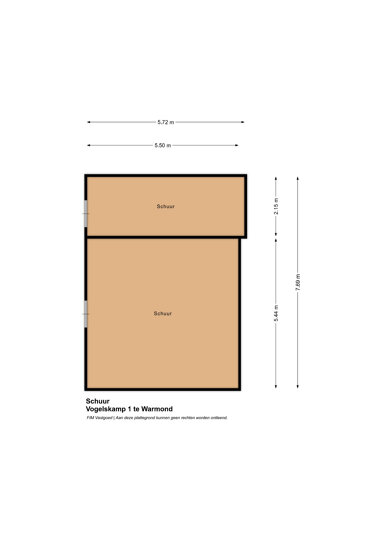In the heart of the Jura Mountains and verdant nature, an old farm, entirely renovated, and its garden - ref 307923
In the heart of the Jura Mountains and verdant nature, an old farm, entirely renovated, and its garden.
In the Bourgogne-Franche-Comté region, in the heart of the Jura Mountains, the property is located at the foot of some ski slopes within a peaceful and authentic village, surrounded by forest, where landscapes filled with mountains, lakes and rivers intersect. The region is famous for its waterfalls, fishermen and hiking trails. Its culinary heritage, including the making of cheese like Comté and Morbier, reflects its authenticity. All local services are 5 minutes away by car (physicians, pharmacists, shops, bakeries), while the high-speed rail train station is located 50 minutes away. By car you can also reach Geneva in 1 hour and 15 minutes, Lyon in 50 minutes and the Swiss border in 40 minutes.
Access to the A39 and A404 motorways are 40 minutes away, which head to the north and south of Europe, respectively.
On the outskirts of the forest, in the middle of verdant hills, the village house, which was a Jura farm until the 1930s, stands looking agreeable and calm. Dating from the 18th century, it has three floors built over a basement level. Crowned with a gabled tile roof, it presents pointed stone façades covered in ivy. Numerous windows, some with large panes, bathing the interior in light, are protected by louvred or regular shutters.
The swimming pool tucked into a corner of the patio, surrounded by nature, promises moments of absolute relaxation, far from prying eyes. The main entrance is located under an arch with a double door, with glazing on its upper two-thirds.
Directly to the right of the house, and flanked by a woodshed, a carport provides enough space for two vehicles. In the garden, a genuine enchantment, there is an original fountain, a lavoir bordered by a stream, as well as a swimming pool hidden from view. The murmur of water and birdsong compose the only audible melody in this small corner of nature.
The Village HouseWith a total surface area of approximately 300 m², the building benefits from an exceptional view of the surrounding mountains and valleys. Inside, its exposed beams and oak floors endow it with a warm and authentic atmosphere.
The ground floor
A vast entrance hall welcomes visitors with its exposed beams and terrazzo floor, leading with natural elegance to the different living spaces. First, facing the garden, the fitted kitchen has a window, glass door and exposed beams. With a floating floor, the dining room is flooded with light by a window also facing the garden. Adjoining the dining room and also accessible through the living room, a sitting room has an old ashlar stone fireplace and could easily be transformed into a spare bedroom. A discreet hallway leads to a laundry room with an opening to the outside. It then leads to a bathroom with a lavatory. Lastly, the living room with a large fireplace is flooded with light from a wide large-pane picture window, which reveals a view of the swimming pool and the patio covered with an electric awning.
From the entrance hall, a wood two-quarter turn staircase provides access to an immense mezzanine.
The first floor
Flooded with natural light, the mezzanine has become a genuine sanctuary for relaxation, currently used as a music room, punctuated with proud vertical beams supporting the floor's ceiling. Four bedrooms with a mountain chalet feel divide up the rest of the floor. They are accompanied by a bathroom, shower room and lavatory.
The attic
Two straight lateral staircases lead to two additional rooms built into the roof space. Illuminated by skylights, they benefit from great floor-to-ceiling heights and can be used for creative or professional activities with a variety of different possible arrangements.
The basement
This houses the boiler room, its fuel tank as well as the ...




