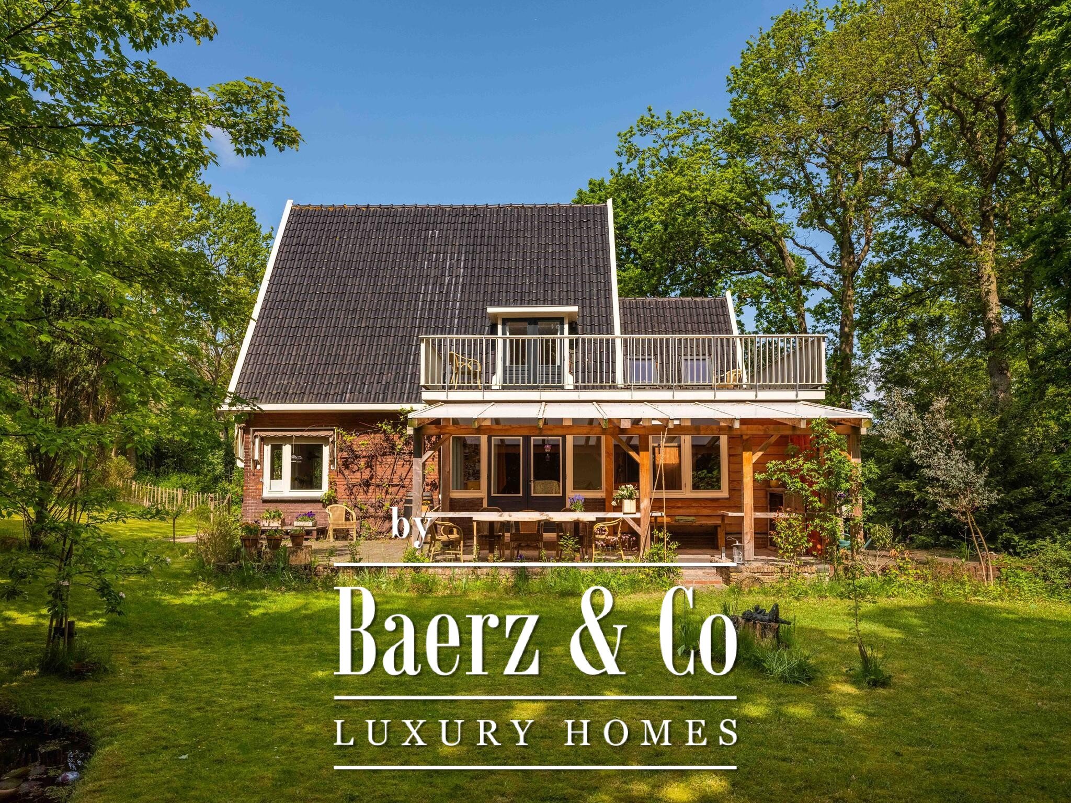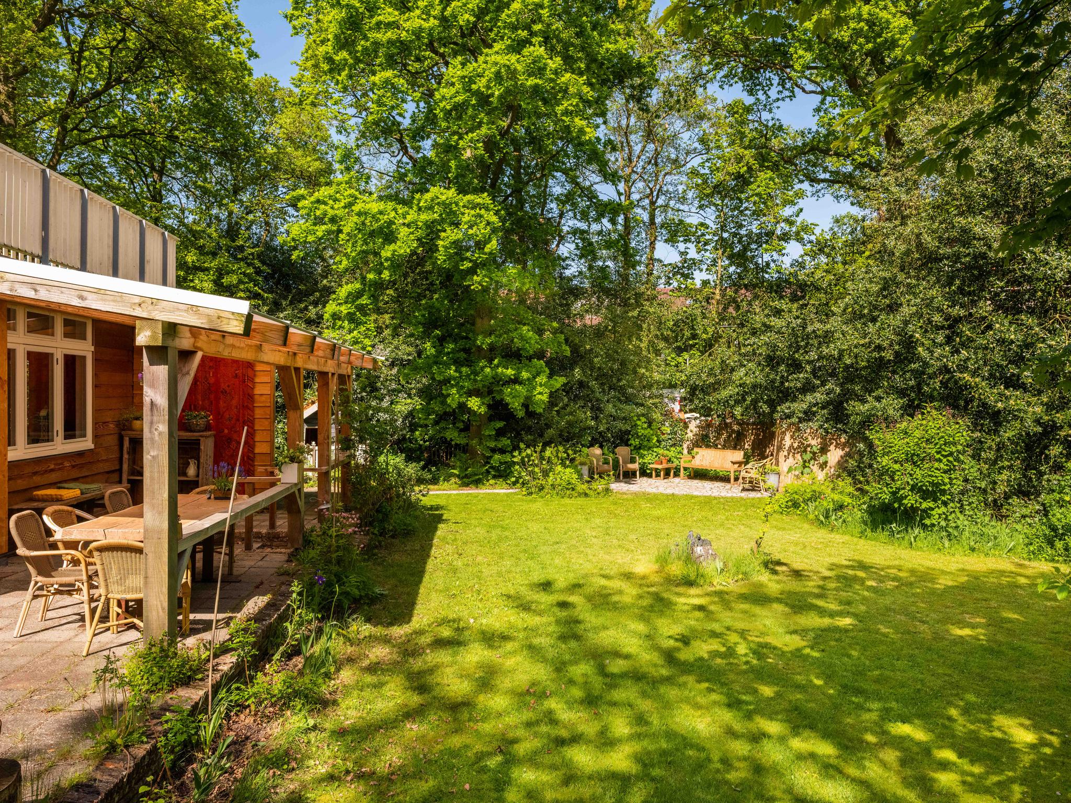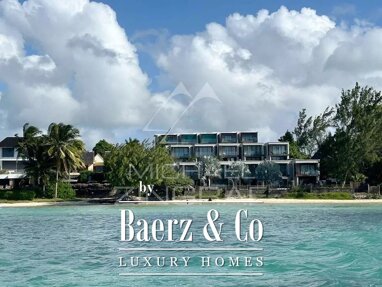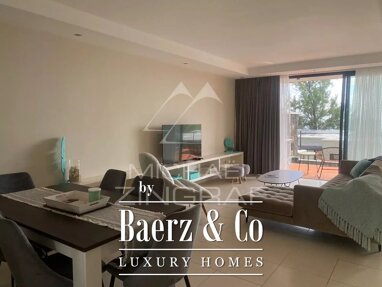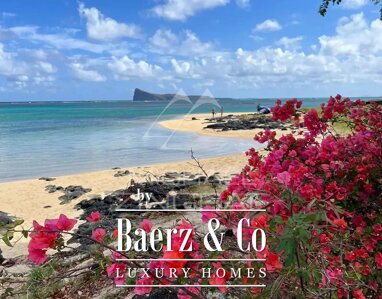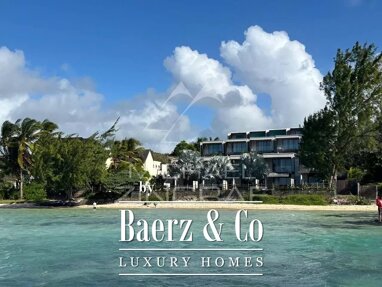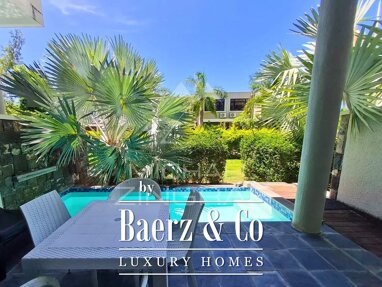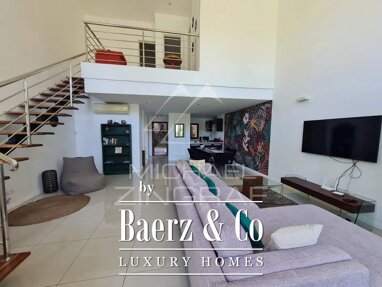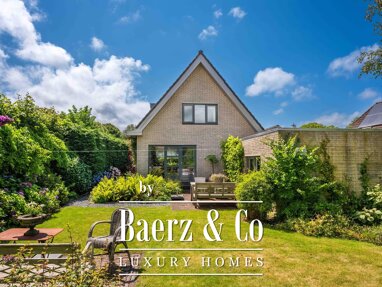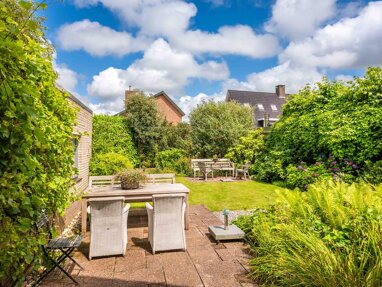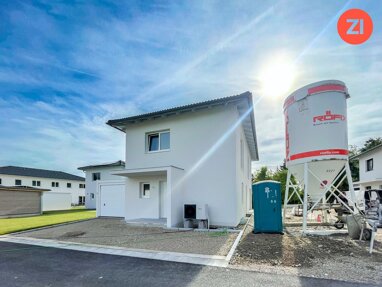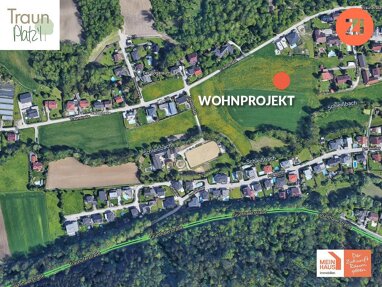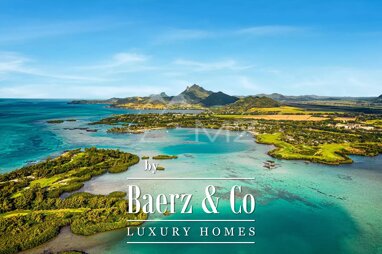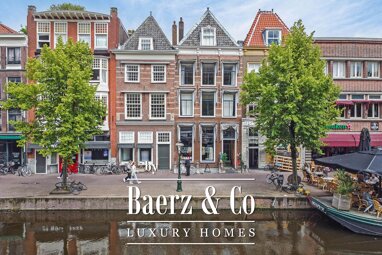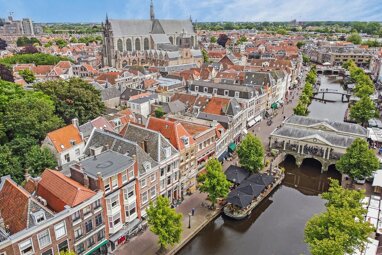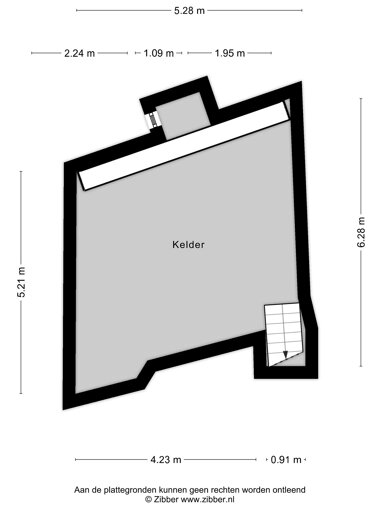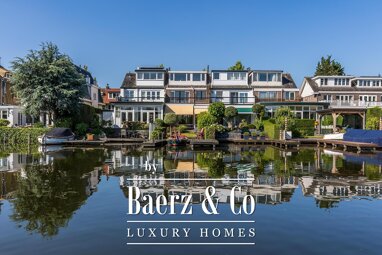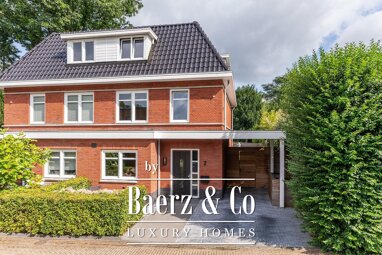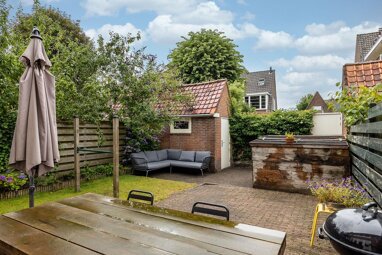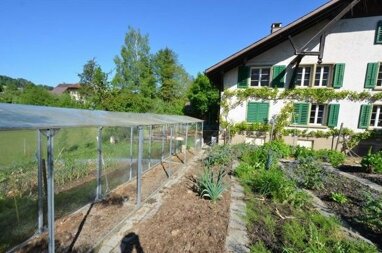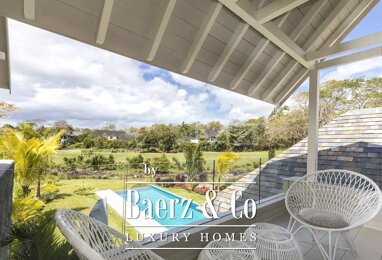Oorsprongweg 2 1871 HA SCHOORL
the kairoshuis, a combination of silence and activity, is located at the foot of the schoorl dunes. from here, you can walk or cycle straight into the extensive forest and dune area, and at the end of the cycle path you will reach the sea and the beach. the cosy centre of schoorl is also within walking distance.
oorsprongweg 2 is a spacious plot with several outbuildings and a picture-perfect main house. this is what we may offer you for sale at oorsprongweg 2 in schoorl. a house that cannot be described in words, nor can the photos give you the complete picture. you really need to see it with your own eyes. nevertheless, we will try to give you an impression.
through the entrance, we enter the hall with meter cupboard, toilet, wardrobe and stairs to the first floor. the living room is playfully decorated, with several seating areas, an attached conservatory and lots of light. no matter which window you look through, everywhere you have a beautiful view of the garden or the dunes. when you open the doors to the spacious veranda, you can immediately hear the birds chirping. a modern extra gas stove provides cosiness during the dark days. the separate, country kitchen can be reached via an attractive, wooden sliding door.
the bathroom is also on the ground floor and is equipped with a toilet, shower and sink.
what immediately stands out when we enter the staircase to the first floor are the beautiful stained-glass windows that provide lots of light and a nice atmosphere. on this floor we find three bedrooms, one of which is now in use as an office/workshop and one of which offers access to a spacious roof terrace. we also find a separate toilet here.
a fixed staircase takes us to the second floor, where we find two more bedrooms and extra storage space.
in the large, playful garden we find several outbuildings, a pond with waterfall, a playhouse and a lovely veranda where you can sit in the sun with family and friends.
the garage has been completely renovated and equipped with a cosy kitchenette, walk-in shower and toilet. french doors and skylights provide plenty of light; this space is good to use as an office, workshop or practice room.
another outbuilding is now used as a home for informal care. here we find two small bedrooms, a bathroom with shower, washbasin and toilet, a kitchen and small living room. this informal care home can remain as an informal care home if you get a permit for it (person-related), otherwise this outbuilding becomes a normal outbuilding again, for example to be used as an office or workshop.
everything is friendly and playful about this property. the main house, the outbuildings and the lovely garden. take the unique location, right at the foot of the schoorl dunes, and the picture is complete. or as the owner herself says: "it doesn't get more beautiful than this."
can you see yourself wandering through this garden? then feel free to contact our office, we will be happy to show you around.
the listed living area is as follows:
main house: 163 m2
annexe i: 35 m2
annexe ii (now homecare): 56 m2
total: 254 m2
mentioned content is only the main house.
