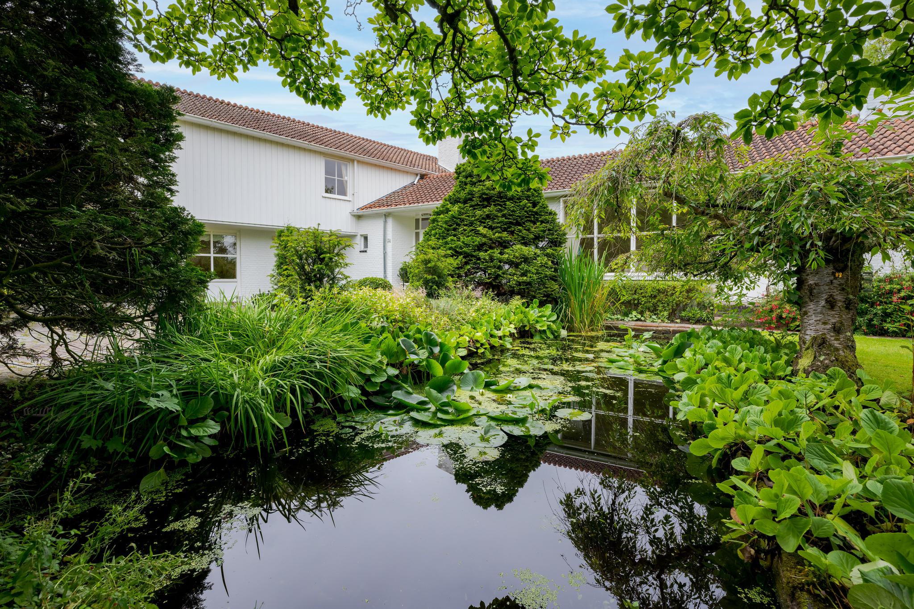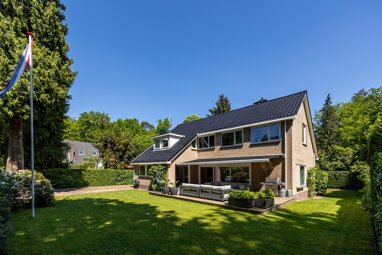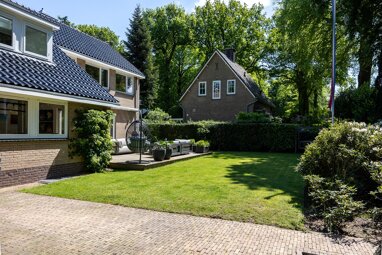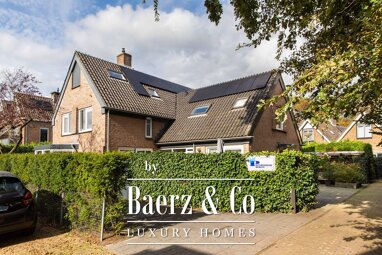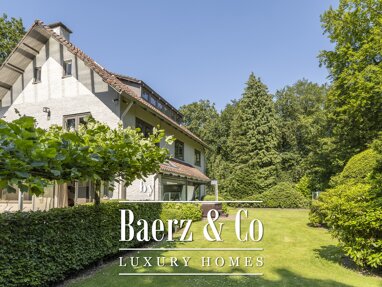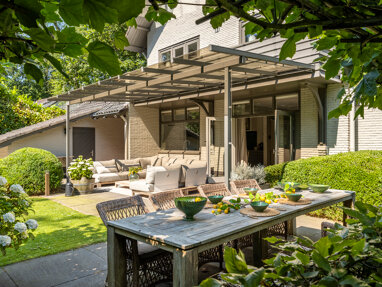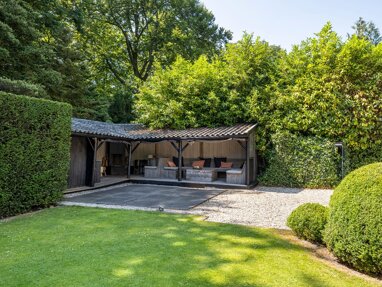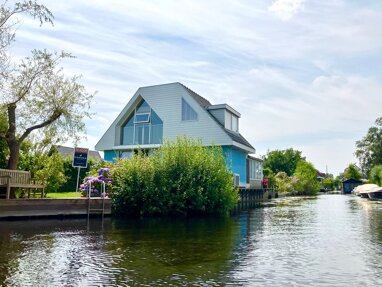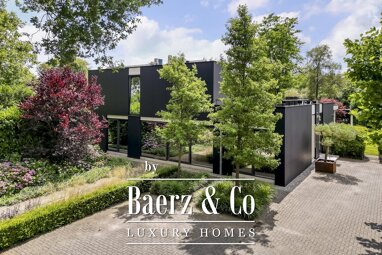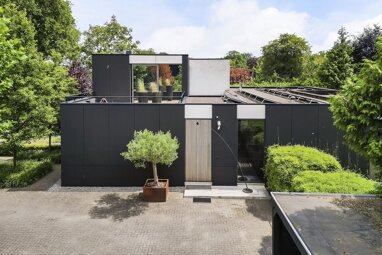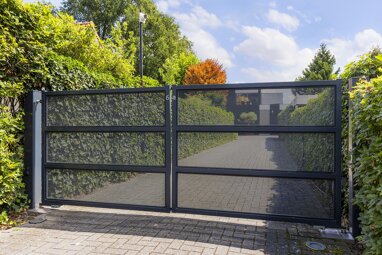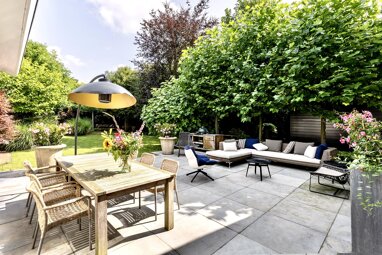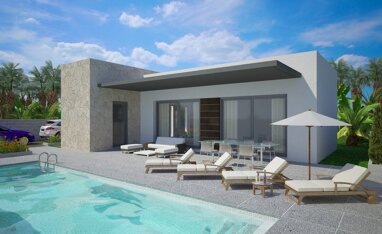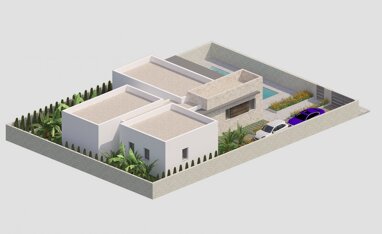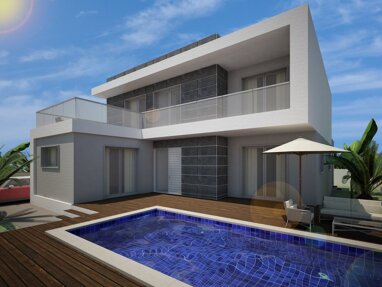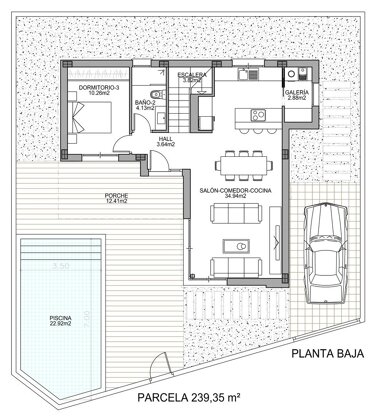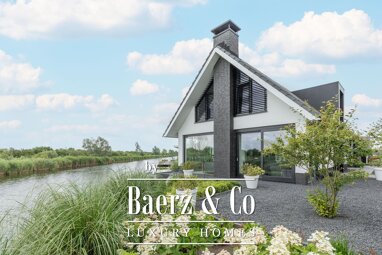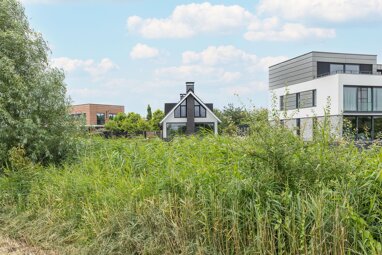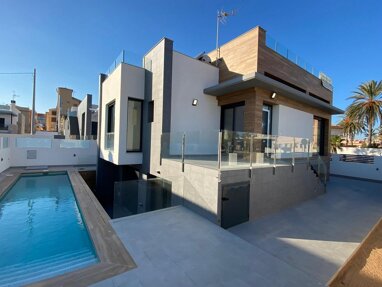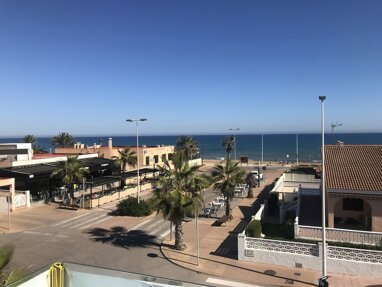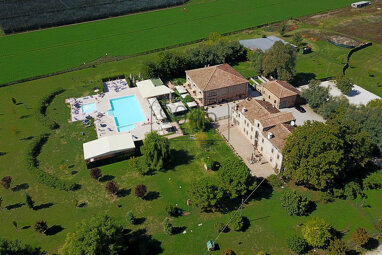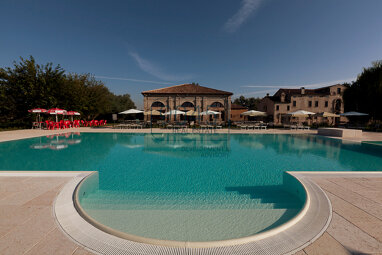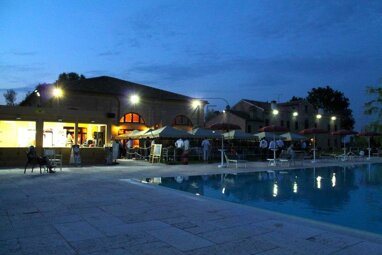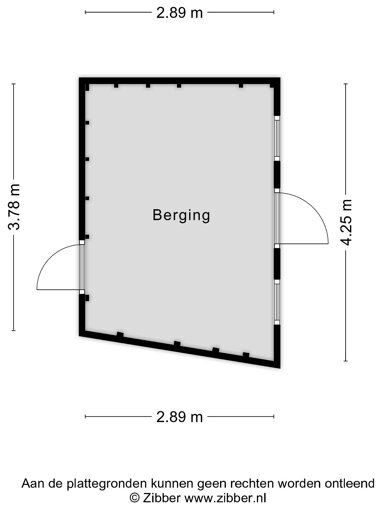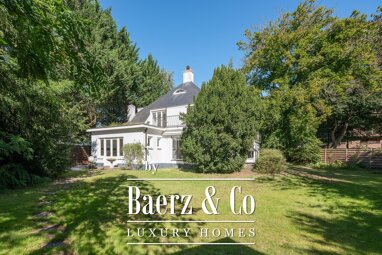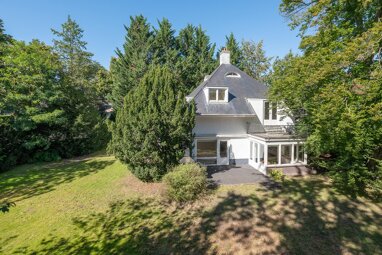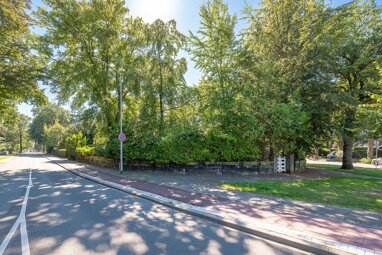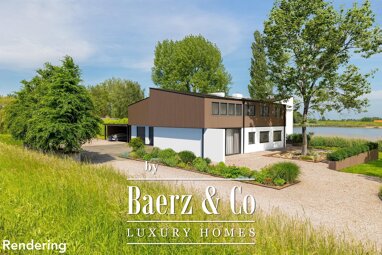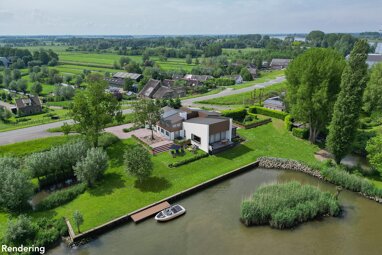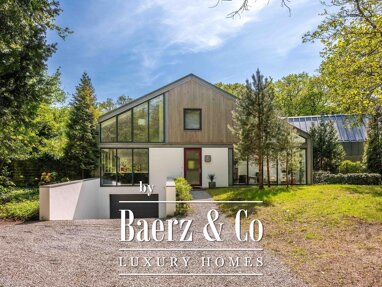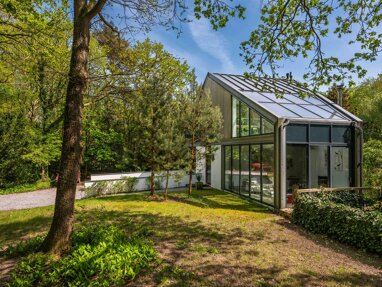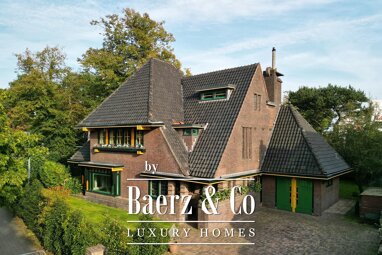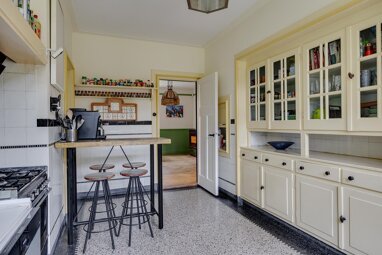Hofbrouckerlaan 54 2341 LR OEGSTGEEST
"villa tromp", a unique detached property in a prime location in oegstgeest
this striking detached villa was designed in the early 1950s by the famous architect and urban planner w.m. dudok for dr. s.w. tromp and his wife mieke. she was a cousin by marriage of dudok. the houses and villas that dudok designed in this period are characterized by whitewashed brick walls, often on a dark plinth. this creation by dudok also has the characteristic l-shaped floor plan.
anyone who looks at this villa from the outside cannot imagine that this house offers so much privacy from the inside and so much view of greenery and water! the photos already give a very good impression of this, but this can only be fully appreciated by viewing the house.
the plot measures 850 m2, the garden around the house is very beautifully landscaped and offers a lot of privacy. several cars can be parked on the driveway. although the house in its current form is already spacious (living area approx. 172 m2), the oegstgeest architect marcel van dijk has already made a design for this house to further expand the house (subject to obtaining a permit).
the house is located in a very popular location in the 'old' part of oegstgeest. all amenities are nearby, such as the de kempenaerstraat shopping centre, various sports clubs, kasteel poelgeest, primary and secondary schools and the historic city centre of leiden. the beach, sea and the kaag are within cycling distance and schiphol, amsterdam and the hague can be reached within 20 to 30 minutes by car or public transport. it is not without reason that oegstgeest ends up at the top of the lists of best municipalities to live in every year!
layout:
spacious and bright entrance. toilet with washbasin. from this entrance, the house splits into 2 wings. on the right side a beautiful spacious and very bright living room with a view of the front garden with pond at the front and lots of light and air at the back and a view of the beautifully landscaped back garden. characteristic is also the original fireplace that forms a focal point in this room. adjacent is the very spacious study which is of course also suitable for many other purposes. here too the original fireplace immediately stands out.
the other wing starts with the kitchen which is simple but very neat and equipped with the original cupboards and doors. the kitchen is connected to a hall which is also the 'back' entrance. this hall gives access to a spacious indoor storage room with central heating system and to the bedroom on the ground floor with its own shower and toilet.
first floor: on this living floor you will find 2 spacious bedrooms (1 with balcony) plus a bathroom with bath, sink and toilet.
all in all a beautiful detached house in an equally beautiful location, ... definitely worth your viewing.
asking price: € 1,365,000.00 k.k.






