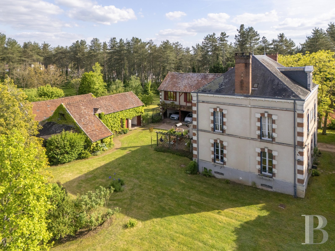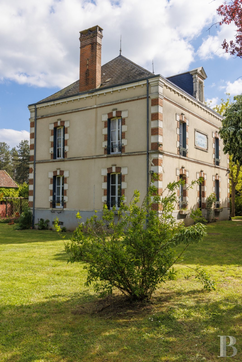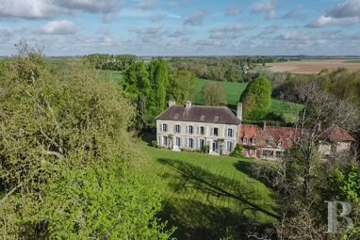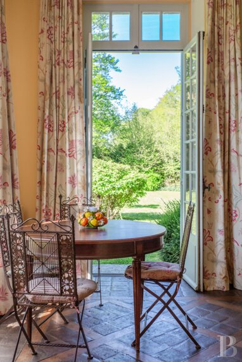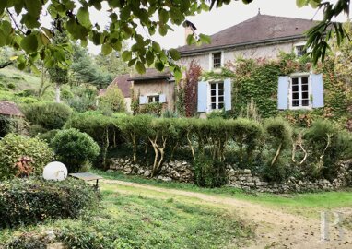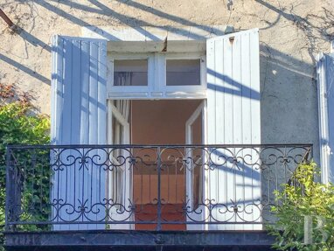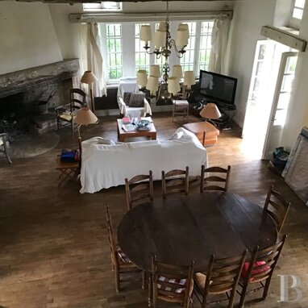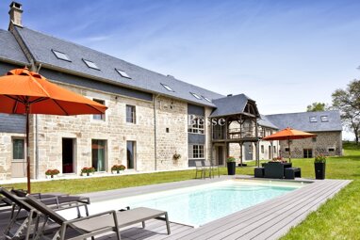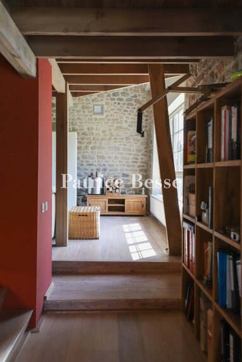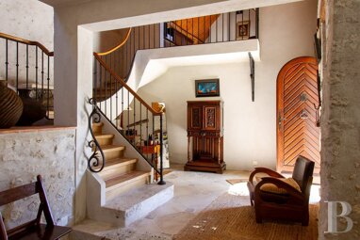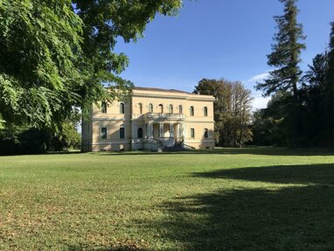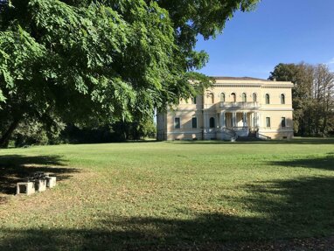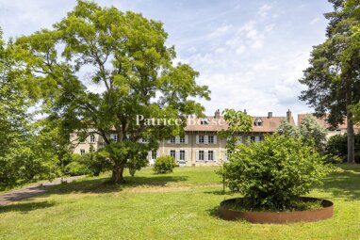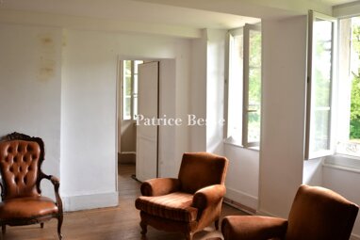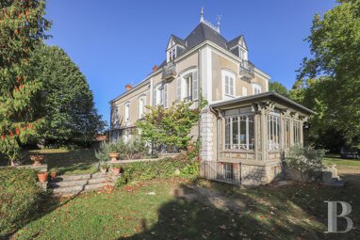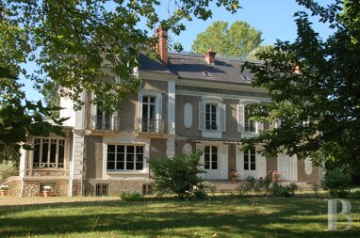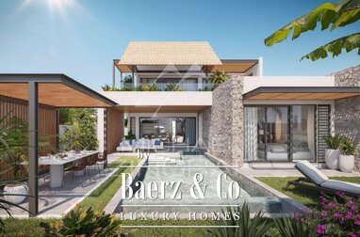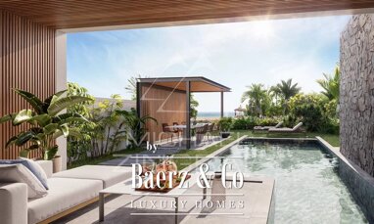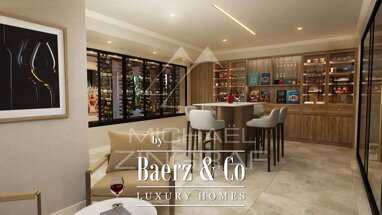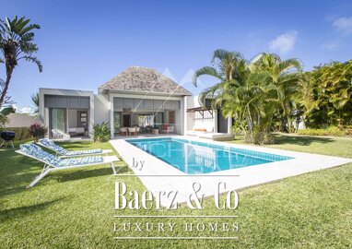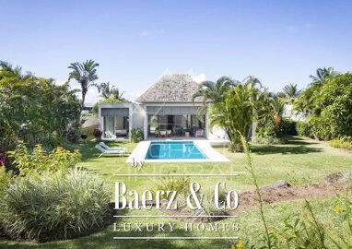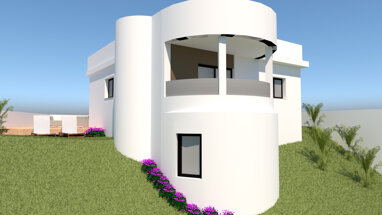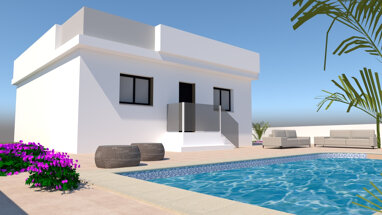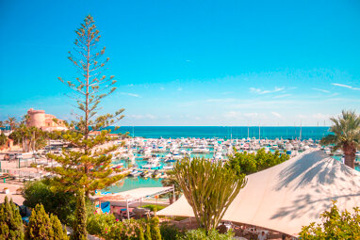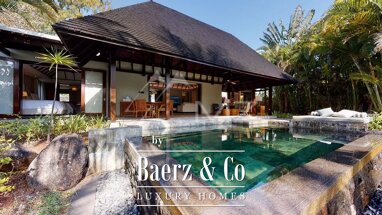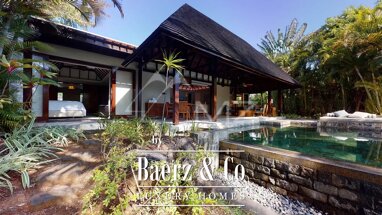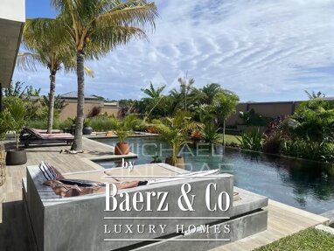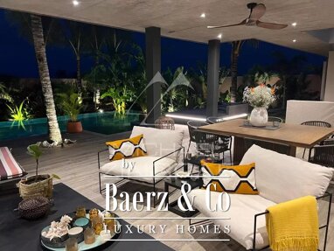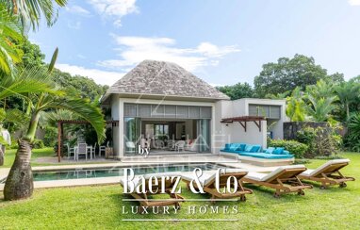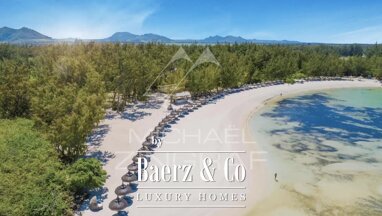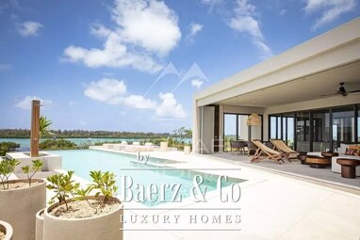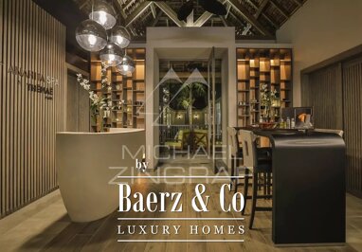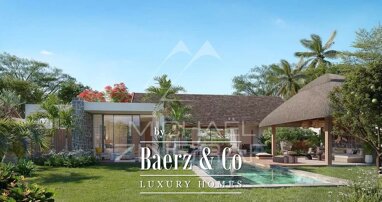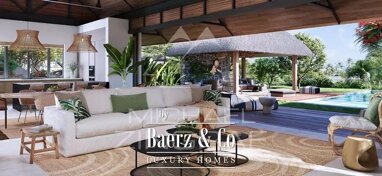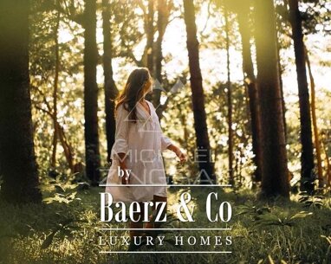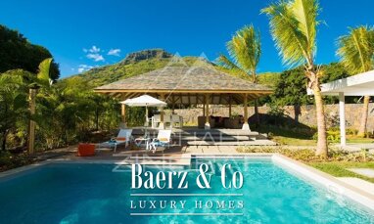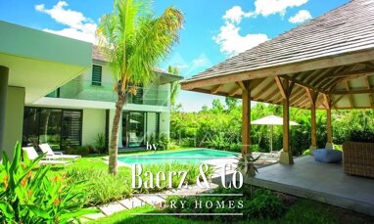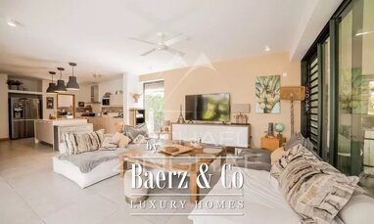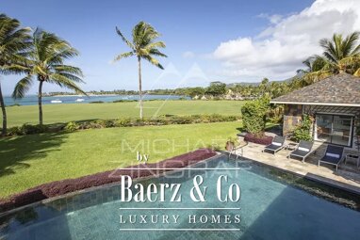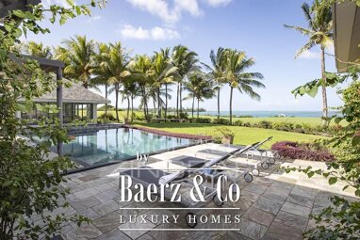A grand dwelling with a guesthouse, a tennis court and two hectares of grounds with woods, nestled in a village on the River Loire in France's Loiret
A grand dwelling with a guesthouse, a tennis court and two hectares of grounds with woods, nestled in a village on the River Loire in France's Loiret department.
The property lies in the north-east of France's Centre Val de Loire region, in a village on the River Loire in an unspoilt backd-rop that looks out over the river and its isles. This village is a former port that has kept many tokens of river travel on the Loire: its quay with two paved slipways, its submersible dyke built in 1830 to create a navigable waterway, and its large, restored storage buildings for boats. Three towers in the village are the only remains of a 16th-century fortification. The village has also kept its old winegrowing tradition alive. Indeed, the River Loire makes a high-quality vineyard here fertile. Vines and wine are an integral part of the environment. Shops for everyday life lie a few minutes from the house. And from two train stations near the property, you can get to Paris in less than two hours by rail.
The main building was once the hub of a cheese dairy, but it is now a grand dwelling. It was built in 1907. A guesthouse and outbuildings stand on the grounds too. The property lies on the edge of the village. It stands out for its grand appearance and tall form. Indeed, you can see it from far away. Two entrances lead into the property: one via woods and another, the main one, from the road. An electric double gate, framed between two pillars of stone and brick, leads onto a driveway where vehicles can be parked. Two guard stones on either side of the entrance were once used to tie horse-drawn carriages parked here. The house's four elevations are punctuated with many windows, heralding a bright interior. The stone and brickwork of the quoins bring out the pale rendering of the walls. Brick and stone also form the window surrounds. The entrance door faces tall age-old linden trees. Another door leads out into a small court near a well. A stone stringcourse runs along the facade. Chimney stacks of local brick and stone rise up from the hipped slate roof that crowns the house. A gabled dormer stands on the roof. The facade features an elegant plaque set with Briare enamel. It reminds us of the property's origins. In the enclosed grounds, centuries-old trees surround the house and fragrant flowerbeds embellish the vast outdoor space. In front of the guesthouse, there is a teak-wood terrace where a few ceramic pots stand and, nearby, a tennis court in good condition. A little further on, a stone well stands among the outbuildings. A second gate that is smaller than the main one stands by an orchard, a greenhouse and a few outhouses, including the former cheese dairy. Beyond, a wood of conifers completes the grounds.
The grand houseThe main house has a ground floor, a first floor and a basement. It offers a total floor area of over 200m².
The ground floor
A large, rectangular entrance hall sets the tone. An elegant, quarter-turn wooden staircase with a balustrade and handrail leads to the bedrooms upstairs. A checked pattern of black and white tiles adorns its floor. This bright hallway connects to a guest lavatory and to a room that serves as an office today but that could be a bedroom. The latter has several cupboards, subtly built into the white walls. It is filled with natural light from a double window that offers a view of the natural surroundings. Modern wood strip flooring extends across the room. From the hallway, a glazed double door leads to a large lounge with the same tiling as in the hall. It has a fireplace insert in an old stone fireplace. Two windows, including one in the lounge, fill the kitchen with natural light. The kitchen opens out into the lounge, but a sliding door can close it. Oak parquet covers the floor of the fitted kitchen, which has many storage spaces. From the lounge, a ...
