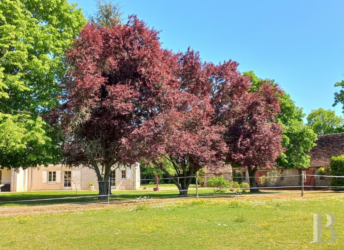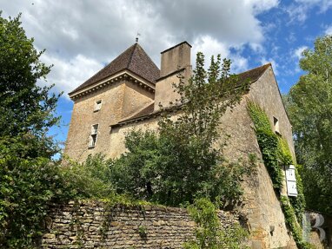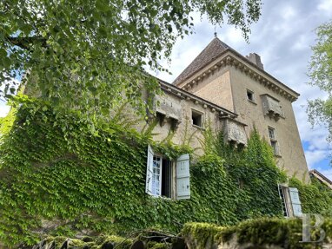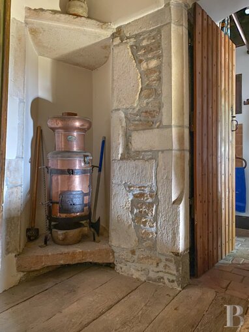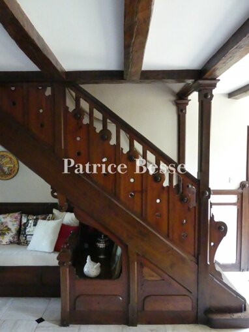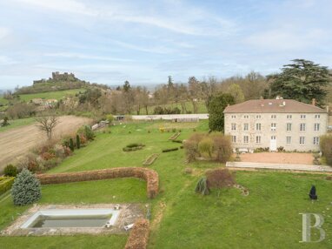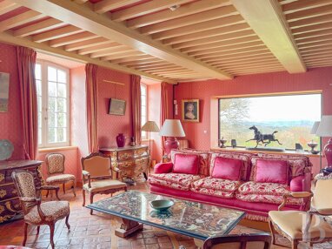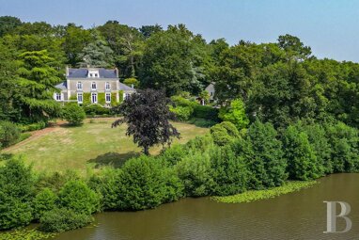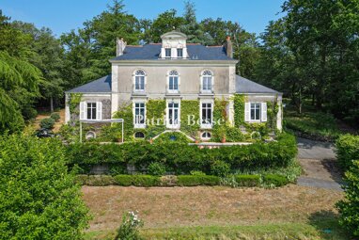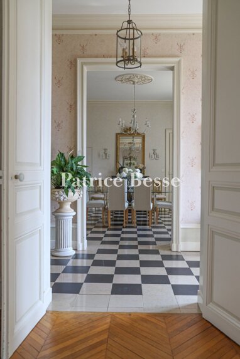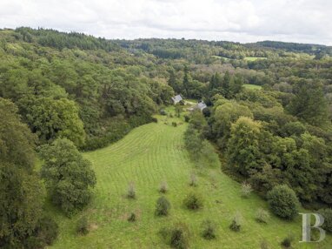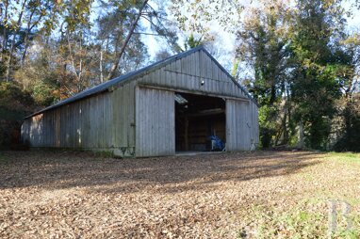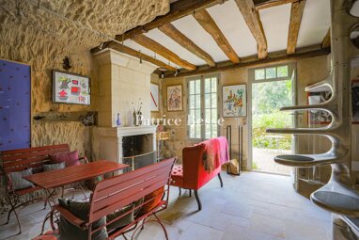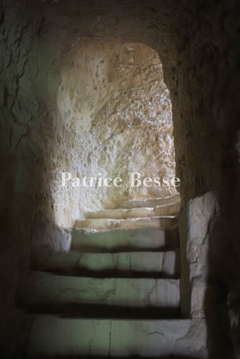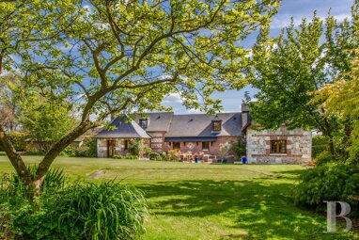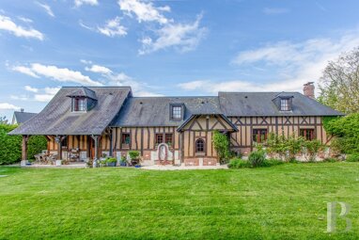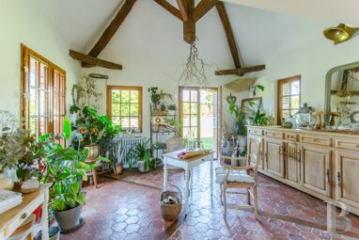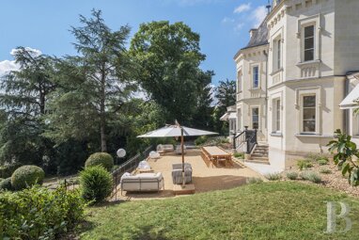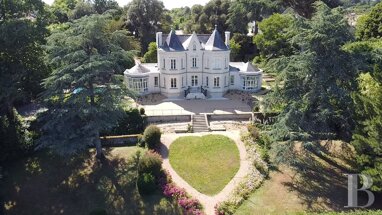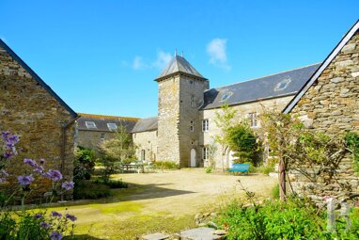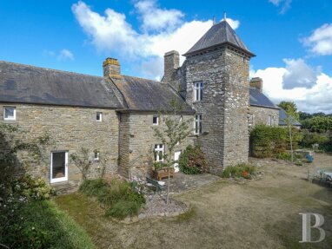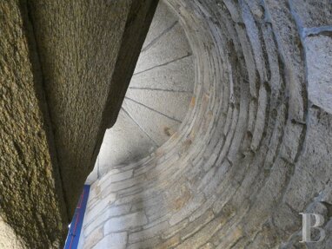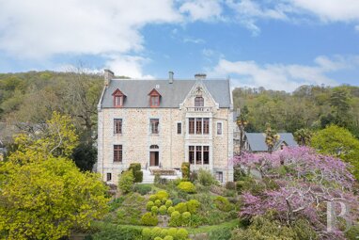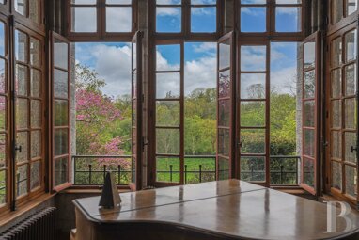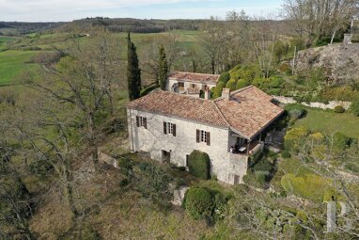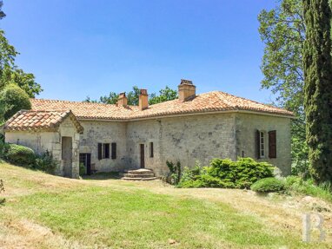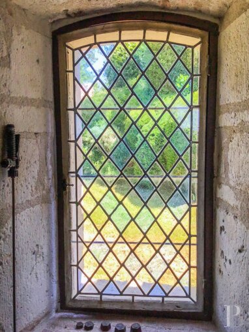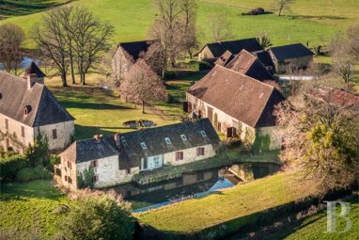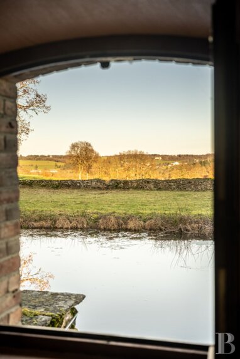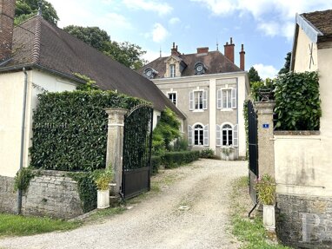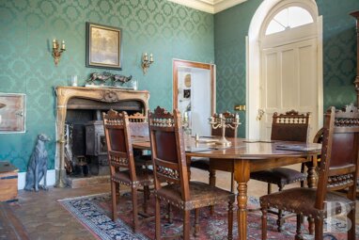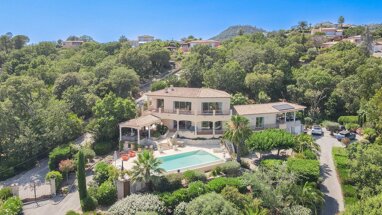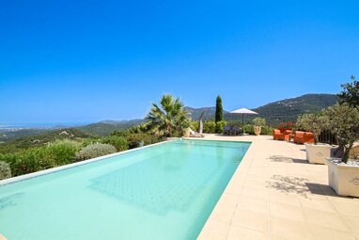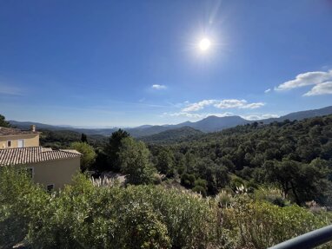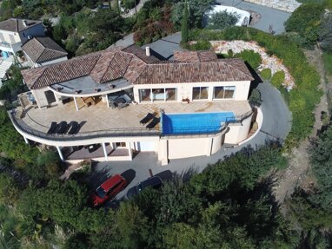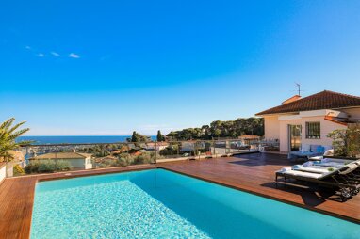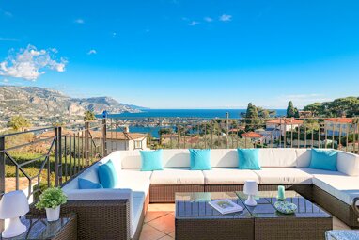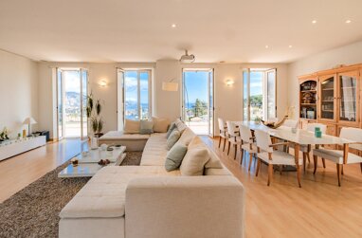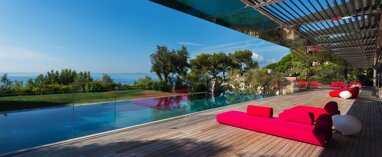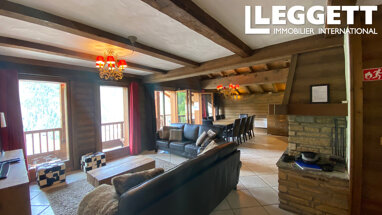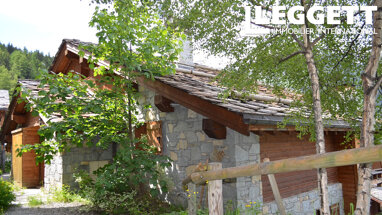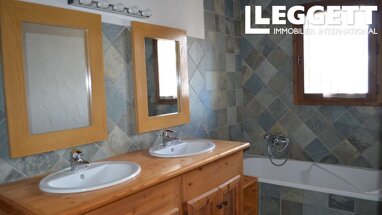A house with outbuildings and 5.5 hectares of meadows and woods, 20 minutes from the city of Tours - ref 861289
A house with outbuildings and 5.5 hectares of meadows and woods, 20 minutes from the city of Tours.
The beautiful Gâtine tourangelle natural area extends through fields and forests in the north of France's Touraine province, at the western edge of the remarkable Centre Val de Loire region and in the heart of the country's Indre-et-Loire department, 2 hours and 30 minutes from Paris. In this undulating, wooded area, only 20 minutes from the city of Tours, you can go horse-riding or play golf on a sublime golf course that lies 10 minutes away. The village where the property lies offers a few shops, a school and a doctor's surgery.
From the village, a road runs through a forest to a small valley where a river flows. The property lies in a commanding position. It is mainly made up of meadows and woods that stretch over gentle slopes on each side of the valley. A driveway, hidden behind trees, takes you to a gate, which leads into a large, gravelled space behind the house where vehicles can be parked. The old dwelling has a ground floor and a first floor. It is made of rubble stone coated with rendering and it is crowned with a gabled slate roof. An extension, built in 2004, and a double garage enlarge the house. In the grounds, which are dotted with oaks, cedars and linden trees, shrubs and rose bushes punctuate vast lawns, through which drives lead up to a former stable and a small outbuilding. At the front, a terrace and a covered swimming pool face south. They offer an endless view of the lush countryside that surrounds the property. On one side, the grounds stretch to the edge of woods, across meadows, and to an agricultural storage building lower down. On the other side, meadows slope down to a stream lined with trees then slope up over the opposite side of the valley. Lastly, a plot of woods extends the property to 5.5 hectares.
The houseThe house's oldest section and its outbuildings are on the Cassini Map - the first detailed map of France, produced between 1756 and 1815. The dwelling faces south. A lean-to extends it on its north side. The windows are double-glazed and set in surrounds of tuffeau stone. Gabled dormers stand on the oldest section's roof and three dormers with triangular pediments stand on the roof of the extension.
The ground floor
From the parking area, a door leads into an entrance hall where a wooden staircase leads upstairs. This hallway connects to a kitchen, a corridor and a lounge with a dining area. The extensive kitchen is bathed in natural light from three windows, including a sliding, glazed double door that leads out onto the terrace. The lounge with a dining area, which lies in the house's oldest section, features a fireplace made of tuffeau stone. Exposed beams and joists run across part of the ceiling. Two sets of French windows lead out onto a gravelled pathway, then to the garden. On one side, a door leads to a utility room, a lavatory, and a shower room, which can also be reached from outside. On the other side, a corridor connects to an office, a shower room, a bedroom and a lavatory. In the office and bedroom, which has storage spaces, French windows lead out to the garden. At the end of the corridor, a door leads into a garage. All the floors are covered with the same tiling and the walls are plastered.
The upstairs
A landing fitted with cupboards connects to three bedrooms, a bathroom and a lavatory. The first bedroom is filled with natural light from windows on three sides that look out at the natural surroundings. In the large bedroom, in the house's oldest section, truss beams are exposed. All the bedrooms are fitted with cupboards. Wood strip flooring extends across the rooms and the walls are rendered. There is tiled flooring in the lavatory and the bathroom, which has a shower.
The basement
You reach the basement from the ...
