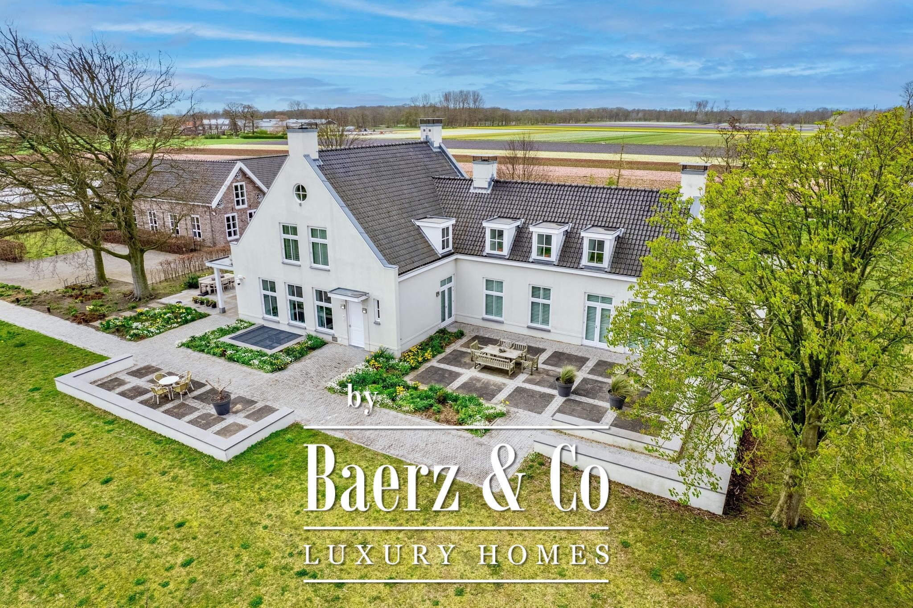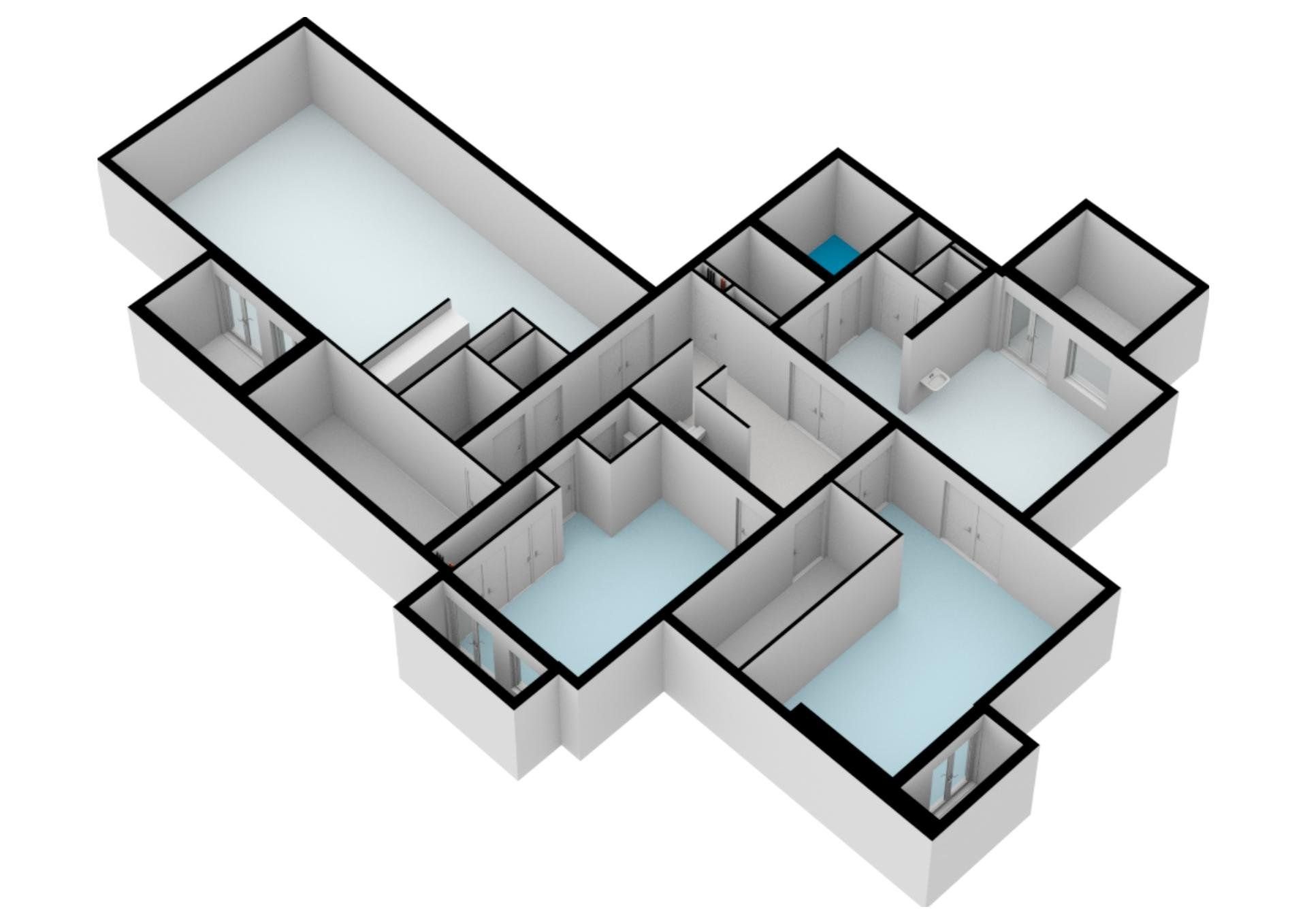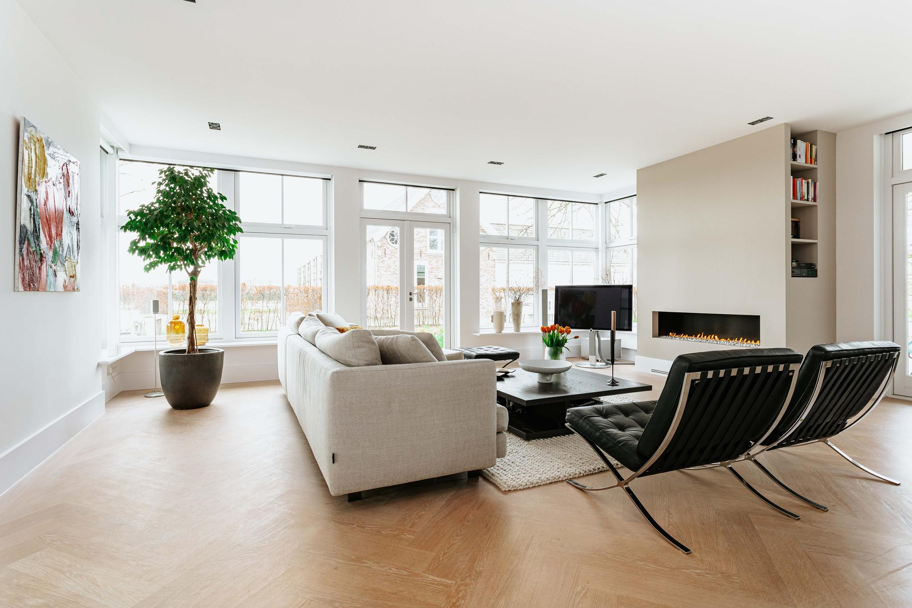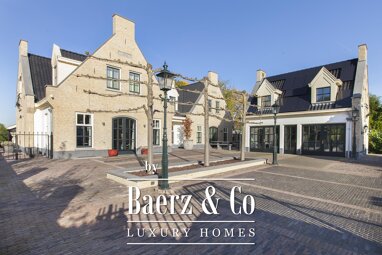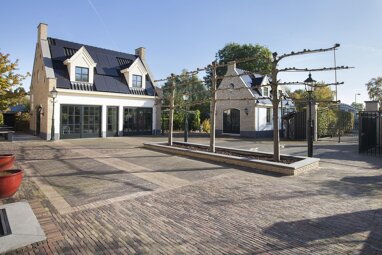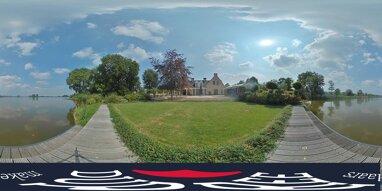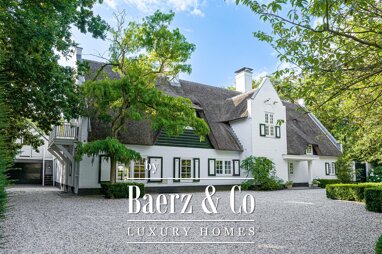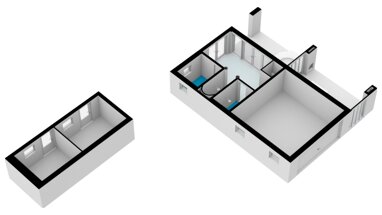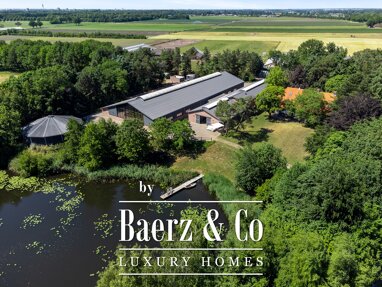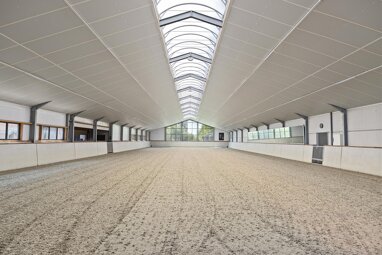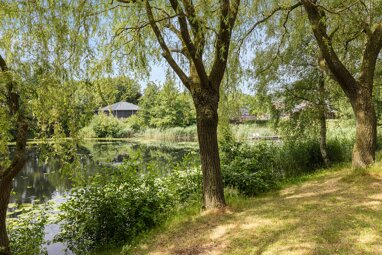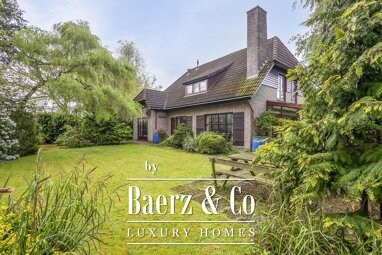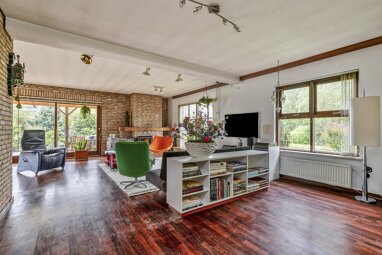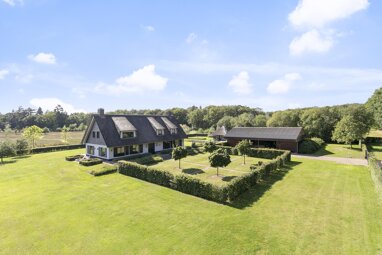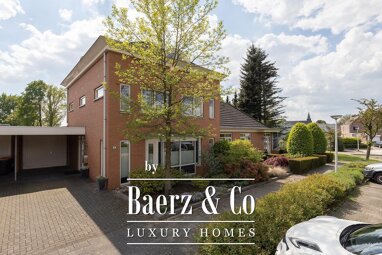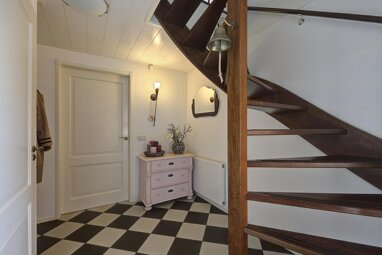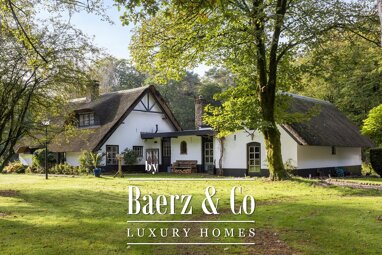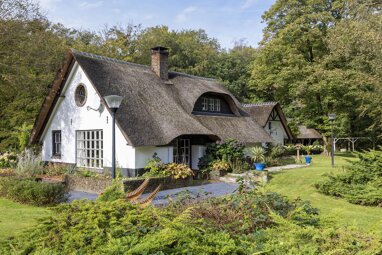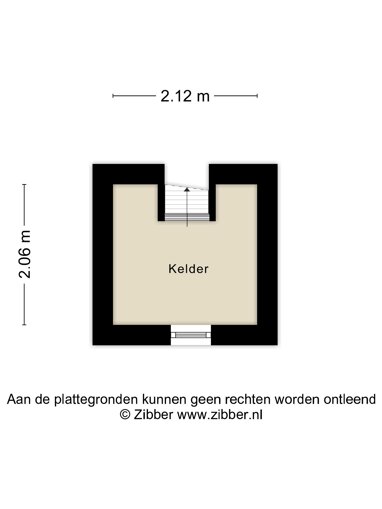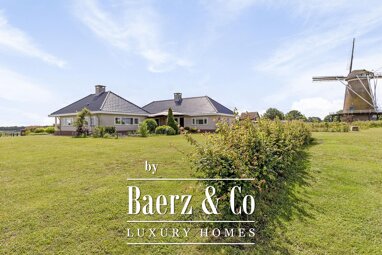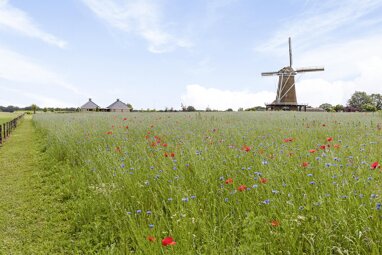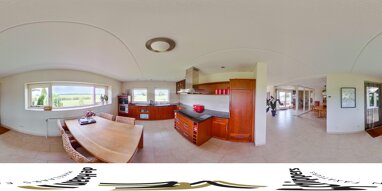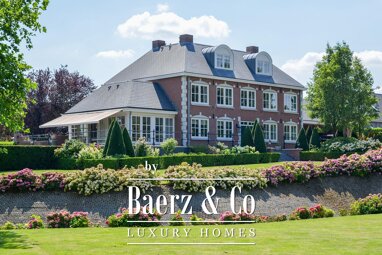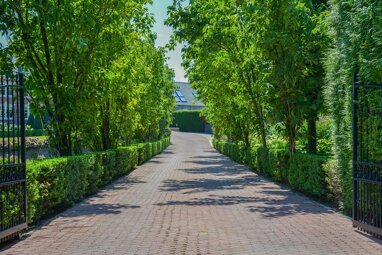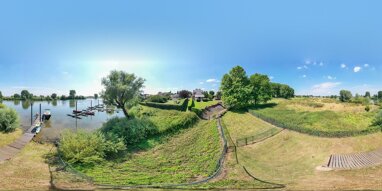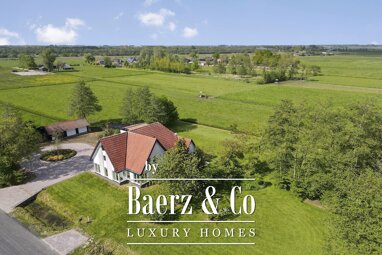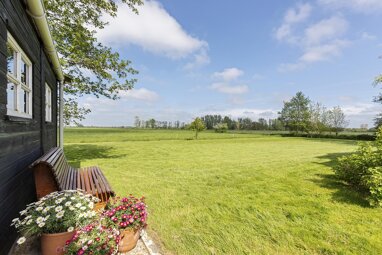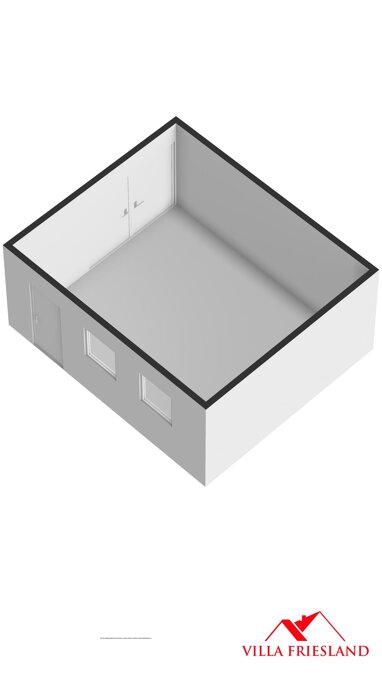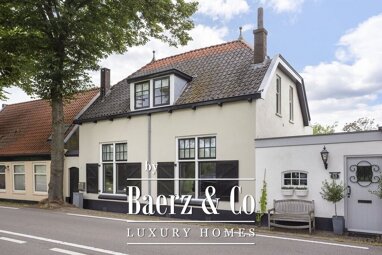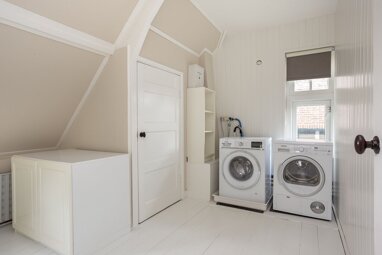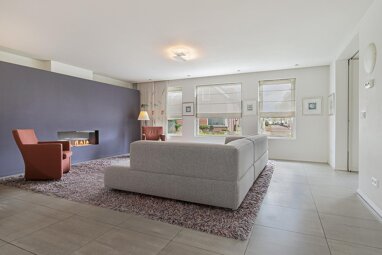Achterweg-Zuid 56 2161 DZ LISSE
former 'buitenplaats grotenhof' in lisse
unique and spacious country house with an allure not often seen. a beautiful combination of ultimate contemporary living pleasure and history in lisse. this attractive country house has a wellness area, a generous office space, a large detached garage and is in a fantastic location amidst the bulb fields, just steps away from keukenhof and the keukenhof forest. the villa was built using high-quality materials and equipped with every luxury and comfort. water around the plot, the electrically operated ornamental fence with anti-entry pole, cameras and automatic exterior lighting provide extra security.
built in 2009; living area 590m2; usable area outbuilding 352m2; contents 2.859m3; plot 10.170m2
'buitenplaats grotenhof' dates from the 2nd half of the 18th century and was also called 'buitenplaats knappenhof' but already in the 16th century there was a farmstead here which later developed into a manor farm. after the house was demolished in 1793, it was referred to as 'the grootenhof' country estate. 'grotenhof' is sold and rebuilt several times and in the 1st half of the 19th century grotenhof comes into the possession of a bulb grower.
the current villa was built in 2009 and the garage building was built with reuse of the original building materials of the old bulb barn from 1900.
the property;
through the electrically operated entrance gate we drive up the driveway to the house.
there is ample parking for several cars.
first floor;
the electrically unlocked door at the front leads us into the hall where luxury, space and comfort immediately stand out.
at the front of the house is the large luxury kitchen, equipped with a kitchen island and luxury appliances, a gas fireplace and french doors to the terrace. the large cozy living room also has a gas fireplace, french doors to the terrace and access through steel french doors to the kitchen, diner and the spacious cozy dining room. hidden behind a door in the hall is the luxurious trinity of bedroom, dressing room and bathroom. this generous master bedroom with gas fireplace has views of and access to the garden. there is also a separate toilet.
at the rear of the house is a second entrance with stairs to the floor.
2nd floor;
the lit, centrally located staircase takes us to the bedroom floor where there are 4 generous bedrooms with beautiful views, a 2nd luxury bathroom and separate toilet.
through the staircase at the rear of the house we enter a very large room with closets and 6 dormers currently in use as a study. also here we enjoy a beautiful view.
souterrain;
for the wellness we do not have to leave the house; in the basement with a finnish sauna, a turkish steam bath and a rest room you can relax. there is also a chill room with a bar and doors opening to the outside through a cuckoo. this space can also be used for au-pair or double occupancy.
attic;
the storage attic is accessible via a vlizotrap, here are the central heating boilers, hot water heater and the motor of the professional hood.
garage building;
the luxurious garage offers parking for 6 cars. the entire space has floor heating and there is a car bridge to tinker with the (hobby) car. this building can possibly be made suitable for habitation.
garden;
the plot is surrounded by water and enclosed by an electric ornamental fence with anti-entry. the spacious garden has several terraces, porches, 2 ponds, beautiful trees, hedges and flower beds. here you can enjoy the scents and colors of the bulb fields.
the alarm system with intercom and cameras provides extra security.
location;
who says lisse immediately thinks of keukenhof and flower fields.
this villa is beautifully situated between the bulb fields and within walking distance of keukenhof, keukenhof castle and its forest. the center of lisse with its many stores and cozy restaurants is within walking/cycling distance and also beach, sea and dunes can be reached by bike. by car, amsterdam/schiphol, leiden, haarlem and the hague can be reached in 30 minutes.
details;
- particularly beautiful and luxurious country house;
- traditionally built;
- large plot of land;
- panoramic view over the bulb fields;
- ornamental fence with anti-entry pole for security;
- wooden tapis floors with white wash finish on the first floor;
- bedroom, dressing room and bathroom on the first floor;
- home automation for lighting, heating / cooling, blinds, etc.;
- goods elevator from the basement to the 1st floor; |
- laundry chute;
- heat pump with 12 sources;
- hydrophore;
-2 central heating + boiler;
- water softener;
- full basement;
- several koekoeks present for natural light and ventilation in the basement;
- wellness area in basement;
- large laundry room in basement;
- camera surveillance with tracking system;
- high ceilings;
- underfloor heating throughout the house;
- speakers in ceilings;
- sound system naim;
- cooling ceilings;
- alarm system with intercom and cameras;
- 2 verandas;
- zinc gutters and downspouts;
- lightning rod;
- the plot is surrounded by water;
- the plot has two large ponds;
- large detached garage building with toilet, pantry and car bridge;
- space for 6 cars in the garage with electric doors;
- connection for electric car charging point;
- underfloor heating in the garage;
- in the garden, near the garage is a monumental wall;
- the house is not a monument!
