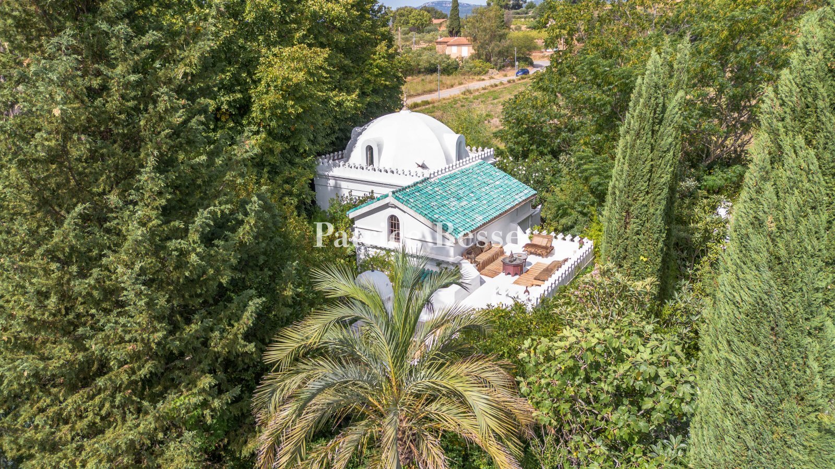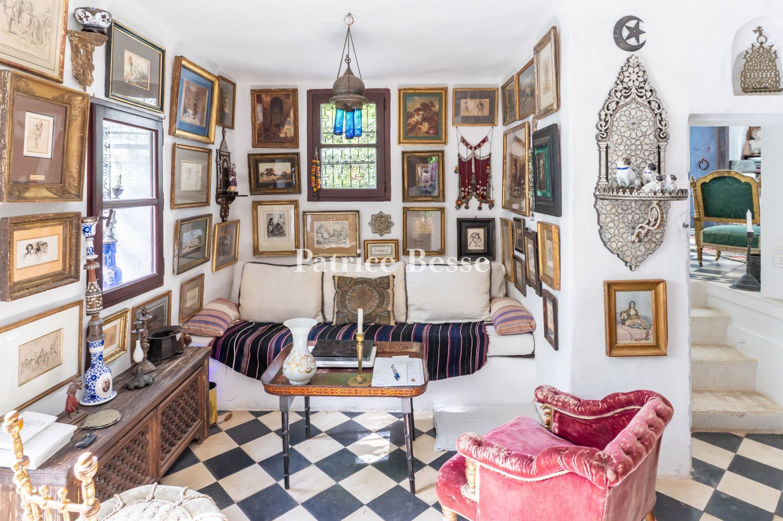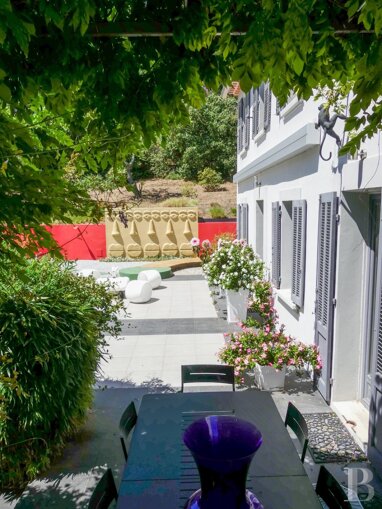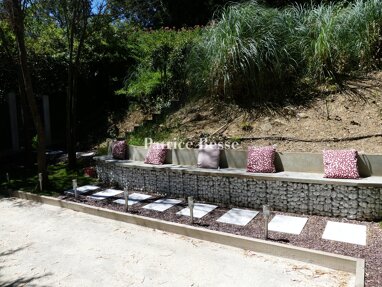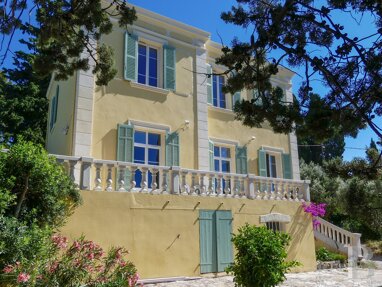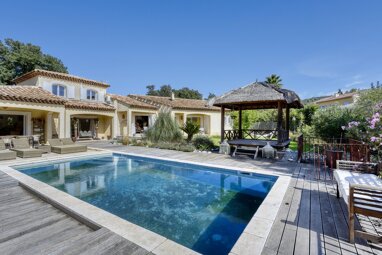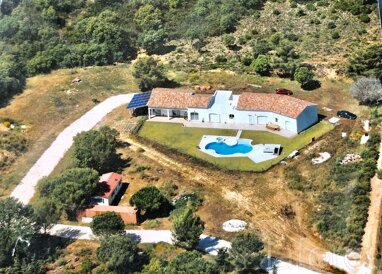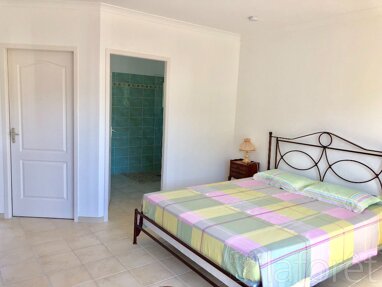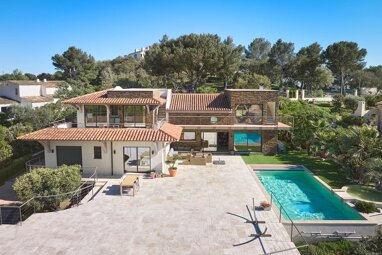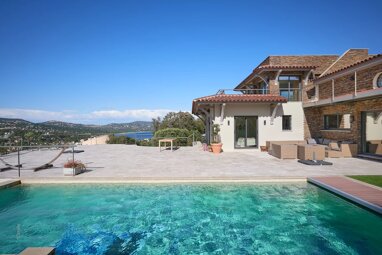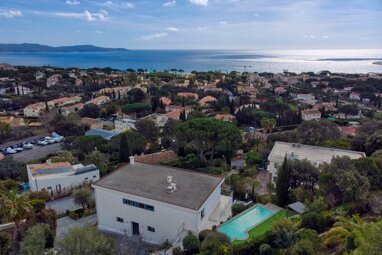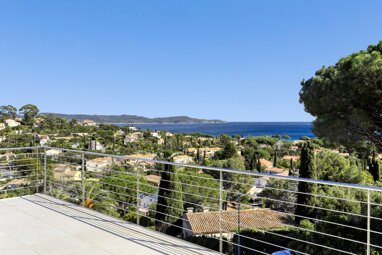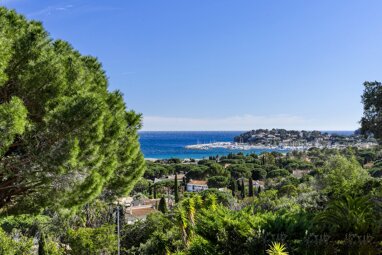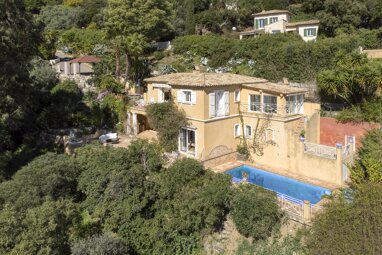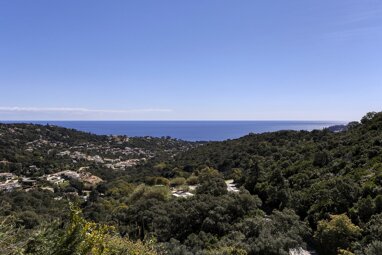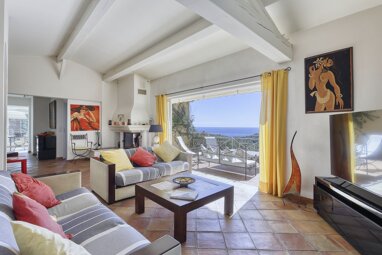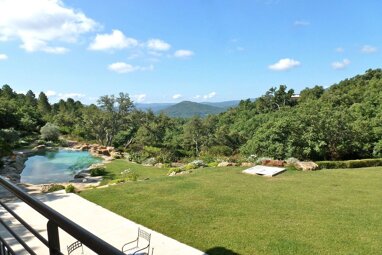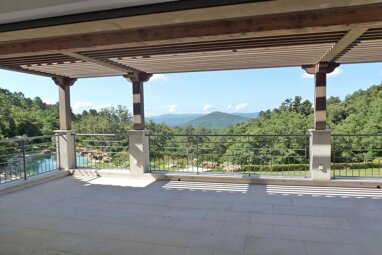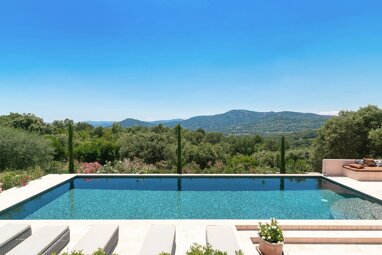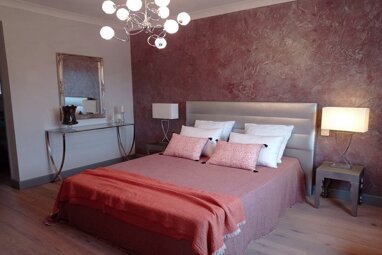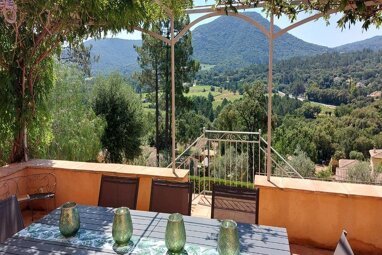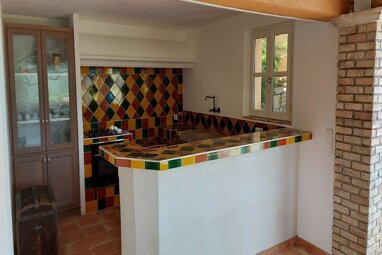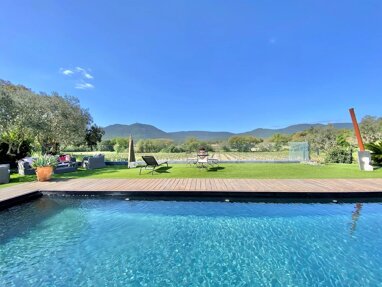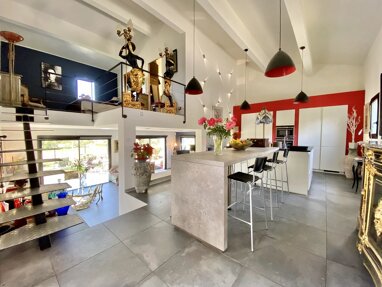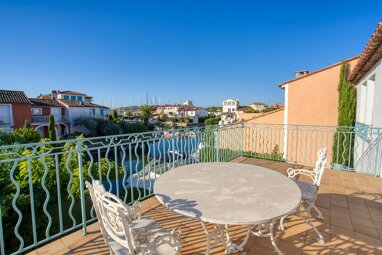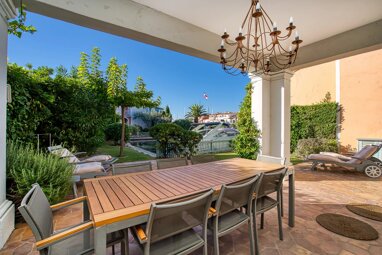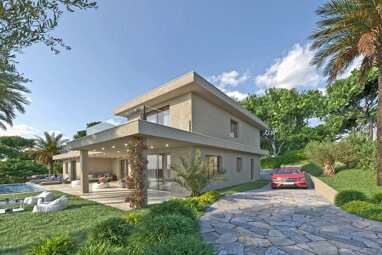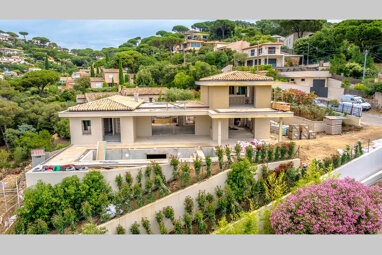A Moorish villa with 19th century Oriental-style furnishings and 7,000 m² of grounds surrounded by vineyards, 30 minutes from Toulon and 20 minutes fr
A Moorish villa with 19th century Oriental-style furnishings and 7,000 m² of grounds surrounded by vineyards, 30 minutes from Toulon and 20 minutes from the Hyères beaches.
In south-eastern France, not far from the Mediterranean coast to the east of Toulon, the property lies at the foot of the Maures mountain range, surrounded by the Var vineyards, renowned for their rosé wines, and close to the Provence village of Pierrefeu-du-Var, with its shops and day-to-day services. Hyères airport is 20 minutes away, and Nice airport 1 hour 20 minutes. It takes 8 km to drive to the A57 motorway, which connects to Toulon TGV station in 30 minutes. Finally, the Giens peninsula and the Golden Isles - Porquerolles and Port Cros - can be reached in 30 minutes.
Leaving the hilltop village of Pierrefeu-du-Var, with its breathtaking panoramic views, a main road meanders between a stream and vine-covered valleys. The villa is hidden behind a particularly dense curtain of greenery. Once past the wrought iron gate, an unpaved track leads to the property, lined with dense clumps of bamboo forming a thick protective canopy. This vista extends to the parking area, which is large enough to accommodate three vehicles, including one space under a pergola. The arches of the facade and the square shape of the main section catch the eye, with its dome in the style of a koubba, a typical North African mausoleum consisting of a cubic section topped by a spherical or ogival dome.
Built in 1894 by Swiss architect Paul Page in the style of a Moorish villa, the house reveals the oriental dream world sought by its former inhabitant, architect and decorator Frédéric Méchiche. It is extended by a large, shaded terrace. From here, a garden opens out, with a pool in the shape of a basin in the foreground and a gazebo at the back.
The ensemble is completed by an annexe converted into guest accommodation. The roughcast lime facades and plaster interior walls are finished in a luminous white. The period roof tiles, semi-circular and glazed in water-green, echo the colour of the pond, creating a harmonious contrast with the softer green of the abundant surrounding foliage.
The villaFeaturing strikingly white facades, the building boasts three different roofs: a flat roof, a gable roof with turquoise-blue monk-and-nun tiles and Provence frieze, and an ogee-shaped cupola. All the roofs are bordered by oriental-style crenellations. There are many different types of openings, ranging from semi-circular arches to bull's-eyes and simple rectangular windows protected by louvered shutters.
The villa, with a floor area of roughly 80 m² extending over two floors and a central single-storey section, comprises a succession of three reception rooms followed by a kitchen. The roof terrace on the upper level can be accessed from outdoors and is ideal for sunbathing.
The ground floor
Access to the house is via the terrace extending from the parking area, bordered by two centuries-old lime trees. This leads directly onto a large square sitting room of around 25 m². The architectural style - with exterior ornamental arches and a cupola forming a dome-shaped ceiling inside - recalls an Arabic-Andalusian koubba. The main room is bathed in light thanks to two large windows and a glass door, and is richly decorated with Arabic-Persian furniture, an Ottoman-inspired bench, a lacquer coffee table, pottery, earthenware, mosaics and drawings. As in all the other rooms of the villa, the flooring is of chequered cement tiles. Three steps lead up to a small drawing room, also decorated in the style of a 19th-century boudoir, with portraits, antique mirrors and oriental objects. To the left, a small corridor leads to a double wardrobe and a lavatory. Opposite, a door opens onto a sitting room that has been converted into a winter garden, with a fresh, relaxing ...
