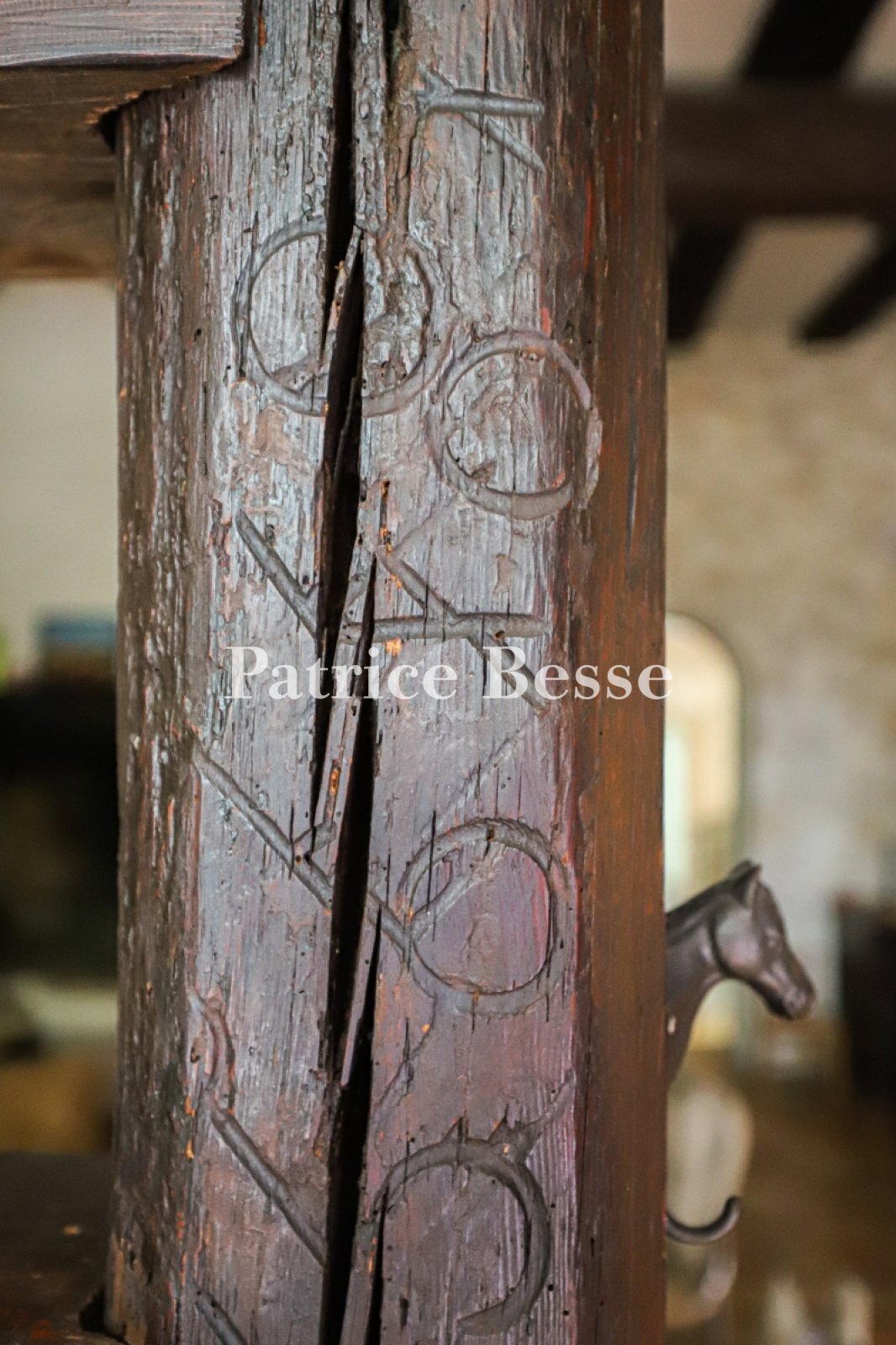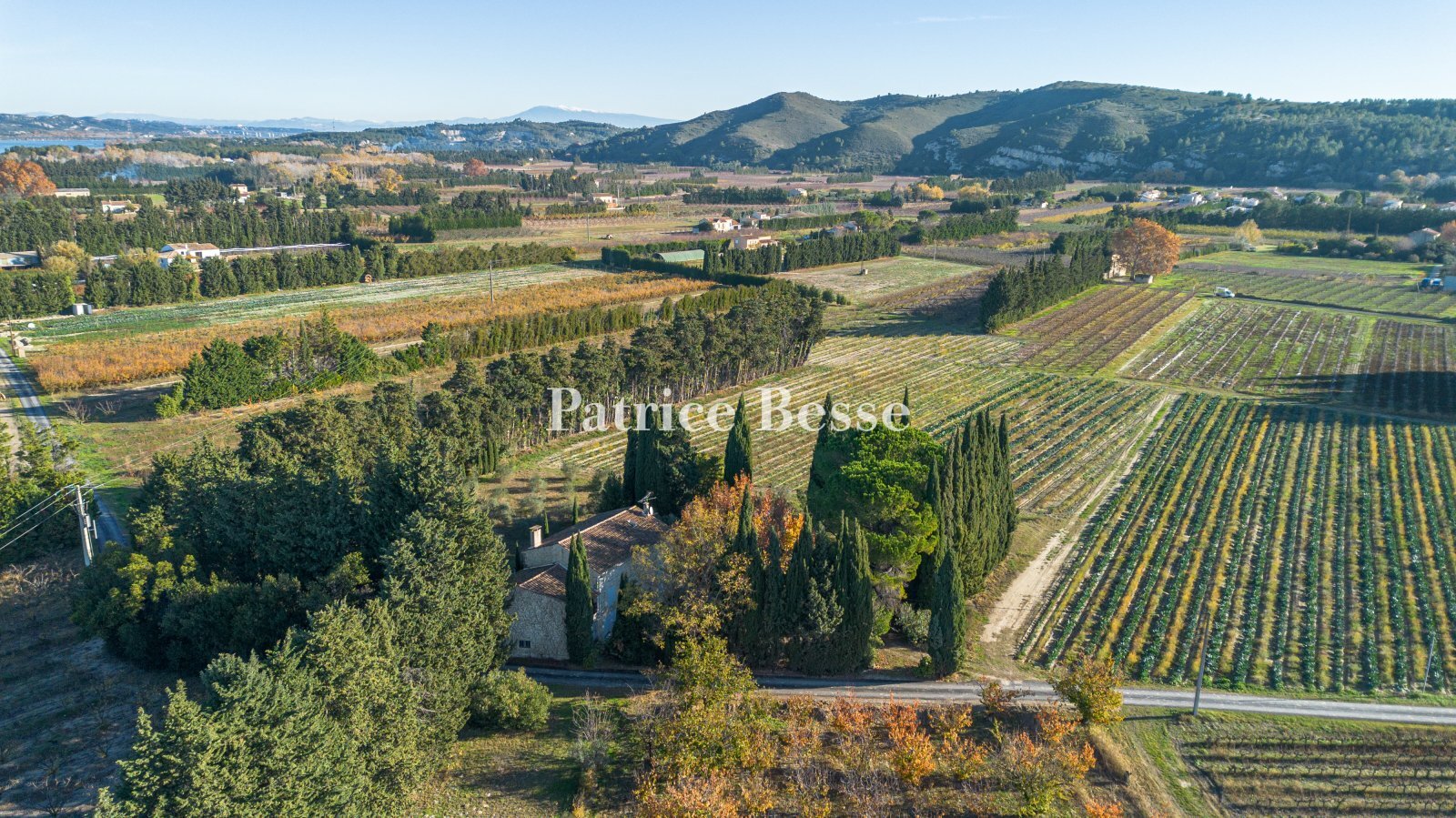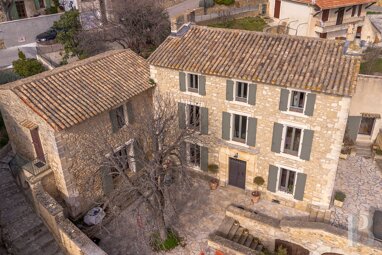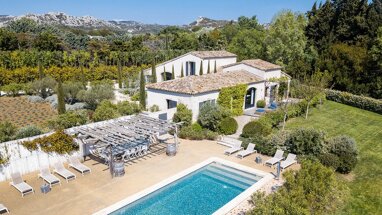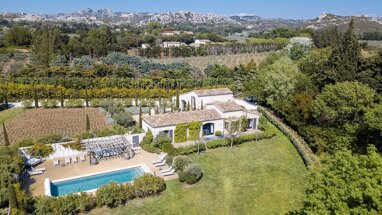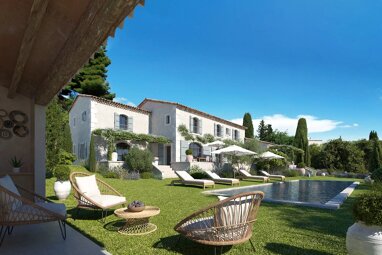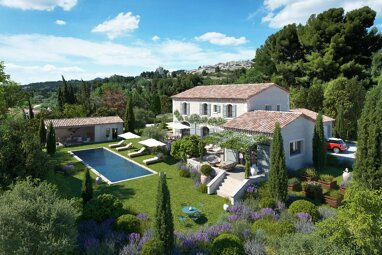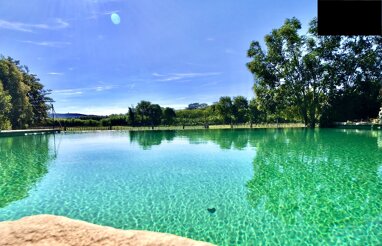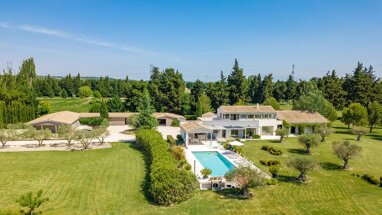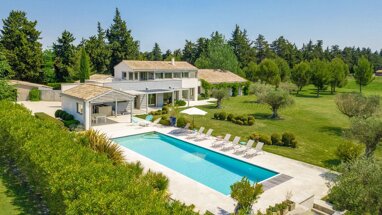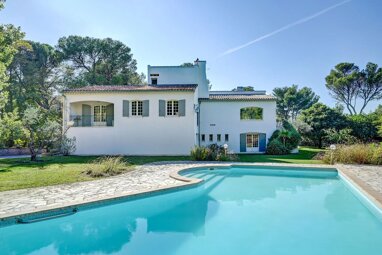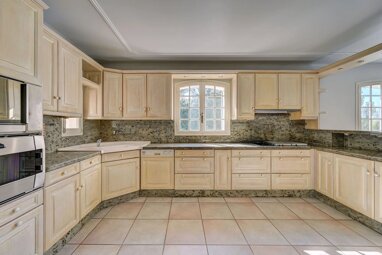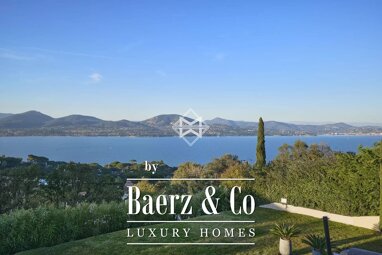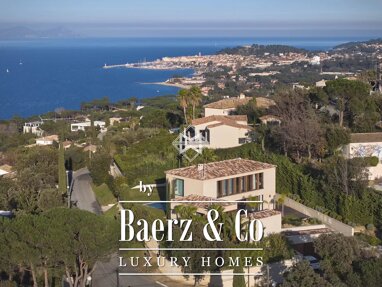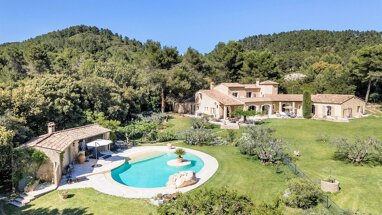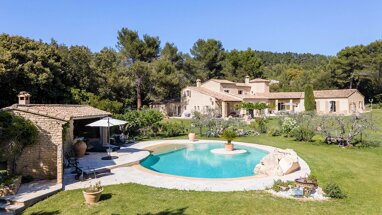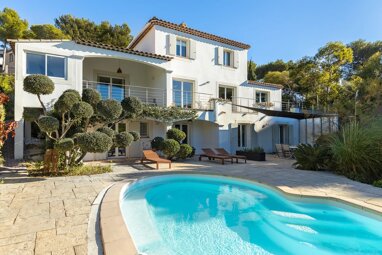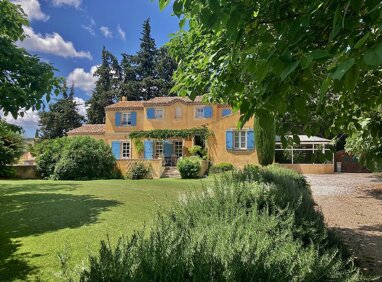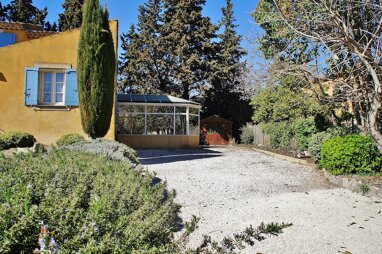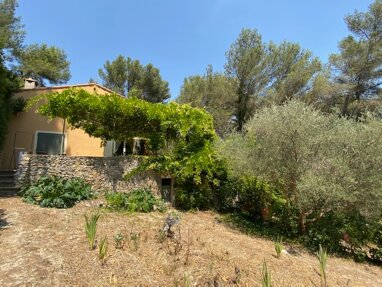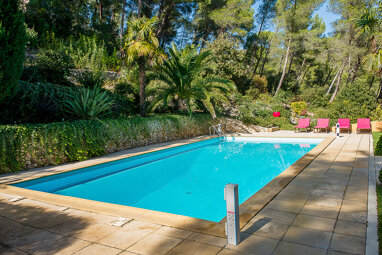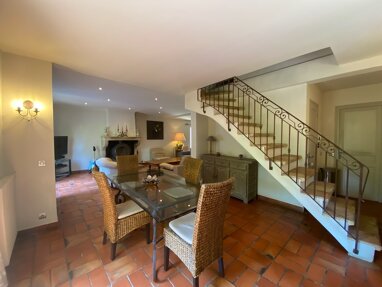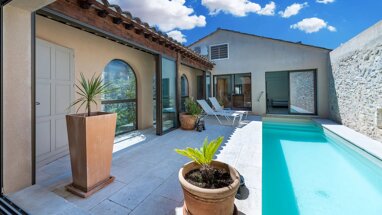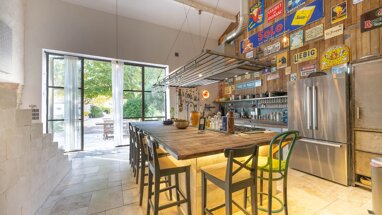A singular country residence awaiting renovation, with a view of the Montagnette hills, Boulbon village and its windmill - ref 465606
A singular country residence awaiting renovation, with a view of the Montagnette hills, Boulbon village and its windmill.
The property is surrounded by fruit trees and protected by an olive grove bordering a large shady garden. Facing the thousand-year-old village of Boulbon, it nestles in a fold of the Montagnette hills culminating in the Rochers de Raous, to the west of the abbey of Saint-Michel de Frigolet.
A rural parish since the Middle Ages, Boulbon is one of the least densely populated municipalities in France, consisting mainly of forests and orchards. This is undoubtedly why it was chosen by artists and media celebrities as a favourite haunt, famous for its gentle way of life and timeless beauty.
Only a 10-minute drive from Avignon TGV station - without having to cross the papal city - 30 minutes from Arles, 60 minutes from Marseille, Montpellier and Nîmes airports.
The "Mas Boun Aou" (good people's farmhouse) was originally a tenant farm, transformed in the 20th century into a country residence and later into an artist's house. A painter lived and worked here until the end of the last century, spending much of his time contemplating the surrounding countryside. Thereafter, many artists stayed here, escaping the frenzy of the world. Boun Aou bears the imprint of these successive stays, all of which had one thing in common: the search for seclusion.
On the garden side, the elegant facade, built of opus incertum with rough-cut stones bonded with white mortar, bears the date 1875.
Facing south/south-east, it features tall windows and large glass doors, highly unusual in Provence architecture, which generally favours small openings to provide better protection from the heat.
Carved ornaments with mascaron, cornucopia and antique head motifs above the door frames probably bear witness to the time when a local dignitary lived here, as if to underline the nobility of this farmhouse of rural origin. A sundial adorns the corner of the south-east wall. A vast, empty hayloft adjoining the main building has a carriage door opening onto the countryside, providing further evidence of the building's rural past.
The interior of the farmhouse is very rustic, with Ardèche chestnut beams showing branding marks from being floated down the Rhône, preserving the quaint atmosphere of the country homes of yesteryear. The interior masonry walls, often exposed, of the same type of "cyclopean" massive stonework as on the outside, feature recesses designed to house votive statuettes.
All the windows and doors open onto a garden of biblical species: pomegranate, olive, cypress, fig and myrtle trees. The discreetly shaped openings in the foliage offer views of the poetic Montagnette landscape, south of the Alpilles hills.
The "mas" (farmhouse)The south-facing farmhouse has a total living area of 289m² and 60m² of convertible space. The main facade is two storeys high, with evenly spaced windows flanked by shutters.
On the ground floor, the small-paned windows on either side of the entrance door enhance the elegant overall appearance of the property.
The first floor of the south side features two identical, symmetrical windows with shutters. To the east, two arched windows surrounded by massive stone overlook the medieval castle and the village.
The second floor, consisting of a rustic attic and its roofspace, has been turned into a highly bohemian artist's studio. An adjoining unconverted barn, with its typically rural appearance, opens onto both the courtyard and the fields.
The ground floor
On the south side, the solid carved oak entrance door leads into a vast entrance hall, serving to the right the kitchen, pantry and storeroom. The kitchen opens onto the garden through an east-facing French window, affording a unique panoramic view of the Montagnette hills. To the left of the entrance hall is ...



