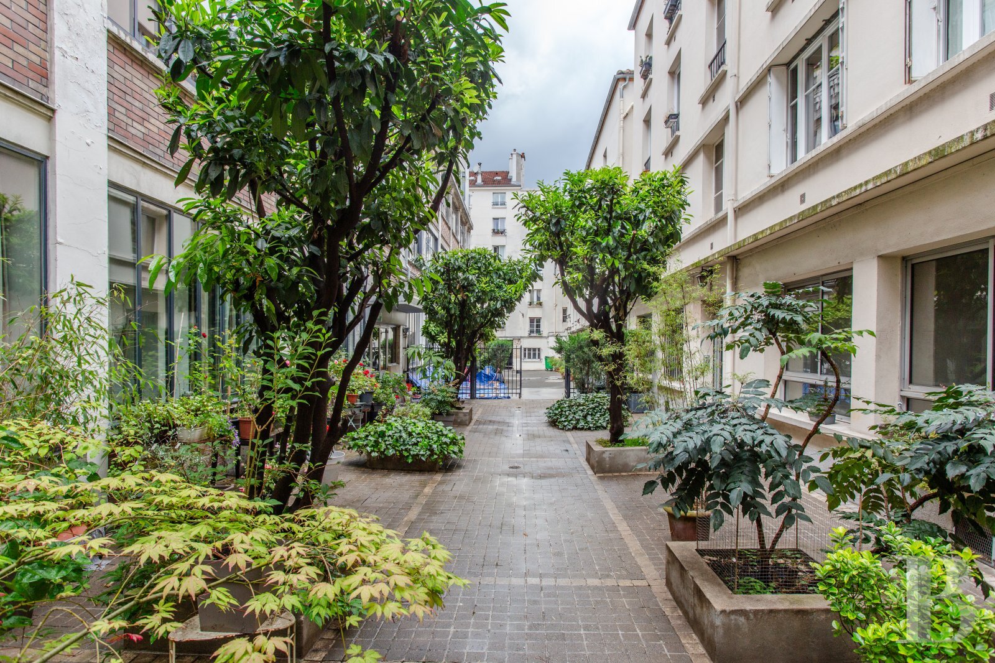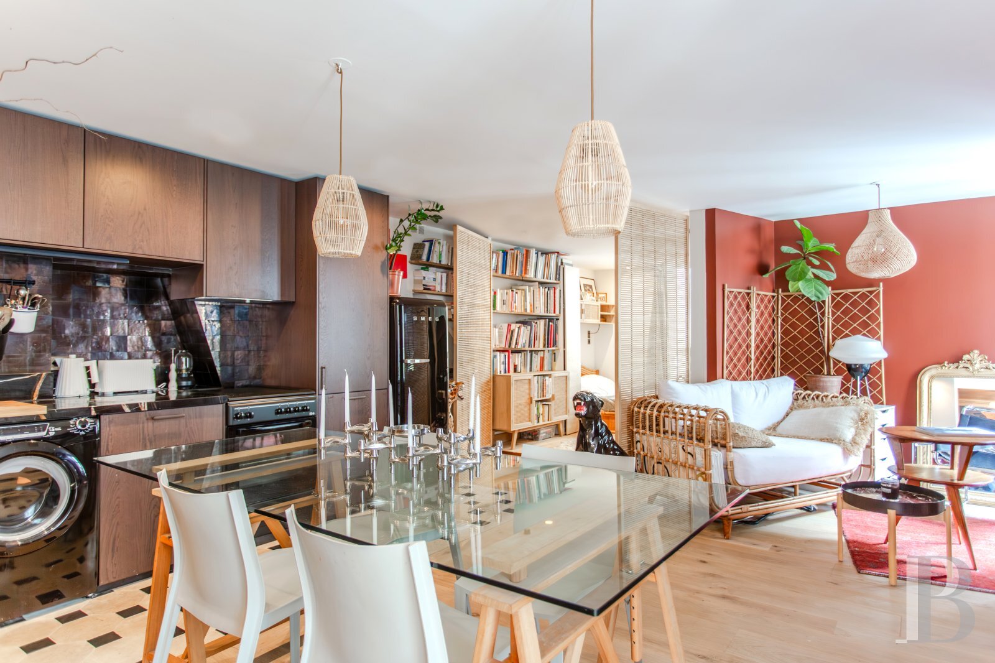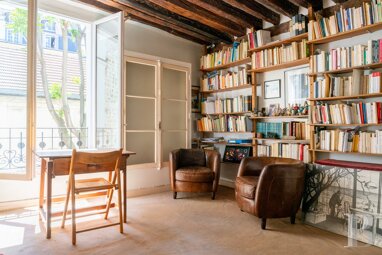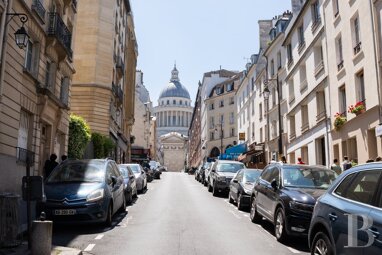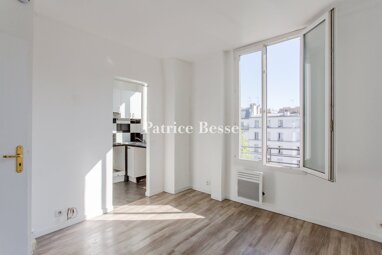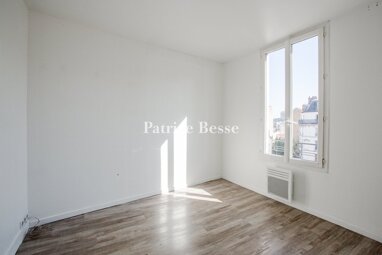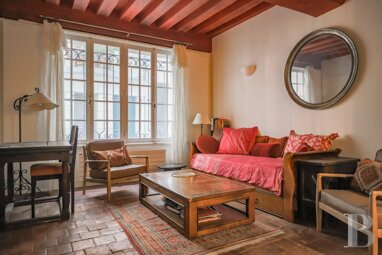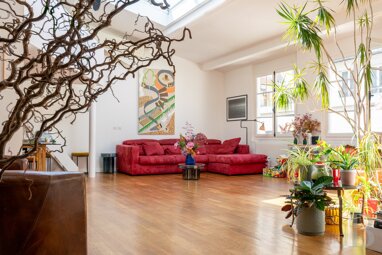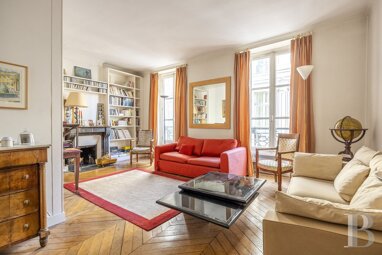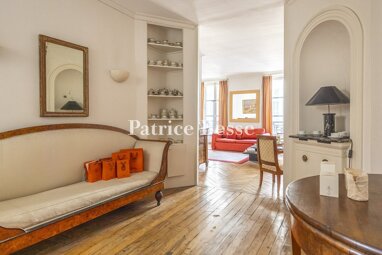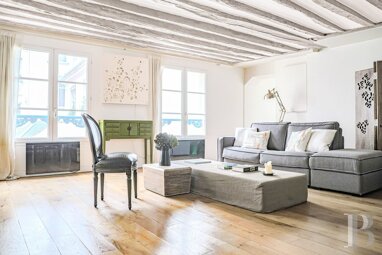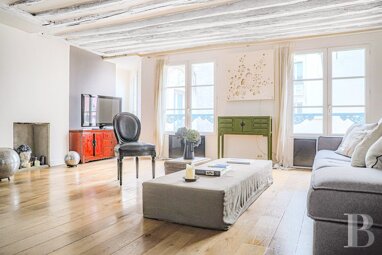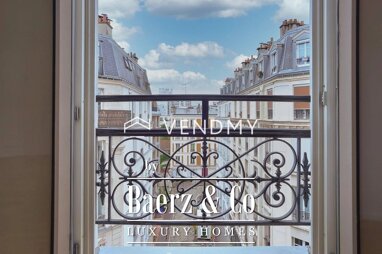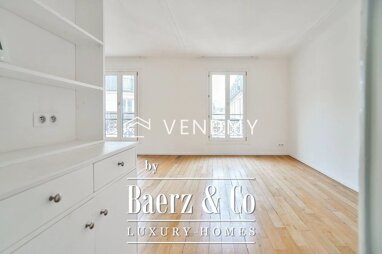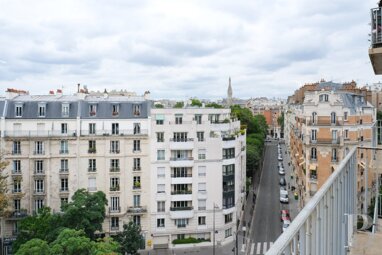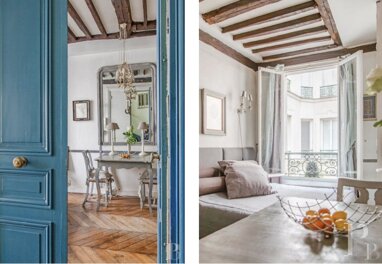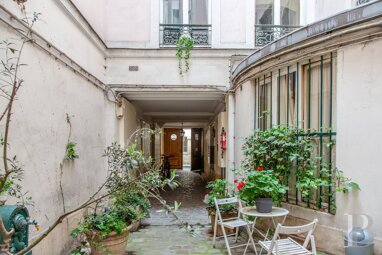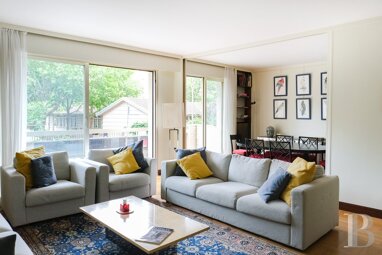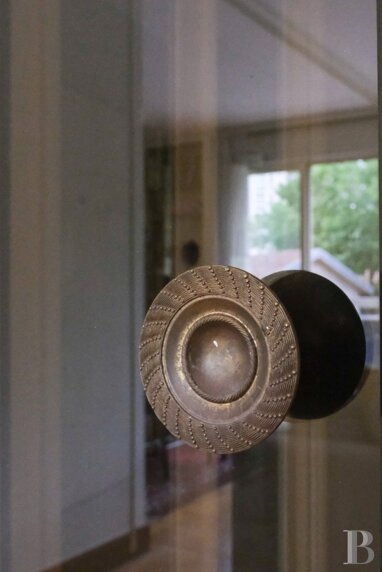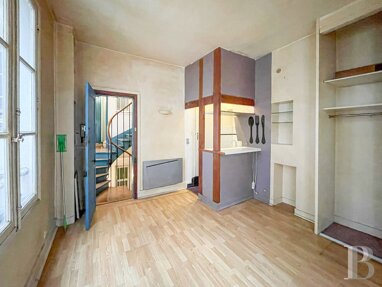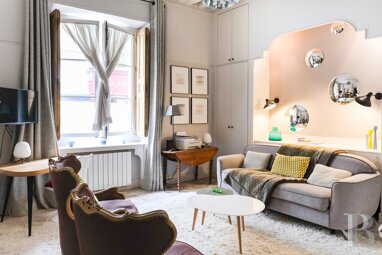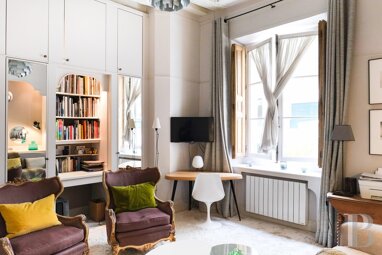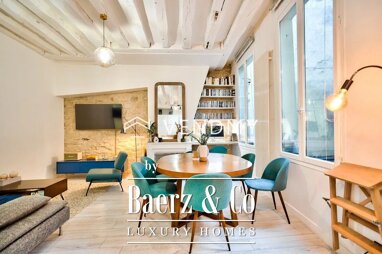In the Louis Blanc neighbourhood of Paris's 10th arrondissement, 300 metres from the Canal Saint-Martin and 400 metres from the Gare de l'Est, a 48.5-
In the Louis Blanc neighbourhood of Paris's 10th arrondissement, 300 metres from the Canal Saint-Martin and 400 metres from the Gare de l'Est, a 48.5-m² flat, entirely renovated and insulated.
The flat is located in an old industrial complex, which were once numerous in this neighbourhood, taking advantage of the proximity of the Canal Saint-Martin as well as the Gares de l'Est and du Nord for transporting merchandise. The carriage door, protected with a door code, opens onto a narrow courtyard. On the right, is a building that once housed workshops: its north-facing façade is regularly cadenced with tall concrete pilasters, beige and red diamond-pattern brickwork and expansive metal-framed windows, while its top two floors stand out with verdant patios.
To the left, is the four-storey building where the workers once lived, with a sober plaster-coated façade, stringcourses and windowsills. The flat, located on the second floor of this building, faces south and is completely protected from noise on the rue du Faubourg-Saint-Martin. A wooden staircase provides access, on each of the three floors, to a landing with two apartments. The flat's painted wood door opens onto a small foyer, the ground of which is in Indian black granite, while its ceiling is covered in gold-leaf paint. On the left, large wardrobes define the access to the lavatory, equipped with a small sink.
Facing the front door is the main room, divided into three spaces: dining, living and kitchen. The latter occupies the entire back wall and has upper and lower dark wooden cabinets as well as a credenza decorated with square Moroccan black zellij tiles with copper-tone reflections. The counter is in black "Sahara" marble from Turkey, while the floor is covered in Saint-Maximin stone and punctuated by black marble cabochon square tiles from Mazy. The rest of the room has light oak hardwood floors. The sills of the two windows, the top of a radiator and the lower part of a wall niche are adorned in Italian Rosso Levanto marble. The Meljac light switches are made out of light bronze metal.
The only bedroom in the flat is separated from the living room by two large wooden doors, the thin strips of which allow the light to filter through. As in the living room, the floor is covered in hardwood. A wooden bookshelf with two canework doors is attached to the left wall. Lastly, facing the bed and separated from the room by a curtain, is the shower room, bathed in light by a casement window, the sills of which are in white Greek marble. With an original Art Deco-style pedestal sink, its floor and walk-in shower are covered in blue Savoie marble, while a natural wood sauna for two people abuts the shower. The light switches are in gunmetal grey.
