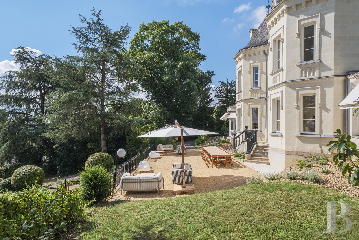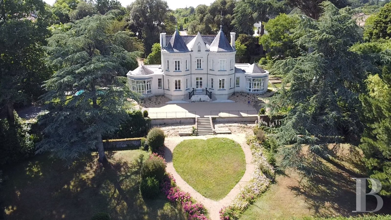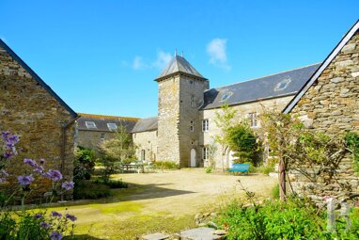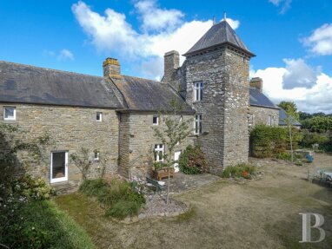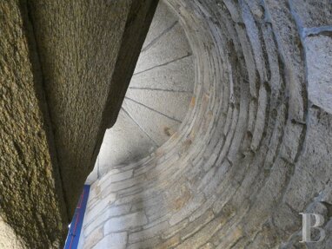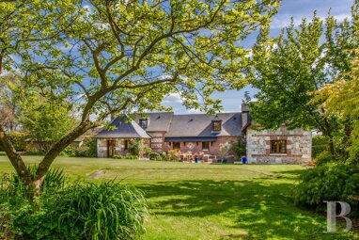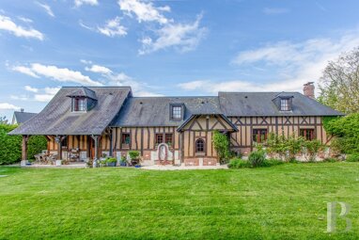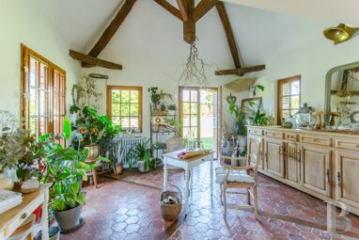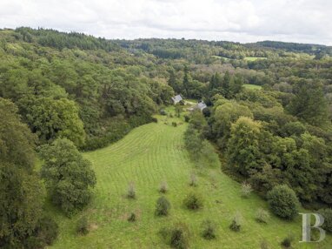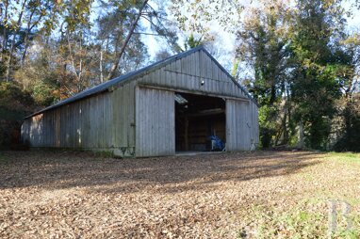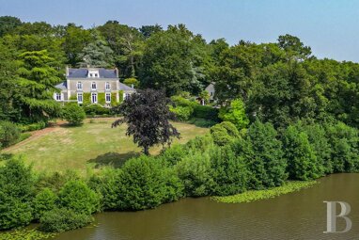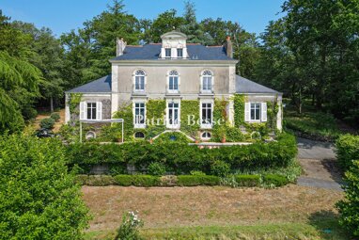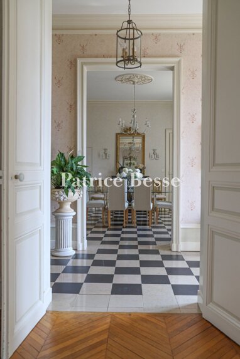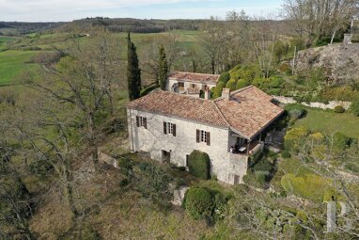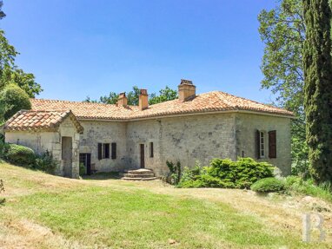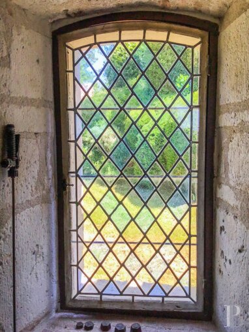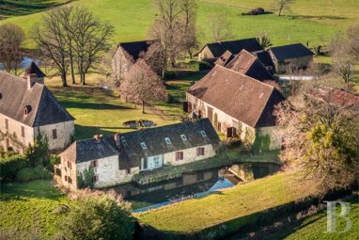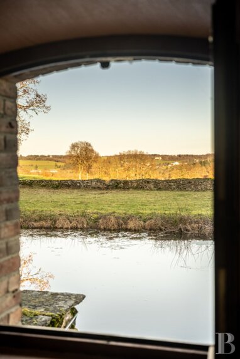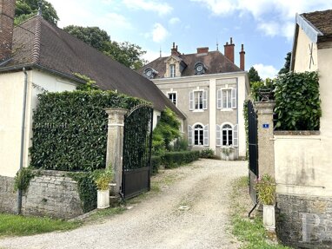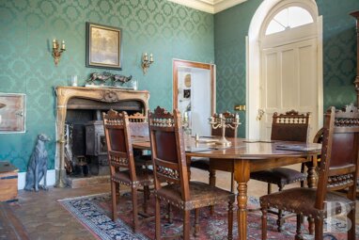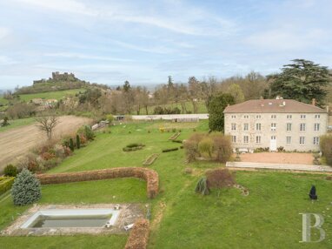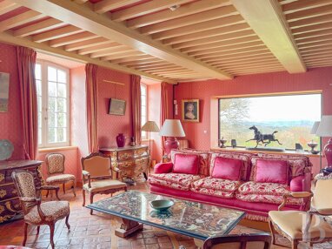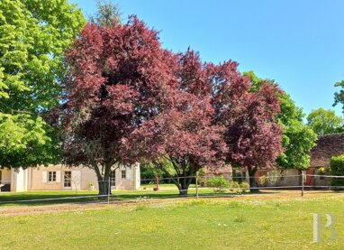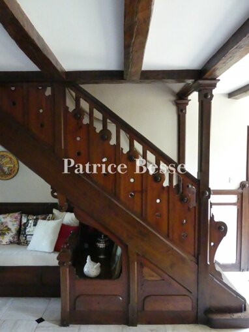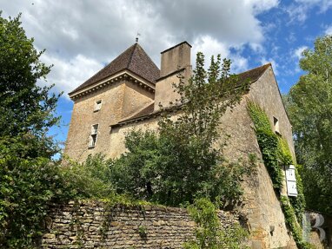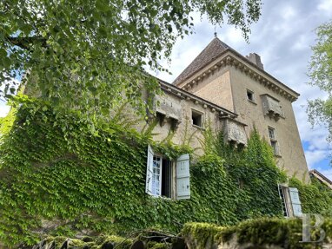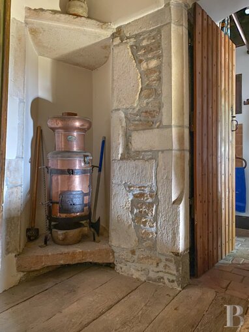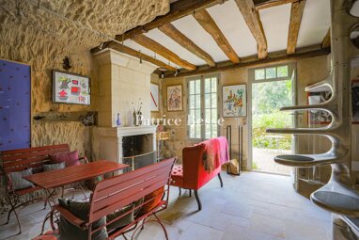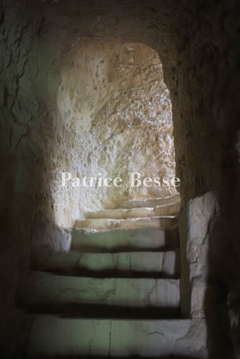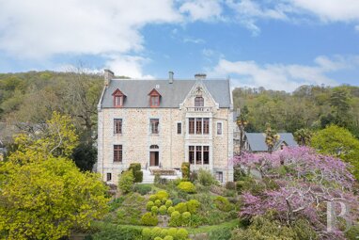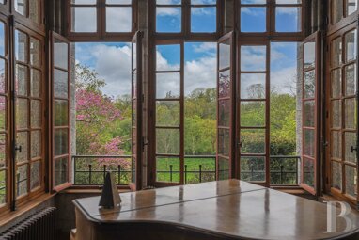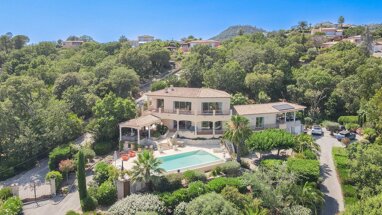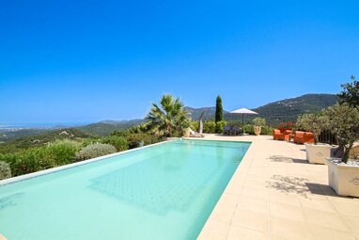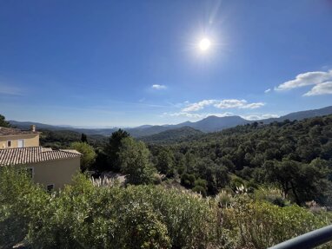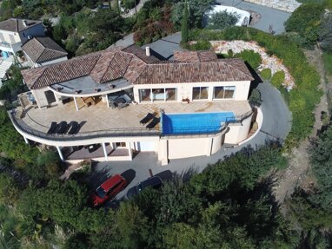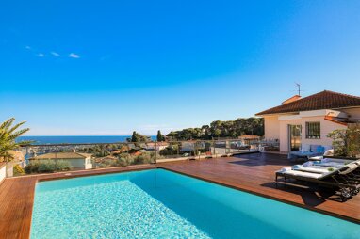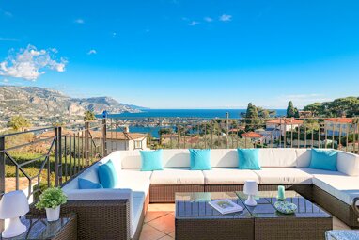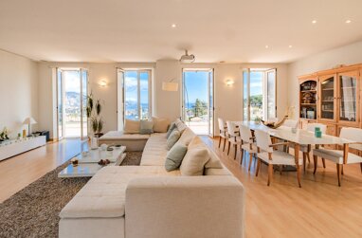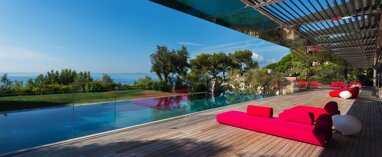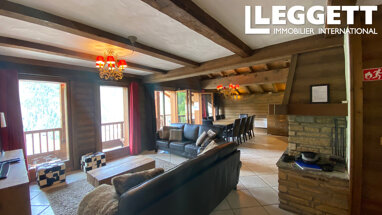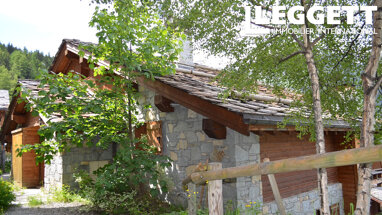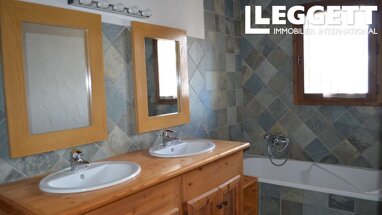A remarkably restored Belle Époque villa and its guest houses on the banks of the Loire, halfway between Nantes and Ancenis - ref 341971
A remarkably restored Belle Époque villa and its guest houses on the banks of the Loire, halfway between Nantes and Ancenis.
Situated in the eastern part of the Loire-Atlantique department, in a sought-after town on the banks of the Loire, around 20 km from Nantes, the property is a stone's throw from a regional TER station connecting to the city in just 17 minutes. Shops, schools, health services, associations and historic or cultural sites are all within easy reach, contributing to the attractiveness of the location. The property is located 30 km from Nantes-Atlantique international airport, 70 km from the nearest beaches and 360 km from Paris.
The first gate opens from the street onto a hedge-lined driveway, which leads to a second gate framed by two dry-stone pillars. The grounds unfold from here, featuring on one side a vast, deep garage, a shelter and a workshop, as well as two guest houses created in the former stables. At the back, the sober rear facade of the villa completes the view of the upper part of the grounds.
The sloping parkland surrounds the residence on both sides. It features a swimming pool with pool house and a large terrace in front of the elevation facing the Loire, before descending down to the perimeter wall. Below the terrace, two rows of centuries-old trees frame an elegant expanse of lawn. Finally, a gate in the perimeter wall provides access to the street leading to the station.
This country residence was built for an industrialist from Nantes in 1899. It comprises a rectangular main building preceded by two semi-octagonal turrets linked by a central bay at the front, on the Loire side, which seem to form a projecting decorative structure. The two-storey villa is almost entirely built of tuffeau limestone on a granite base. The rear section has a four-pitched slate roof. Each of the turrets has a pavilion roof and the central bay, which features a protective Virgin Mary statue in a recess on the facade, is topped by a triangular pediment towering the rear roof. On either side of the central section, two single-storey wings replicate the semi-octagonal shape of the turrets, adding stability and balance to the overall appearance. The decorative window surrounds are of tuffeau limestone. The stone balustrades on the piano nobile were filled in during a previous restoration. The two octagonal roofs of the turrets are supported by a corbelling with large moulded dentils.
The two adjoining guest houses, which come into view just after passing through the entrance gate, have been converted into independent gîtes. They are of rendered schist masonry with brickwork and topped by slate gable roofs. Each house has its own little garden, bordered by a vertically slatted chestnut fence.
The Belle Époque villa With a total floor area of around 275 m², the double-pile building underwent a complete, state-of-the-art restoration over the last two years.
In front of the residence, affording a spectacular view of the Loire, there is a wide gravel terrace bordered by a wrought-iron balustrade. From here, a wide outdoor staircase with low banisters leads to the parkland down below.
The ground floor
A double flight of approach stairs, flanked by wrought-iron banisters decorated with lion-headed vases, leads from the terrace to the front of the central bay. A double door opens onto a reception room with a bar that leads on one side to a large full-depth sitting room and on the other to a small breakfast room connecting to a large dining room with the kitchen at the back. There is a door behind the bar that opens onto a small hallway leading to all the rooms on the ground floor, including the start of an oak staircase and an exit to the rear of the residence. A large sitting room has been created in one of the turrets.
A contemporary fireplace with closed hearth is set ...
