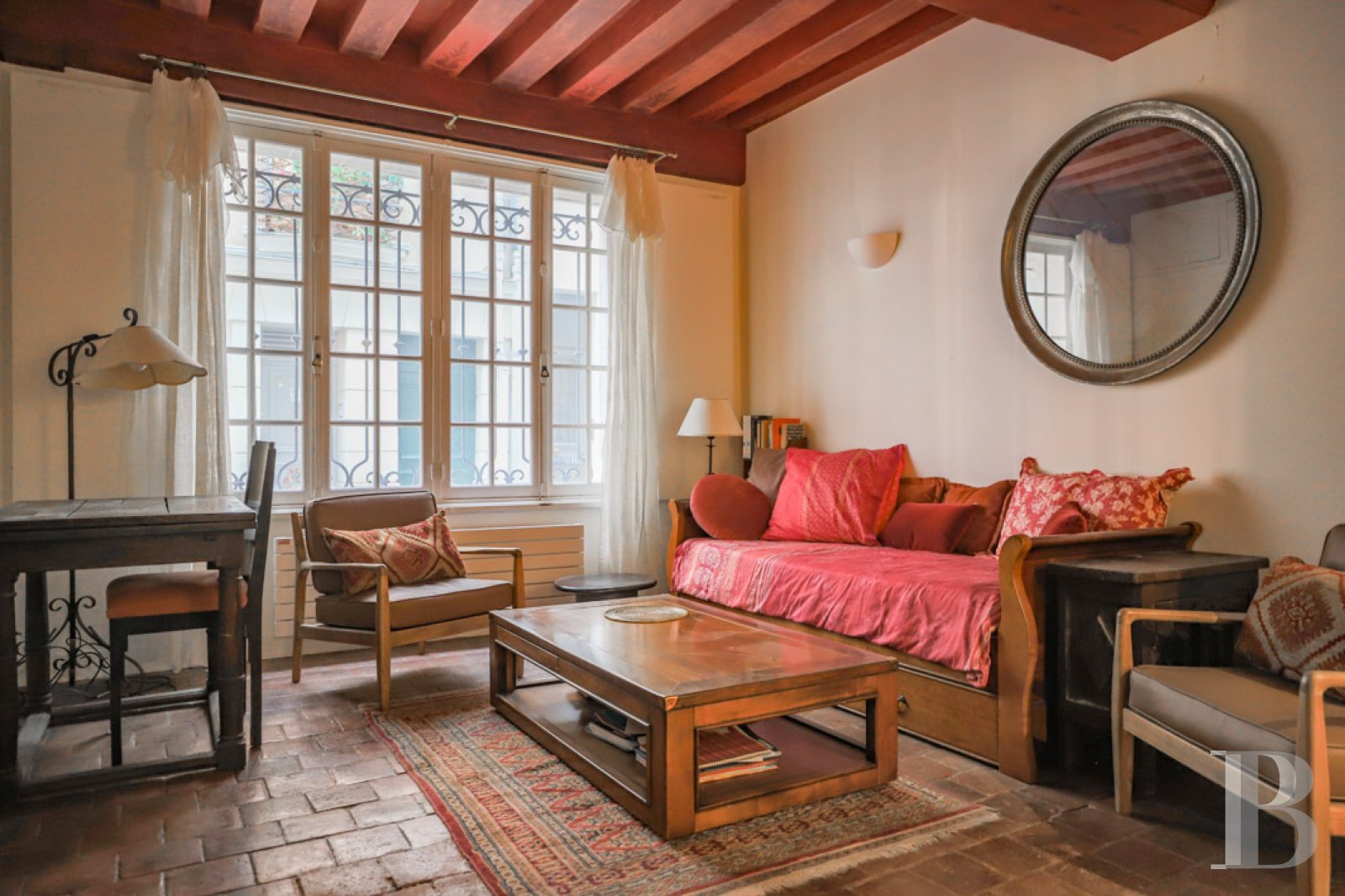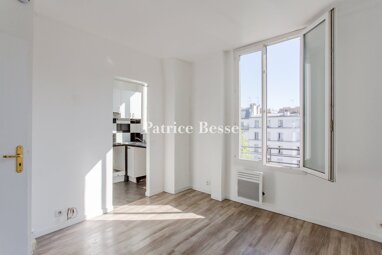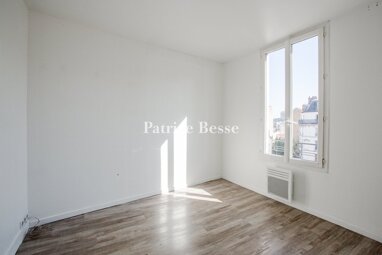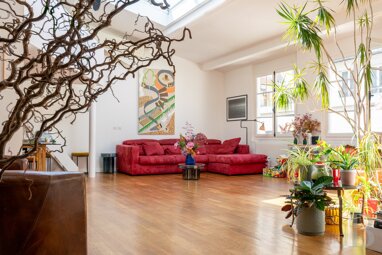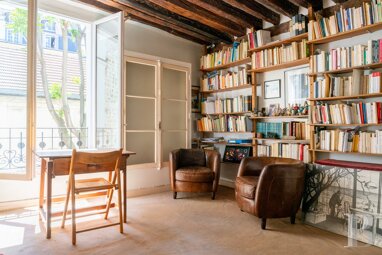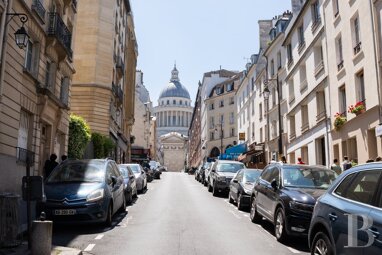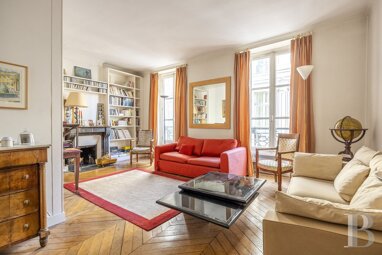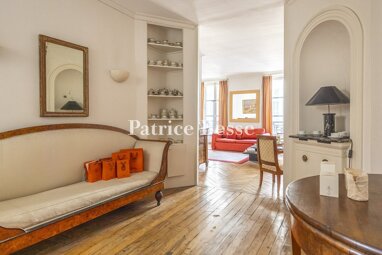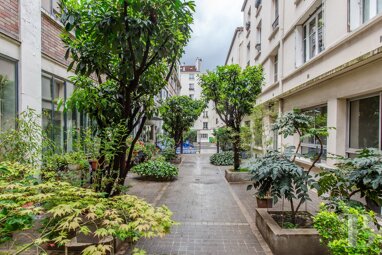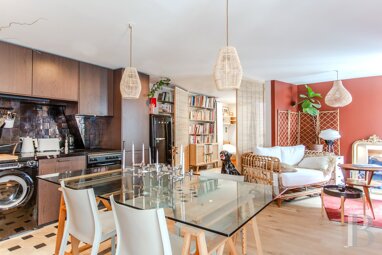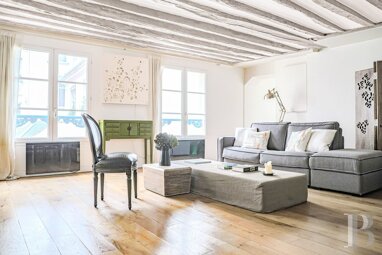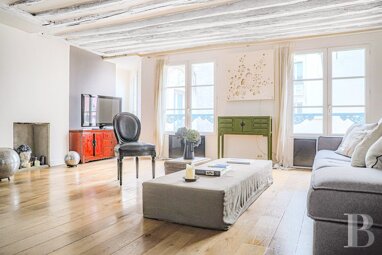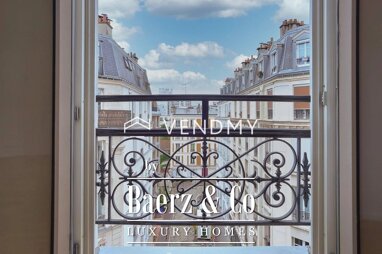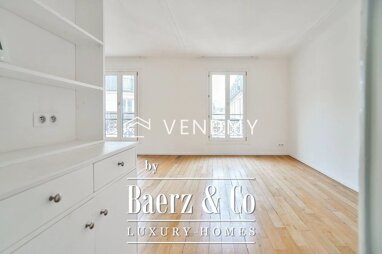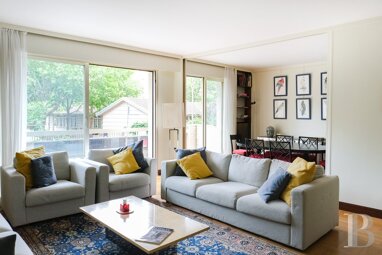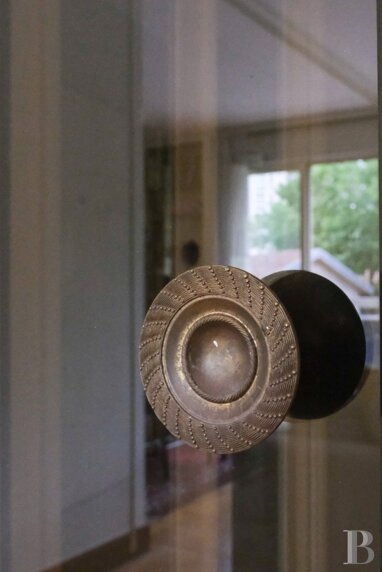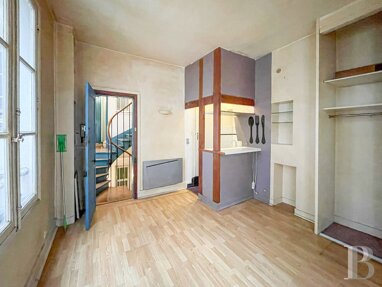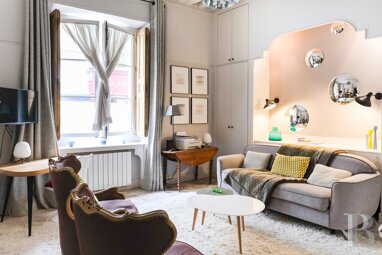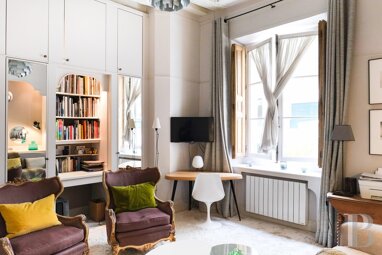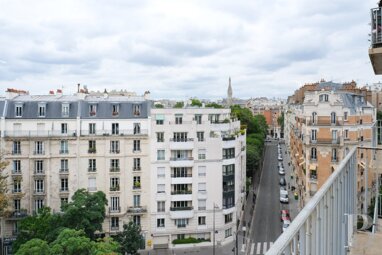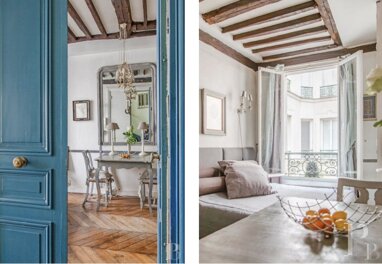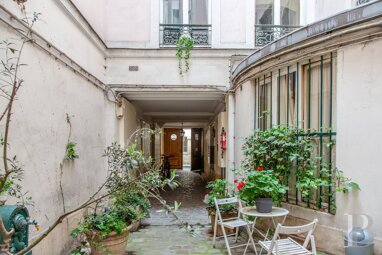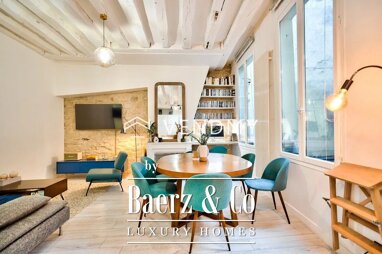A 58 m² flat with a reception room beneath ribbed vaults, in a small 17th century building on the Île Saint-Louis - ref 405307
A 58 m² flat with a reception room beneath ribbed vaults, in a small 17th century building on the Île Saint-Louis.
Situated in the heart of Île Saint-Louis island, in a small, quiet street close to shops and the banks of the River Seine, this apartment is nestled in a small 17th-century building with a recently restored facade, where the shared areas are well maintained. It is a two-floor apartment with one level in the basement and it offers a total floor area of around 62m² (or 58m² of liveable floor area according to France's Carrez law). The main room has exposed ceiling beams, terracotta tiles and ample storage space. A shower room with a washbasin adjoins it. The entrance hall connects to a small fitted kitchen and a separate lavatory. A staircase leads down to the lower level, which has been converted into a reception room with a rib vault ceiling, a floor area of more than 32m² and a working fireplace. The property has recently been refurbished to create a comfortable living space.
The buildingThis is a small townhouse typical of the lateral alleyways of the Île Saint-Louis, built in the 17th century. Its original purpose was to house a shop on the ground floor, vast cellars for storage in the basement and tenement dwellings on the upper levels, which were more or less grand depending on the floor. The distinctive feature of the facade is its narrow shape, similar to many others on the island, which tend to have only two windows. The four-storey building has a timber-framed structure and is rendered in lime. The relatively small door opens onto an entrance hall with a quarry tile floor and exposed stone walls, leading to the wooden staircase at the back that provides access to the upper floors. The flatThe property extends over the ground floor and the basement of the building, with a total floor area of more than 60 m² - approximately 58 m² under Carrez law. Originally, this was probably a shop, as evidenced by the large, small-paned window on the street side. A small ground-floor hallway provides easy access. The main room overlooks the street. Featuring exposed beams and a ceiling height of almost 2.7 m, it is fitted with storage cupboards and an en-suite shower room with washbasin and shower. There are also a small fitted kitchen and a lavatory, directly accessed from the entrance. The floors are of quarry tiles. A staircase leads down to the basement, which has been converted into a reception area under ribbed vaults, with a floor area of more than 30 m². The first part serves as a dining room, while the second is a cosy sitting room with a working fireplace. The walls are of exposed stone and the flooring is of quarry tiles.
