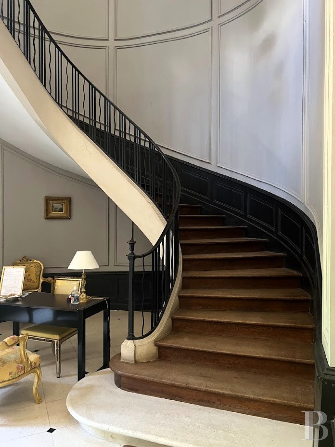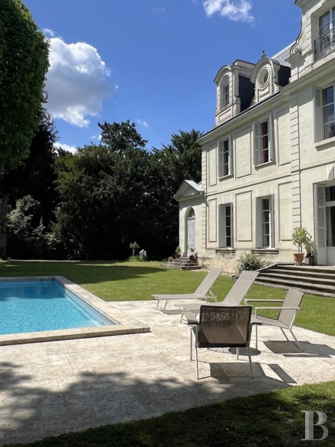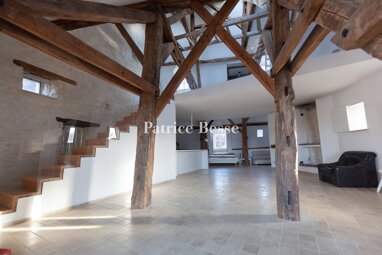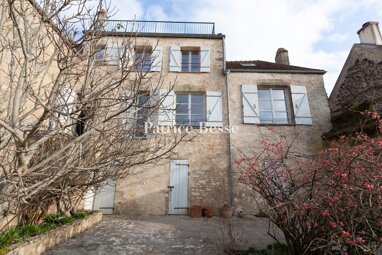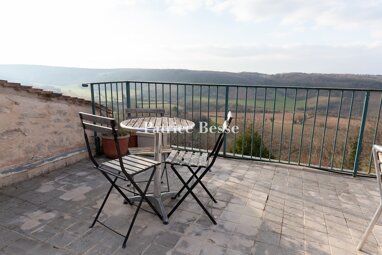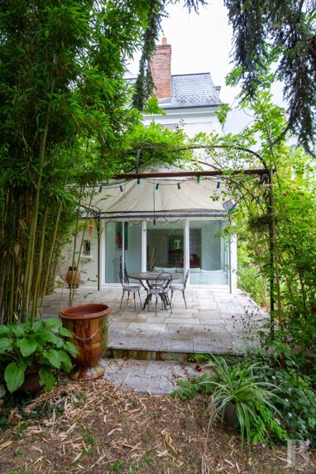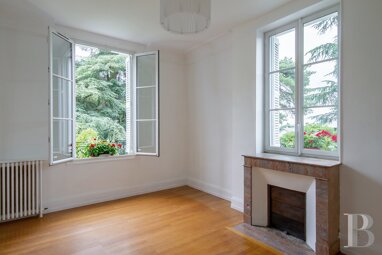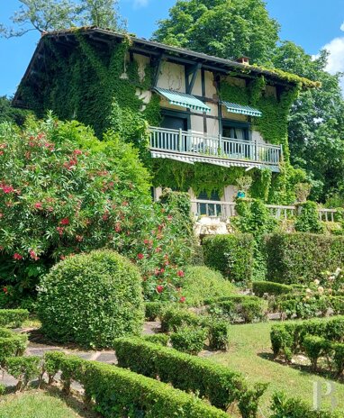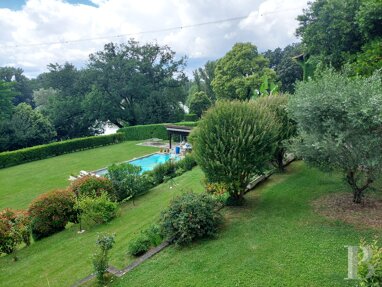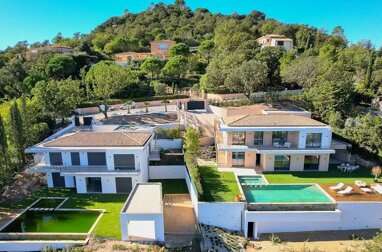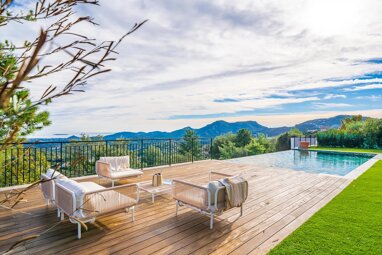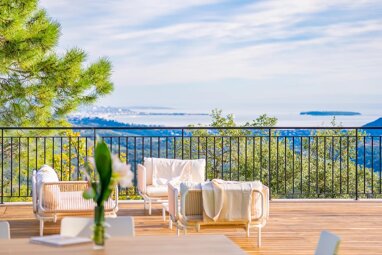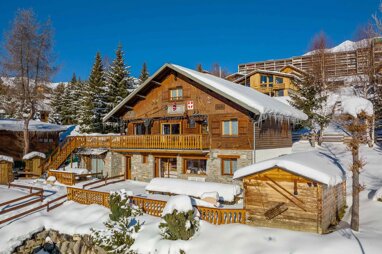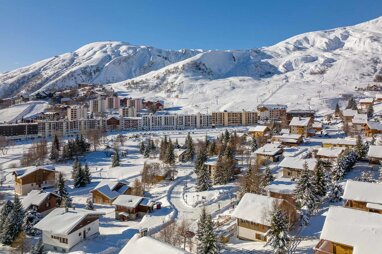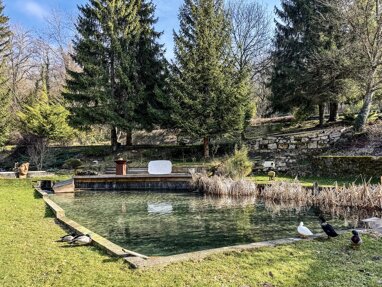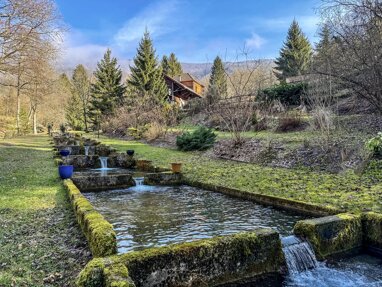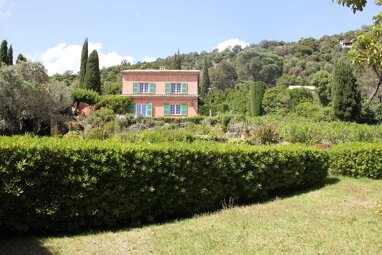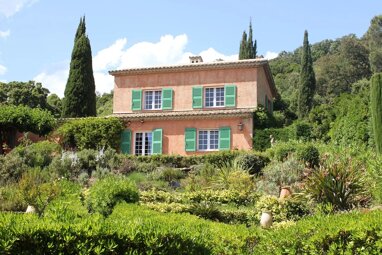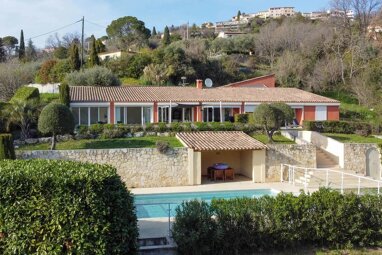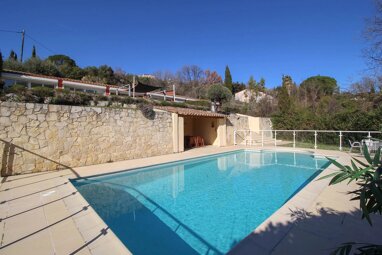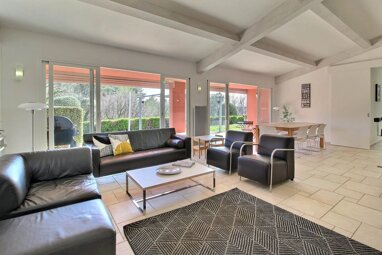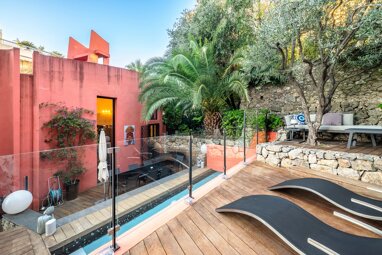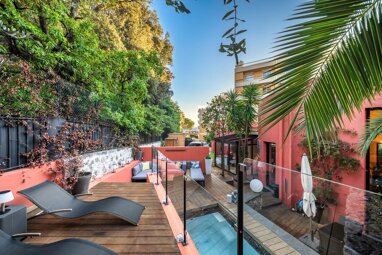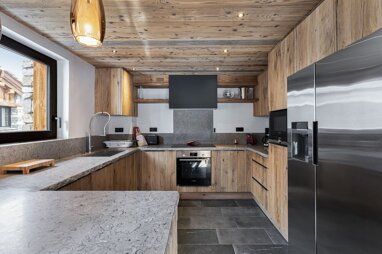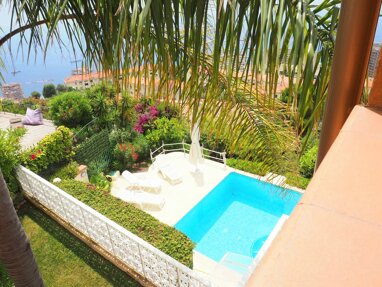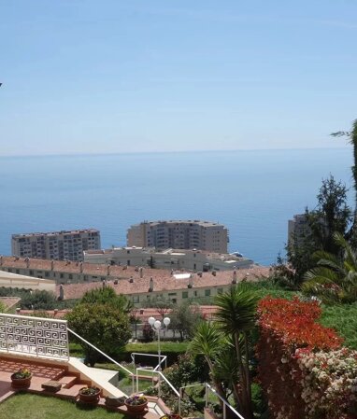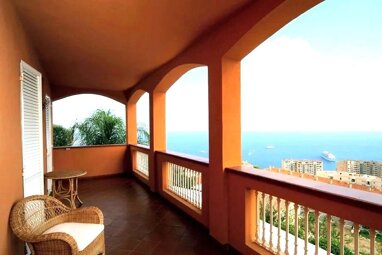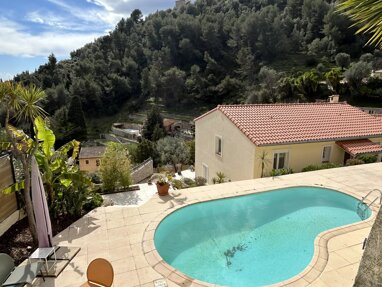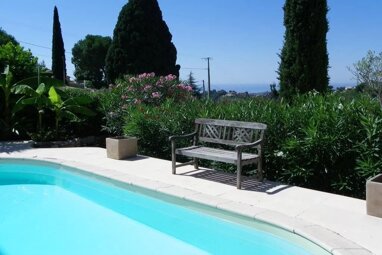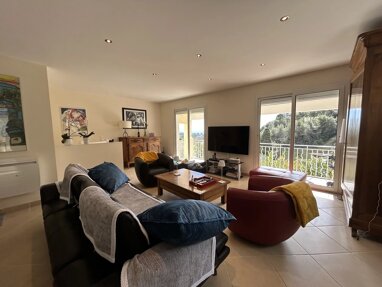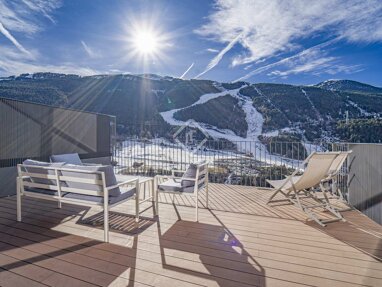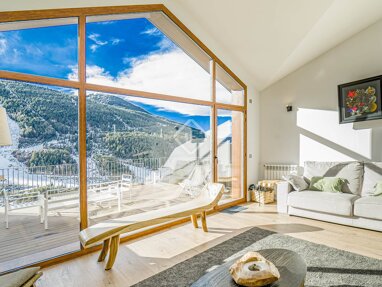In Saint-Cyr-sur-Loire, a faithfully restored residence from the 18th and 19th centuries, with its outbuildings and grounds - ref 947055
In Saint-Cyr-sur-Loire, a faithfully restored residence from the 18th and 19th centuries, with its outbuildings and grounds.
In the Centre-Val-de-Loire region, within the Indre-et-Loire department, the town overlooks the northern bank of the Loire, the valley of which is a Unesco World Heritage site. The property benefits from immediate proximity to the city of Tours, which is located in the middle of a region focused on history and culture, rich with castles, gardens and festivals, the varied offer of which is developed from year to year. The region, a genuine tourism hub, is also known for its easy living, with a variety of assets, including natural spaces, gastronomy and dynamic associations. The tram is only a few steps away and makes it possible to reach, in less than 10 minutes, the downtown area with all its shops and services, as well as the train station and secondary schools.
Paris is less than 1 hour away via the high-speed train, while access to the A10 motorway is only 10 minutes away.
The property is located in the centre of a sought-after town on the outskirts of Tours. From the one-way road, the only visible elements of the property are its tall trees that reach past the rubble stone wall and the dormer windows that punctuate the dwelling's slate roofs. An iron gate opens onto a gravel driveway, which leads to a large parking area that faces the building before skirting around the house to access the grounds and two pavilions used as outbuildings on the side. Built in the 18th century on enclosed grounds, this house with three levels, including the attic, was expanded along its entire length in the 19th century by a two-storey building. The dwelling's classical architecture is visible through the symmetry and elegance of its lines, highlighted by the whiteness of the tuffeau stone used on the façade. Wide large-paned windows are protected by half-louvred shutters, which presage vast volumes as well as significant luminosity and invite you to discover a perfectly restored interior space. From the reception rooms, oriented south and facing the grounds, the view of the stone swimming pool and the trees makes it easy to forget the property's proximity to the city.
To the west, the house is extended by a chapel consecrated in 1714.
The HouseBuilt between 1706 and 1714, the manor house, on the south side, is marked by a forepart, at the base of which a stone staircase leads to a glazed double door. On either side, the façade is cadenced by finely crafted quoins, stringcourses and mouldings, which form frames between the windows. The house is topped with a hipped slate roof punctuated by different shaped dormer windows. The aileron pediment dormer window with a rounded roof in the centre of the building is framed by two bull's-eye dormer windows, followed by two more rounded ones. Lastly, two zinc finials complete the roof's décor.
The main building is flanked on either side by two tuffeau stone pavilions with three-sided slate roofs. To the west, the pavilion is occupied by a chapel, the façade of which is decorated with a triangular tuffeau stone pediment. Stone front steps lead to a glazed double door, with an arched glass fanlight. The eastern pavilion has two levels, including the attic space, as well as a façade punctuated by a double glazed door and three windows.
On the northern side, the house was extended along its entire length in 1834. The two tuffeau stone levels are separated by a moulded stringcourse and, at the centre of the building, rectangular front steps leads to a double glazed door with an arched glass fanlight, identical to the one on the chapel. On the ground floor, the door is framed on either side by arched windows, which are then topped with large rectangular ones on the first floor. The semi-circular arches are decorated with moulding, while the keystone for ...



