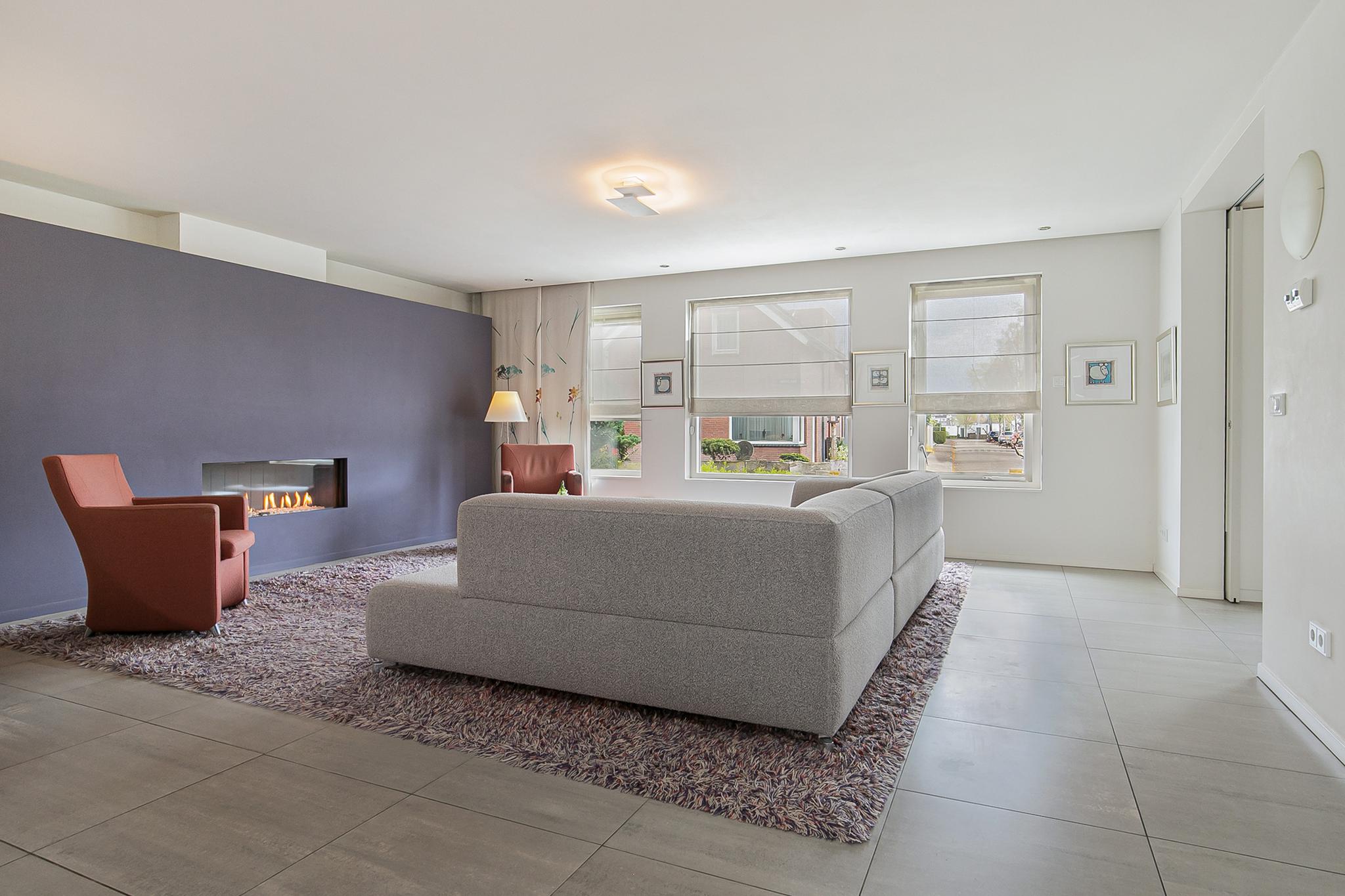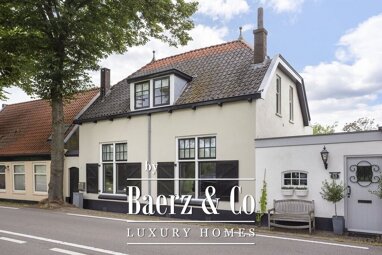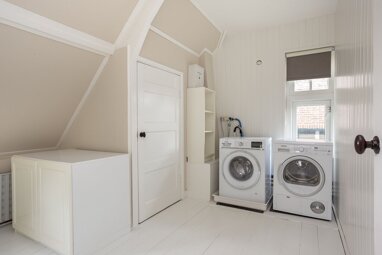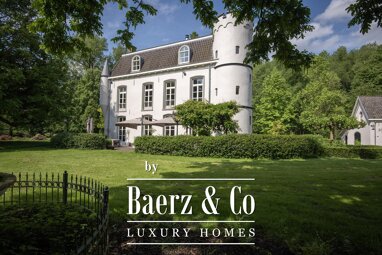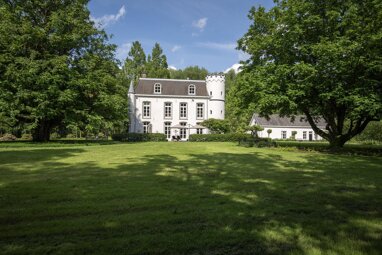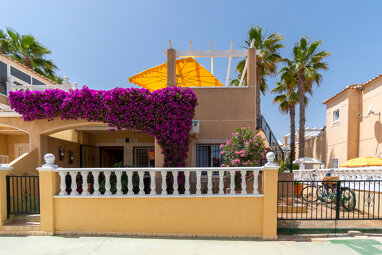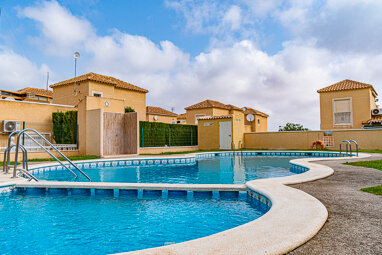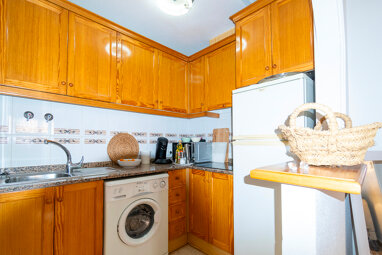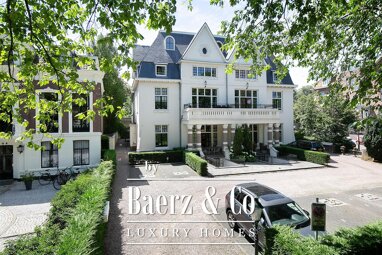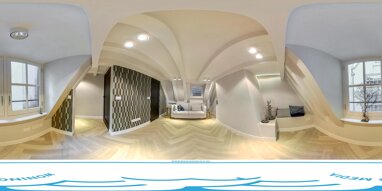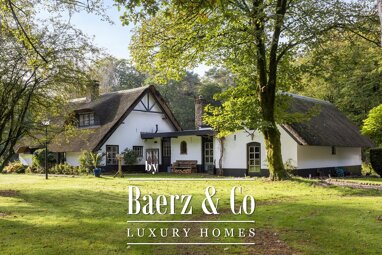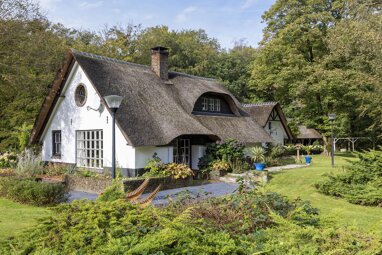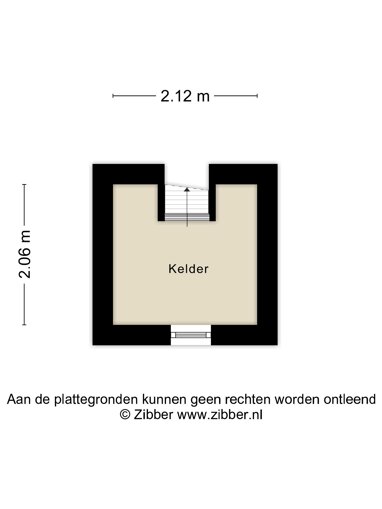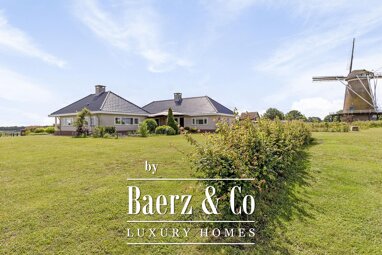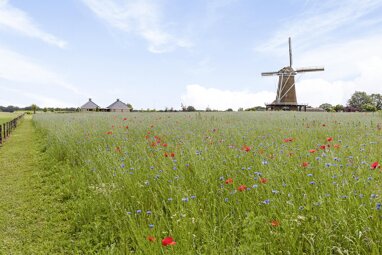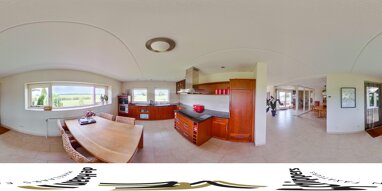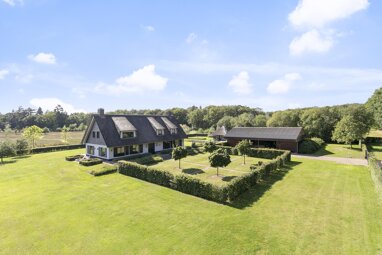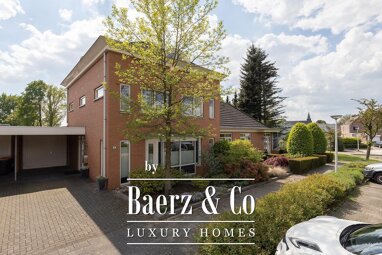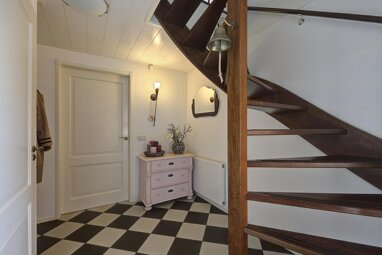Parijslaan 57 5627 TW EINDHOVEN
perfectly finished and very spacious detached house located in young and sought after residential area "achtse barrier". most notable of course is the heated pool but also the possibility to live the life is ideal. the bathroom on the first floor and the possibility to create at least one bedroom on the first floor ensure this. there is also the possibility for a temporary home in the garden. the outbuilding, now used as an office, has heating and a bathroom. the achtse barrier is characterized by its quiet and child-friendly character but also by its perfect accessibility towards asml, philips, eindhoven airport, tu/e, the bustling city center and the main highways.
besides the perfect accessibility, the heated swimming pool, flexible living and the possibilities for informal care, the house has a practical driveway, very spacious living area, neat kitchen, utility room, large conservatory, 4 full bedrooms on the 1st floor and a shower and toilet on the 1st floor.
all in all a house that is well worth a visit. we warmly invite you to come and take a look.
layout:
first floor:
this house is ideal for families and offers all the luxury and comfort you need. upon entering the house you will be surprised by the spacious hall, which provides access to the toilet room, stairs, meter cupboard and living room.
living room. be surprised by the spacious and bright living room. the spacious living room offers enough space for a large dining table and several lounge elements, where you can relax with family and friends. it immediately feels cozy with a cozy gas fireplace both at the sitting area and the dining area. the large windows and skylight obviously provide plenty of natural light. through double doors there is access to the garden with lockable roof. from the dining area there is an open connection to a room that is now used as an office. ideal when you work hybrid of course. the connection for washing equipment can be found here behind the red door. from the sitting area there is access through sliding doors to another sitting area, this space also lends itself very well to use as a bedroom so you can live here, but is now used as a tv room.
the kitchen is modern and fully equipped. the appliances are of high quality and the finish is very tasteful. the kitchen is equipped with all the necessary appliances, including a dishwasher, oven,
microwave, induction hob and hood. from the kitchen there is access to the utility room. and adjacent there is access to a study. from an intermediate portal to the living room and office, there is access to the bathroom. the modern bathroom is very spacious and has everything you need for a relaxing bath and shower routine. the interior is sleek and contemporary, and high-quality materials and appliances have been used.
1st floor:
the second floor of the home features four spacious and full-sized bedrooms, one with access via fixed staircase to the storage attic and fifth bedroom. the bedrooms are all equipped with a sink and a
closet and are nicely finished with a tight wall and ceiling finishes. there is also a separate toilet and shower.
attic:
the storage attic is spacious and offers ample space for storing belongings. here is also the central heating boiler. there is also a 5th bedroom located here which is equipped with two velux skylights and has plenty of storage space behind kneeboard.
outbuilding:
the outbuilding is now used as an office, but is also perfect to use as a home for example. the basic facilities are already there, there is a neat bathroom which has a shower, toilet and sink.
garden:
the garden is low maintenance and equipped with paving, pebbles and a spacious canopy which can be closed by sliding glass walls. because the garden is completely walled, you will enjoy optimal privacy! a nice place where you can enjoy sun, shade and fresh air. in the evenings or on colder days you can turn on the heaters, so it is still nice to stay. in the backyard of the house there is a lovely swimming pool. here you can relax and cool off with the whole family on hot days.
details:
* living area ± 339 m² (incl. outbuilding of approx 66 m²)
* contents ± 954 m3.
* the house has a heated outdoor pool.
* all windows have shutters or blinds.
* the house is prepared for life-long living.
* practical outbuilding which can be used as an office, workshop or as a home for temporary care.
* for further information or to make an appointment for a viewing please contact our office in eindhoven.






