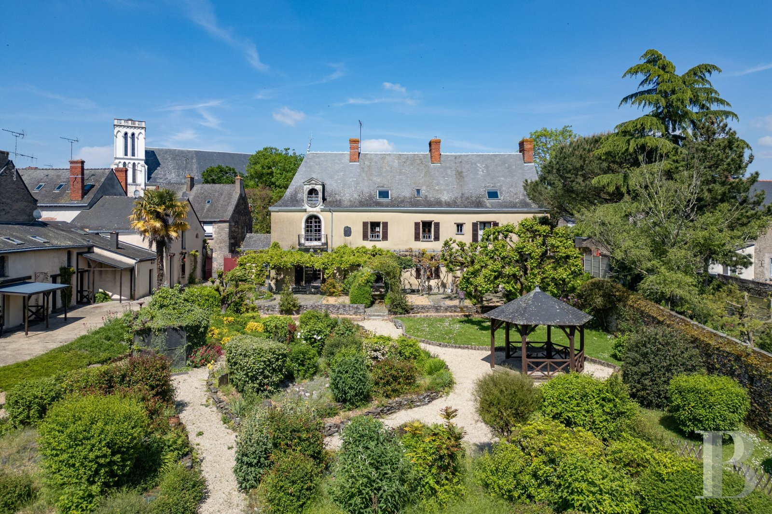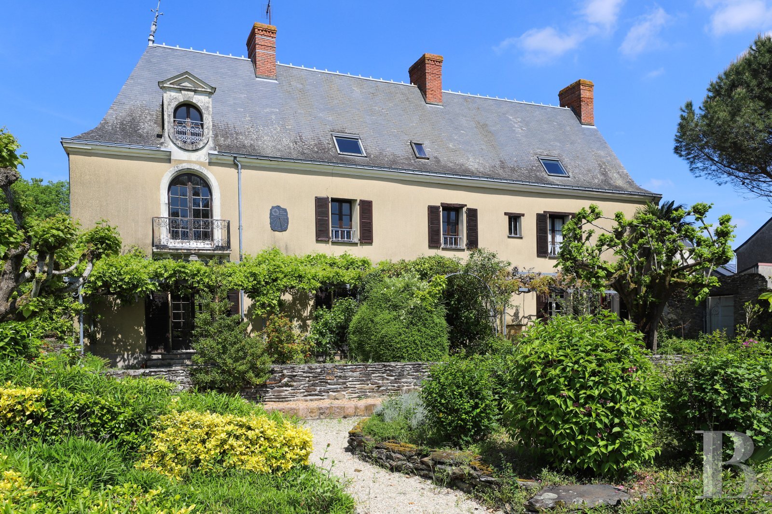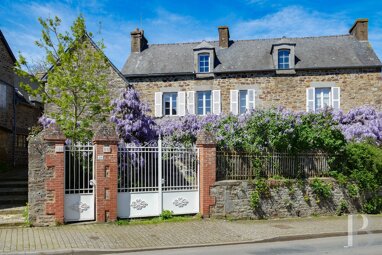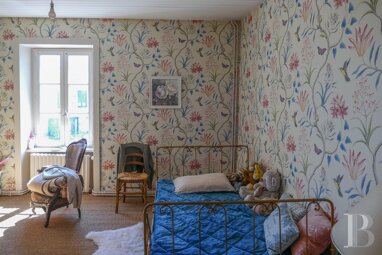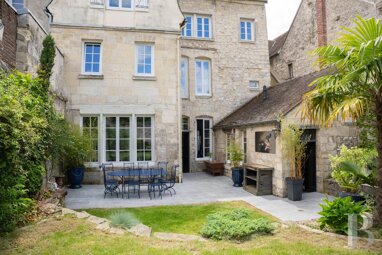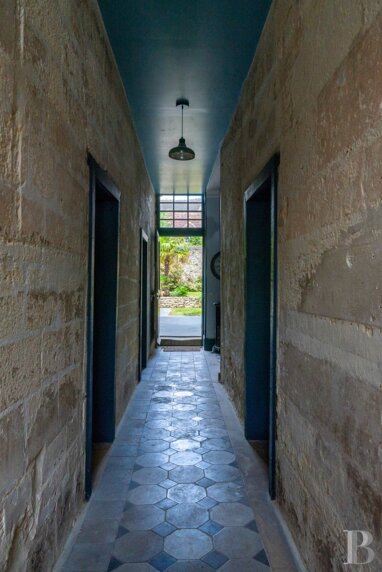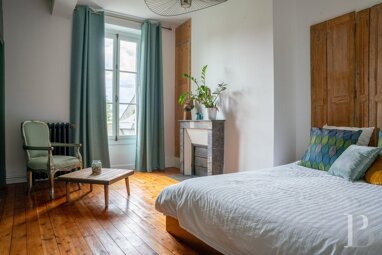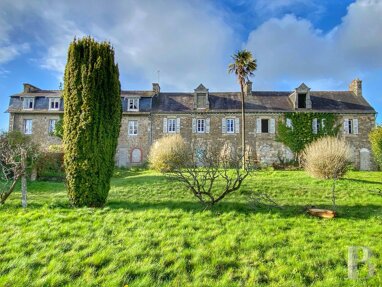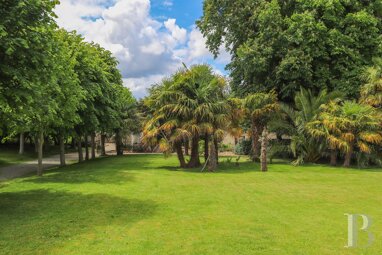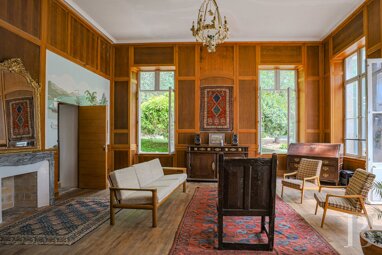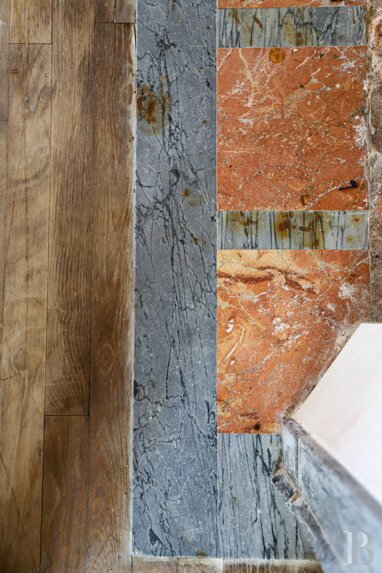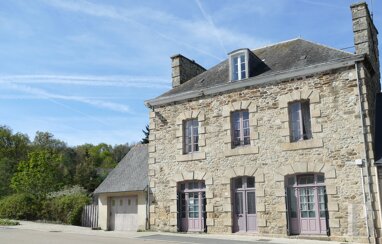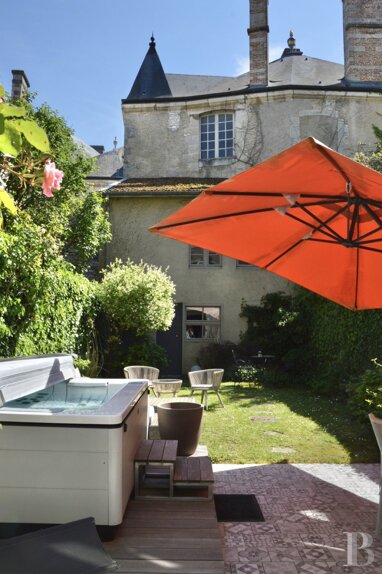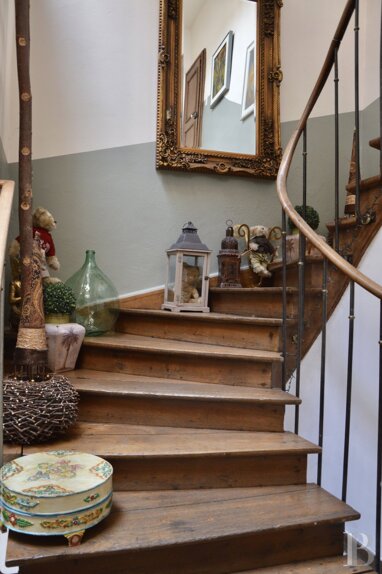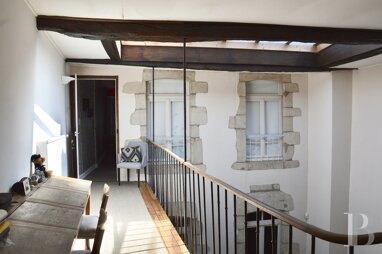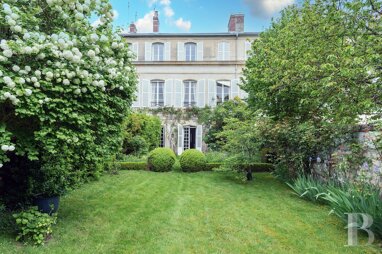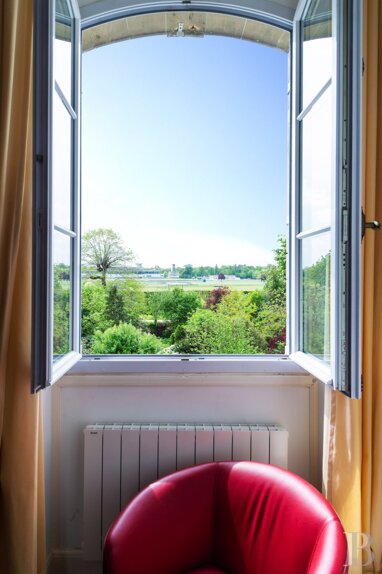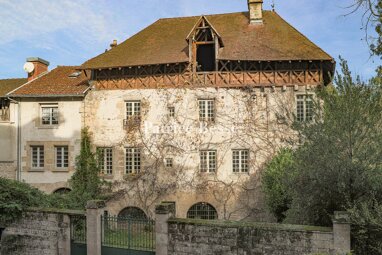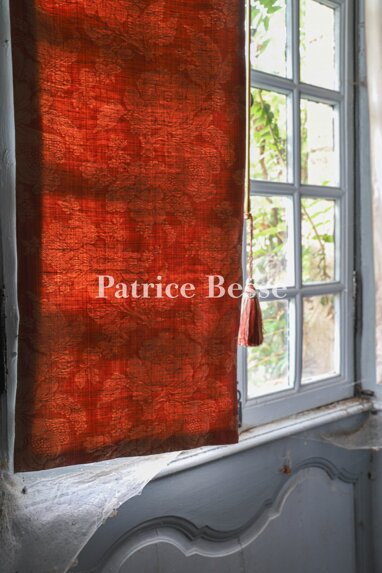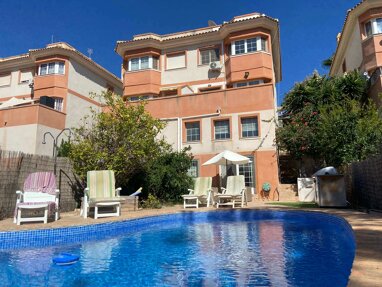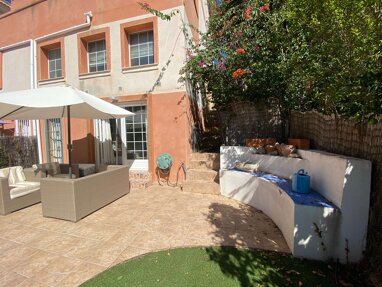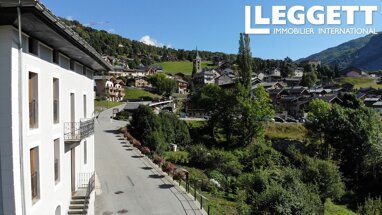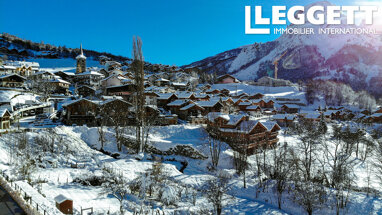A collection of houses for receptions with 2.5 hectares of grounds, nestled in a small town 35 minutes west of Angers - ref 907627
A collection of houses for receptions with 2.5 hectares of grounds, nestled in a small town 35 minutes west of Angers.
The property lies in France's Pays de la Loire region, in the country's Maine-et-Loire department, in the centre of a small town with 3,000 inhabitants that offers shops and amenities for everyday needs. The town is 35 minutes away from Angers by car. From the high-speed train station in Angers, you can get to Paris in 1 hour and 30 minutes by rail. The city of Nantes and its international airport are 50 minutes away by car.
Three houses stand along a secondary road that runs alongside the property's north edge. A wrought-iron gate leads into a courtyard where a grand house stands on the east side. The other buildings stand on the west side. The different buildings on the property are made of rubble schist with rendering or lime pointing. Slate roofs with one to four slopes crown them. Vast grounds divided into several gardens with a few outhouses stretch southwards and westwards. A river flows along the property's south edge. A driveway leads straight into the grounds on the west side. Lastly, on the east and west sides, separated by stone walls, there are private gardens and, further on, a public walking and cycling path.
House 1: The grand dwellingThe grand dwelling is rectangular in shape and stands beside the road on the property's north side. Its facade looks southwards towards the grounds. The house dates back to the 17th and 18th centuries. It was redesigned slightly in the 19th century. The edifice is made of rubble schist and is lime-rendered. It has a ground floor, a first floor and a second floor in the roof space. Its facade has four bays. Some window surrounds are made of dressed schist stone and others are made of tuffeau stone. Three tall chimney stacks made of red brick rise up from the three-slope roof.
The ground floor
From the road, you step into a hallway that connects to the entire ground floor. At the two ends, there is a lounge and a kitchen with a dining area. Ceramic tiles cover the kitchen floor and terracotta tiles cover the lounge floor. In the middle of the ground floor, there is a wooden staircase with a balustrade that dates back to the 18th century, an office with a floor of terracotta tiles and a technical installations room. Exposed beams run across all the ceilings. Each room has a fireplace. From the south-facing facade, the ground floor leads out onto a terrace in the shade of a pergola upon which wisteria climbs.
The first floor
A staircase leads up to the first floor where a landing connects to bedrooms. Pale tiling with black square inserts adorns the landing floor. On the east side, two bedrooms lie next to a shower room with a lavatory and a terracotta-tiled floor. On the south side, there are two bedrooms. Lastly, on the west side, there is a main bedroom, which is bathed in natural light from south-facing French windows that lead out onto a balcony with a wrought-iron balustrade. Wood strip flooring extends across the bedroom floors. A tiled bathroom with a lavatory lies beside the last bedroom.
The attic
The timber staircase also leads up to the loft. Up here, on the east side, there is a bathroom, a lavatory and a large bedroom with exposed roof beams. On the west side, a landing connects to two other bedrooms, one of which has a mezzanine, a bathroom and a lavatory. Terracotta tiles adorn the floors, except in the last bedroom, which has wood strip flooring.
The basement
A few steps lead down from the south terrace to the basement, which contains a boiler room.
House 2: The first giteThe first gite is made of rubble schist and is crowned with a slate roof. It edges the court on the west side.
The ground floor
You ...
