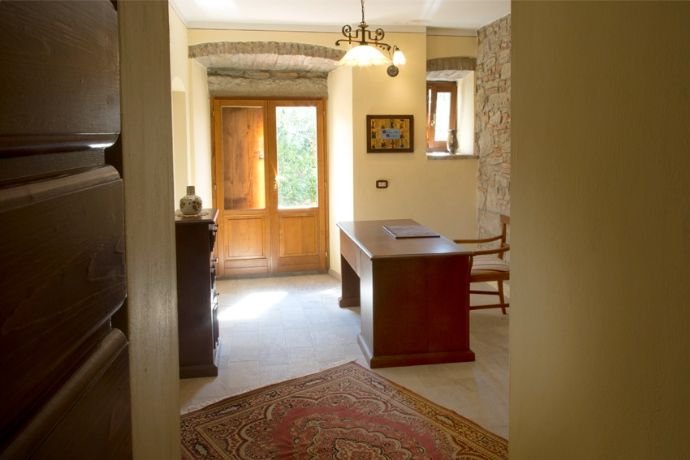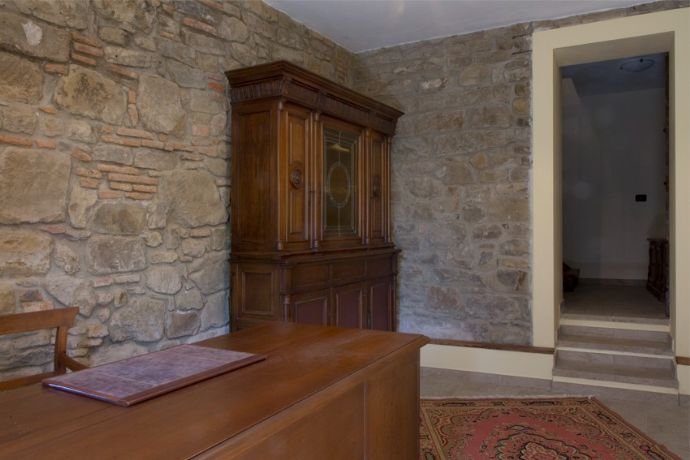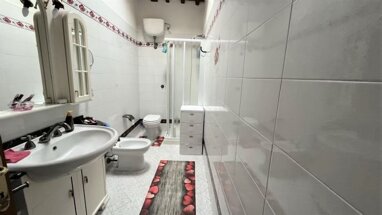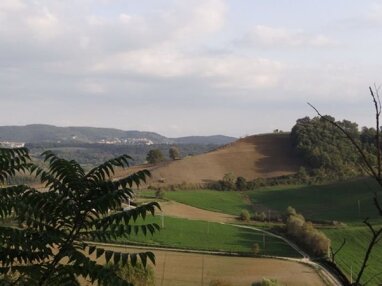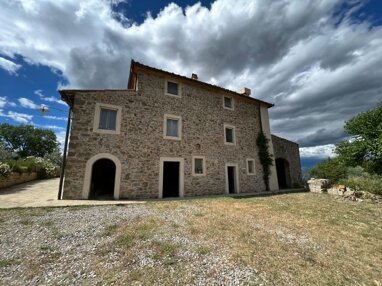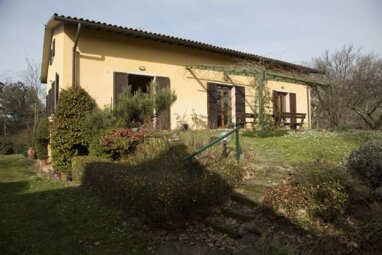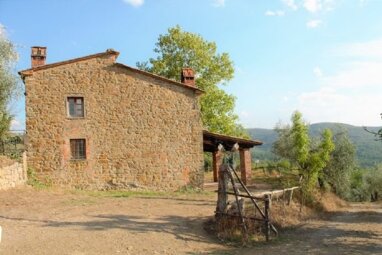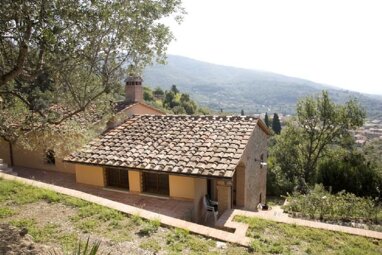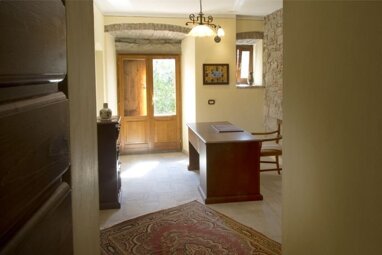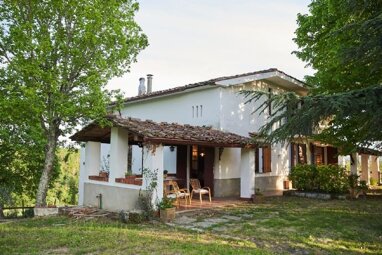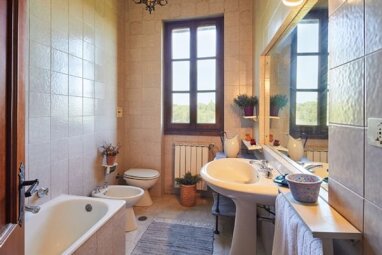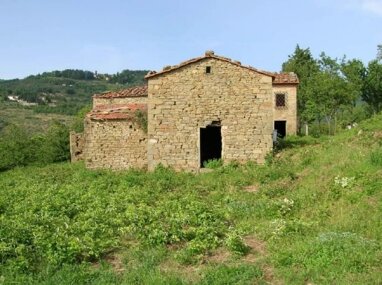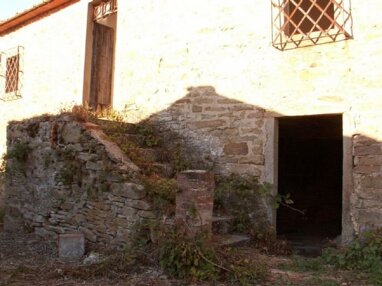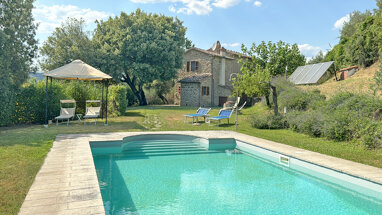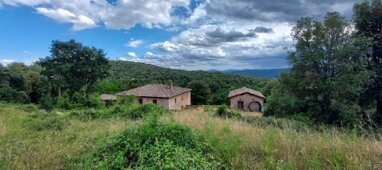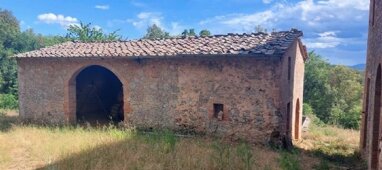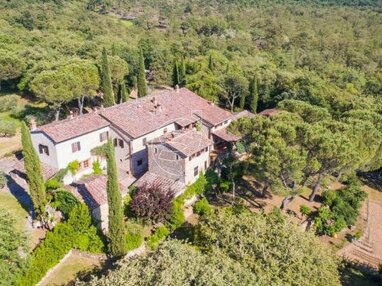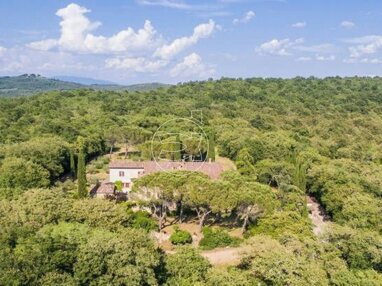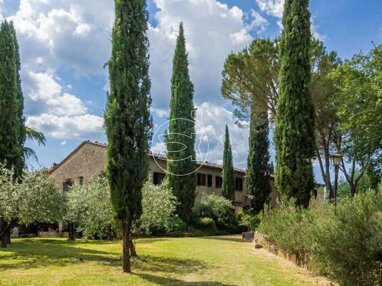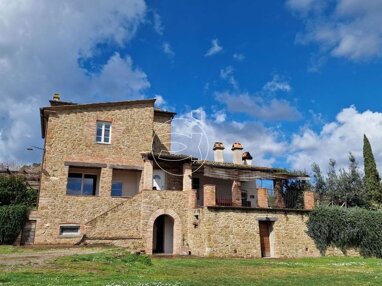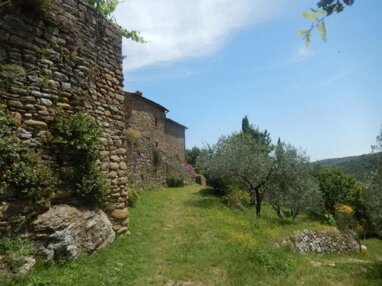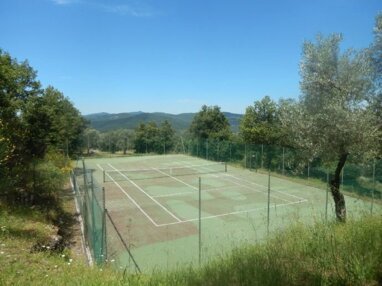Casale Vecchio
beautiful farmhouse complex, dating back to 1700, consisting of a building for residential use and
one detached for garage use for a total square meters. About 300. Located in a quiet and very scenic area near the
town of Loro Ciuffenna, easily reachable by vehicles through a dirt road of approx
m.600. which branches off from the main street, the town center is also accessible by foot through a short walk
pathway. These places are particularly well located as they are only km. 12 from the motorway exit e
located in a central position with respect to important cities such as Siena, Florence and Arezzo, from which it is respectively
55, 50 and 25 km. The property is located within a fenced plot of land with a total area of
approx. 15,000, partly planted with olive groves, partly woodland and partly arranged as a lawn which constitutes the courtyard of the
building where it is possible to place a swimming pool or jacuzzi. The building consists of two floors, on the ground floor
there is a dining room, which leads to a large loggia with a panoramic view of the surrounding area
countryside, a nice living room, a study, a storage room and a laundry room. Through an internal open staircase, yes
reaches the first floor divided into: entrance / hallway which leads to the outside, main entrance
of the house with a loggia, as well as a large eat-in kitchen, a living room, a bedroom with bathroom; from the hallway night yes
accesses the master bedroom and another bathroom. The farmhouse was renovated in 2017 the facades are in stone
facing, the windows are made of wood with double glazing, the interior doors are made of wood, the floors are in terracotta and parquet
and the coverings of the two main bathrooms are in ceramic. The heating system, powered by an LPG boiler, a
independent zones the electrical system is in accordance with current laws, both systems were built in
renovation, and also the house is equipped with an alarm system, air conditioning system preparation,
predisposition of CCTV system for external and internal areas, predisposition of solar thermal system.
On the courtyard belonging to the building there is a secondary building with a single floor to be used as a
garage and storage room with aluminum window frames and shatterproof glass. The water supply
of the house takes place through a well and a part from a source with a drop deposit. The windows and patio doors,
equipped with external shutters, they are equipped with mosquito nets. The entrance doors are all armored anti-intrusion. Is present
the irrigation system.
NOTES: THIS PROPERTY IS LOCATED ON A HILL IN A VERY CHARMING PANORAMIC POSITION
RENOVATED WITH ATTENTION ESPECIALLY ON THE PLANTS.
