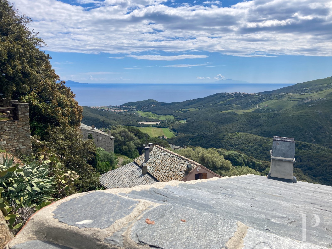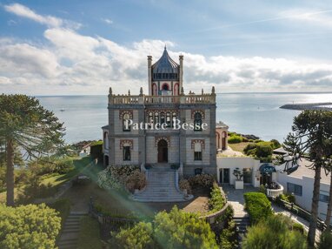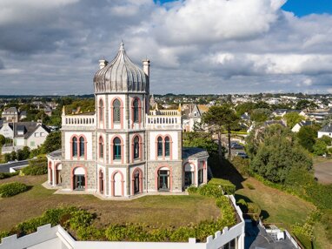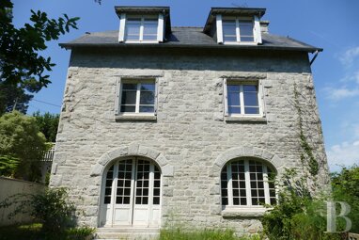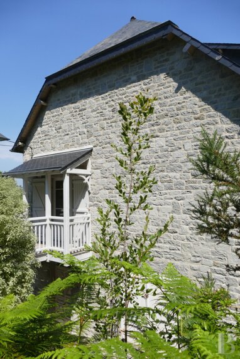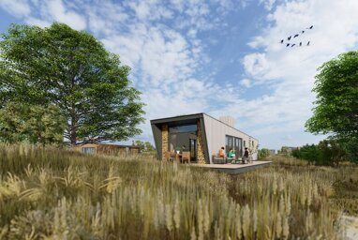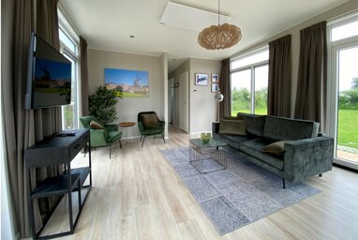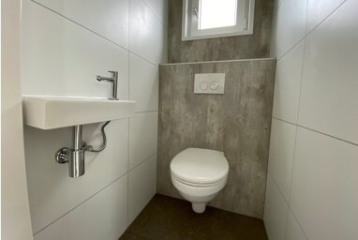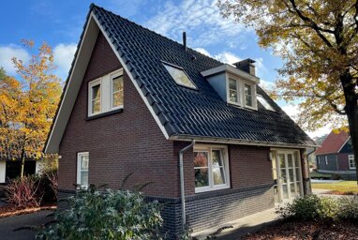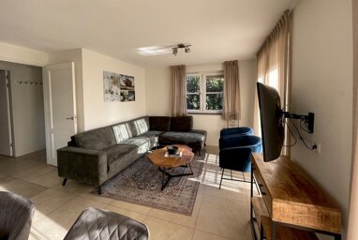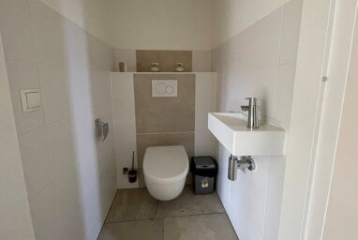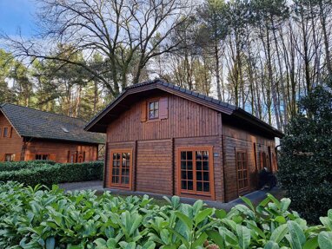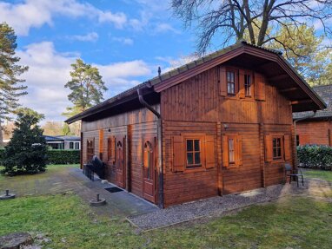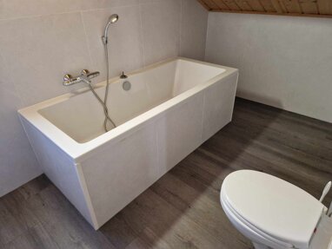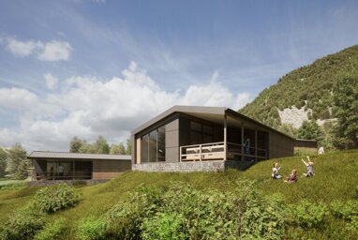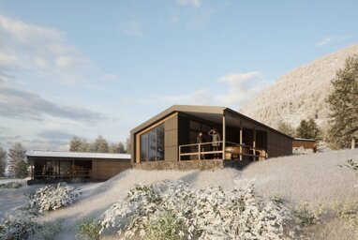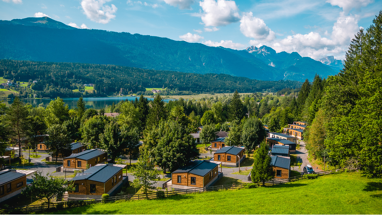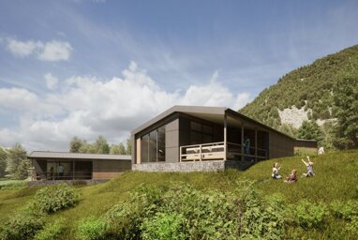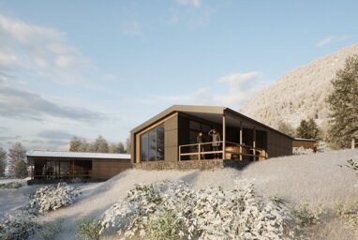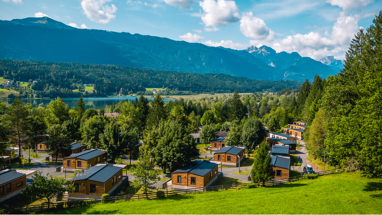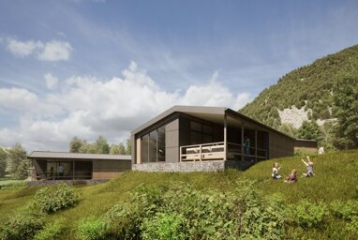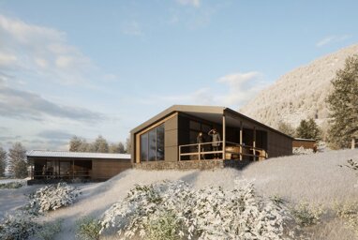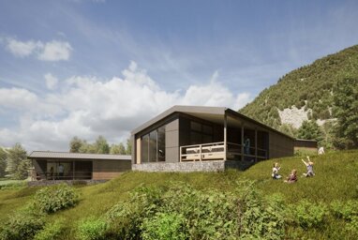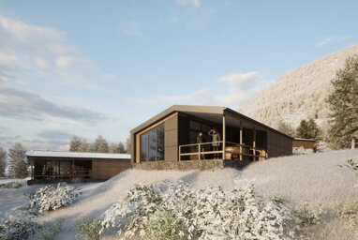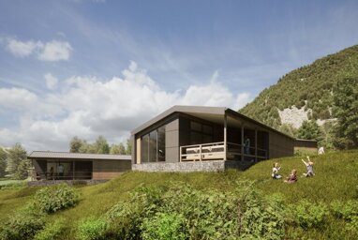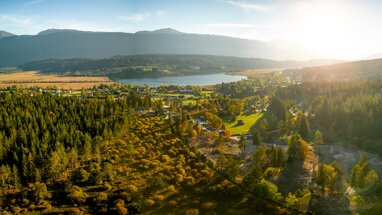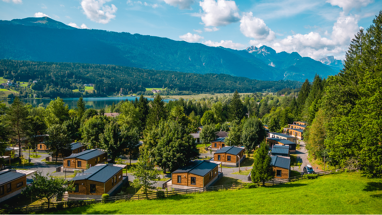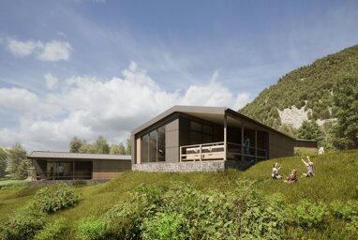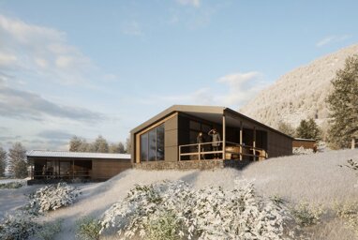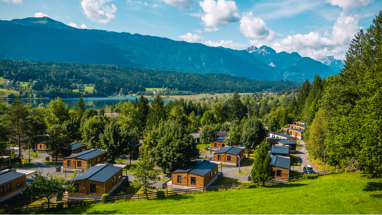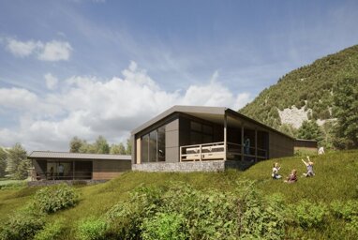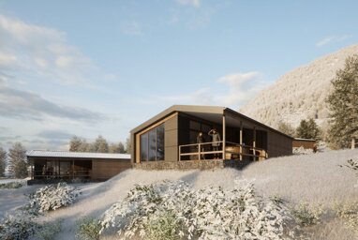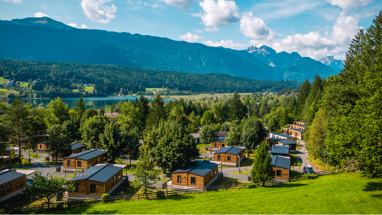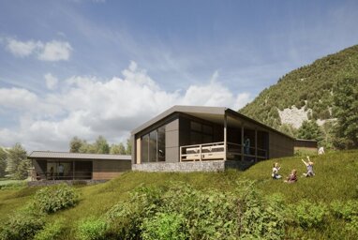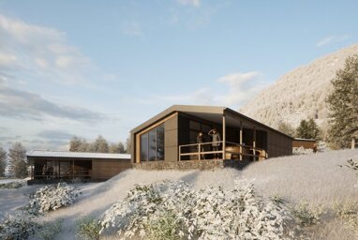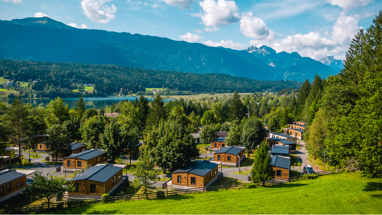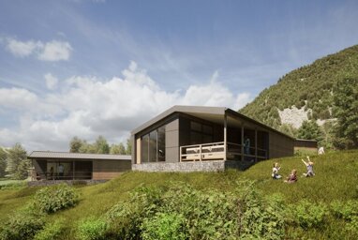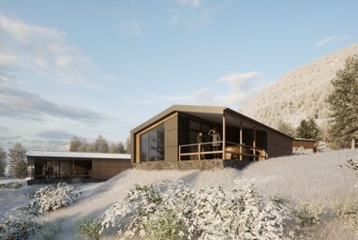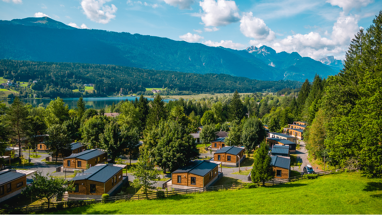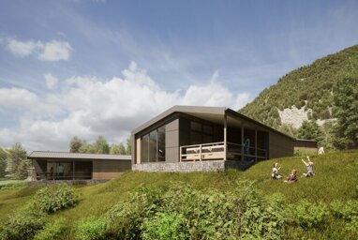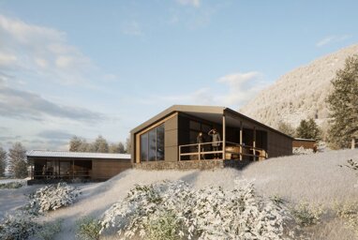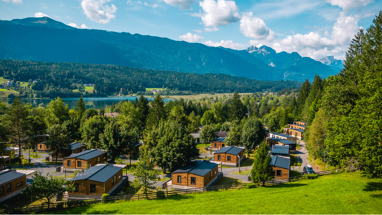On the east side of Cap Corse and one hour from Bastia, a renovated village house with sea views - ref 310289
On the east side of Cap Corse and one hour from Bastia, a renovated village house with sea views.
Less than an hour from the Bastia airport and under 10 minutes from the picturesque village of Macinaggio, with its port and beaches, is a small hamlet perched up high with remarkable views of the Serra scrubland, scattered with local buildings and the ruins of the San Colombano castle. The environment is peaceful and the nature, generous and wild, seems to envelop the handful of houses typical to Cap Corse, this property included. Thanks to its location, its occupants benefit from proximity to the coast, while being sufficiently distant enough to enjoy complete tranquillity and easily access the departmental road that traverses the cape from east to west.
Resulting from the enlargement of a modest former agricultural stone building from the 19th century, the house has two storeys built over a ground floor, supplemented with two outside patios, a balcony and a roof terrace. During its expansion, two floors were added and connected by a solid wooden staircase, while from the second floor, a spiral staircase provides access to a roof terrace with a 360° view of the landscape. The roof, although recent, blends, through its shape and materials, with the hamlet's traditional rooftops, made up of slabs of local slate.
The façades, more understated, are mostly covered in pink ochre plaster and punctuated with straight windows protected by metal guardrails and brown painted shutters.
The dwelling is bordered by a rocky garden of succulents and cacti, which vertically runs along the entire length of the western part of the house. The views differ at each level, with windows either facing the coast and the island of Capraia or the verdant scrubland.
The House
The ground floor
A small gate, followed by a few steps, leads to a small interior courtyard bordered by a steep rock on which luxuriant cacti vegetation has expanded its empire. The entrance to the building opens directly onto a typically Corsican living room with its tiled floor, whitewashed walls and wood plank ceiling. The atmosphere is intimate and mineral, promising coolness in the summer months. To the right, a wooden staircase, bordered by a wrought-iron handrail and bannister, provides access to the first floor.
The first floor
The wooden staircase leads directly to a large dining room with walls covered in a subtle shade of blue-green plaster. The room is luminous thanks to its good size and well-positioned windows, as well as its pale painted wood ceiling. A beautiful modern fireplace with wood stove provides heat for the floor. On the southeast side, a small balcony with a thin wrought-iron guardrail makes it possible to enjoy the sea view and the coolness emanating from the small verdant cliff that vertically runs along the entire building. Behind, a fitted kitchen gives access to a second paved patio, covered and protected from the wind.
The second floor
The wooden staircase continues upwards and leads to a room with astonishing volumes, thanks to it substantial floor-to-ceiling height and exposed beams. Meant to be a bedroom, the space, with its ochre plaster walls, appears more like an artist studio, providing unobstructed views of the coastline. Behind, a bathroom with a walk-in shower accesses, via a metal spiral staircase, thin and narrow, a tiled terrace, surrounded by the slate tiles of the single-pitched roof that it borders, where the views of the environs are the most beautiful in the house.The Exterior SpacesThe renovation and enlargement of the building included the creation of new outside spaces. On the ground level and at the building's front entrance, a courtyard with an outside shower, is bordered by a small rocky cliff covered in exotic ...
