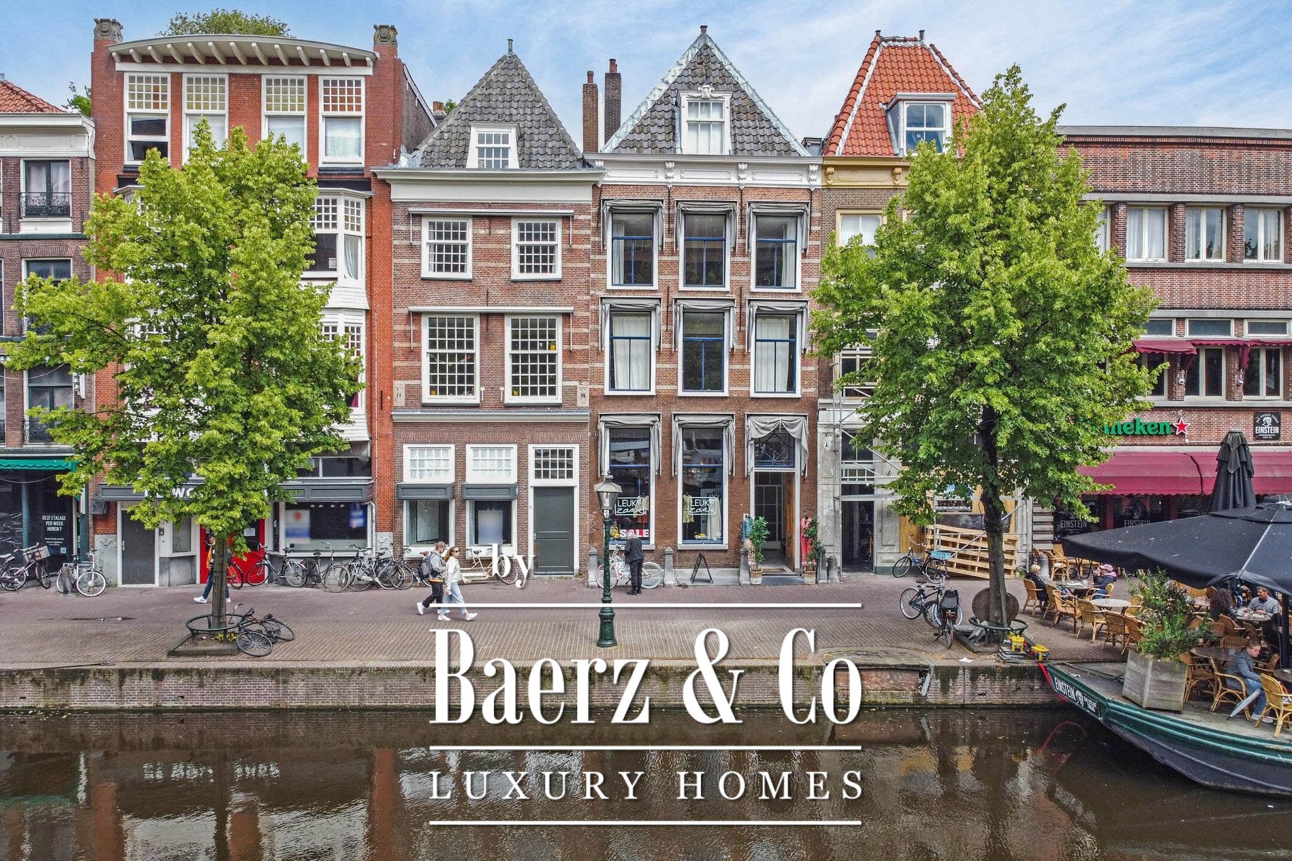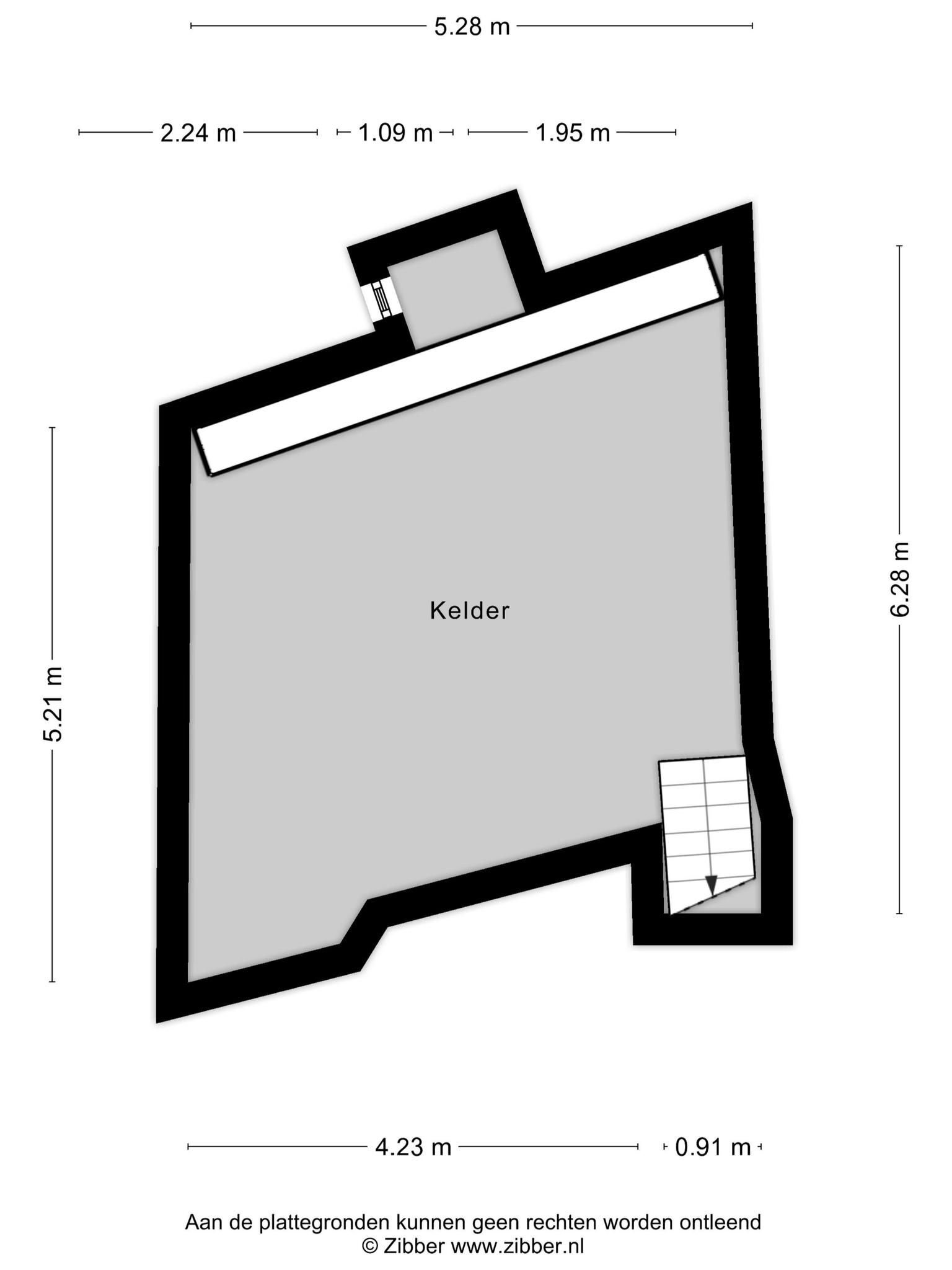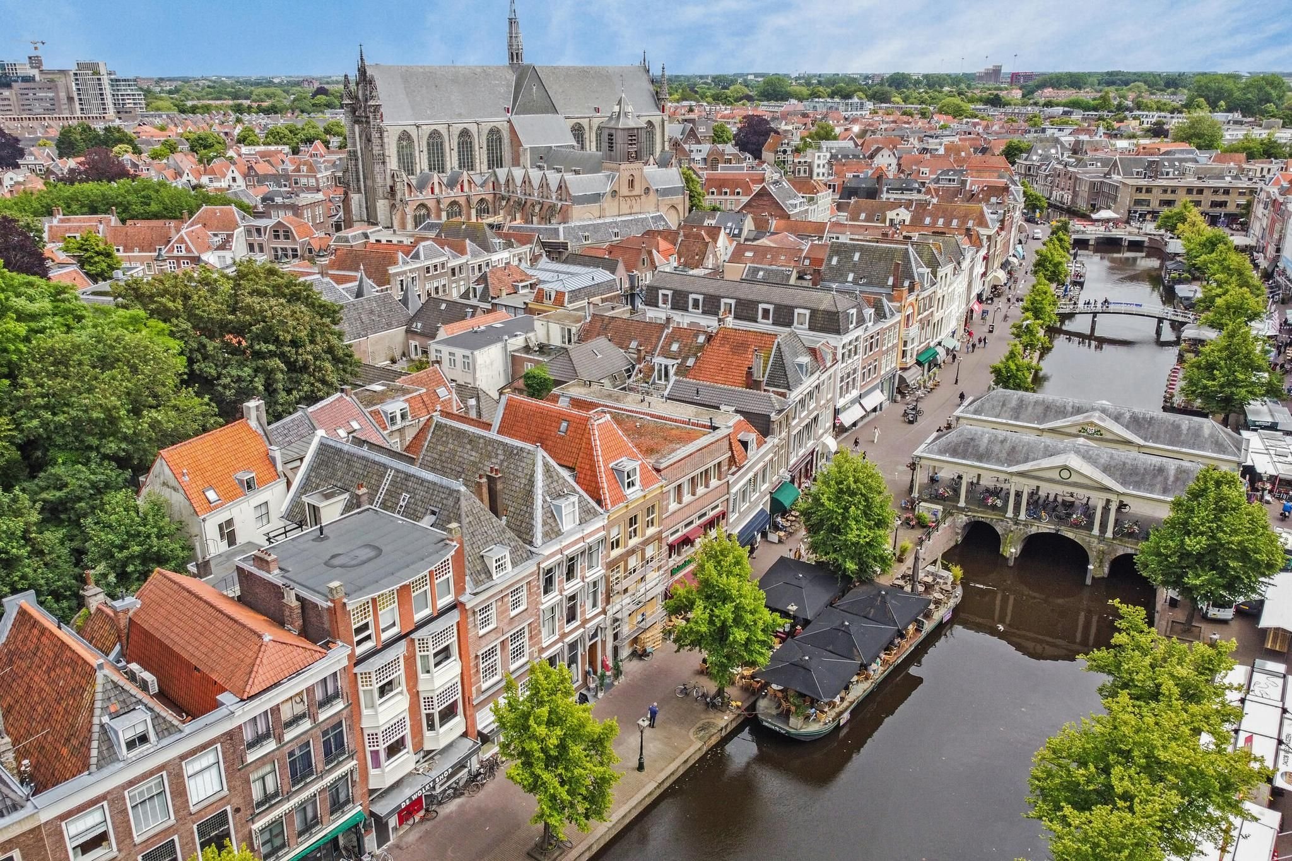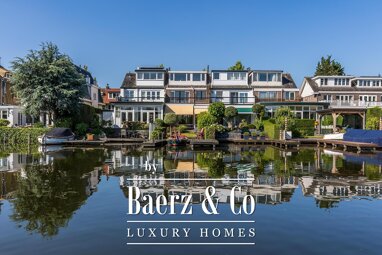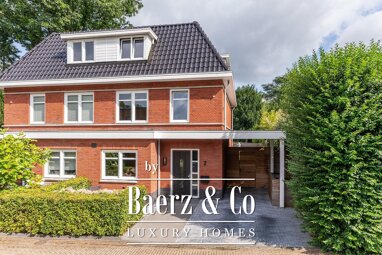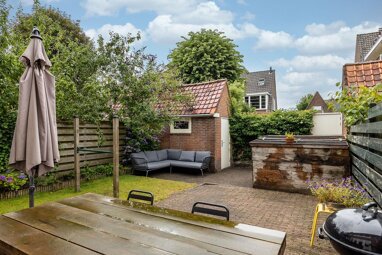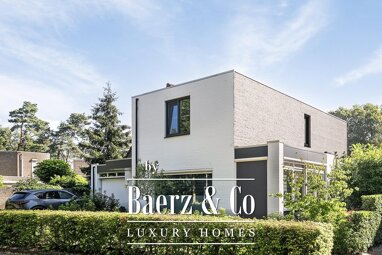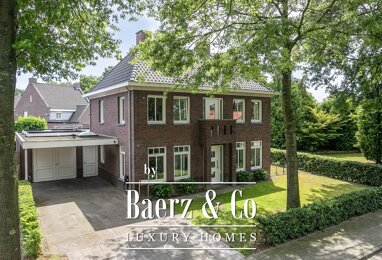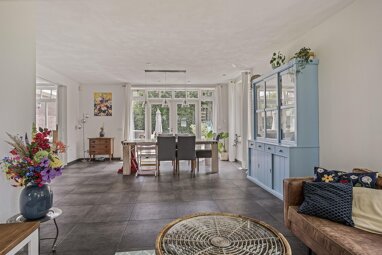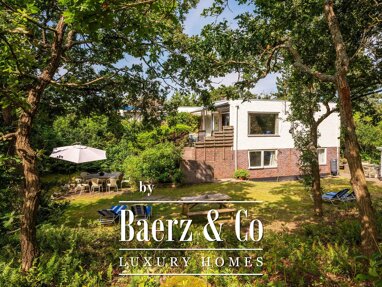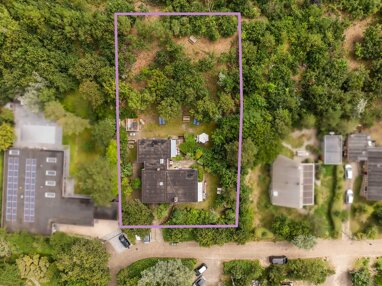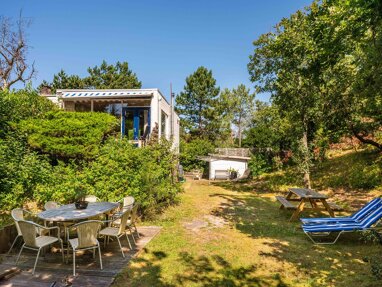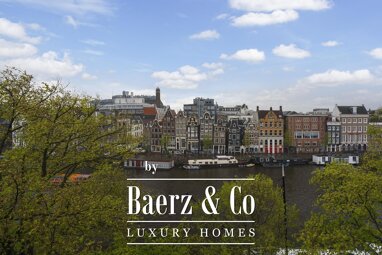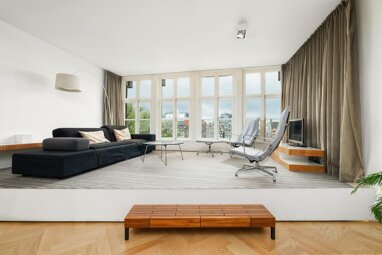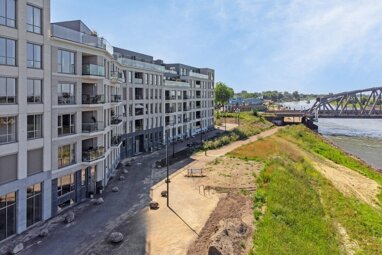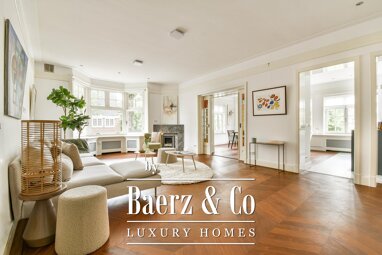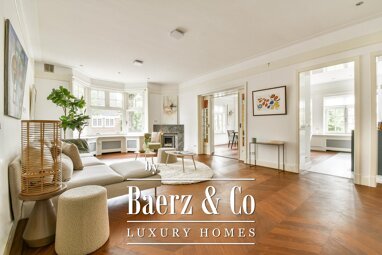Nieuwe Rijn 17 2312 JC LEIDEN
living at the foot of the castle in a historic building with a spacious garden and a lot of living space.
the ground floor of the front house is rented to a shop with a lease until the end of 2027 with an annual rental income of approximately € 40,000 incl. vat.
this example of 17th-century wealth is located along the water of the rhine at the foot of the castle hill. as usual at that time, the face of the facade was modest, almost even subdued. however, this was more than compensated for inside. the prosperity was exuberantly displayed: richly decorated natural stone fireplaces and opulent stuccowork adorn the ground floor. after all, this is where guests were received and people had to impress. although the centuries have passed, much of the original wealth of this building has been retained and the current owner has completely modernized it. in addition, both floors and the rear house are characterized by large and high rooms, where heavy oak beams and impressive roof structures with large and high windows provide light and views.
the front house is the original main house. in addition to the currently rented ground floor with shop, you will now find the living room of no less than 70 m2 on the 1st floor from which you overlook the rhine and the stadhuisplein. at the rear is the kitchen/diner with space. a lot of space. with 50 m2, long worktops and a dining table that seats 12, this is now the heart of the house. from here there is also one of the passages to the back house along the courtyard, which provides a lot of light. the sleeping floors are one floor higher. here the house has been peeled back to the structure with the beautiful wooden siding roof in full view. high velux windows have been installed between the tracks, providing beautiful light at any time of the day. at the front you will find three bedrooms, a bathroom and, above all, plenty of storage space with fitted wardrobes and a linen room, spread over two floors. at the rear, the master bedroom with ensuite bathroom covers the entire roof with a ridge of no less than 8 meters high.
the rear house is oriented towards the garden and the castle hill. from the various rooms you can see the burggraaf's old home through beautiful high windows: an 800-year-old oasis of greenery in the middle of the city center. here the current owner has a garden room on the ground floor with an extra kitchen. you also need this, because having to go through the entire building every time for a snack or drink when you're sitting in the garden is a bit much to ask. there are quite some distances you can cover here. there is now a second living room on the 1st floor. with high ceilings, a fireplace and the best view of the castle. it could also make a lovely office or library. upstairs is a separate guesthouse with private bathroom and toilet. an aupair could also have a very nice place here.
when you step out the front door, you are right in the heart of the medieval and bustling center of leiden: terraces, the market, passing boats. museums, restaurants. literally everything is within walking distance. schools, sports clubs and other activities can be reached by bike within a short distance, as can leiden central station. you will receive a permit for your car in the city center. you can't park it right in front of the door, but you can drive up in the early mornings and evenings. parking is possible a little further away and visitors can park in one of the parking garages nearby.
particularities
- national monument
- located in a protected cityscape
- old age clause applies
- destination: center
- shop rental contract until 11/30/2027
- shop rental income: € 33,000 excl. vat / € 39,930 incl. vat
