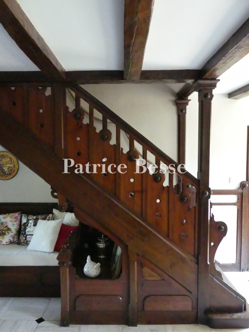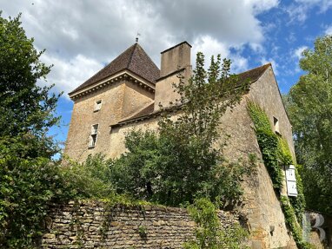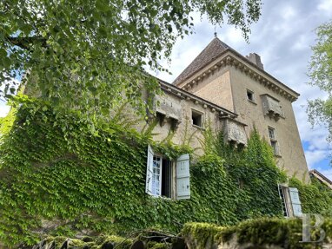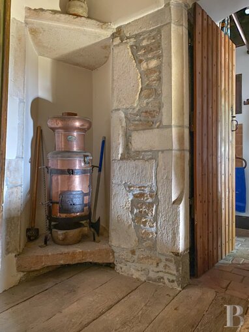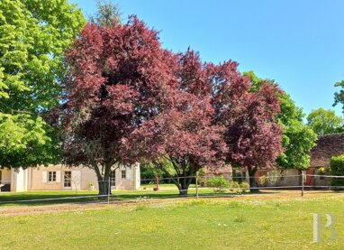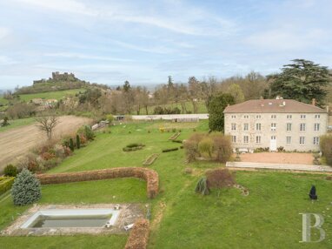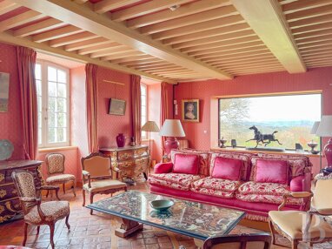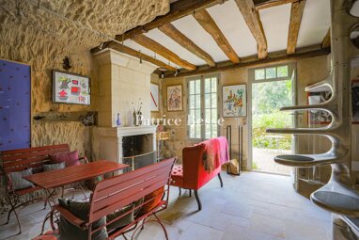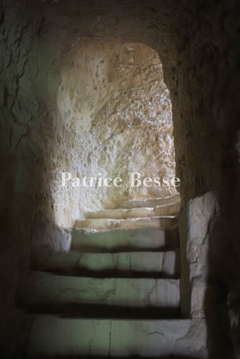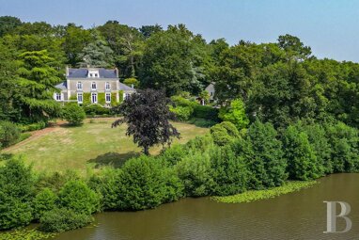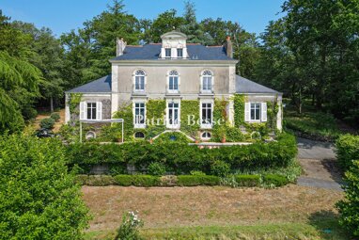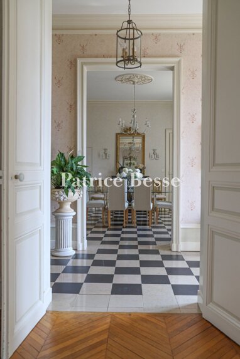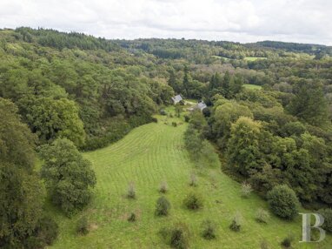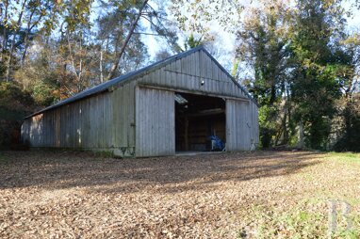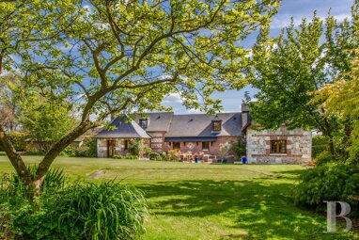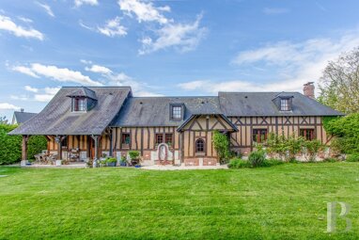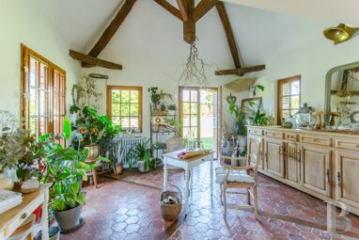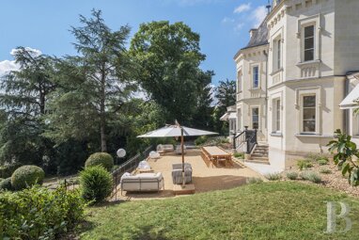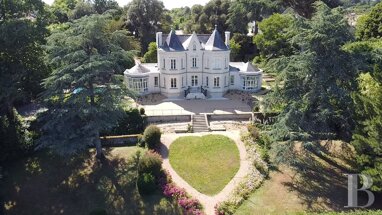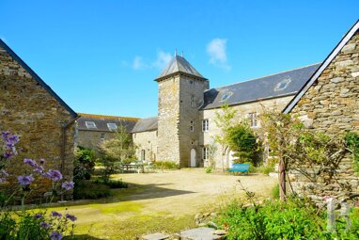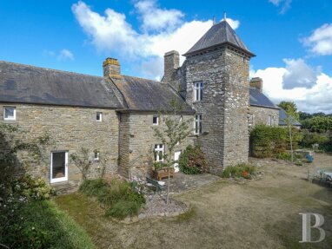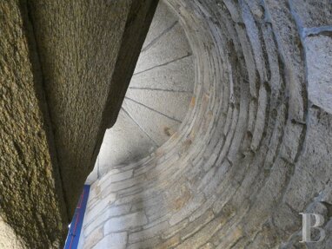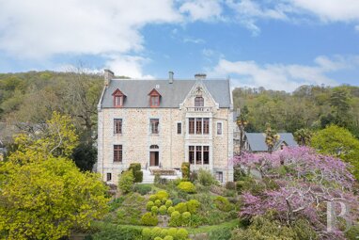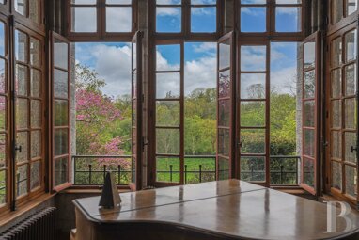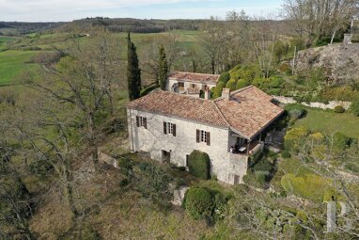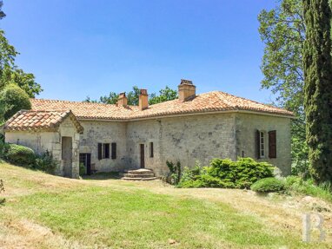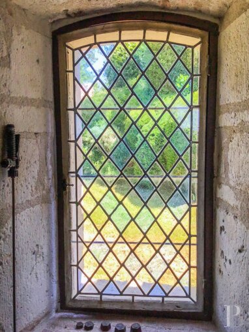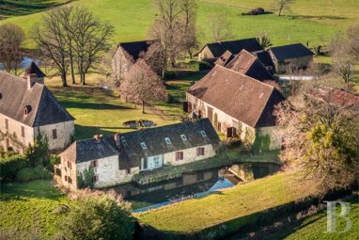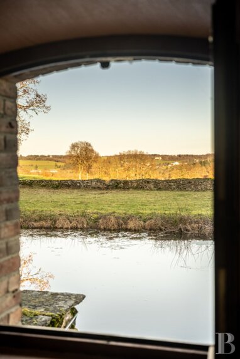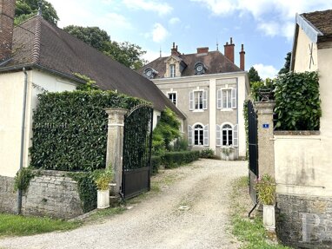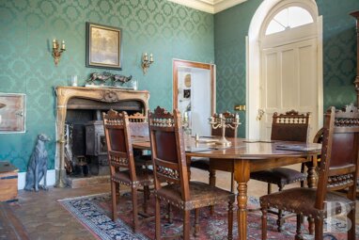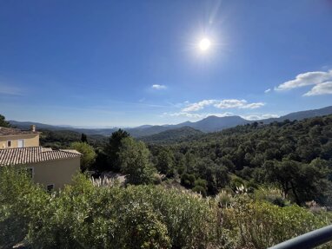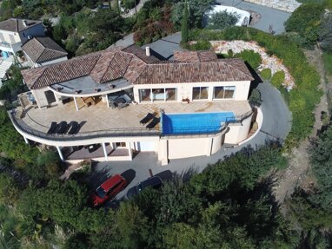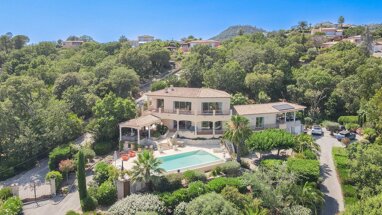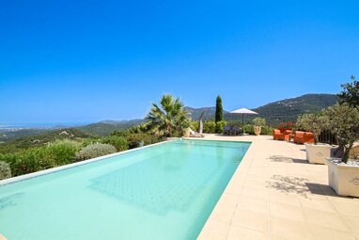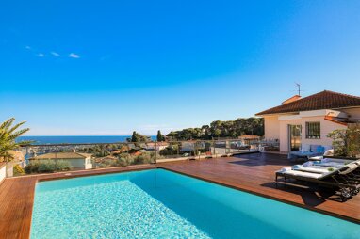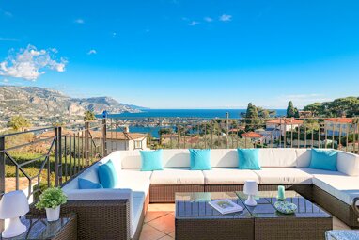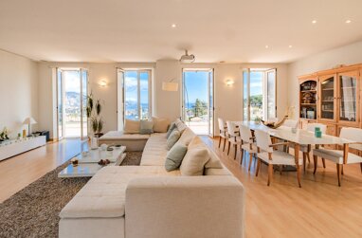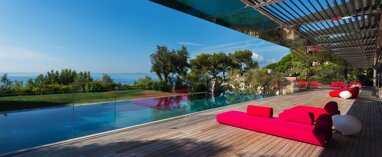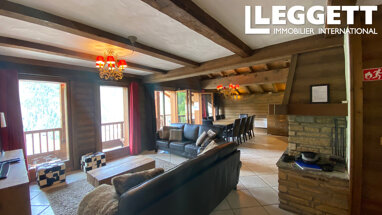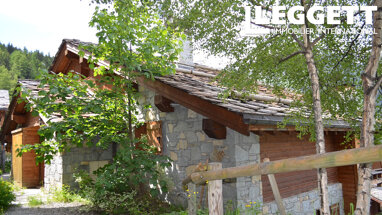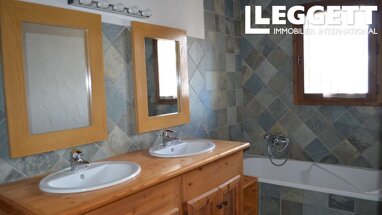On the edge of the medieval town of Parthenay, a country residence which is a great place to live - ref 535028
On the edge of the medieval town of Parthenay, a country residence which is a great place to live.
The house is close to Parthenay, sub-prefecture of the Deux-Sèvres department. Wherever you look, the stones bear witness to the 1000 years of history of the city: ramparts, remnants of the castle in a loop of the Thouet river, a tributary of the Loire, an unaltered medieval quarter, a profusion of religious monuments, etc. The town of 10,000 inhabitants is the capital of the Gâtine Poitevine in Nouvelle Aquitaine, a granite region of pasturelands and springs. The creation of the Regional Nature Park, an echo to the Marais Poitevin Nature Park a little further south, will soon officially endorse the environmental, cultural and economic interest of this region.
By car, it takes three quarters of an hour to reach Niort (TGV station) or just an hour to the large university town of Poitiers, where the Paris-Bordeaux high-speed line forks off towards La Rochelle, which is one hour and a half's drive away from Parthenay.
The residence, soberly elegant, is a blend of a manor house, a bourgeois house and a farmhouse.
The main facade offers two parts without any unnecessary frills. The staggered rear facade overlooks the vast swimming pool and the park, meadow and forest, covering almost 2 hectares in total. The reception rooms are on the ground floor of the two main buildings, open on one side or the other: billiard room-library, lounge with woodwork and fireplace, dining room with fireplace, large study opening onto the entrance hallway, near the main staircase. The property offers a large number of utility rooms: a kitchen where the family can share their meals if they so wish, a scullery, a laundry room, a larder and a toilet.
The first floor comprises five bedrooms, three bathrooms, a shower room and two toilets. Not to mention a small games room and three dressing rooms.
On the third floor, a hallway boasting a Japanese garden serves particularly spacious areas: a bedroom under the impressive exposed framework, a dressing room, a bathroom with round bathtub and a toilet. The roof, windows, electricity and plumbing have recently been renewed.
In addition to the 472 m2 of the villa, there are the pool house (summer dining room and sanitary facilities downstairs, gym upstairs) and the outbuildings: small orangery, dovecote, shed, garage, bicycle shed.
Two heat pumps (the swimming pool has its own) supply in turn radiators that are both imposing and discreet, clearly demonstrating the extreme care taken to ensure the comfort of the premises. All windows and doors are double-glazed. Several VMCs (whole-house mechanical ventilations). Partial cellar.
The villaAt the end of a driveway that runs alongside the property's woodland, an elaborate metal gate gives access to the property. The house is divided into two main buildings, which were probably built a century apart. The one on the right has four bays tiered over two levels with windows and a third with oeils-de-boeuf. The building to the left has openings on two levels, framed by the granite that forms the subsoil of the Gâtine (old French word for uninhabited land). The rear facade, with its staggered walls and roofs, offers a large number of openings, below and above a wide strip of vegetation that transforms from green to vibrant colours in autumn. The monk and nun tiles roofing is recent.
The ground floor
The entrance door leads into the wide hallway with the start of the staircase boasting an elaborate wrought iron banister. On the right, the current study - fireplace, contemporary cylindrical pellet stove, possibly in addition to the wall radiator, parquet floor, ceiling rose - is perfectly suited to intellectual work: its pure lines, muted colours, and refined elegance convey a calm and serene atmosphere. Opposite, the billiard room ...



