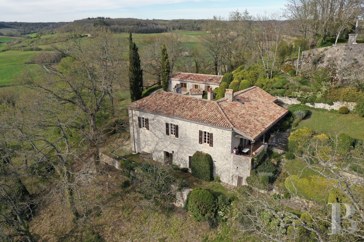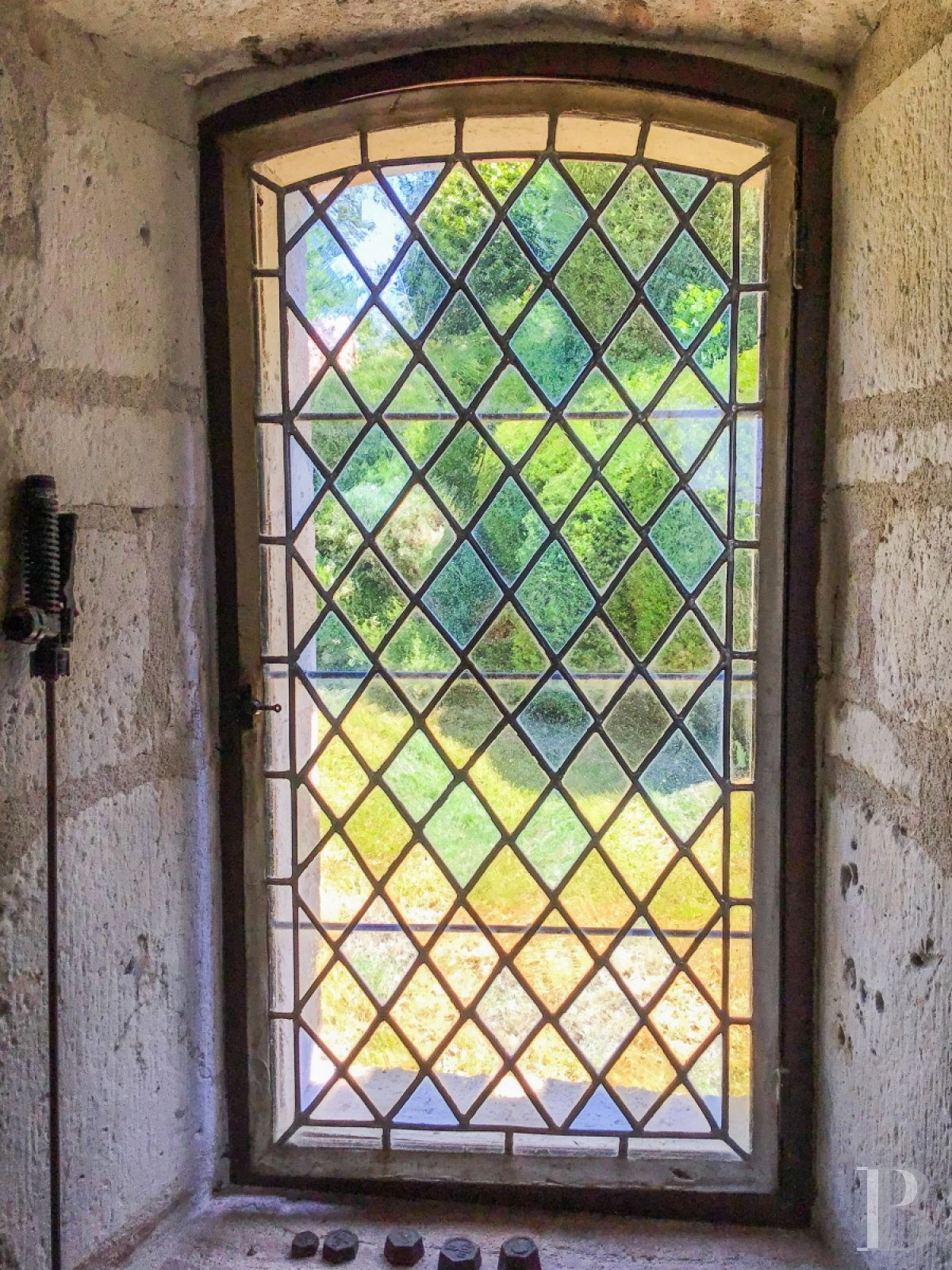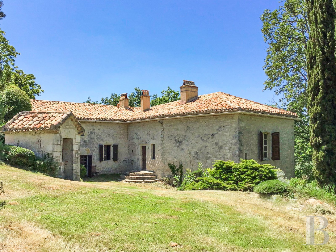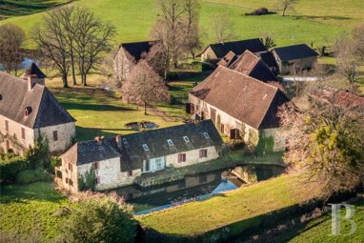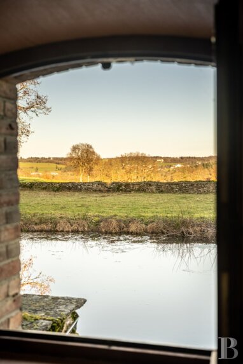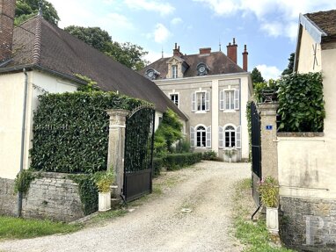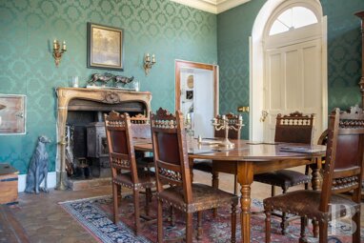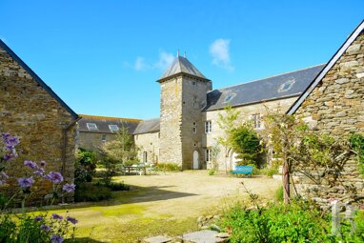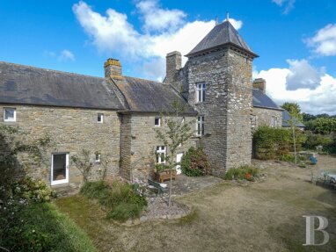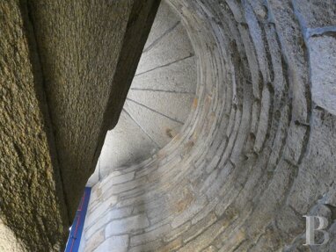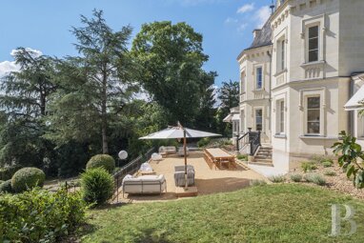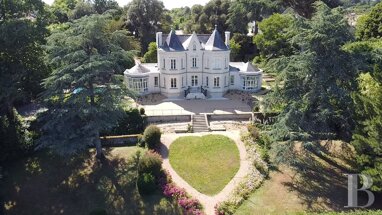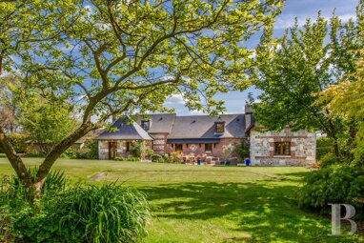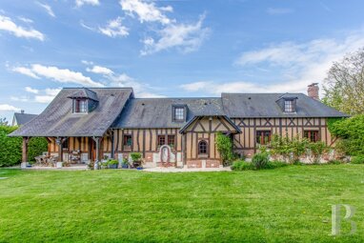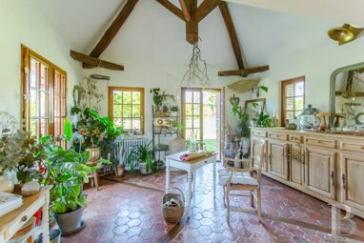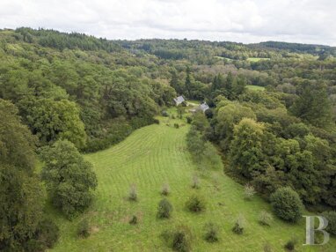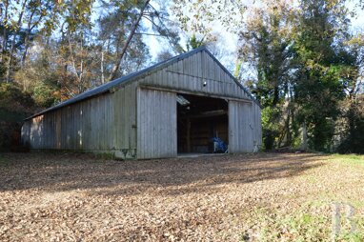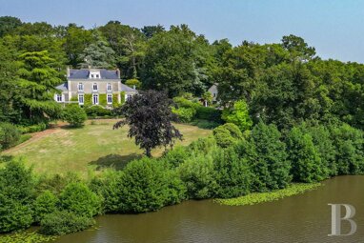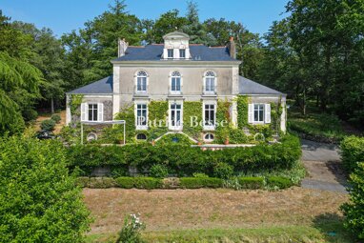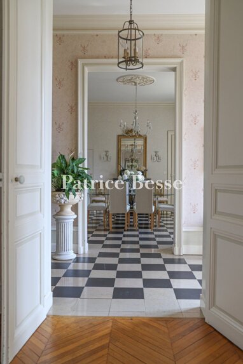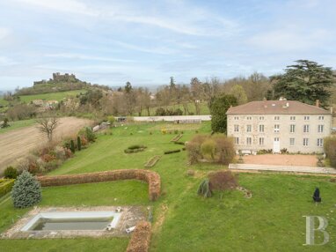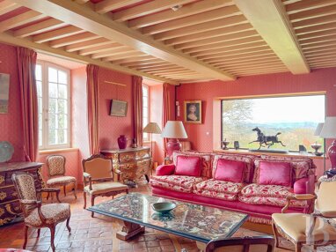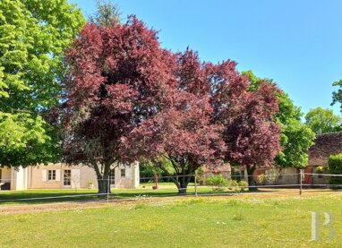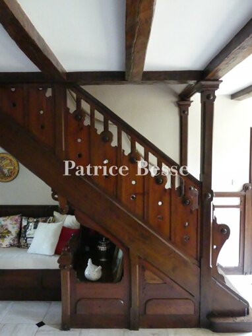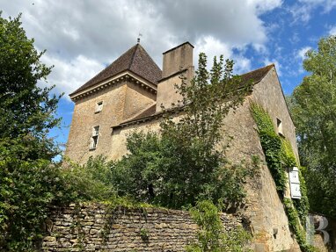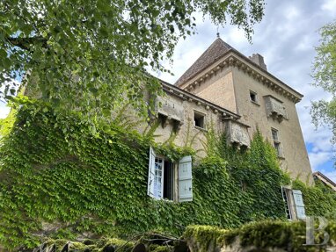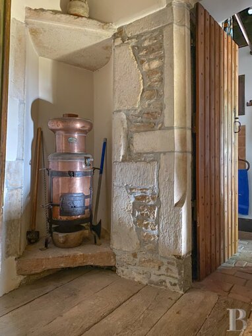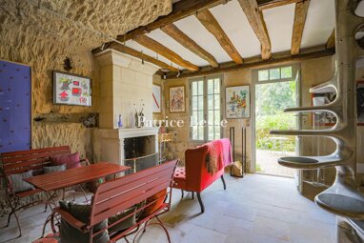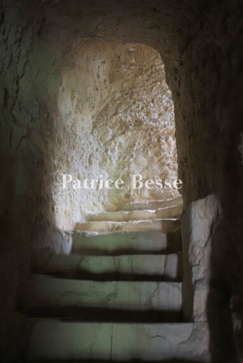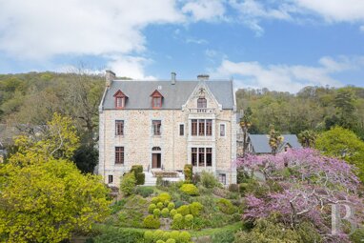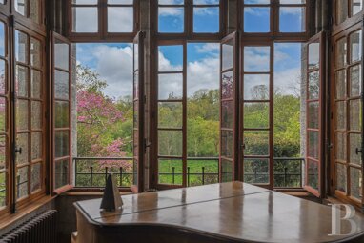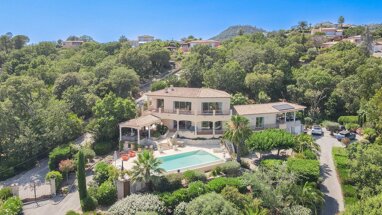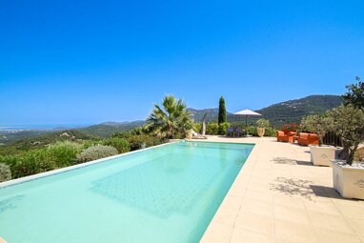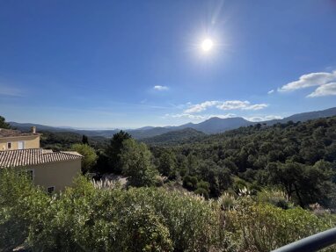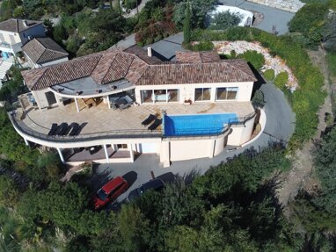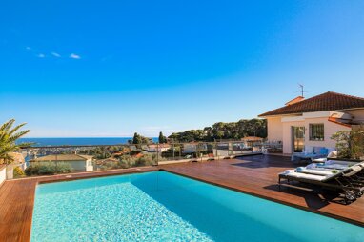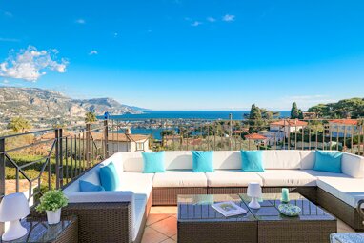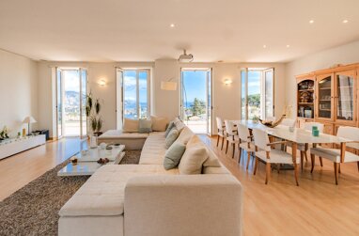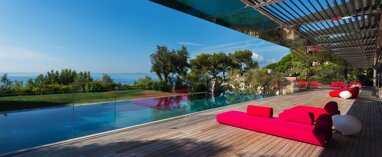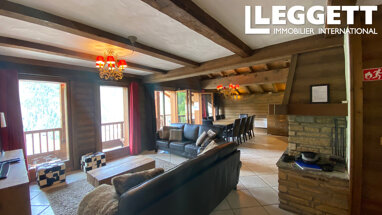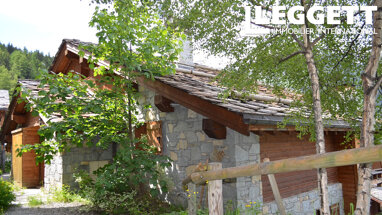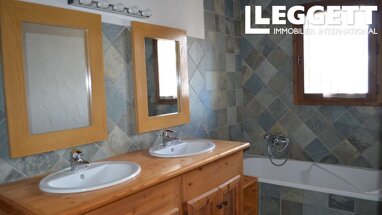In the Quercy Blanc region, on the edge of the Lot department, between Cahors and Montauban, an 18th-century presbytery, its outbuilding and terraced
In the Quercy Blanc region, on the edge of the Lot department, between Cahors and Montauban, an 18th-century presbytery, its outbuilding and terraced garden.
In the middle of the hills and valleys of the Quercy Blanc region, straddling the Lot and Tarn-et-Garonne departments, and equidistant to Cahors and Montauban, extends a region where woods and forests abound against a backd-rop of limestone rocks. It is within this amazing natural décor, at the top of a rocky outcrop overlooking the Barguelonne River, that the presbytery, accessible via small winding roads, is located. This place, which feels like it is "at the end of the world", is also the home of Chasselas de Moissac, whose vineyards are scattered across the landscape. The village's food shops and local vegetable and fruit growers are only a few kilometres away as well as its nursery school and cafeteria, the latter of which has been certified as a "committed organic region". As for the elementary and middle schools, they are 10 kilometres and 15 kilometres away, respectively.
The property is located around the bend of a small country road. A hairpin driveway leads to a grassy esplanade where a wooden carport provides space to park vehicles. The path continues on foot between dry stone walls and vegetation composed of ash and oak trees. Further down, the buildings appear with their white Quercy stone walls and pink Romanesque tile roofs. The central grassy yard with a stone well covered with a tile roof, separates two constructions by a dozen metres. To the north, is the outbuilding in which a studio flat is located and to the south, is the presbytery.
Around the buildings, the gardens littered with box trees, stone staircases and flowering shrubs are an invitation to relaxation. Peace and tranquillity are palpable everywhere on the property. The meowing of a cat or the village's church bells add to the site's bucolic feel. To the west of the main dwelling, the garden forms a narrow esplanade with an almost vertiginous view over the valley, both in terms of its significant slope, which is protected by mature forests, and its grandiose panorama. At the end of this part of the garden, a gigantic lime tree releases its generous perfume, adding once again to the property's serenity. The white stone pointed walls, the arched windows protected by solid wooden shutters, give a gracious look to the building's overall understated rusticity.
The PresbyteryThree circular front steps lead to the wooden front door adorned with a door-knocker and mounted by a white stone lintel on which is inscribed the building's year of construction: 1744. To the right of the door, giving on to the same room, a stained glass window with a colourful diamond pattern underlines the character of this part of the façade. From the front steps, the building seems to only have one level. However, from the other side, to the west, the stone façade stands two storeys tall. The builders were therefore deftly able to take advantage of the sloping terrain's configuration.
The ground floor
The main door opens onto a large entrance hall in the back of which is an arched window, which provides a glimpse of the splendid view. The wooden floors, joists and ceilings, highlight the rustic character of the building, which has conserved its original elements. On the left, a double door, astounding in its nobility, gives access to a living room with original hardwood floors, joists, joist-bays, a brick fireplace and arched window. A door leads to the covered patio on the house's eastern façade. Two other doors flank either side of the fireplace: one opens onto the kitchen, which has a glass door to the patio; the other leads to a bathroom decorated with an arched window. To the right of the entrance, a large bedroom with hardwood floors is bathed in light by two large ...
