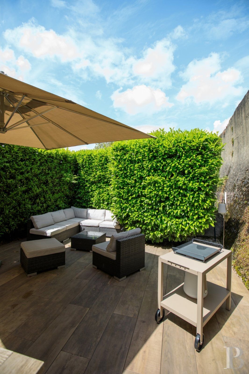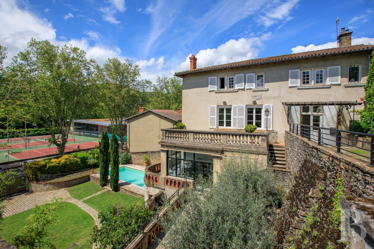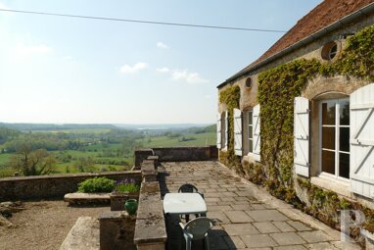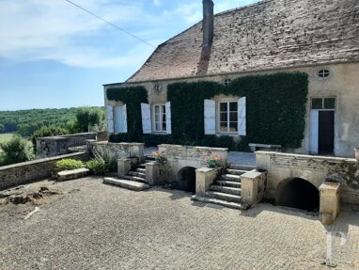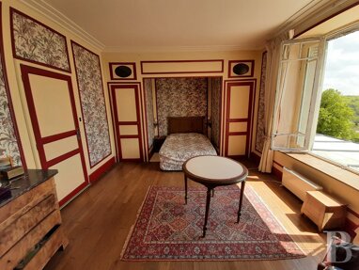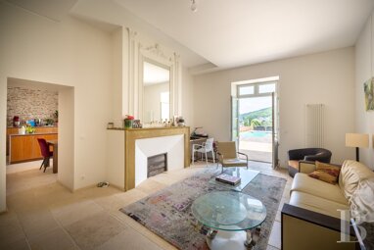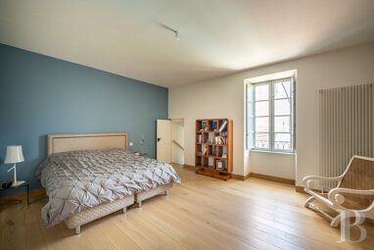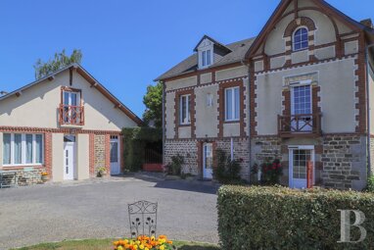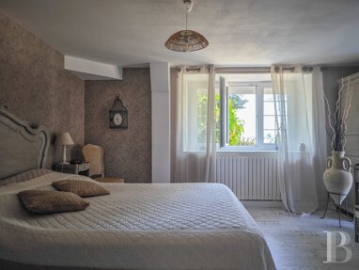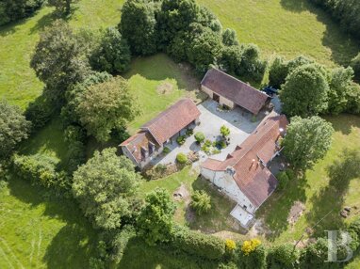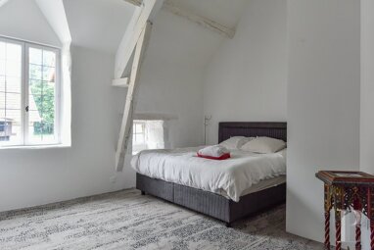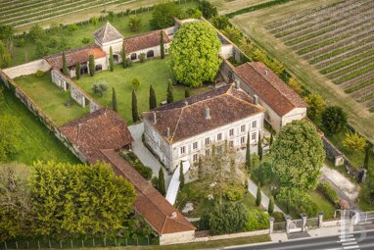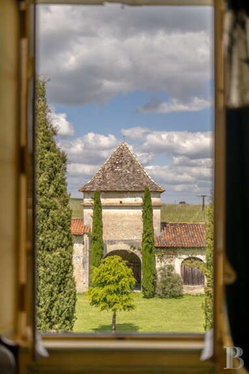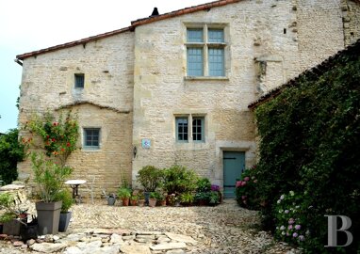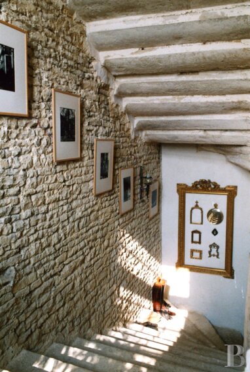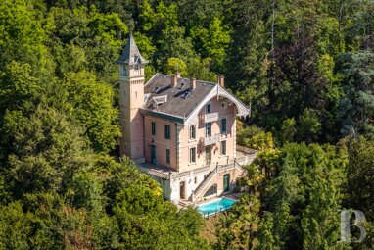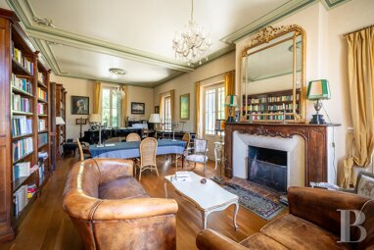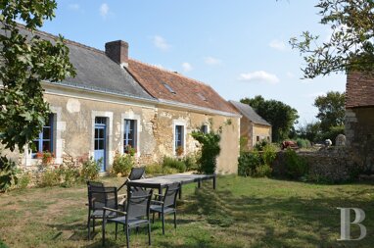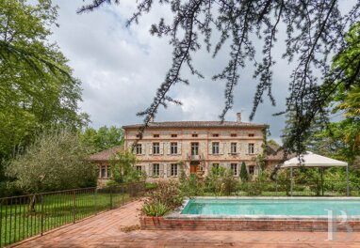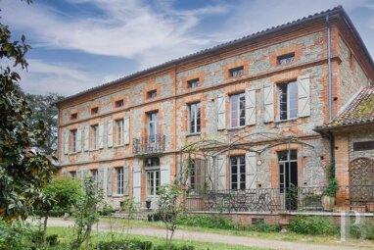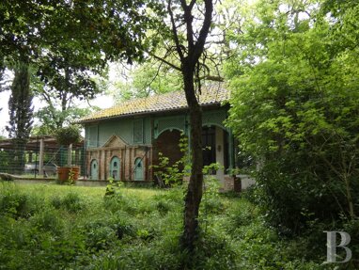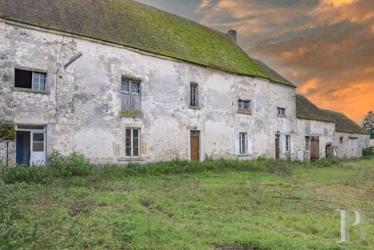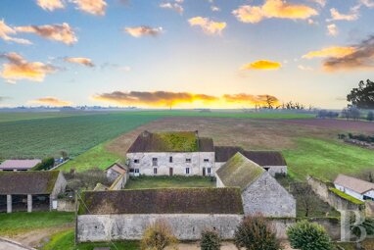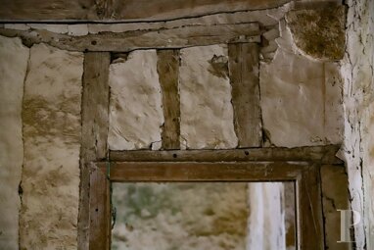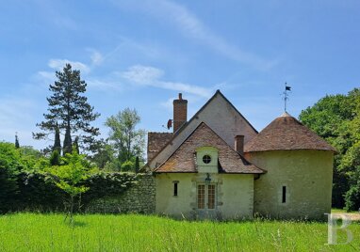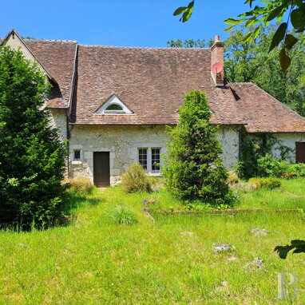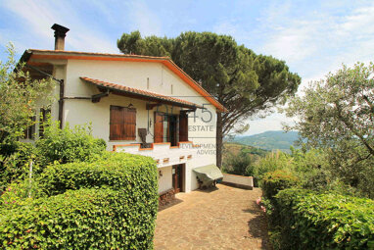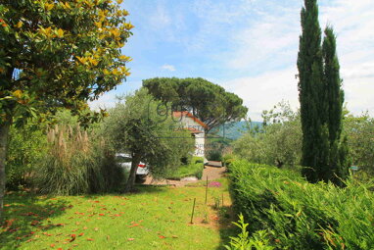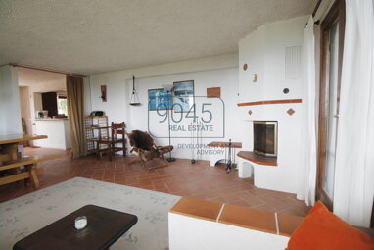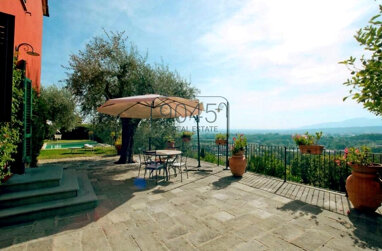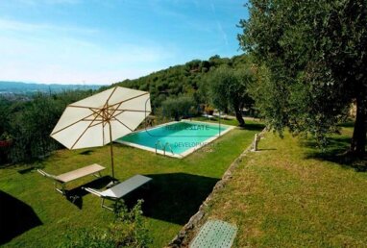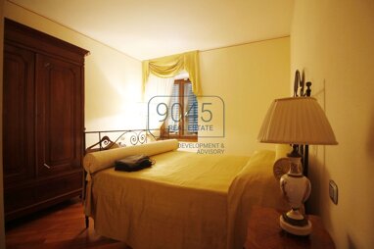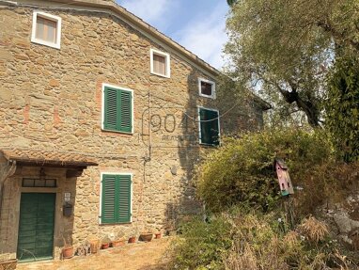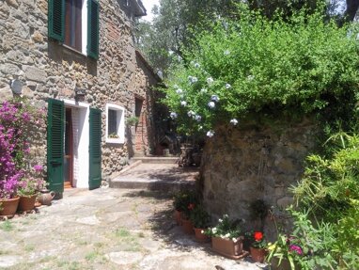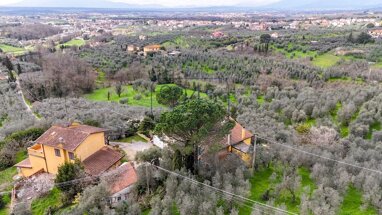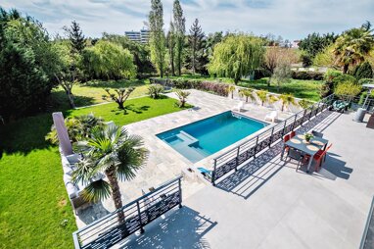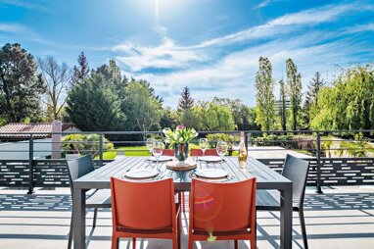An early 20th century house and its wooded garden on a hillside in a village offering an excellent quality of life in the Saône Valley, 10 km from Lyo
An early 20th century house and its wooded garden on a hillside in a village offering an excellent quality of life in the Saône Valley, 10 km from Lyon.
In the northern part of the Rhône-Alpes region, on the boundary line between the Rhône and Ain departments, the dwelling is situated in a sought-after residential area in the centre of one of the villages most appreciated for their quality of life. It is a typical example of the traditional French houses lining the Saône river beneath a fortified 12-century castle, the village's major landmark. Some of these houses have been restored.
Central Lyon can be reached by car, bus or TER (regional express train) in 20 minutes.
The property, protected by a high wall, is accessed from the street by a gate. Set against the hillside, this century-old residence follows the slope of the terraced grounds, similar to Provence "restanques". It has three storeys above vaulted cellars arranged along a gallery with four arched, glazed openings. A terrace with red brick balustrades forms an area sheltered from prying eyes with views over the garden. The facade is light and sober, with rectilinear openings, except for the top storey, which is punctuated by double windows. The gable roof is clad with monk-and-nun tiles and topped by two brick chimney stacks.
The eastern side of the house comprises an old dovecote and a workshop. Finally, the house is surrounded by a wooded garden with a swimming pool and a parking area to one side, featuring electric charging outlets for two vehicles.
The residence spreads over three storeys above cellars and is divided into a large sitting room-dining room area, a fully equipped kitchen, four bedrooms and bathroom and shower rooms. On the second floor, a bright conservatory provides access to a large independent study with its own lavatory.
The house
The garden-level floor
On the first level of the building, three vaulted cellars feature a gallery of glazed doors. They contain the boiler room, the pool equipment room, a wine cellar and a workshop.
The first floor
A long flight of stone steps leads up to a light-filled conservatory / entrance hall, with access to a large independent study with herringbone parquet flooring and a lavatory. The terrace bordering one side of the vast room affords a beautiful view of the garden.
The second floor
Another stone staircase leads up to the second level. Here, a generous entrance hall leads to a fully-equipped kitchen with central island, opening out onto a northern tiled terrace surrounded by plants, ideal for al fresco dining. A large west-facing sitting/dining room receives light from several rectilinear windows. It features straight, wide strip hardwood flooring, a high ceiling and a fireplace. A wooden quarter-turn staircase leads up to the next floor.
The third floor
The top floor comprises four bedrooms, two of which offer ample storage space, a shower room and a bathroom, both tiled and in need of renovation, as well as a lavatory. The outbuildingsAn ancient dovecote, supported by four slender brick pillars, is topped by a wooden gable roof structure clad with flat tiles. Nearby, just below the terrace, a workshop with three slightly arched metal doors and brick surrounds awaits restoration, just like the dovecote. The gardenThe mainly lawned grounds are discreetly planted with a variety of shrubs and include a 10 x 4.4 m stone-tiled swimming pool surrounded by relaxation areas situated below the first floor terrace, enjoying the shade of cypress trees.



