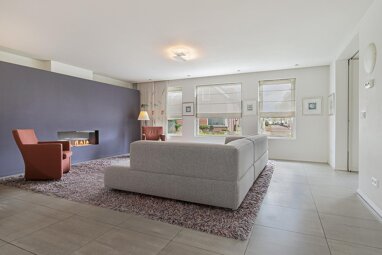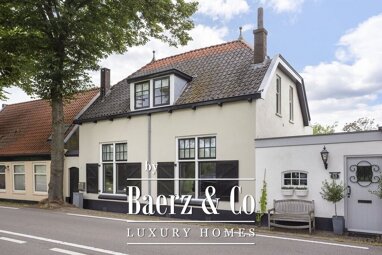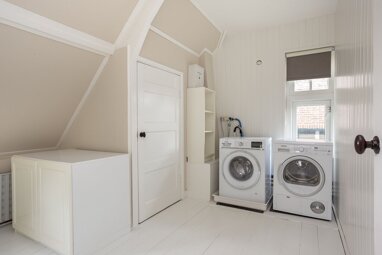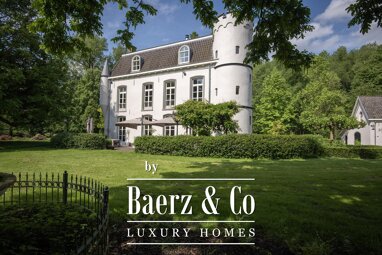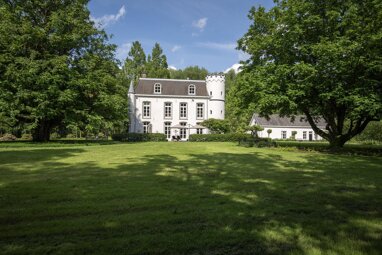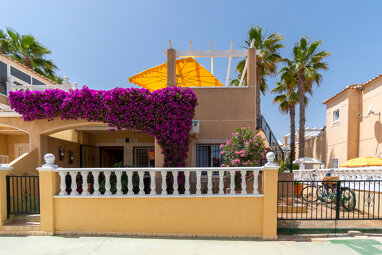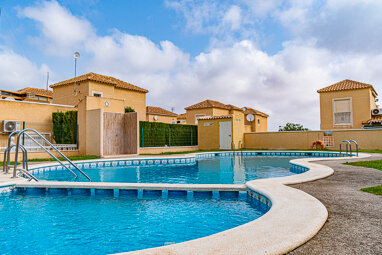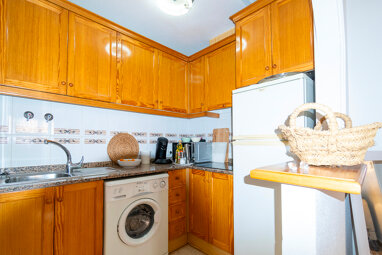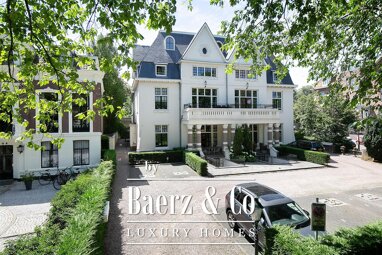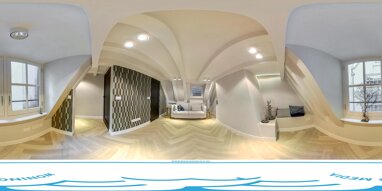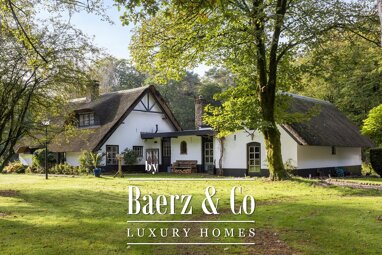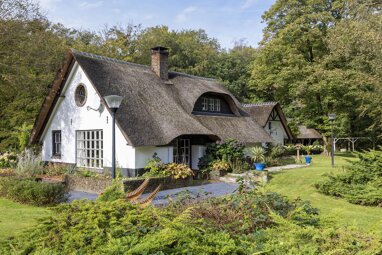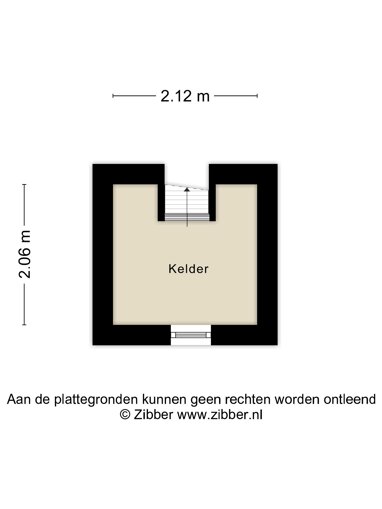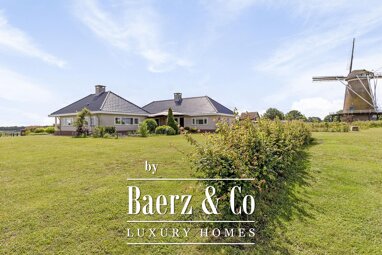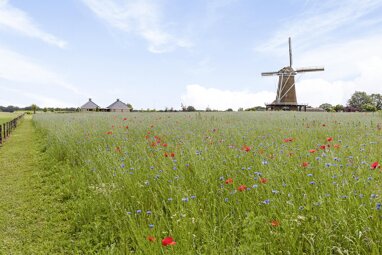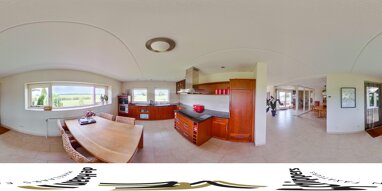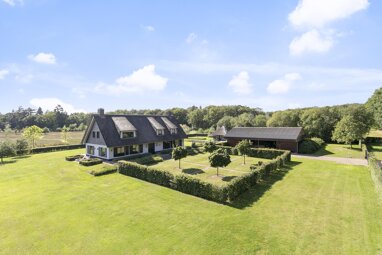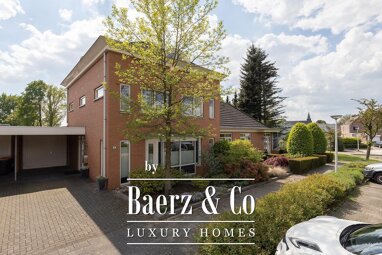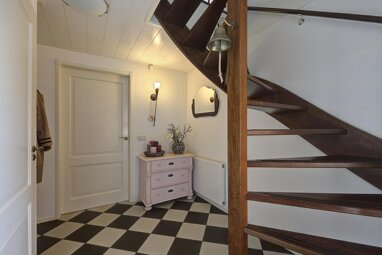Grensweg 18 5556 VH VALKENSWAARD
on a beautiful location in the outskirts of valkenswaard located detached house with various multifunctional outbuildings.
beautiful, modernized detached (company) house with various multifunctional outbuildings. the adjacent spacious outbuilding is very suitable as a guesthouse or home. the property is further equipped with a field barn with 4 horse stalls, a hay barn with running barn and a garage / shed with dog run and a glass greenhouse.
also, this location has an outdoor arena, paddocks and pasture and is located in an excellent location near the leenderbos. tops international arena is only about 1.7 km away. valkenswaard with all daily amenities is a short distance away and the city of eindhoven and eindhoven airport can be reached within 30 minutes by car.
in short, a beautiful object with plenty of possibilities for the (semi) professional horse lover, who is looking for a small-scale accommodation.
house
the detached house has been almost completely modernized and rebuilt in recent years. the house is arranged on the first floor with a living room with conservatory, kitchen, utility room, hallway and a bedroom. on the 1st floor are 2 more very spacious bedrooms and a bathroom located. the 2nd floor has a storage attic.
annexes
there are several outbuildings located on the plot. a detached, spacious garden house which is very suitable for use as a guest house or home. a field barn with 4 horse stalls, a hay barn with stables, a garage/barn with dog run and a glass greenhouse. there is a permit for the realization of a shed (approx. 10x30 m) including horse boxes instead of the glass greenhouse.
garden and yard
the garden is equipped with a covered terrace, lawn and a hedge.
the yard is completely enclosed with fencing. 2 driveways with gates provide access. there is a 3rd gate in the meadow.
other facts
there is also an outdoor arena (approx. 20x40 meters) with a sandy bottom, lighting and a wooden fence, paddocks and a pasture on the property.
specifics
- the house has been completely modernized in recent years:
- the upper floors on the 1st and 2nd were insulated in 2018.
- the house has cavity wall insulation (2021) and hr++ glazing.
- plastic window frames with double glazing were installed in 2021.
- all doors have been replaced.
- the first floor has underfloor heating.
- all radiators on the ground floor were renewed in 2022,
including the unit of underfloor heating.
- entire distribution board in the meter box was completely renewed in february 2019.
- the kitchen was renewed in 2022.
- the bathroom was renewed in may 2018. and a new dormer was installed.
- the facades were cleaned and painted in 2022.
- the roof tiles have been cleaned, treated against algae and coated black.
- the overhang and fascias have new trespa.
- zinc gutters and hwa pipes have been installed.
- a propane gas tank (rental) is present.
- all opening windows in the home are equipped with screens.
- the home has bluestone window sills.
- there is a charging station for charging electric cars.
- this location is zoned "agricultural".
- there is an environmental permit for keeping 8 ponies.
- the aerius calculation is present.
- there is a building permit for the realization of a shed (ca. 10x30 m incl. horse boxes) instead of the current greenhouse.
greenhouse.
- an archaeological soil survey has been carried out for the shed.
- the location is centrally located a short distance from valkenswaard and near the belgian border.
- tops international arena is located at a very short distance (approx. 1.7 km).
- in the vicinity are natural areas such as the "leenderbos" and "malpie" located.









