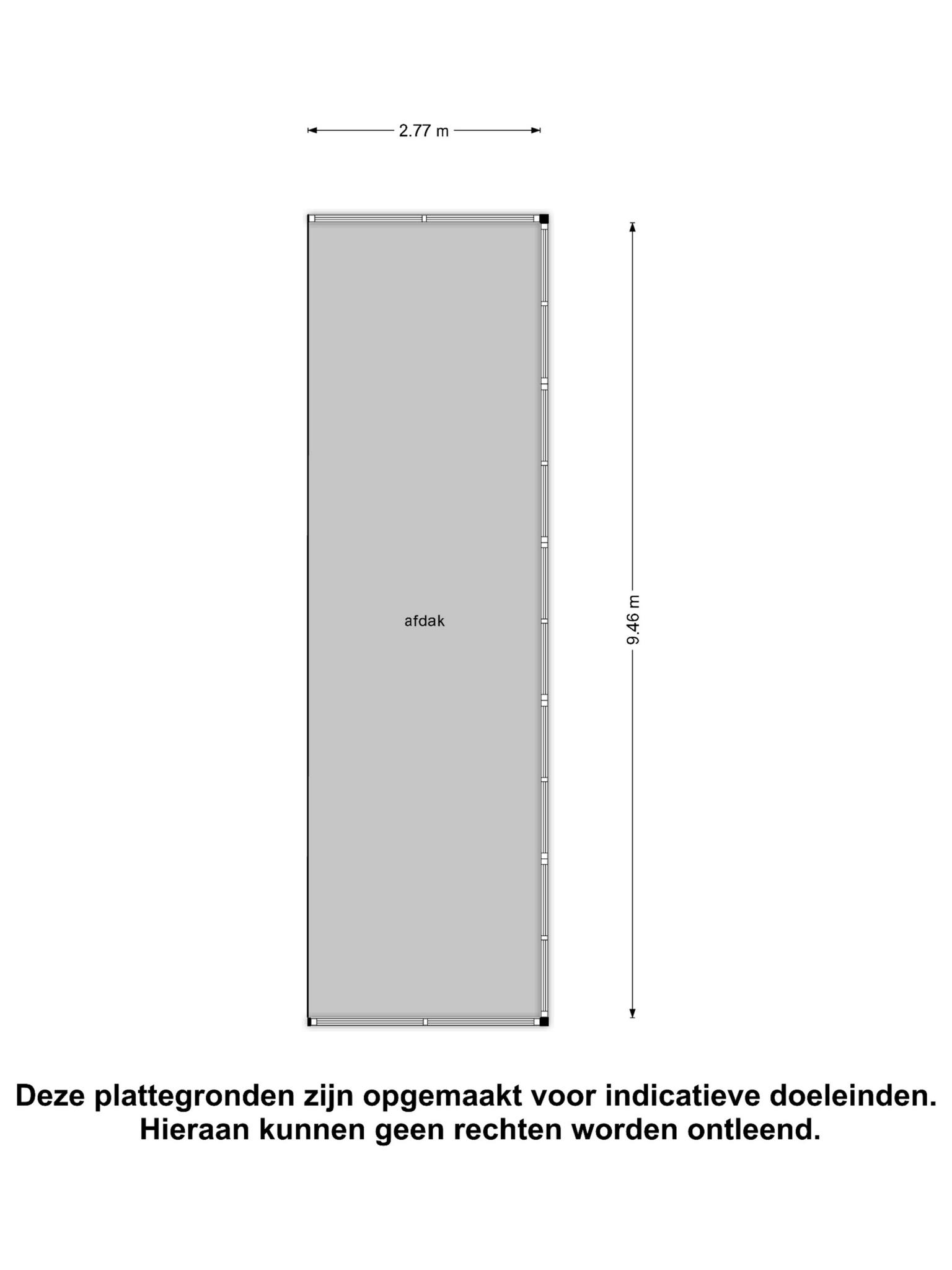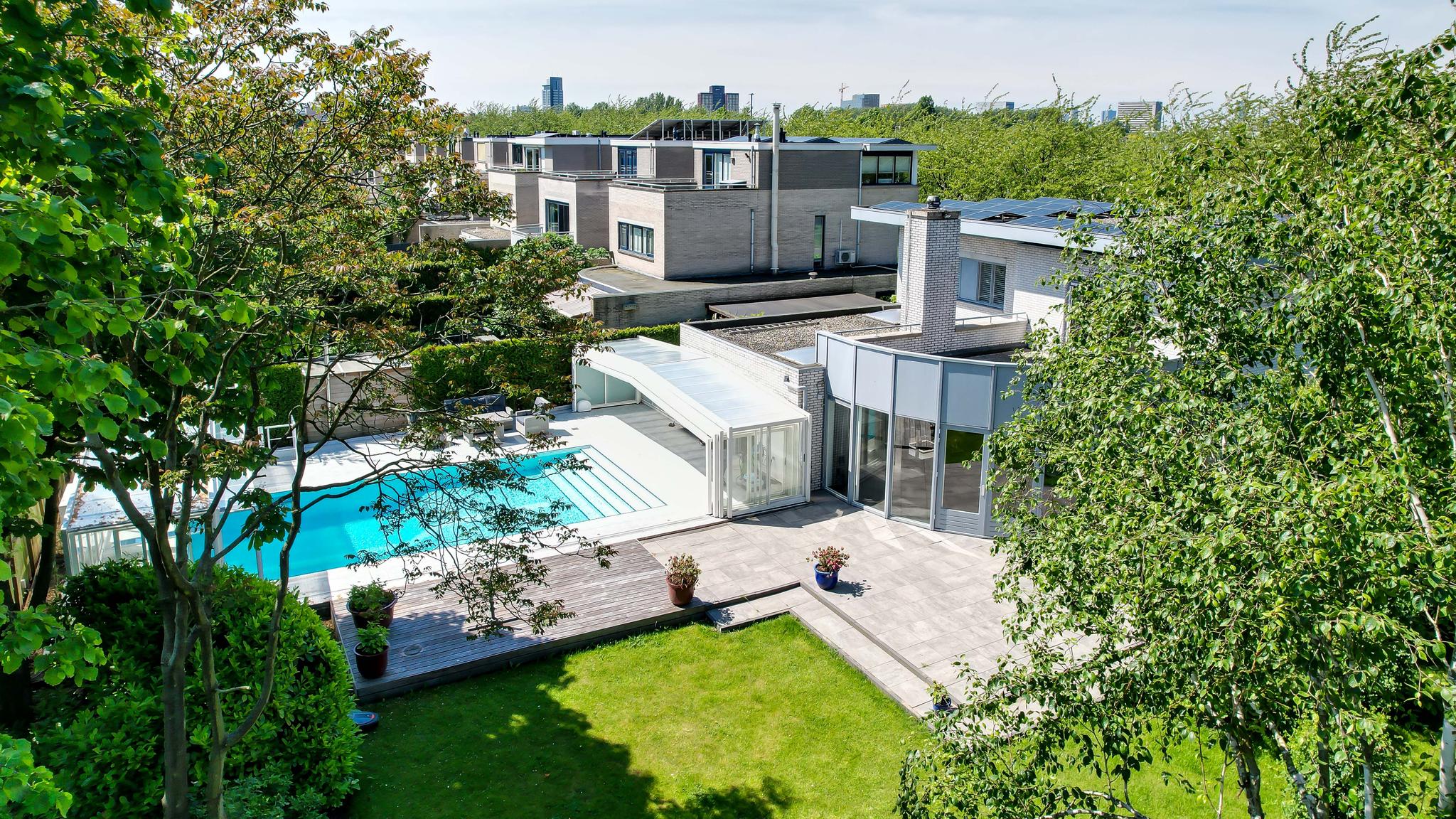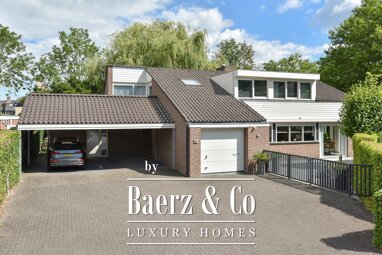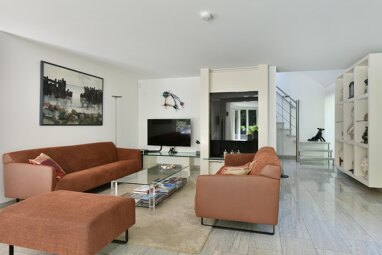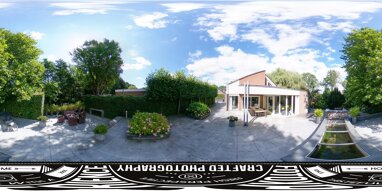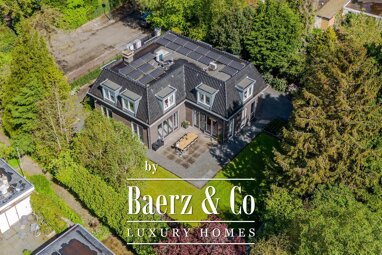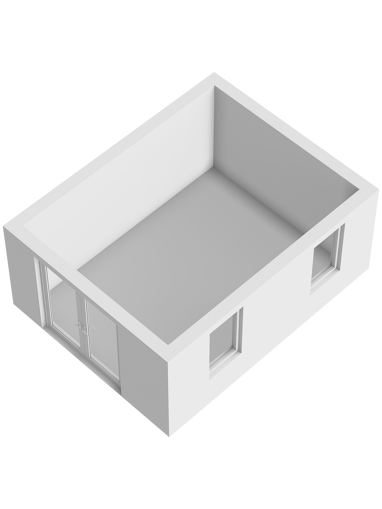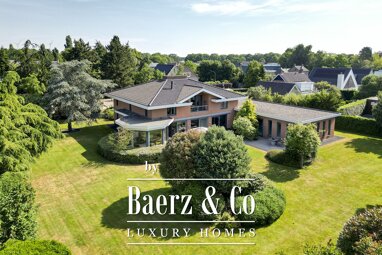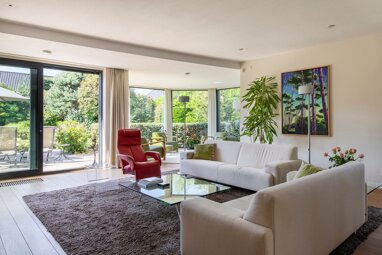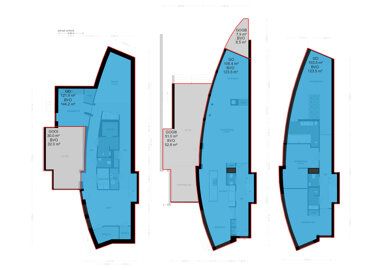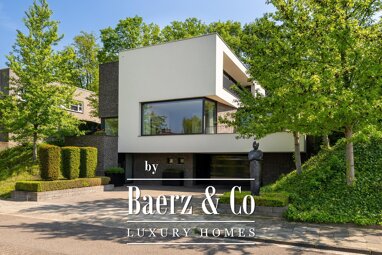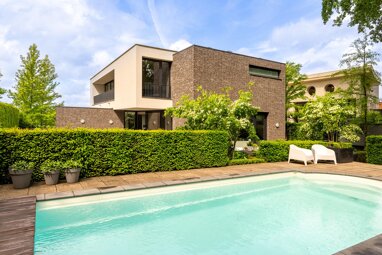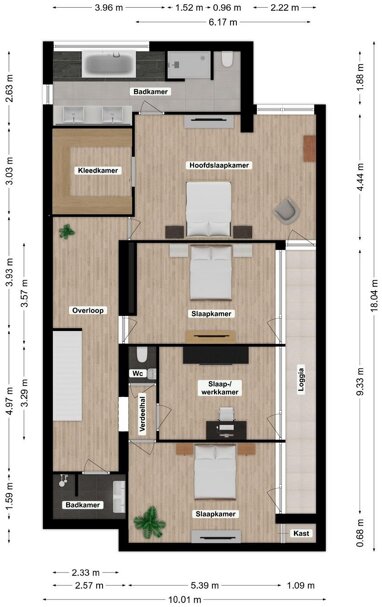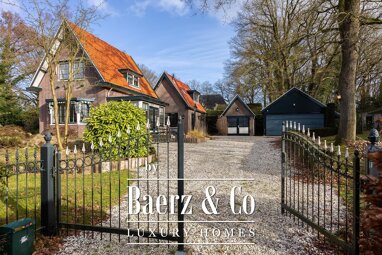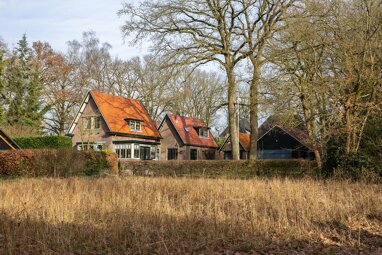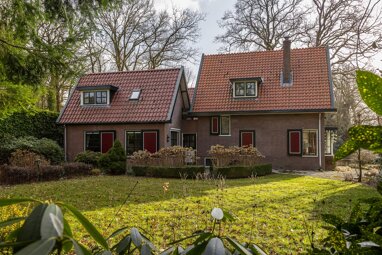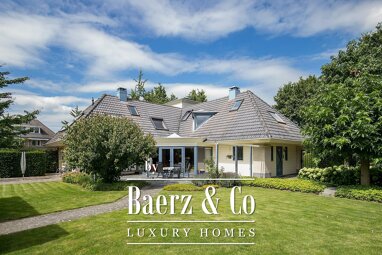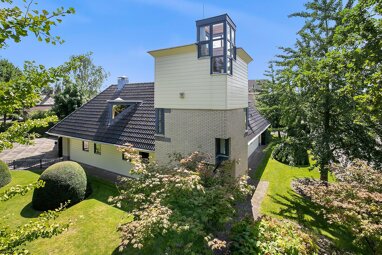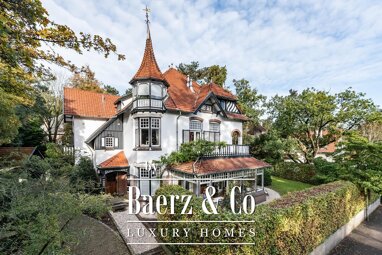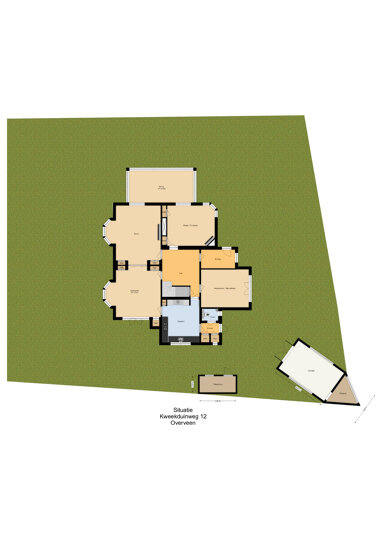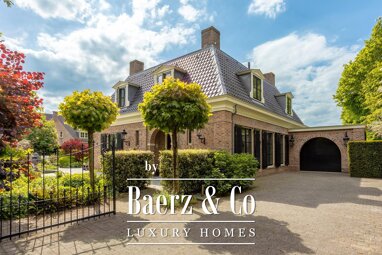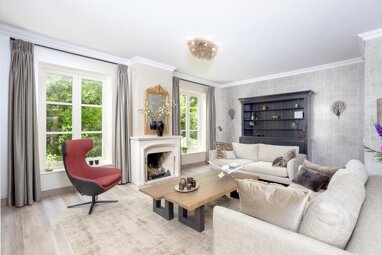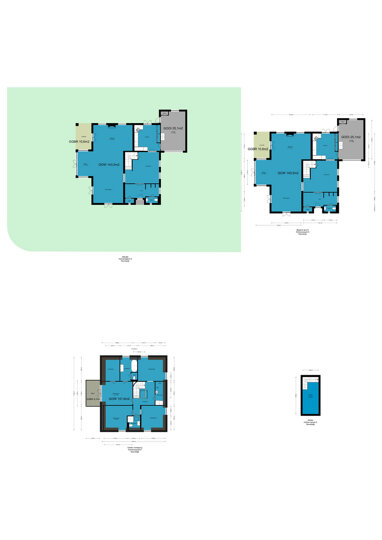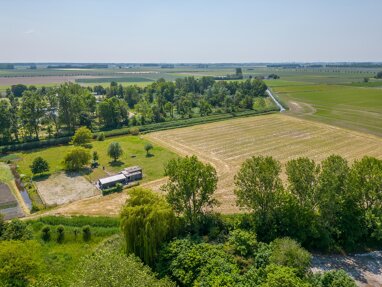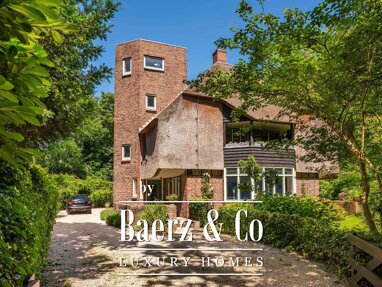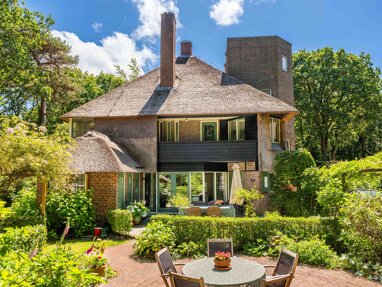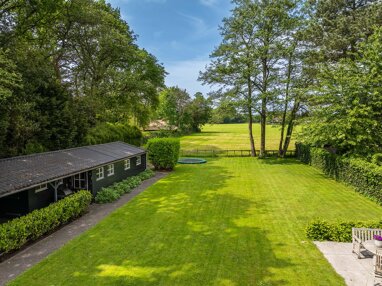Jacobus van Vessemsingel 43 3065 NH ROTTERDAM
modern detached villa with indoor swimming pool on a spacious plot of 931 m2 of private land. a beautiful combination of stylish architecture and ultimate living comfort.
this ideal location offers both natural beauty and urban amenities within reach. enjoy the green parks, cozy walking paths, and beautiful water features. experience the unique charm of living in a peaceful and inspiring environment and enjoy the perfect balance between nature and city convenience.
energy label a; 48 solar panels installed in 2023 and good insulation
large swimming pool of 11.00 x 5.50 meters with a diving board and electrically operated cover.
the area near the diving board is 2.20 meters deep. in addition to the cover, there is also an insulation blanket if the cover is not closed in the evening. changing room, toilet, and shower are not visible; they are located under the pool and accessible via a spiral staircase. this also applies to the machine room.
comfortable living with a bedroom and bathroom on the ground floor
layout
ground floor;
entrance, beautiful hall with spectacular staircase, door to garage with electric garage door, toilet room (floating toilet, urinal (automatic flush), sink, and built-in cabinets), meter cupboard and fixed cupboard with water softener, large bedroom at the front with wardrobe and private bathroom with complete steam shower, sink cabinet, designer radiator, recessed lighting, and speakers
spacious living area of 100m2 consisting of a modern open kitchen with a large cooking island with quooker, induction hob, extractor hood, dishwasher, wall unit with convection oven, combination oven, and granite worktop, and a very bright living room with a glass see-through gas fireplace, skylights, french doors to the garden, and large sliding doors that provide direct access to the swimming pool
entire ground floor has a natural stone floor with underfloor heating
technical room (accessible from outside) with remeha hr combi boiler from 2019 and solar panel distributor 48 units from 2023.
first floor; accessible via glass/stainless steel staircase
landing with vide
spacious bedroom with pvc floor with wardrobe, door to large front terrace of 17m2, and spacious rear roof terrace of 34m2 with a stunning view
bedroom 3 with pvc floor and wardrobe
bedroom 4 with pvc floor
luxurious bathroom with a steam cabin for 2 people, large bathtub with jet stream and whirlpool, floating toilet, bidet, sink cabinet with double sink, designer radiator, recessed lighting, and speakers
features:
931m2 of private land
year of construction: 1994
volume: 928m2
living area: 226m2
garage: 21.7m2
double glazing, roof, floor, and cavity wall insulation
48 solar panels
all walls and ceilings plastered
entire ground floor with natural stone floor with underfloor heating
entire first floor with pvc floor
schedule a viewing quickly; your dream home awaits
interested? then make an appointment quickly!
our advice is to bring your own nvm broker when buying your new home.
explanatory clause nen2580
the measurement instruction is based on nen2580. the measurement instruction is intended to apply a more unambiguous method of measurement to give an indication of the usable surface area. the measurement instruction does not completely exclude differences in measurement results, for example, due to interpretation differences, rounding, or limitations when performing the measurement.
purchase agreement only legally valid after signing
an oral agreement between the private seller and the private buyer is not legally valid. in other words, there is no purchase. a purchase is only legally valid when the private seller and the private buyer have signed the purchase agreement. this follows from article 7:2 of the dutch civil code. a confirmation of the oral agreement by email or a sent draft of the purchase agreement is not considered a 'signed purchase agreement.'
"this information has been compiled with due care. however, we do not accept any liability for any incompleteness, inaccuracy, or otherwise, nor for the consequences thereof. all specified dimensions and surfaces are indicative."





