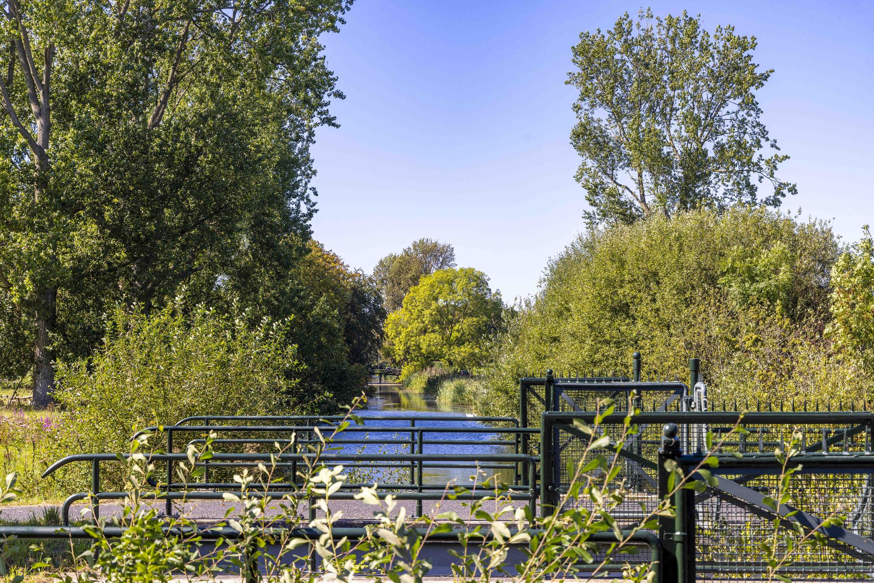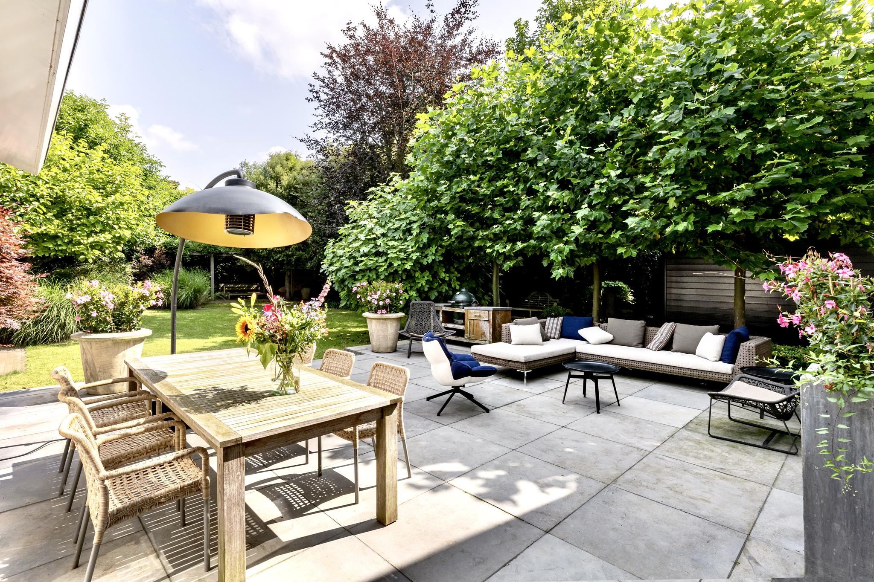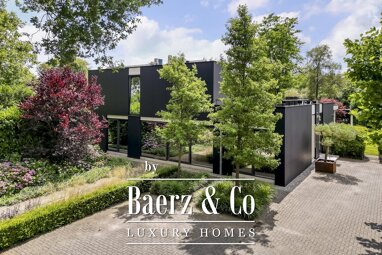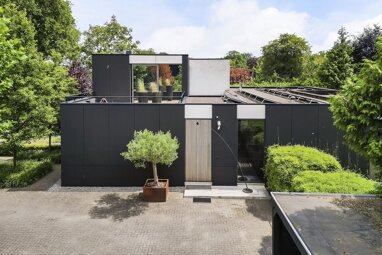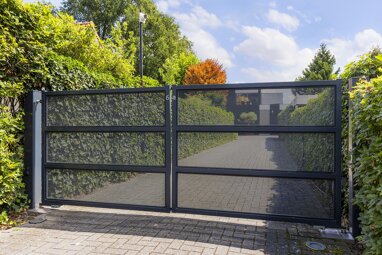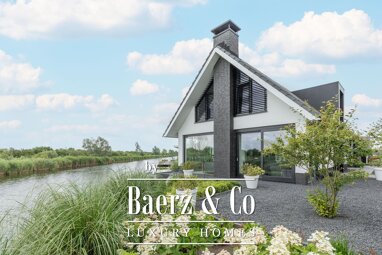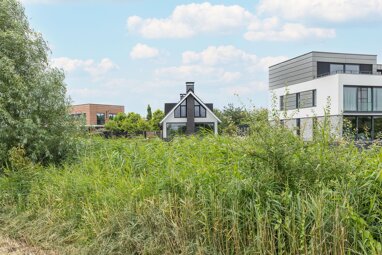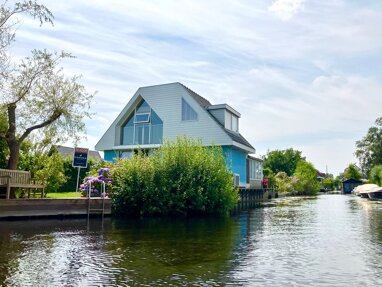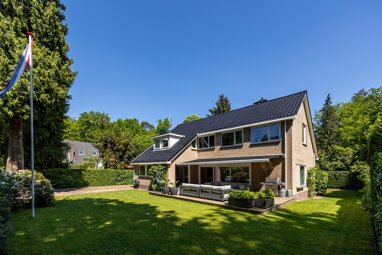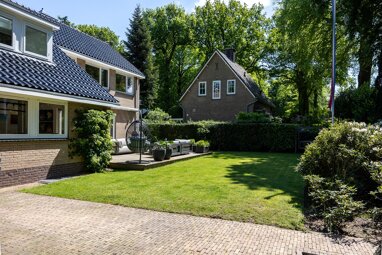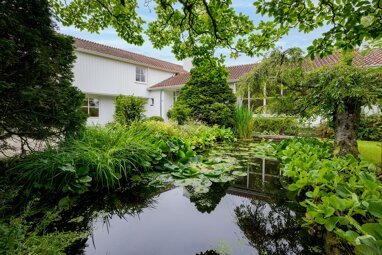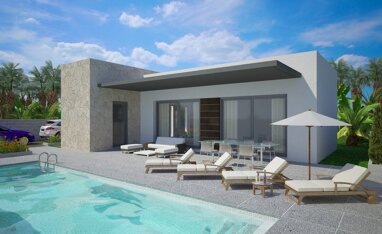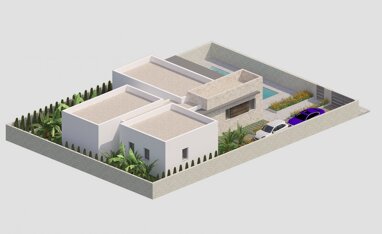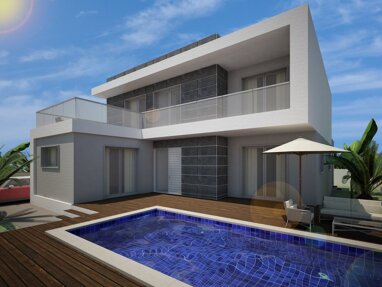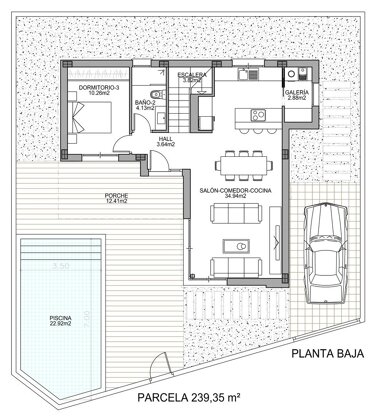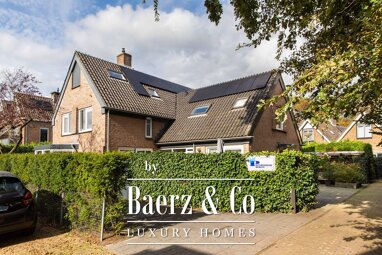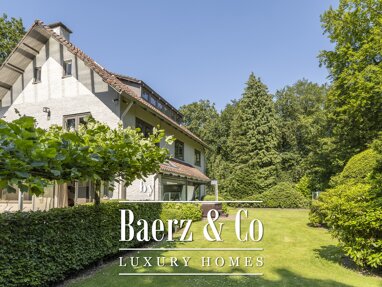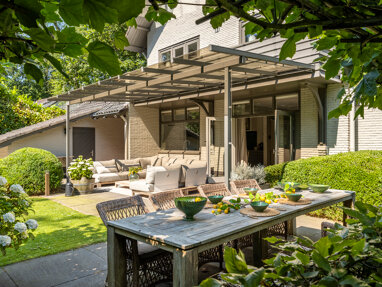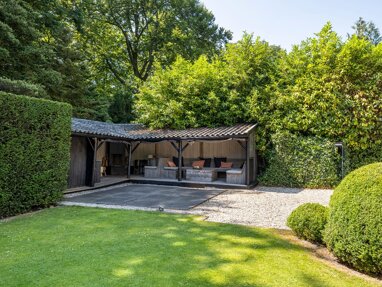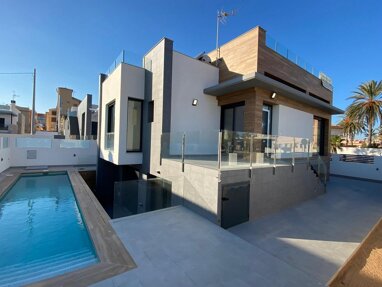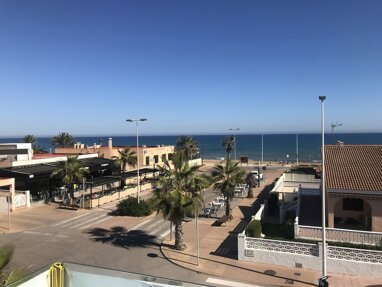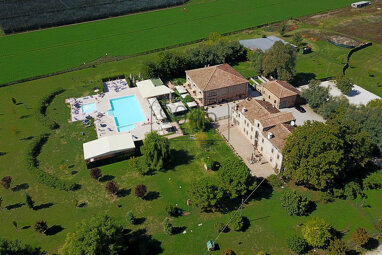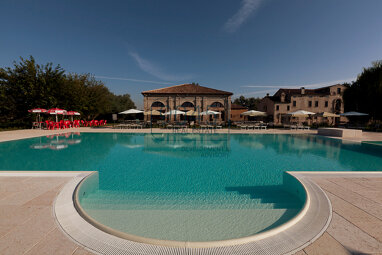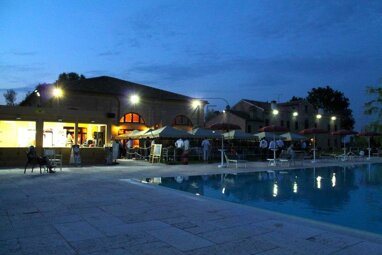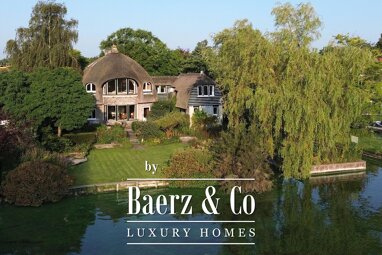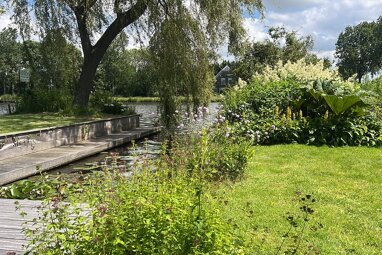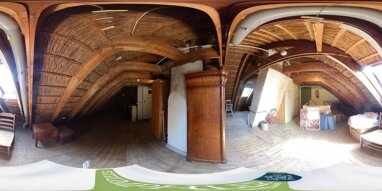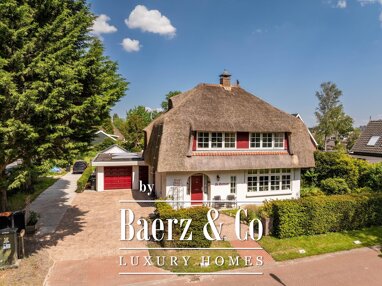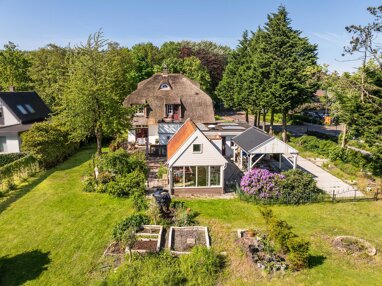Lentelaan 10 2103 AB HEEMSTEDE
this modern and very well-maintained villa is located in a beautiful, quiet and car-free residential area around the corner from the groenendaal woods and within walking distance of heemstede's charming shopping street. the neatly stuccoed villa has been completely renovated, expanded and constructed under the direction of an architect. this created plenty of space on the ground floor with beautiful sight lines. there are several spacious and stylish rooms worth mentioning. plenty of space there for the whole family, as well as for quiet moments in other rooms. upstairs has a total of four bedrooms and two bathrooms. harmony and a lovely sense of home are created by the beautiful colour schemes and fine finishes. in short - a fantastic family home in a beautiful and unique location, in the middle of the village and yet really quiet!
on the side of the house (accessible from indoors) is an office (2008) with a separate entrance; work and home life are nicely combined here. the 1001m² plot is very generous in size and the beautifully -architecturally- landscaped garden with complete privacy has several terraces (also covered) allowing you to enjoy a spot in the sun at different times of the day.
build year: circa 1948. living surface area: 353 m². volume: 1298 m³. plot: 1001 m².
ground floor
entrance, l-shaped hall with toilet, wardrobe and access to the basement. double-glazed doors lead to the full-width living room at the front of the house. this width allows you to create two stylish corners. the tv room has a wide gas fireplace that offers a view through to the hall. from the hall, a double-glazed door provides access to the spacious living room at the rear of the house. the living room has double french doors, creating an amazing living and garden space. for the most part, this room opens up to the dining room and the see-through fireplace in the centre column enhances this connection. at the rear, these rooms overlook the beautifully landscaped garden. at the front - through the floor-to-ceiling glass panels - there is a view of the entrance hall, including the architecturally designed staircase. the corridor leading to the adjacent office can be accessed from the room. the light and airy office space -with air conditioning- has views out to the front and has a large wall-to-wall wardrobe. at the rear of the house there is a storage room, which can be accessed from the garden. on the other side of the house is the spacious living kitchen with french doors to the front, underfloor heating and high-quality appliances, including a professional molteni cooker, two ovens, a quooker (2022), two warming drawers and a kitchen island. utility room with cupboard space and central heating installation annex garden room with french doors to the rear garden.
1st floor
spacious light-filled landing and two large bedrooms at the front. to the rear is the luxurious master bedroom, a high-ceilinged room with visible apex, french balcony, high wall cupboards, private sauna and bathroom with walk-in shower with double rain shower, wc, washbasin and underfloor heating to the rear.
second bathroom with a bath, walk-in shower, toilet and washbasin.
2nd floor
large open space with a skylight and a glass floor plate, to be used as a tv/play area. central heating cupboard.
bedroom.
. turn-key home!
. renovated villa under the direction of an architect
. energy label c
. parquet flooring on all floors
. lots of living space on the ground floor
. roof 2008
. central heating system 2023
. superbly landscaped garden that offers complete privacy
. very generously sized and sunny garden
. own water source and sprinkler system
. parking on own property and in the street
. schools, shops and sports facilities are all a very short distance away
. located near arterial roads





