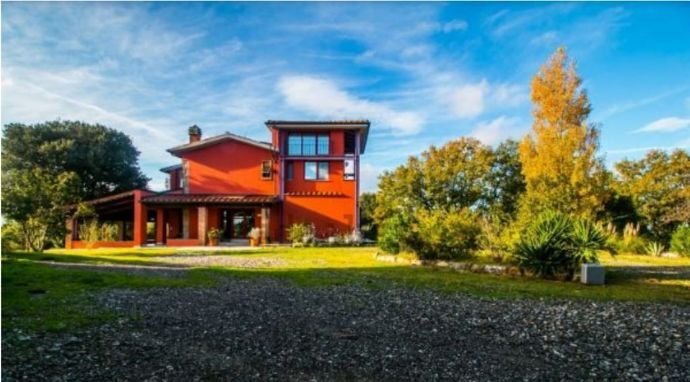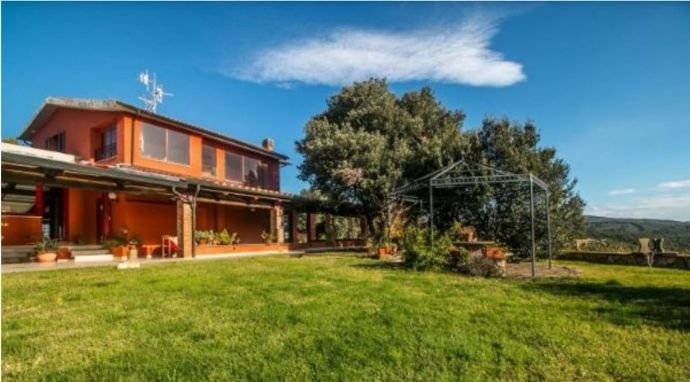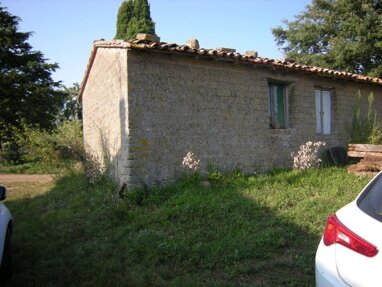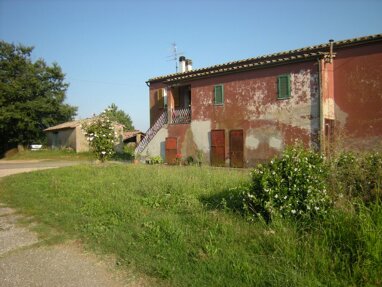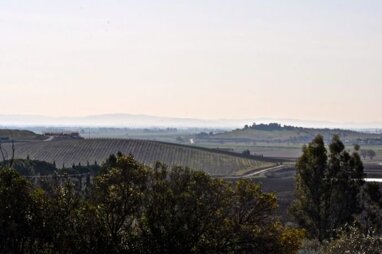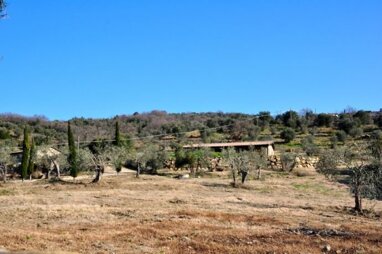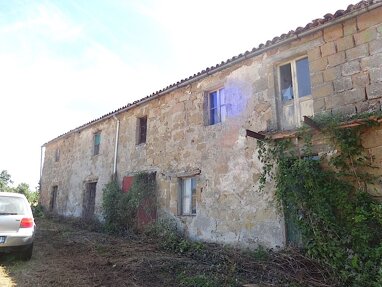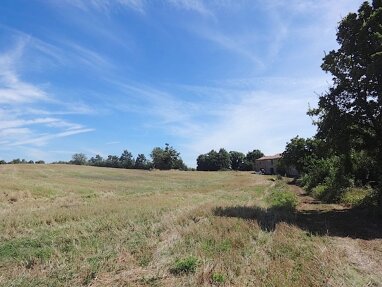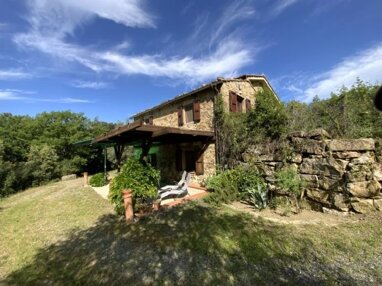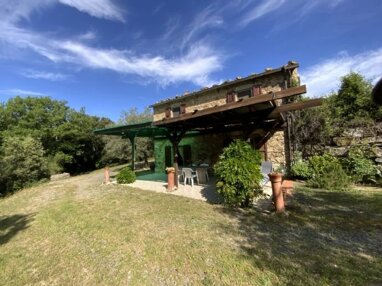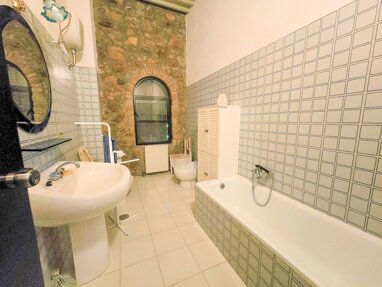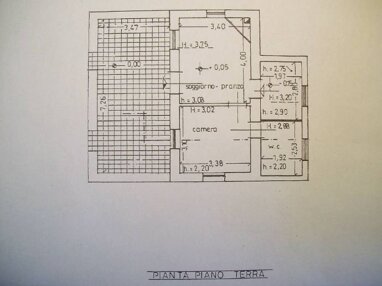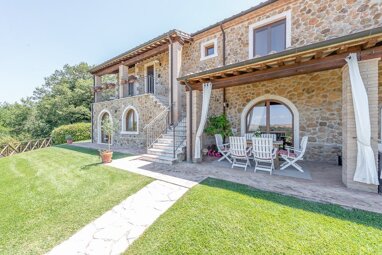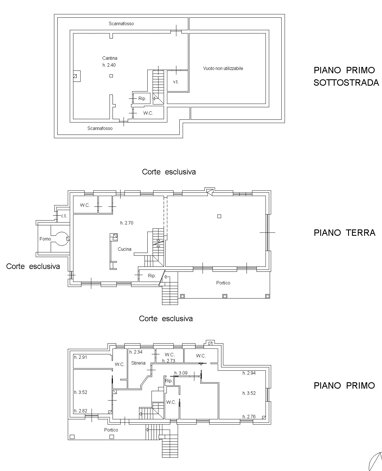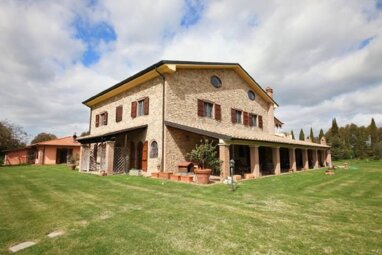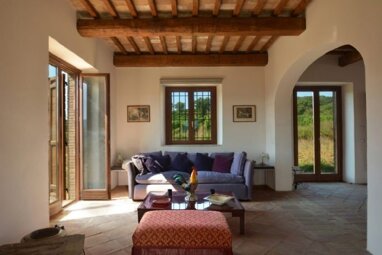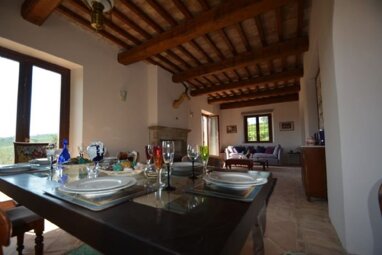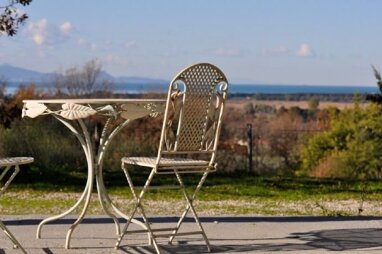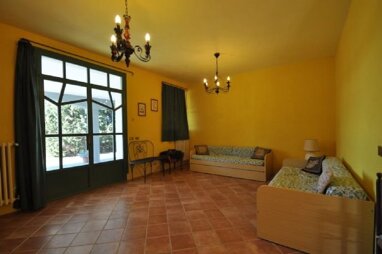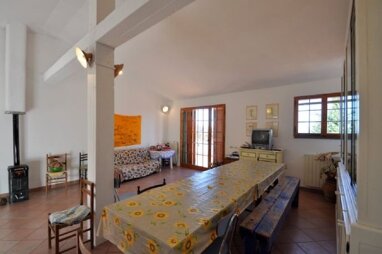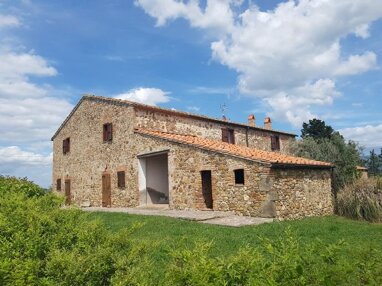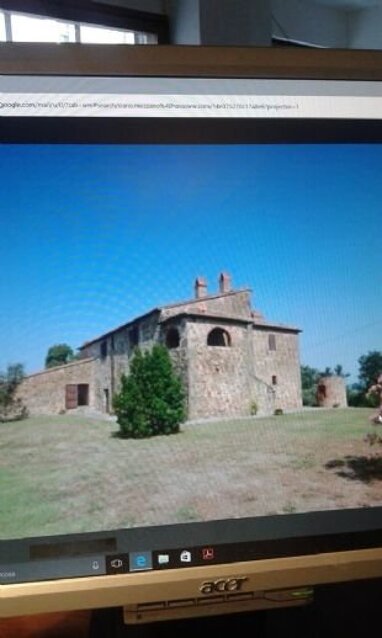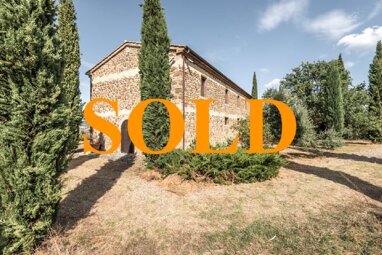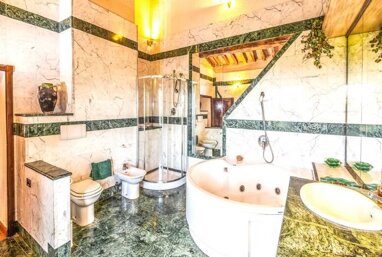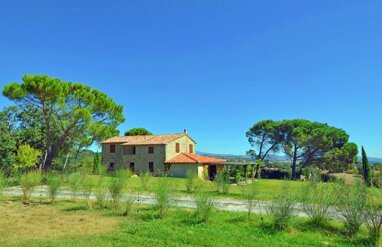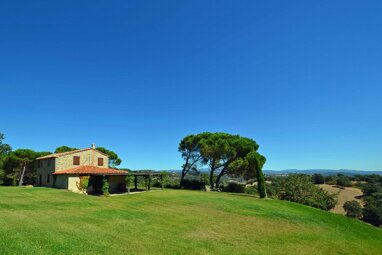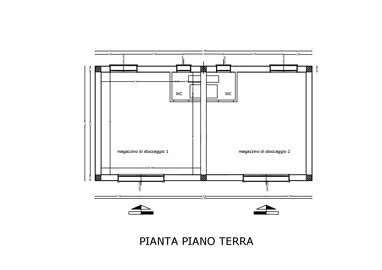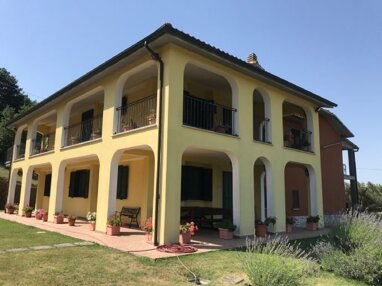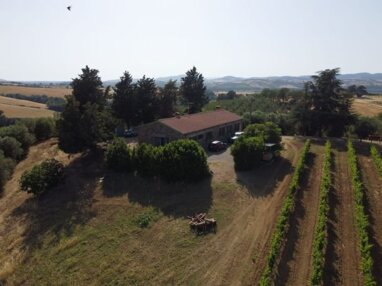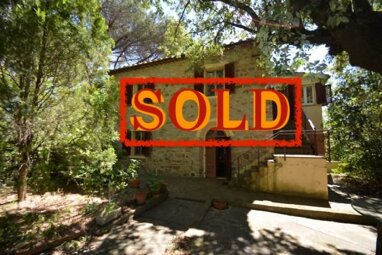Renovated villa with guesthouse and swimming pool
Renovated villa with guesthouse and swimming pool
8 rooms - 6 bathrooms - 2 other buildings. Park with garden and land of 8 ha with 1,000 organic olive trees
This marvellous estate of 8 hectares at an ideal distance from Massa Marittima and the beaches of the Argentario such as cala violina covers an entire hillside facing south from which there is a breathtaking view over the vineyards and olive groves down to the sea, the manor house of about 500 sqm of late 19th century origin includes the guesthouse for service personnel and guests, it has been restored by the current owners with taste and passion in an admirable mix of old and modern, the swimming pool 6X12mt is located a few steps from the main house
The main building, in the past a place of garrison and sighting, dominates the inner hill offering a breathtaking view that reaches the peaks of Elba and Corsica.
Included in the sale are an agricultural shed of 90 sqm. independent, a former farm outbuilding of 50 sqm. also independent, a garage for 2 cars with overhanging carport for 3 cars, the access is from a characteristic avenue with electronically controlled entrance gate
Location
The Maremma is an intact and almost uncontaminated land, where reserves, parks and oases occupy about 4 hectares, with a great variety and richness of environments. A territory that stretches south of Tuscany and partly occupies the north of Lazio, the Maremma offers a choice between hinterland and sea, thanks to a long coastal strip overlooking the Tyrrhenian Sea and covered with wild, unspoilt, peaceful beaches far from mass tourism.
Renamed by the New York Times as one of the 44 best destinations in the world (the first of the Italians, the eleventh in total) for those seeking an unspoilt, peaceful and eco-sustainable tourist destination, the Maremma attracts nature lovers, sports enthusiasts, vine-growers and even those just curious to discover the rich Tuscan traditions and its centuries-old history.
Description of the interiors
The main villa is located on a natural south-facing terrace and has a total area of about 500 sqm including the tower which is on three levels and includes a guesthouse, it consists of:
- the ground floor is accessed through a portico of about 100 sqm on two sides and we find a double entrance hall with fireplace, a large professional kitchen with handmade furniture that overlooks the majestic portico also fully exposed to the south and connected to the front garden that offers a gazebo shaded by beautiful oak trees, 2 double bedrooms each with its own bathroom, technology room of the plants
- on the first floor, accessible by a modern wooden staircase, there is a large kitchen, a bedroom and a bathroom as well as a tower comprising a particularly bright living room-study with a loft and a terrace.
-The guesthouse is connected to the main house through the porch and is spread over 2 floors: on the ground floor there is an open space living room and kitchen, 2 double bedrooms and a bathroom while on the first floor there are 2 double bedrooms and a bathroom.
-Farm shed of about 90 sqm currently used as a shelter for agricultural vehicles and storage of agricultural products.
-Ex-agricultural annexe of about 50 sqm.
-Garage of about 50 sqm. used as a study with overhanging carport for three vehicles
-covered swimming pool 6X12 sqm. with solarium.
