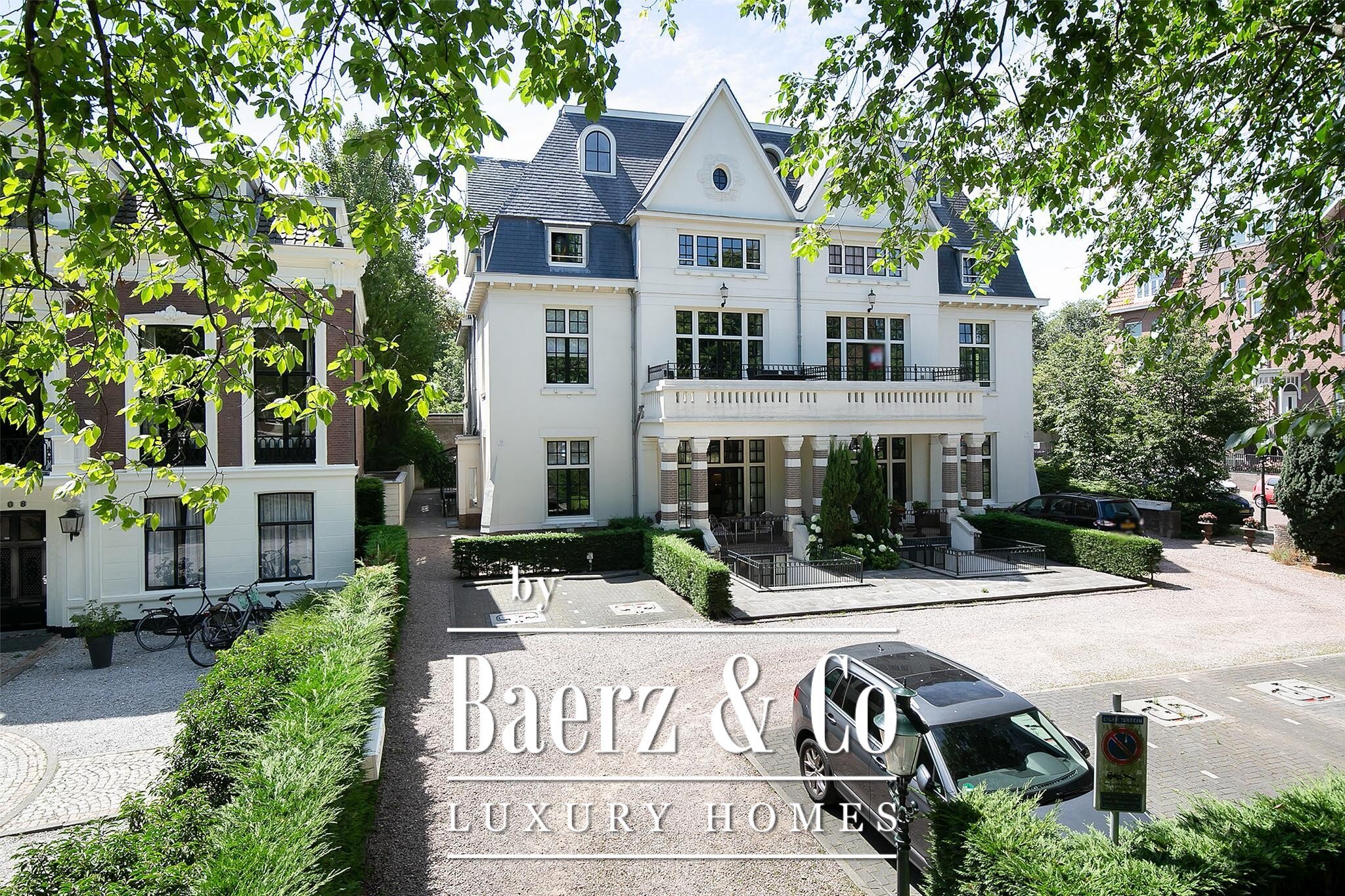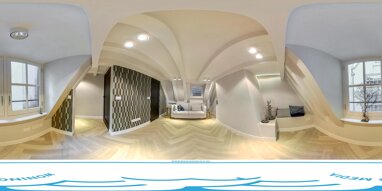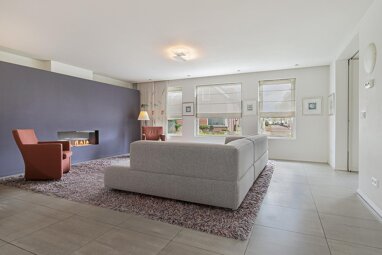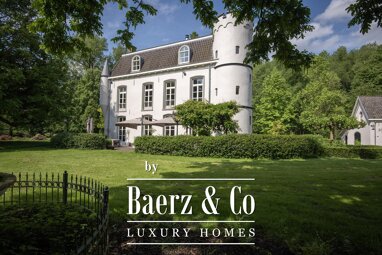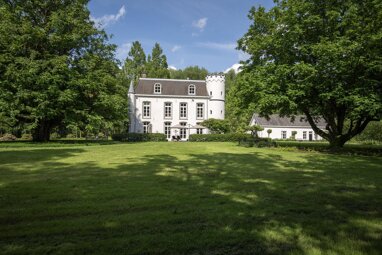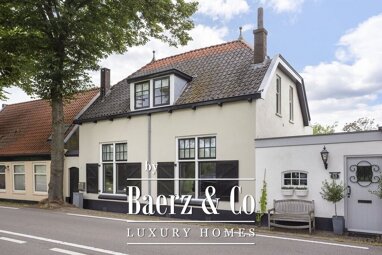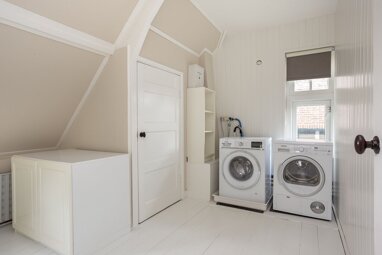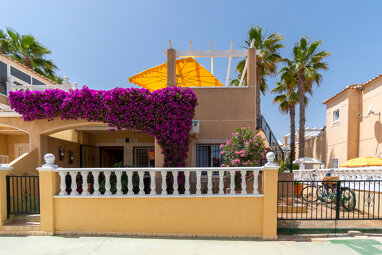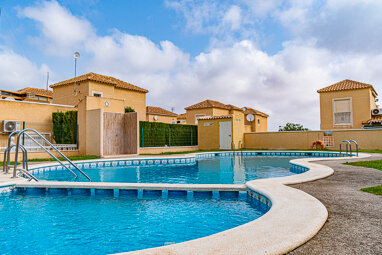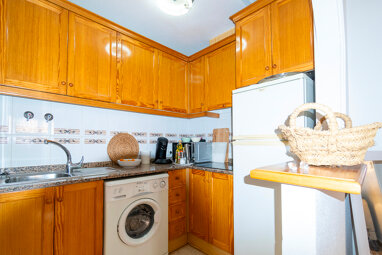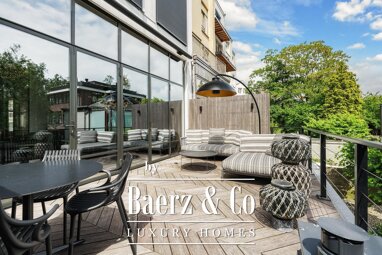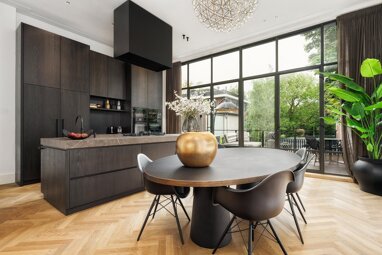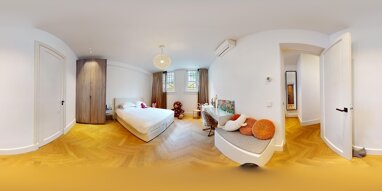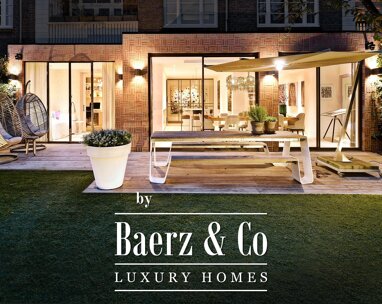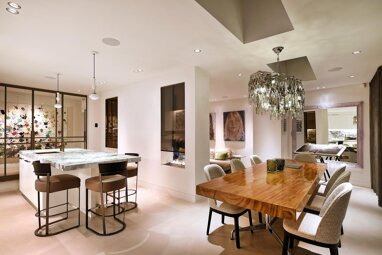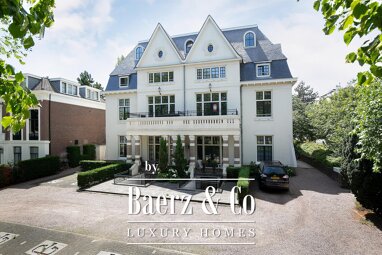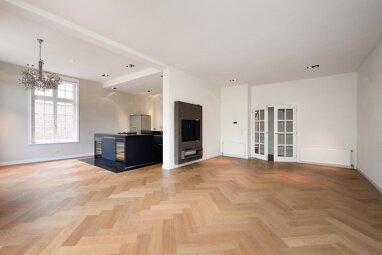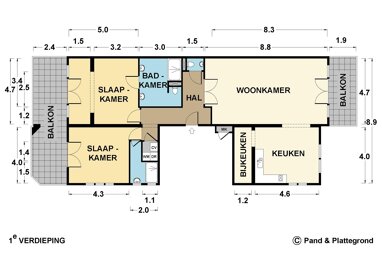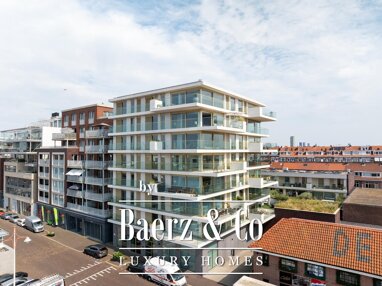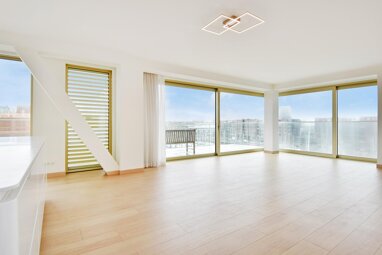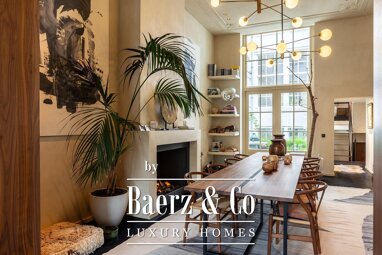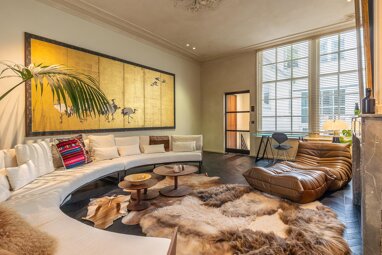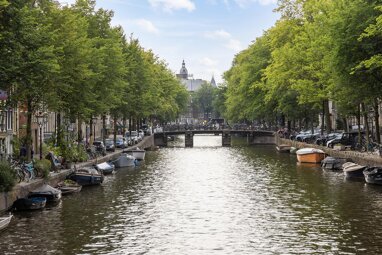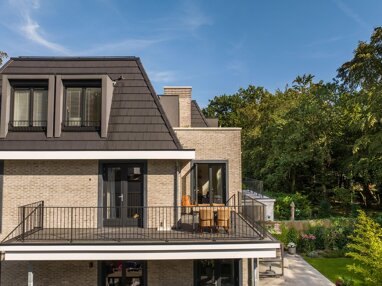Scheveningseweg 110 A 2584 AD 'S-GRAVENHAGE
unique opportunity! be surprised by the spacious dimensions of the apartment located in a beautiful monumental city villa with a generously sized living room and open kitchen, 4 very spacious bedrooms, 3 bathrooms and on-site parking and by the attractive location with all amenities a short distance away. this spacious ground floor apartment with basement and elevator of approximately 330 sqm is for sale including a rear plot of 179 sqm, perfect for creating a beautiful ornamental garden with a covered terrace or building a garage/carport with private driveway on helmstraat (see the artist impressions) .
the location is really great! it is fantastically located within walking distance of the beach, sea, the scheveningen boulevard and the beautiful dune area. the ideal location for sea and beach lovers! it is also very central to shops, public transport and schools. with badhuisstraat, keizerstraat and frederik hendriklaan a short distance away, an extensive range of shops, restaurants, catering establishments and supermarkets are within easy reach. there is always something to do in scheveningen, such as the many fun events, including flag day, the fireworks festival and live on the beach.
layout
ground floor: communal forecourt with private parking, centrally closed entrance on the side of the building, communal hall with elevator and staircase, apartment access, spacious lobby with modern toilet, large bedroom/office, very generously sized l-shaped living room with lots of light, beautiful high ceilings and a charming private balcony at the front, open kitchen at the rear with modern kitchen furnishings with various built-in appliances and access through french doors to the sunny private terrace with an adjacent plot of 179 sqm that can also be furnished to your own wishes. can be reached via helmstraat. the entire ground floor has a beautiful herringbone parquet floor.
access to the basement via an internal staircase (also accessible by elevator) with spacious ceilings for sufficient light, 3 large-sized bedrooms, all 3 with their own ensuite bathroom with walk-in showers, jacuzzi baths, double sinks and toilets, large storage room with the connections for washer and dryer.
in addition to the rear plot, the apartment has its own side path and garden/terrace of approximately 35 sqm in total, which extends in an l-shape to the side of the apartment, a private outdoor storage room and 2 parking spaces on site.
have you become curious and would you like to come and view the apartment? please call our office to make an appointment.
particularities
- built in 1912
- own ground
- askingprice including rear plot is € 1.595.000,- buyers costs
- usable area of the apartment approximately 330 sqm
- ground floor apartment with basement
- fully equipped with insulating glazing
- elevator present
- storage room approximately 9 sqm
- energy label e
- protected city view
- 2 private parking spaces available, asking price € 39,500 each
- active homeowners' association with monthly contribution of € 480
- multi-year maintenance plan and collective building insurance available
- age and materials clause applies
- non-self-occupancy clause applies
- delivery can be soon
