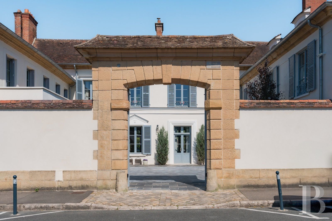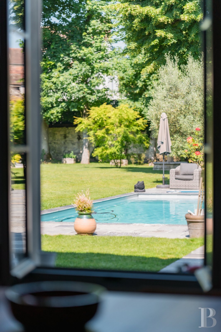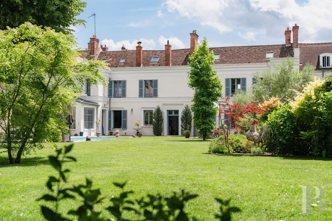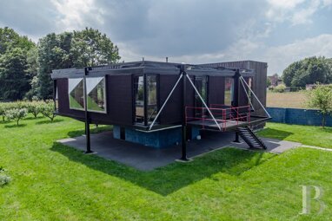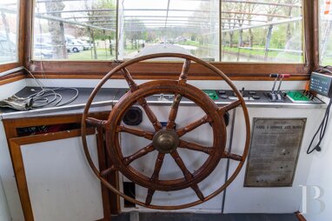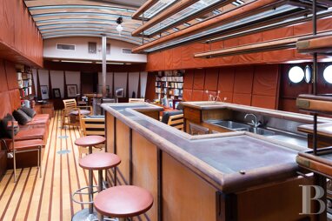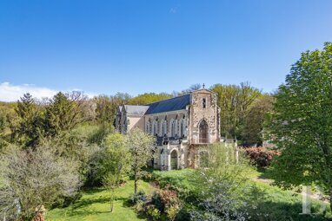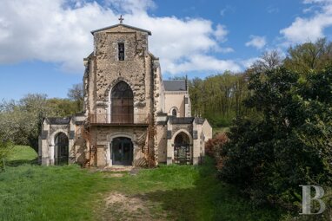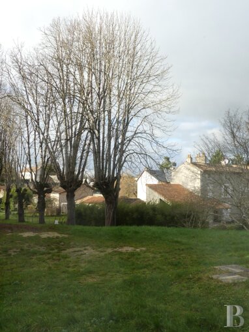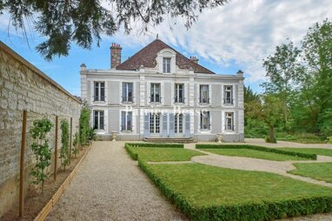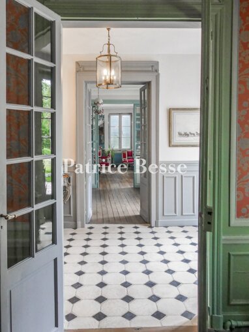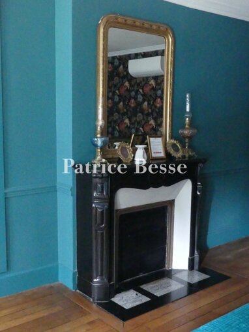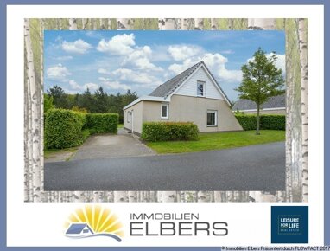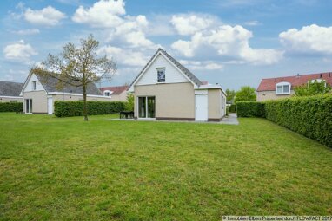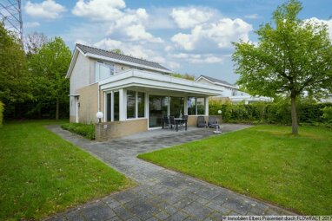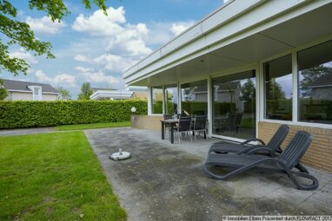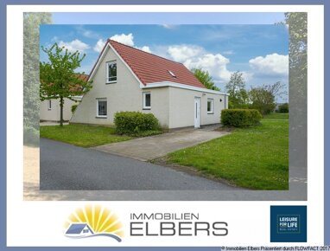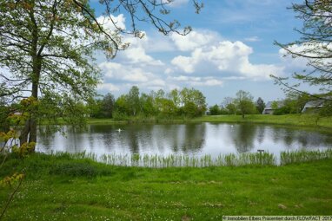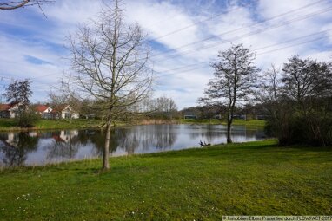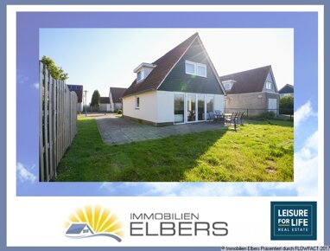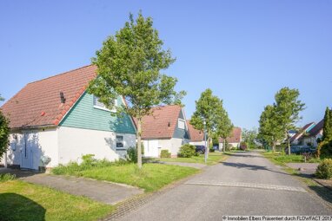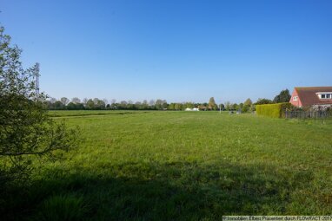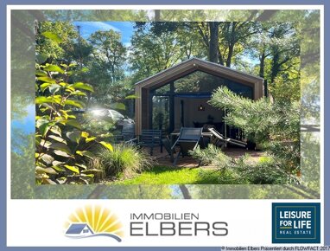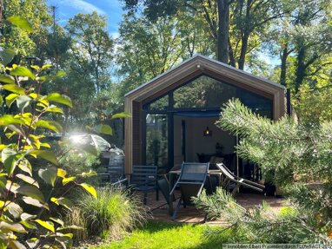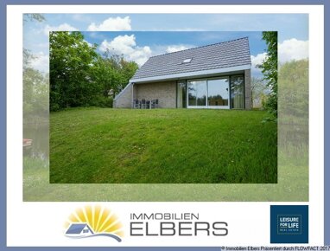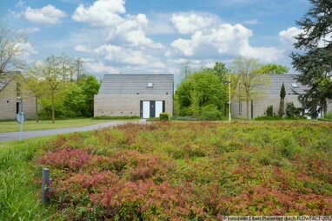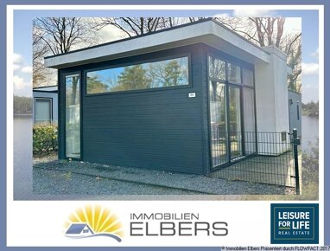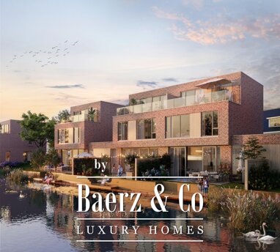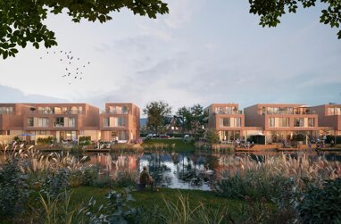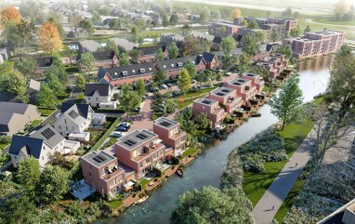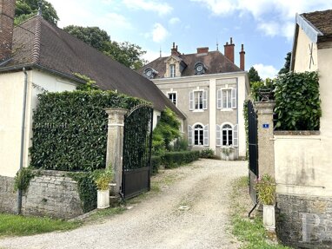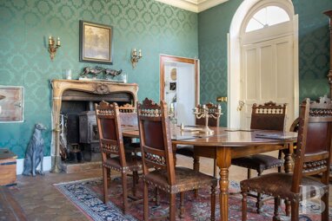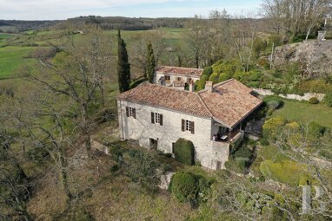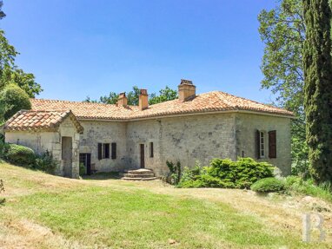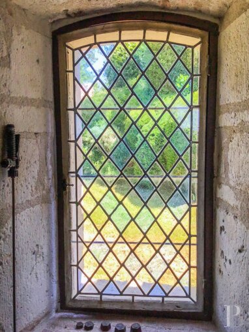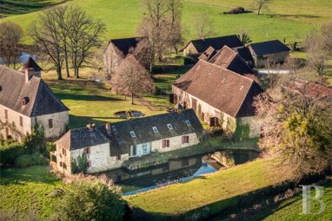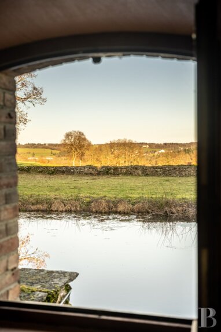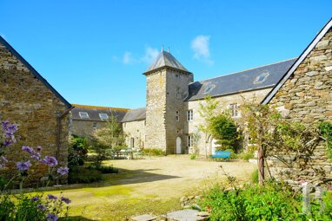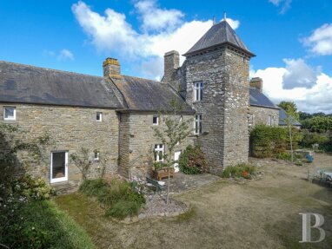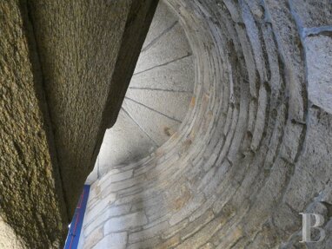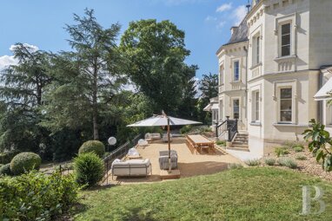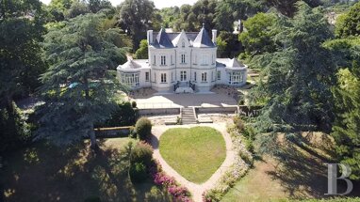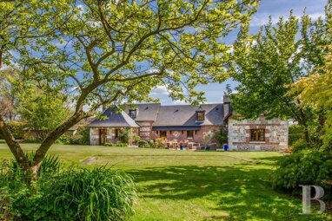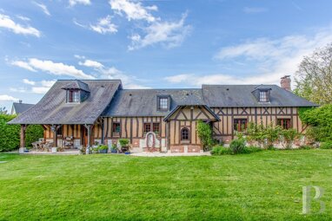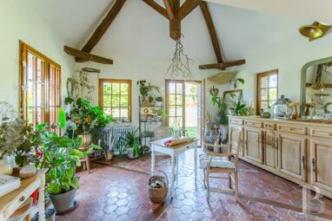In the centre of Fontainebleau, in the Ile-de-France region, a renovated private mansion from the end of the 17th century surrounded by 1,000 m² of ga
In the centre of Fontainebleau, in the Ile-de-France region, a renovated private mansion from the end of the 17th century surrounded by 1,000 m² of gardens.
In the Seine-et-Marne department, nestled within the centre of the historic city of Fontainebleau and the Natura 2000-certified protected area, as well as only a stone's throw away from the famous forest, the property is located in the heart of this city of nearly 40,000 inhabitants famous for its chateau built in 1137 and aggrandised under François I. As the nobility's favourite grounds for foxhunting during the Ancien Régime, these elites built many private mansions here in the 17th and 18th centuries, of which rue Saint-Honoré or the boulevard Magenta are some of the most beautiful examples. A renowned site for French savoir-faire, it is the home to large equestrian centres, including a famous racecourse. The streets of the small and dynamic downtown have a good number of food businesses and local services for daily life. The train station makes it possible to reach Paris in 40 minutes and is also served by the Transilien line R and the Burgundy-Franche-Comté TER trains. In addition, the house is located 1 hour and 20 minutes from the capital via the A6 motorway.
On one of Fontainebleau's most emblematic streets, in the heart of a residential neighbourhood, an elegant 17th-century gate with blocks of dressed sandstone, topped with a keystone at its centre, opens onto the mansion built between the courtyard and garden. With three storeys plus a basement level, the U-shaped building dates from the middle of the 17th century.
Today, in addition to the grand entrance, a secondary door provides access to the property. After the entry gate, there is a tiled courtyard, which highlights the façades of the central building and its two right-angle wings - each with three windows on their gable ends - initially whitewashed, and now covered in a chalk-coloured plaster. The large-pane windows, protected by grey-blue louvred shutters, are vertically aligned on each section of the building. On the central wing, the ground-floor windows are topped with triangular Greek-style pediments. On the first floor of the left wing, a wrap-around balcony is accessible and makes it possible to enjoy the different views to the south of the mansion. On the right-angle wings, formerly reserved for the stables, storage and service quarters, rounded dormer windows punctuate the antique tile roof. Behind the house, original walls enclose and hide the garden from view. As on the courtyard side, several doors open onto the lawns. On this side, four windows on the ground floor and four others on the first floor are aligned with the skylights on the last level. Towards the back of the garden, there is an old outbuilding that has been turned into an office.
The Private MansionIn the 17th century, the house belonged to an elected official from the fiscal region of Melun, collector of the royal land tax that only the people were required to pay, the church and nobles having been exempted. Buried by debt, the owner was forced to mortgage his property in order to pay his loans back. It was then a knight, advisor to the king and future marshal of France who acquired the mansion. Several subsequent construction campaigns followed one another. The façades seem to have been last reorganised at the very end of the 18th century, during the Directoire. After World War I, a designation of the property described the mansion as: "the actual residence, built between the courtyard and garden, with a wing on each side, partially built over a basement level, partially on a terreplein, has a ground floor, a first floor and attic level, with service quarters in the right wing only".
The ground floor
In accordance with the property's designation mentioned in 1920, there is an entrance in ...
