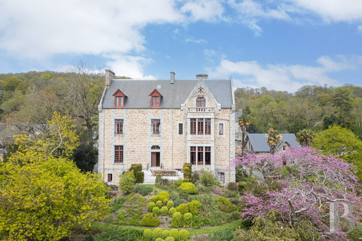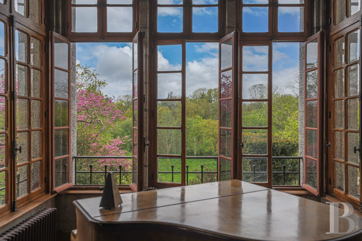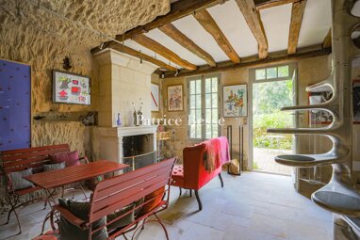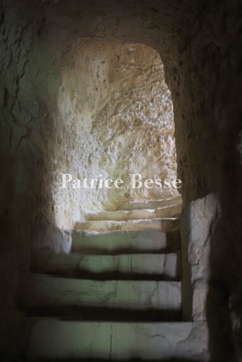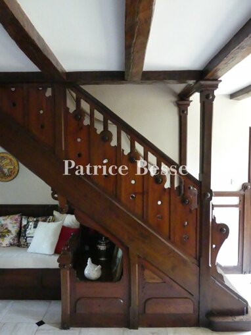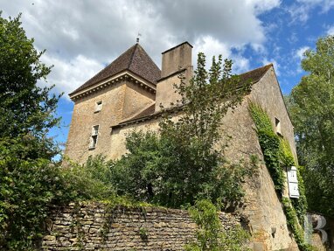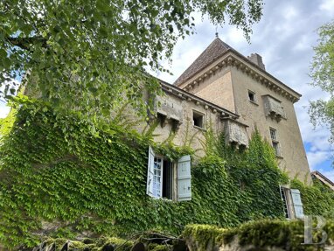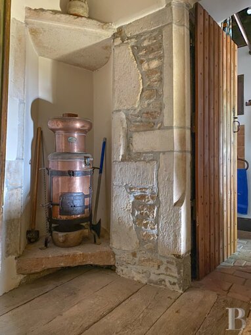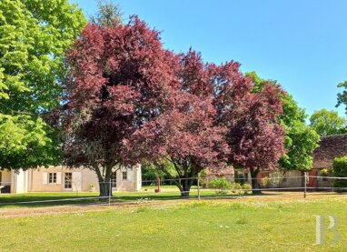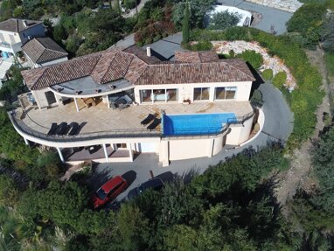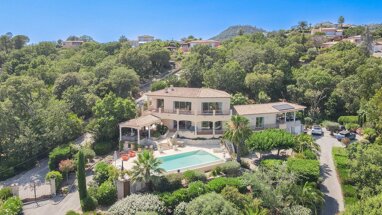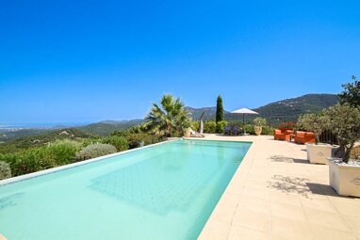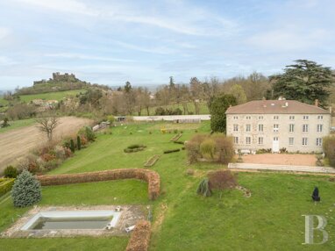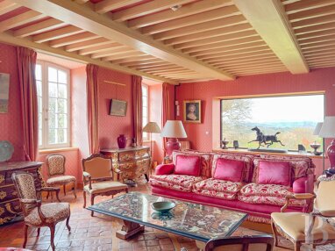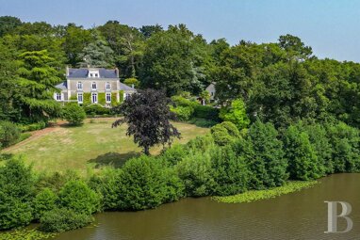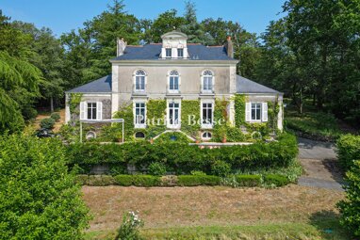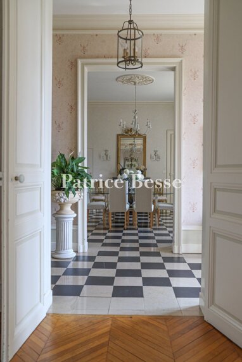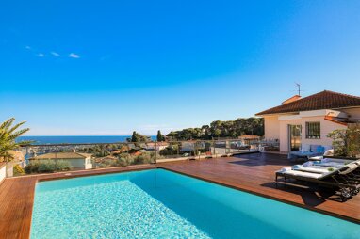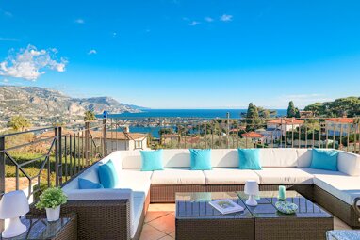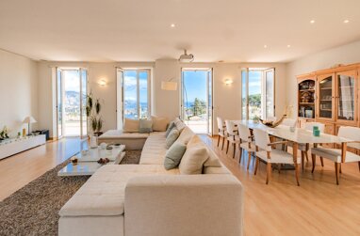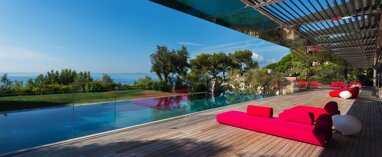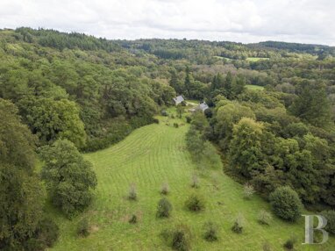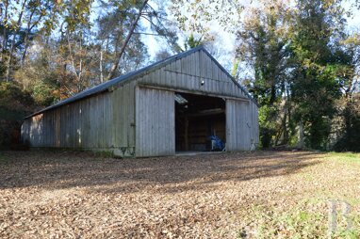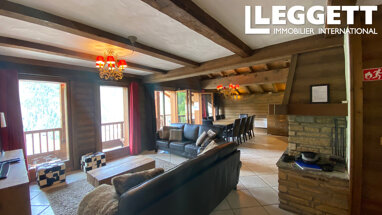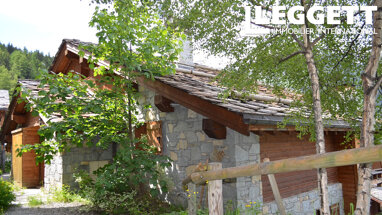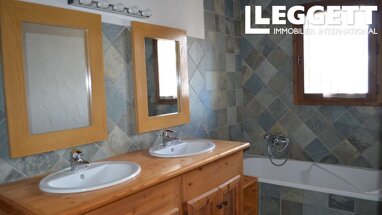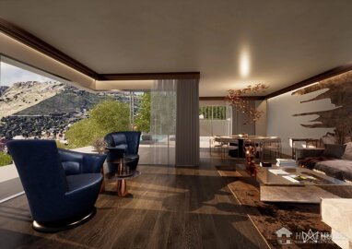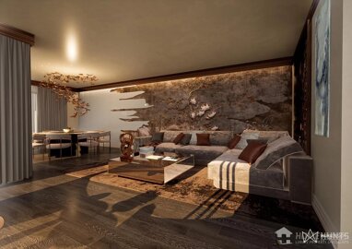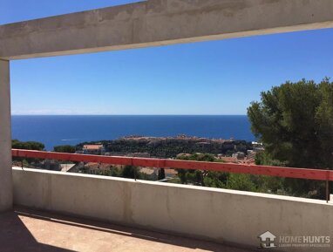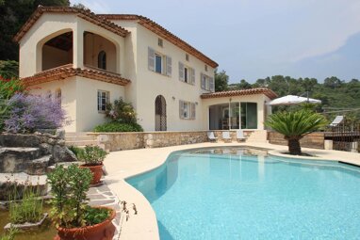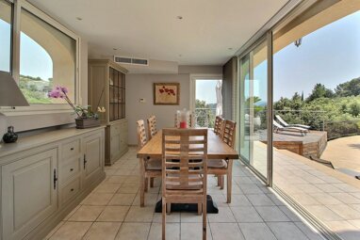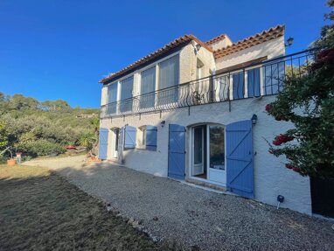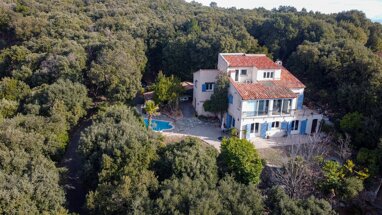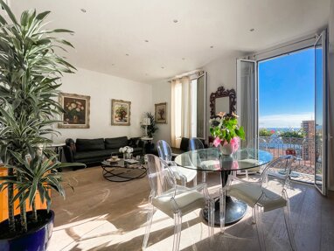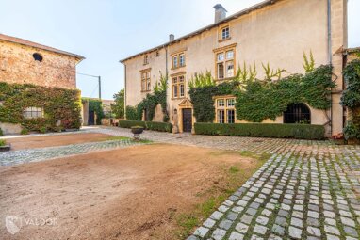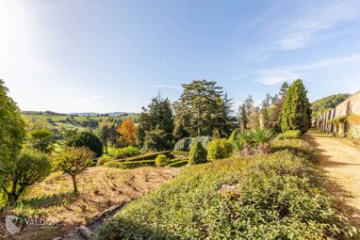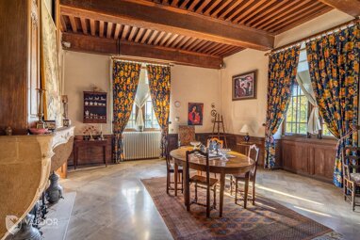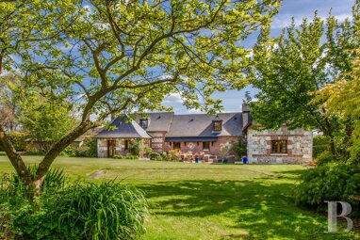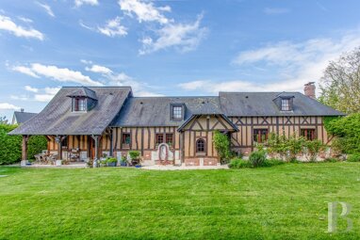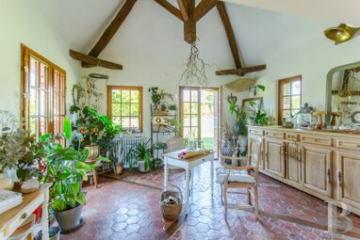An elegant late 19th century villa in the Bay of Mont Saint-Michel - ref 142585
An elegant late 19th century villa in the Bay of Mont Saint-Michel.
On the south-western edge of Normandy and La Manche, the villa is set in a village with 400 inhabitants, 700 m from a promenade with spectacular views of Mont-Saint-Michel. The small village has been awarded the "Heritage Village" label and has all the local shops you might require for your everyday needs. A coastal town is just 20 minutes away by car, with medical and hospital facilities as well as shops and services. It is also home to a fishing port and marina. A train station has connections to Paris in 3 hours and the motorway is 15 minutes from the property.
The villa, which faces south, is surrounded by a granite stone wall. A caretaker's cottage, known as the "Conciergerie", completes the entrance on the north side. It is flanked by a wooden gateway framed by two stone pillars topped with capitals. The wide space it opens onto leads to a paved driveway leading up to the villa, a tree-lined raised terrace to the north, an entrance to the caretaker's cottage and access to the landscaped grounds with trellises, dominated by a terrace on the south side paved with large stone slabs. This is followed by a meadow, bringing the total surface area of the property up to around 2.3 hectares. The four-storey villa is rectangular shape and built of rubble stone. The gable roof is built of slate. The south facade features an oriel window on one side, typical of 19th century architecture, which runs the full height of the building, with a balustrade balcony on the top floor. The facade, with its many windows, offers views over the grounds and the vast grassy meadow. Finally, the caretaker's cottage is built of stone and covered with a slate gable roof. A balcony adorns the south-facing first floor, while a terrace with the same exposure, surrounded by a low wall, borders the house.
The villa
The garden-level floor
On one side, a door opens into a linen room and a storeroom. Opposite, a door leads to a cellar, boiler room and workshop.
The ground floor
The main entrance door, made of painted solid wood and topped by a glass transom, opens into a hall with a tiled floor laid out in black and white squares, in pure 19th century style. There are toilets under the staircase. On one side of the hall there is a dining room, with panelled walls, two windows, a wooden slatted floor and a ceiling painted with a trompe-l'oil sky. A white marble fireplace is set into one of its corners. Also illuminated by two windows, an identically sized kitchen, which opens onto the dining room, has been fitted out in keeping with the original style. The floor is covered in beige and ochre cement squares. On the other side, a vast lounge has the same wooden floor as the dining room. The walls are panelled and a large granite fireplace is flanked on one side by a wooden staircase leading to a library. The beams are exposed, at a height of around 6 m. Finally, opposite the fireplace, a space has been created in the oriel window.
The first floor
A landing on the wooden staircase going up to the upper floors leads to a vast bedroom on the east side, sheltered on the south side by the oriel window and preceded by an antechamber with walls with two windows on the east and north sides. It features a pink marble fireplace and adjoins a bathroom and toilet. On the west side, two bedrooms adjoin a shared shower room, which includes a shower, washbasin and toilet. The floors on this level are all thin-strip parquet.
The second floor
As on the first floor, a landing leads to two west-facing bedrooms with a shared shower room, all three of which have sloping ceilings but fairly high ceilings. A large east-facing bedroom adjoins a bathroom. It is extended by a small terrace with an unobstructed view of the surrounding greenery.
