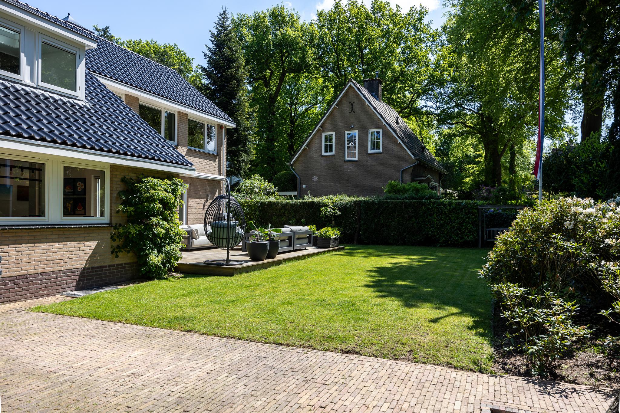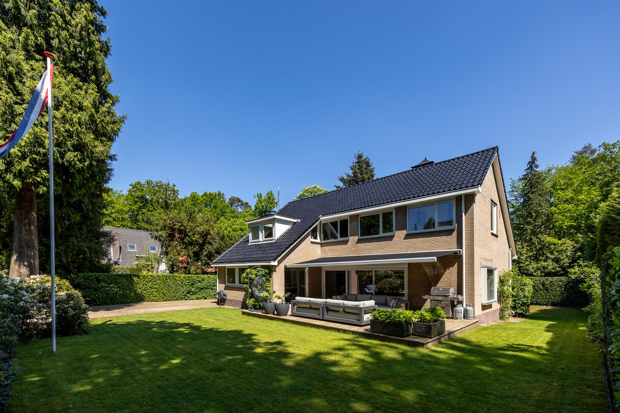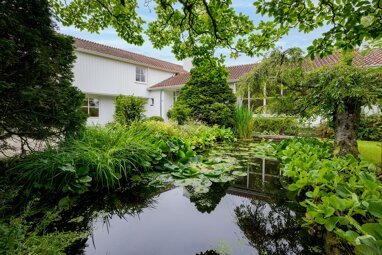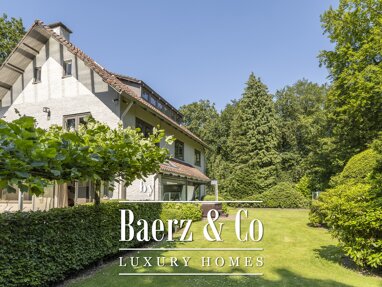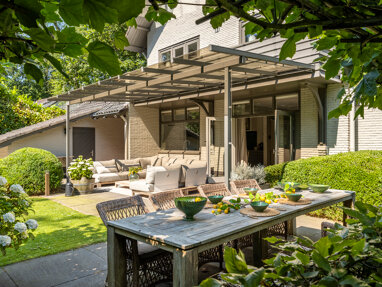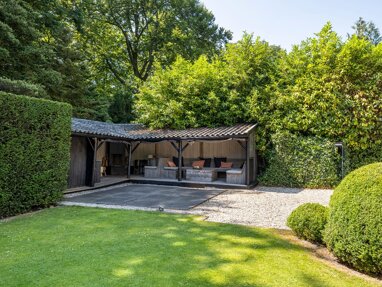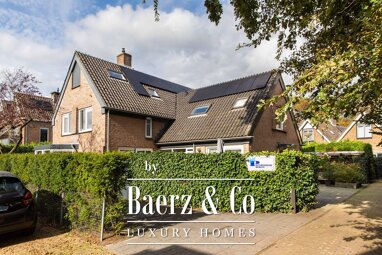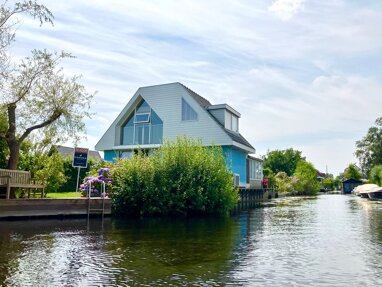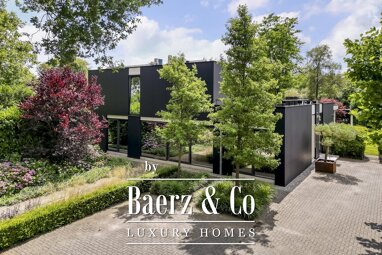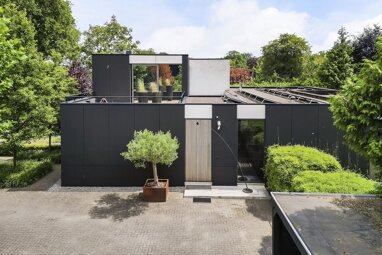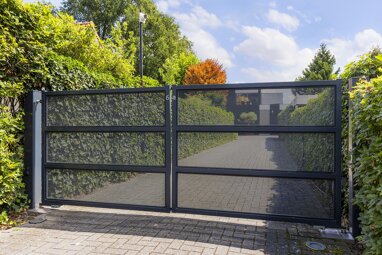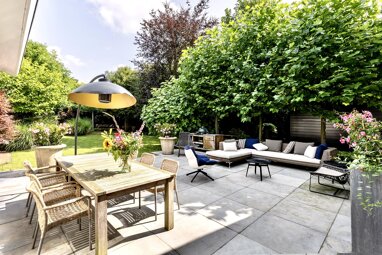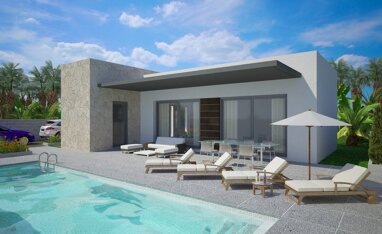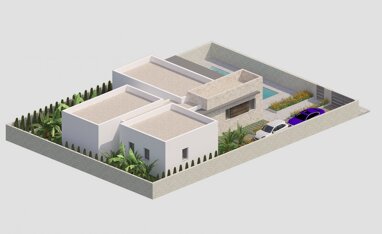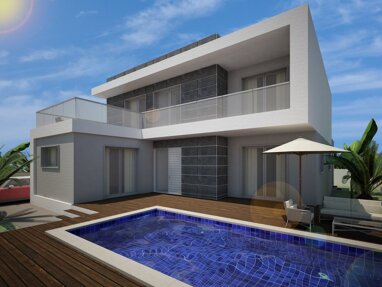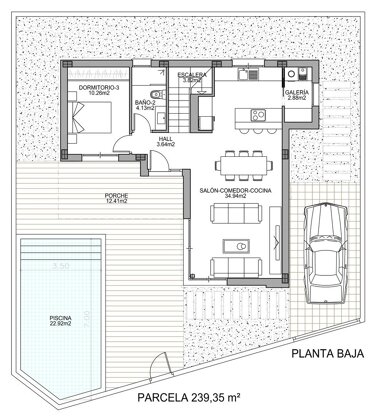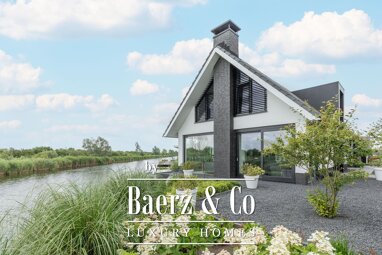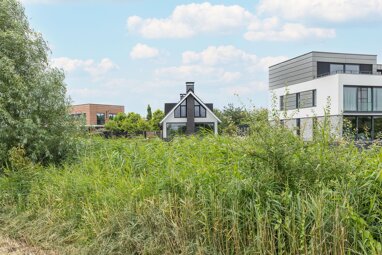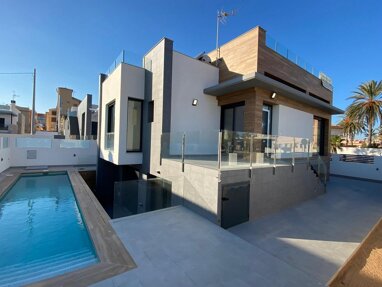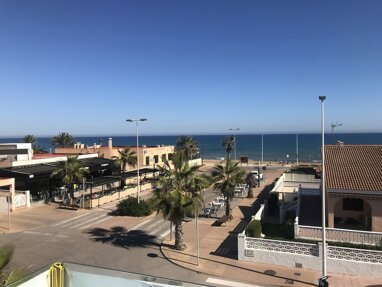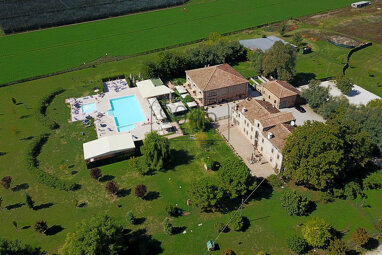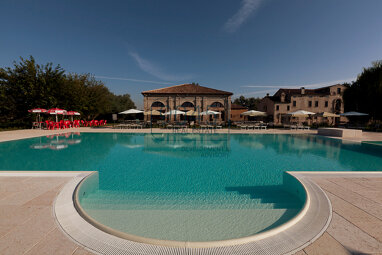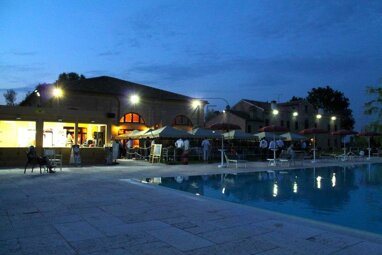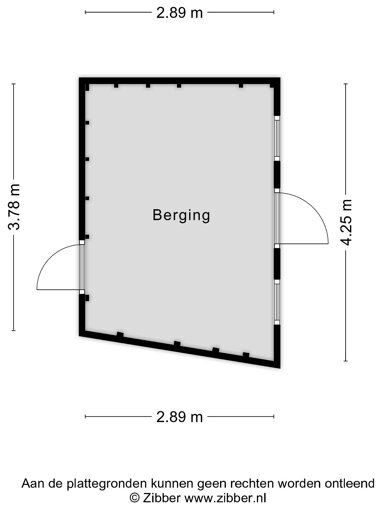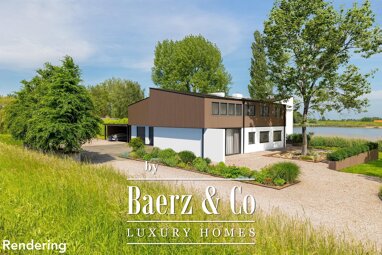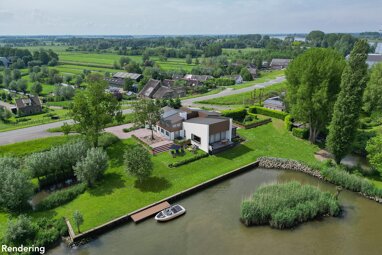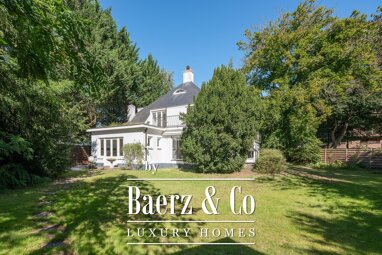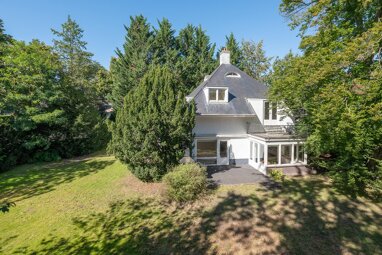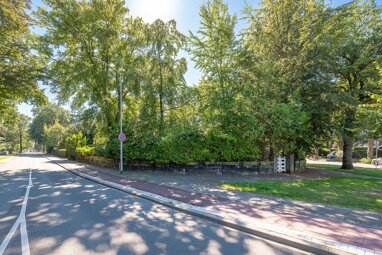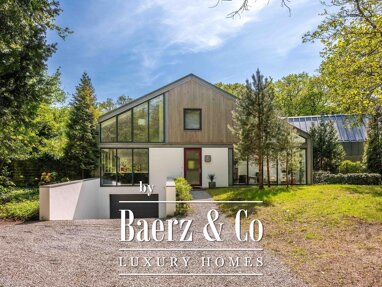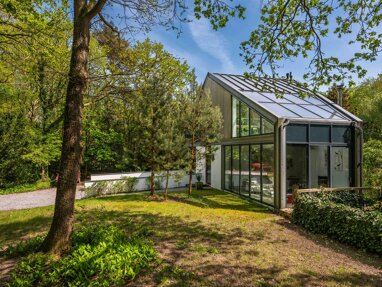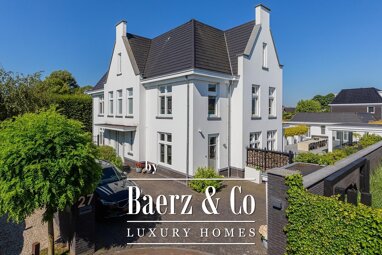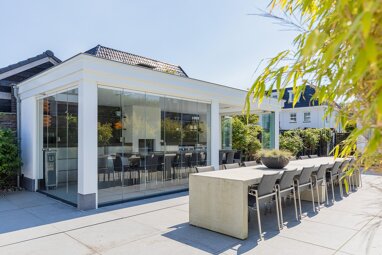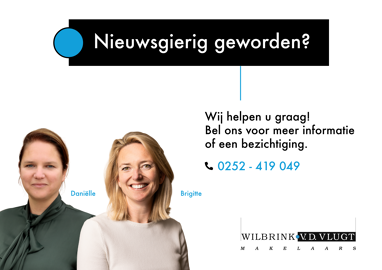Trompenbergerweg 22 1217 BG HILVERSUM
+
stylish, spacious villa for sale in the green trompenberg villa district
welcome to this beautifully maintained, detached villa, located in the serene and leafy villa district of trompenberg. this stunning home is a dream come true for families looking for space, light, and above all, comfort. with a generous living area of no less than 323 m², this villa offers everything you could wish for.
ideal location, perfectly accessible
the villa is ideally located, just a five-minute bike ride from the charming center of hilversum and the international school. major cities such as utrecht, amsterdam, and schiphol are within 30 minutes by car or train. this is the perfect base for anyone who wants the best of both worlds: the tranquility of a villa district and the proximity to urban amenities.
luxury and comfort in abundance
upon entering, you are welcomed into a spacious hall with a modern toilet, a meter cupboard, and a large wardrobe with a built-in closet and access to the garden. the ground floor offers a stunning z-shaped living room with a modern kitchen from 2020, equipped with high-quality built-in appliances such as a quooker, dishwasher, induction hob with extractor, combi-oven, large refrigerator, and freezer. the kitchen seamlessly transitions into the dining room, which provides access to a spacious terrace with a large sunshade via a sliding door. the cozy living room with a fireplace offers a beautiful view of both the front and back gardens. additionally, the ground floor features the master bedroom with a luxurious bathroom.
space for the whole family
the first floor offers a bright landing with five velux skylights and built-in storage space. here you will find four spacious bedrooms, a wardrobe, and a second bathroom with a toilet, shower, bathtub, and sink. the basement offers another bedroom and two spacious chill areas for the children, a separate laundry room, a gym, and a wine cellar.
a true outdoor paradise
the large plot of approximately 970 m² features a beautiful garden with a large hardwood terrace at the front (2021) and a spacious terrace at the back, perfect for cozy barbecues with friends and family. the garden has a large artificial grass field where children can play freely. additionally, there is a spacious finnish sauna (2023) and a lockable automatic gate (2021).
energy-efficient and modern
this villa is insulated to the highest standards and has an energy label a, valid until may 2034. with cavity wall insulation, hr++ glass, and 13 solar panels, this home is extremely energy-efficient. the roof was completely renewed in 2021 with beautiful roof tiles.
live in luxury, surrounded by nature
the trompenberg villa district is known for its green surroundings, wide avenues, and diverse villas. this is a beautiful, quiet, and child-friendly residential area with the spanderswoud and the estates of natuurmonumenten within walking distance, perfect for long cycling and walking tours. the primary school "de godelinde" is also located in the neighborhood. all necessary amenities such as (international) schools, shops, and entertainment venues are easily accessible by bike.
in short, this is the ideal family home in a beautiful neighborhood. unpack the moving boxes, your new home is waiting for you!
details:
- spacious, detached villa located in residential area "trompenberg";
- large basement with daylight of approx. 113 m²;
- 6 bedrooms and 2 bathrooms;
- energy label a valid until 13 may 2034;
- with a.o. cavity insulation, hr ++ glass and 13 solar panels etc.;
- built in 1973;
- ground floor with jatoba hardwood floor and first floor with beech;
- entire roof renewed in march 2021;
- spacious plot of approx. 970 m²;
- possibility of parking several cars on site;
- garden lockable by automatic gate (approx. 3 years old);
- the garden also has a finnish sauna (2023);
- delivery in consultation and permission of the owner.





