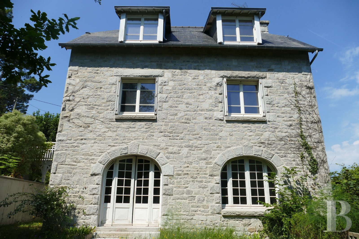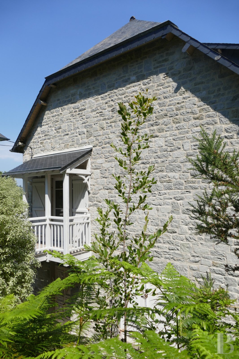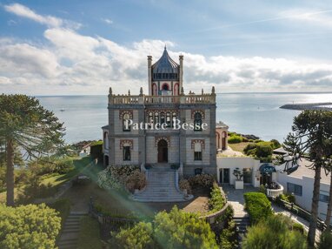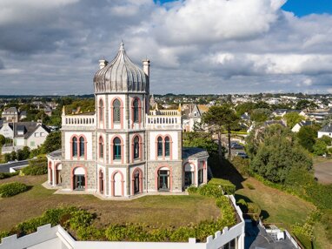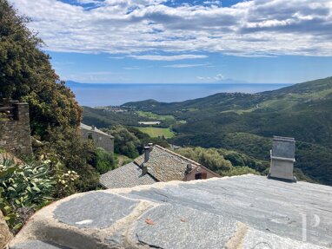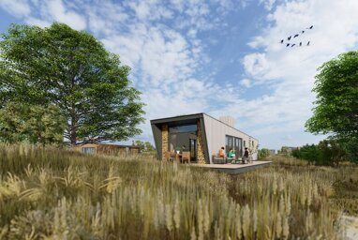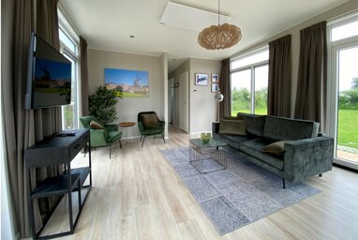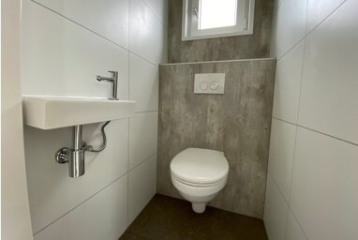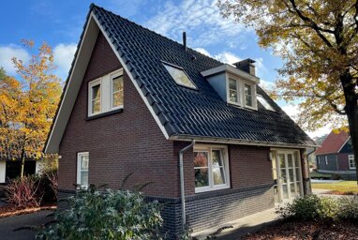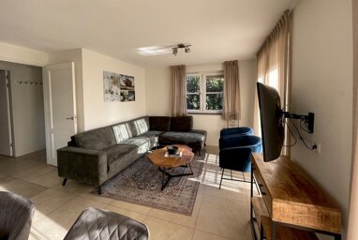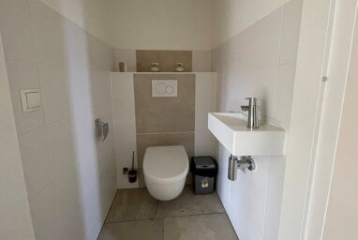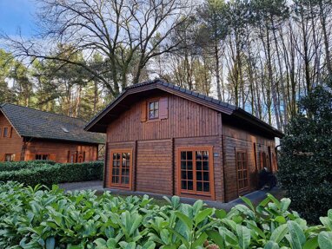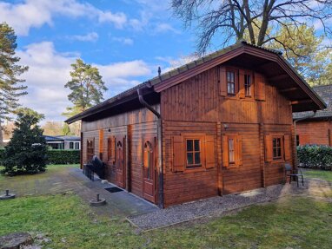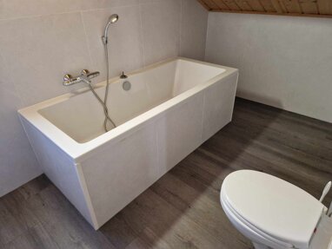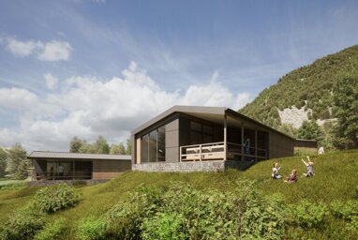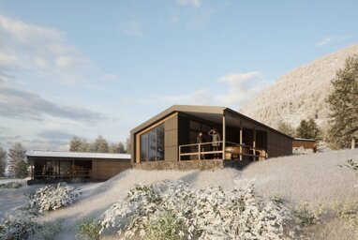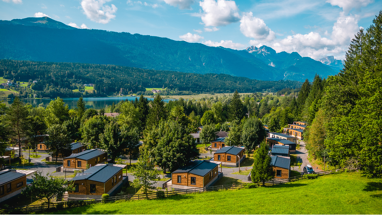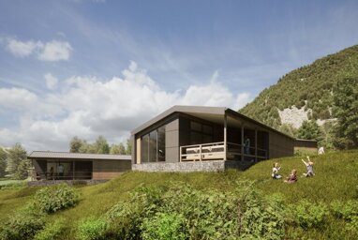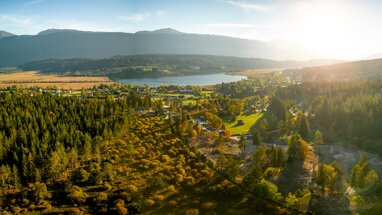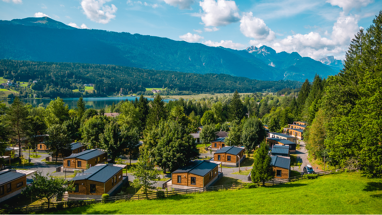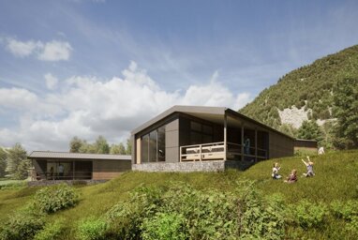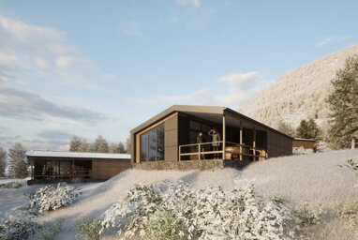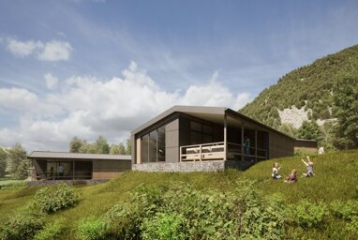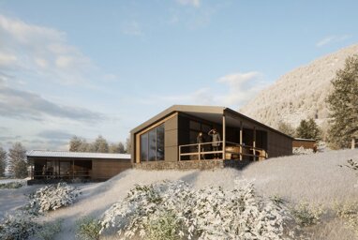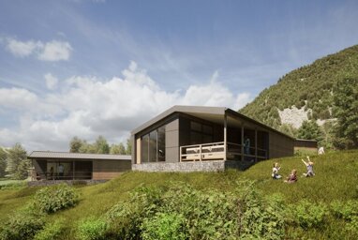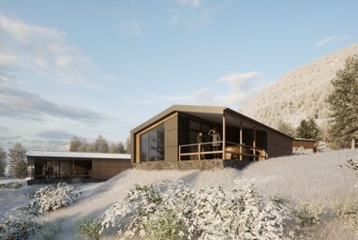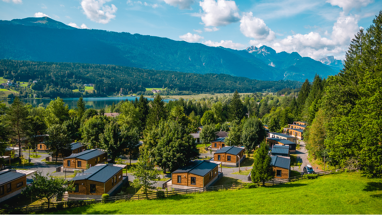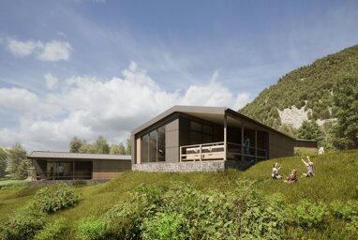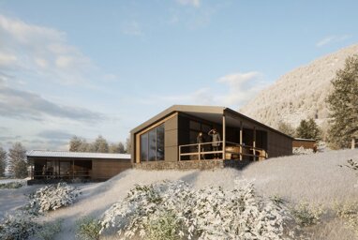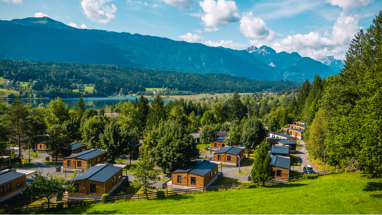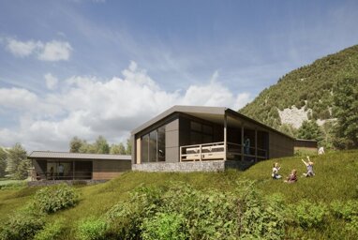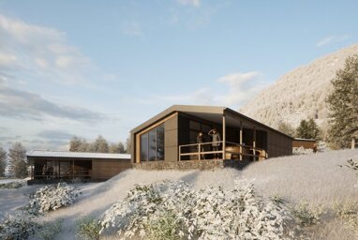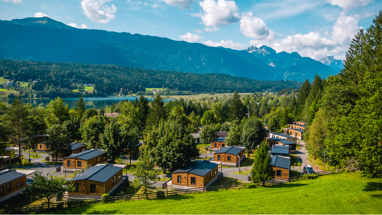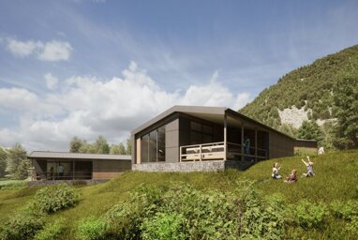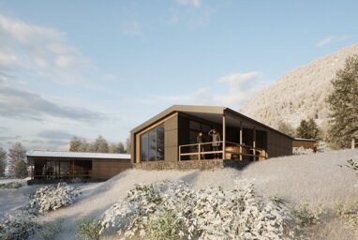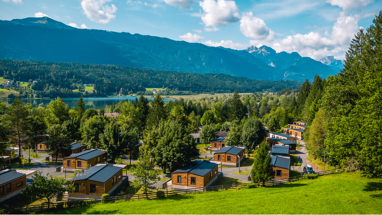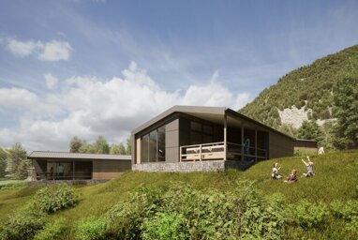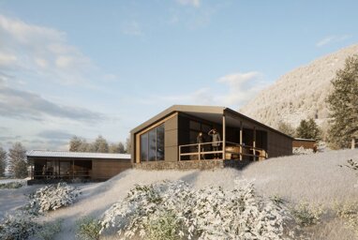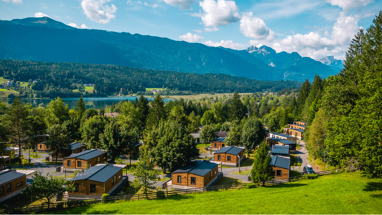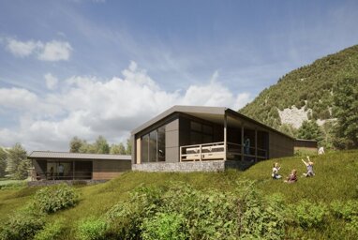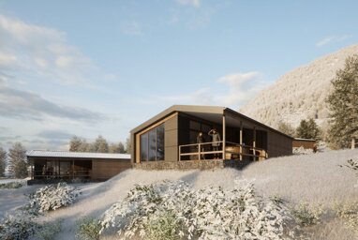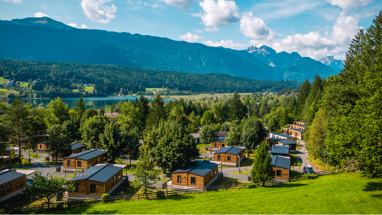A stone house dating back to the 1930s with a garden, beside a large beach on the Emerald Coast, in Saint-Cast-le-Guildo in northern Brittany - ref 32
A stone house dating back to the 1930s with a garden, beside a large beach on the Emerald Coast, in Saint-Cast-le-Guildo in northern Brittany.
The property lies in France's Côtes-d'Armor department in northern Brittany. It is nestled in a seaside town on the Côte d'Émeraude: the 'Emerald Coast' - a beautiful coastline that extends from the Pointe du Grouin headland at its east end to the Cap Fréhel headland at its west end. This small coastal town, which has around 3,500 inhabitants, offers local shops and amenities, as well as health practitioners. You can enjoy many leisure activities here, including boating, golf, tennis, water sports, horse-riding and hiking. The house is set back from the town centre and is perched upon a headland, close to a large beach. It stands in the heart of a highly sought-after neighbourhood. You can reach the house from the aforementioned beach, which is only a five-minute walk away, or by car via the narrow, tree-lined streets of the neighbourhood. The house is nestled on a one-way street beyond a bend in the road where a marvellous sea view appears. It is surrounded by a wooded, undulating backd-rop of greenery. From the high-speed train station in the town of Saint-Malo, 40 minutes away, you can reach Paris in 2 hours and 30 minutes by rail. The city of Rennes with its international airport is 1 hour and 15 minutes from the property.
Walls and a gate enclose the property on the street side. From the road, you reach the house via a timber footbridge. A flight of steps leads straight down to the garden level. The house was built in the early 20th century during the golden age of seaside resorts and coastal holidays. It is made of dressed blocks of a stone known as Saint-Cast stone. This grey slate schist was widely used to build houses in the local region. The dwelling has a basement, a garden-level floor, a first floor at the same level as the road, and a second floor in the roof space, from where you can admire a sea view from several rooms. Many windows punctuate the east, west and south elevations. Some offer sea views. On the garden-level floor, there are broad, arched, glazed openings in which French windows lead out onto a terrace edged with a concrete wall of ermine-patterned openwork. The other windows and doors are square and rectangular. The house's slate roof is punctuated with dormers on its east and west sides.
The house
The garden-level floor
You reach the garden-level floor either via an outdoor flight of steps that leads up to the street or via an indoor staircase. This floor is made up of a hallway, a kitchen, a shower room and a large lounge that leads out onto a terrace via French windows. From the kitchen, you can reach the basement via a staircase. The lounge is bathed in natural light from its five windows with sea views. Its painted ceiling with exposed joists gives a distinct sense of spaciousness. A terrazzo floor extends across the lounge and into the hallway. In the other rooms, the floors are tiled.
The first floor
You reach the first floor via a footbridge that leads from a street-side gate. This first floor is made up of a hallway, a bedroom, a large lounge, a kitchen and a bathroom. Wood strip flooring has been preserved throughout this level. You can see this wood strip flooring in the hallway and lounge. It is carpeted in the bedroom and it has an impermeable covering in the kitchen and bathroom. In the lounge, the ceiling is painted. Exposed timber joists run across it.
The second floor
You reach the second floor via the main staircase. A landing connects to three bedrooms, a kitchen and a bathroom with a lavatory. Wood strip flooring extends across this level too, though it is carpeted and has an impermeable covering in some rooms. The roof frame is partly exposed up here. Several rooms offer a sea view.
The ...
