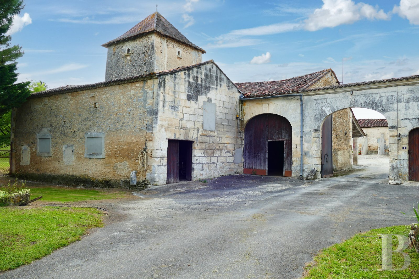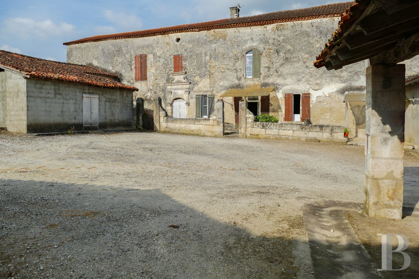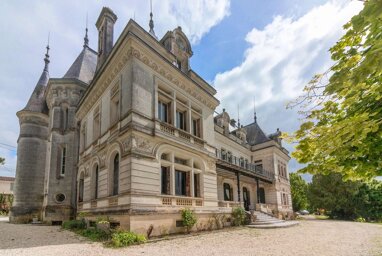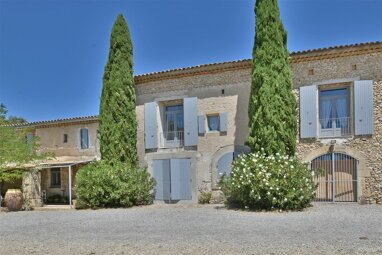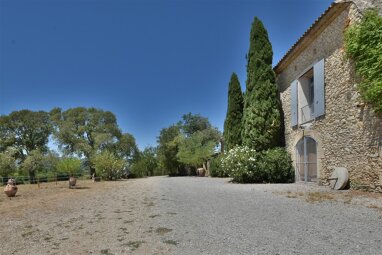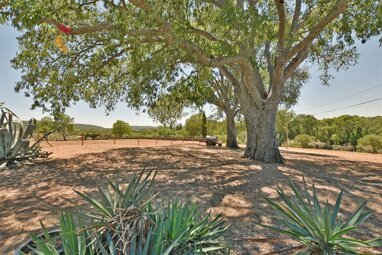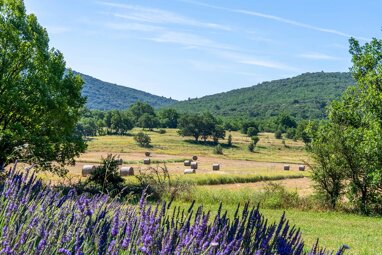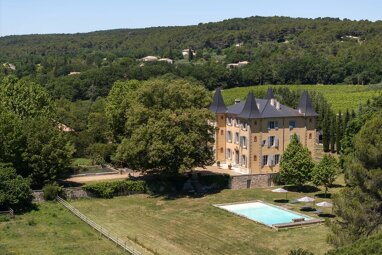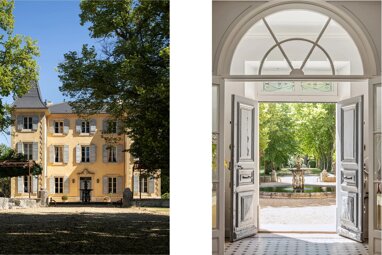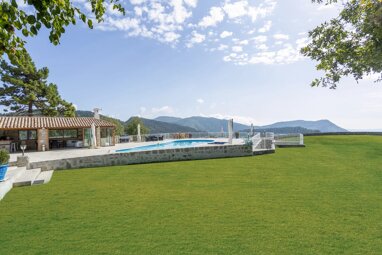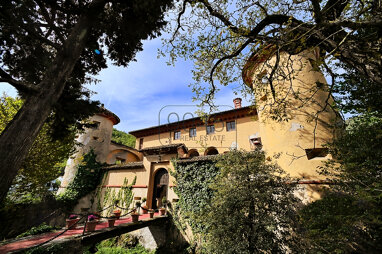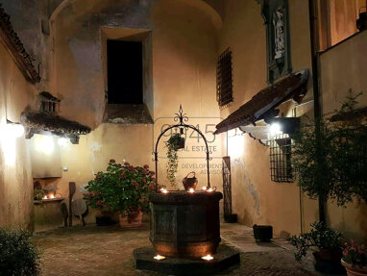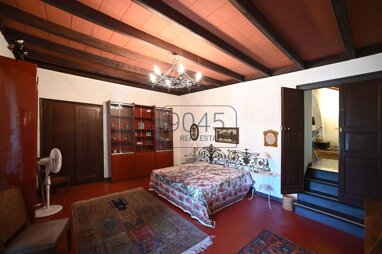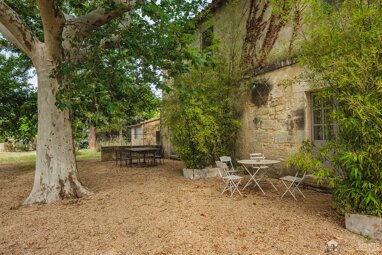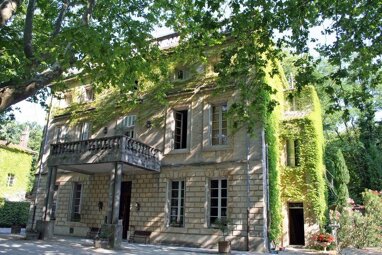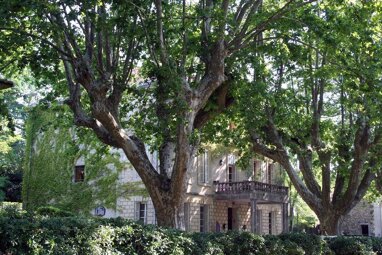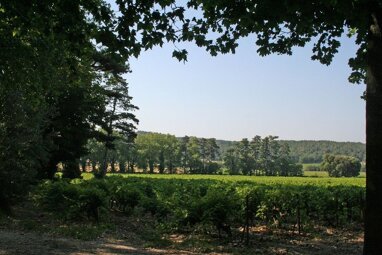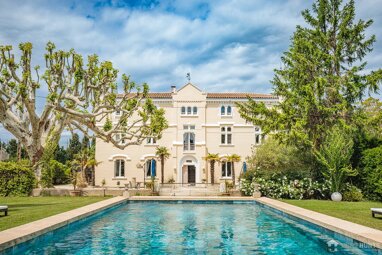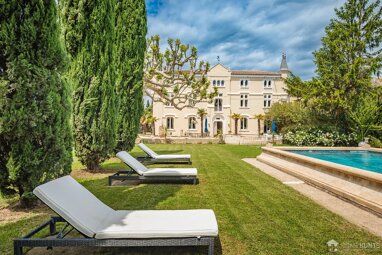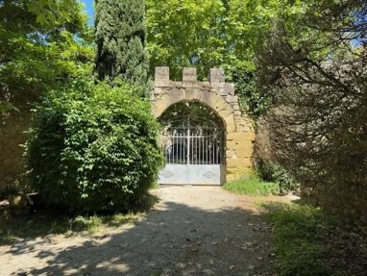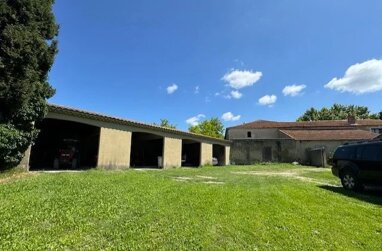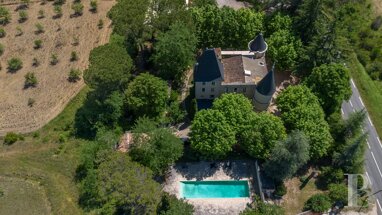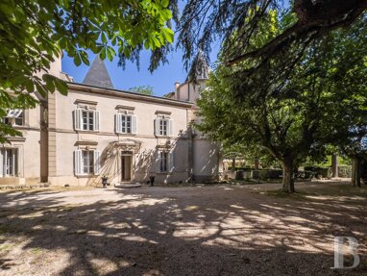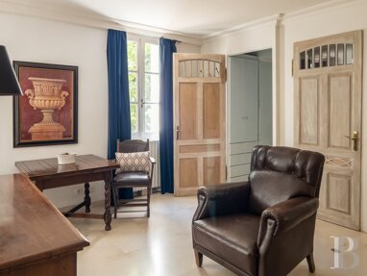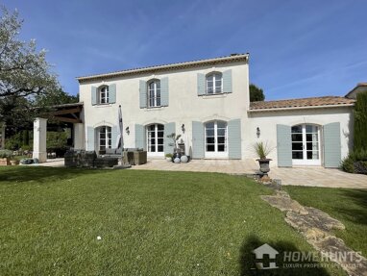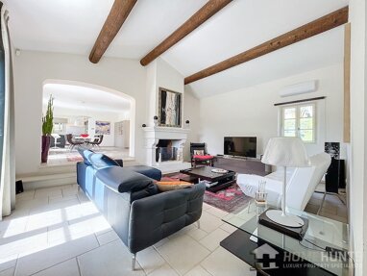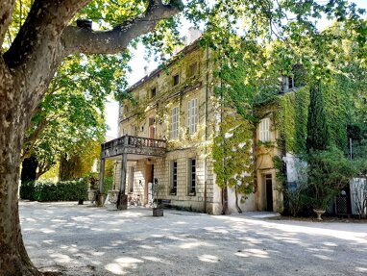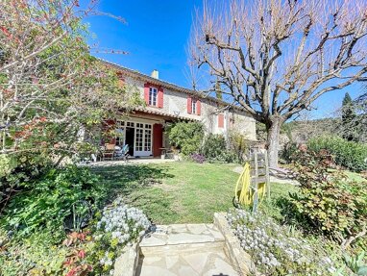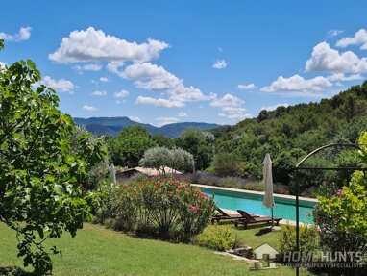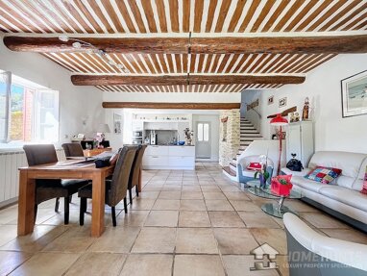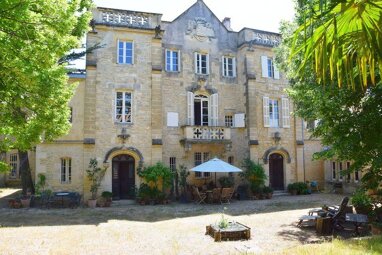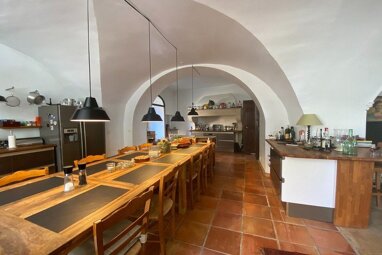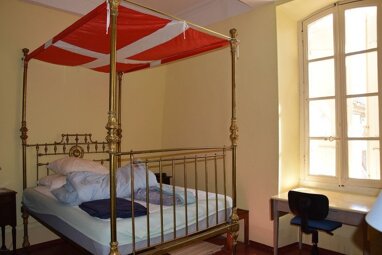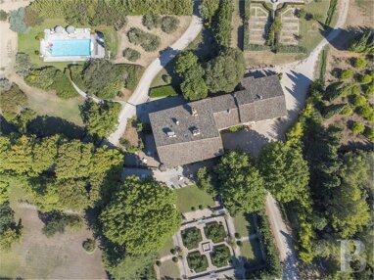An early 17th century house requiring restoration, on the border between the Charente and Dordogne with outbuildings set around a square courtyard, a
An early 17th century house requiring restoration, on the border between the Charente and Dordogne with outbuildings set around a square courtyard, a dovecote and 8,500 m² of land.
This property is situated in the heart of the Nouvelle Aquitaine region and to the southeast of the Charente area, on the road between Angoulême and Brantôme, which is known as 'little Venice of the Périgord'. It is located in a densely wooded region, brimming with picturesque villages, old stone buildings and heritage gems, such as the Villebois Lavalette fortress or the nearby Château de Mercerie, the 'little Versaille of the Charente', a wild dream of the Réthoré brothers. Périgueux is just one hour away. It takes 30 minutes to reach Angoulême, the comic capital of France and also renowned for its Circuit des Remparts classic car rally, as well as its many chocolate-makers. From its railway station, high-speed TGV trains will take you to Paris in 1 hour and 50 minutes.
The many buildings that comprise the property, with their gabled roofs made of terracotta half-round tiles, are set around a square courtyard and are all in need of renovation. The courtyard can be reached via a carriage gate and an adjoining pedestrian gate in the south facing surrounding wall made of ashlar, quarried from various locations in the region. The keystone of the carriage gate is adorned with two hearts facing each other, one the right way up and the other upside down.
An ashlar stone building with a gabled roof stands to the left of the entrance, adjoining the buildings. A dovecote with a pavilion hip roof stands at the southwest corner.
The garden, orchard and a lawned area that form the grounds of the property lie to the west.
The main houseOverlooking the courtyard from its eastern side, its main west facing façade has a door with a semi-circular arch with a bossed frame forming pilasters on either side. Above it, there is a moulded entablature topped by a broken pediment with inward scrolls on which the date 1618 is inscribed. On the top floor, a small window with a moulded projecting sill lies above this. Furthermore, apart from three drop-arched windows on the façade, the others are rectangular, in a variety of formats and are irregularly laid out.
The house is currently split into several parts. A 50 m² apartment with a living room, open-plan kitchen, two bedrooms, a shower room and a toilet, has been converted above the garage and its patio.
The central part needs to be completely refurbished. The entrance opens into a room with heart-patterned rammed earth flooring and a French ceiling. There is also a stone fireplace. To the left, a large, stone, triple quarter turn staircase with intermediate landings leads up to the attic space, and old bedrooms on the top floor. The surface of both levels amounts to 140 m² each.
Lastly, on the south side of the courtyard, to the right of the entrance, there is a house with a surface of approximately 180 m², including an entrance, a lounge, a kitchen, a room used as an office and a toilet, all on the ground floor. The top floor has three bedrooms, a shower room and a toilet.The outbuildingsA square dovecote with a pavilion hip roof made of flat tiles stands at the southwest corner of the complex. Halfway up, the quoins form a slight inward curve.
Elsewhere, there are 500 m² of barns, old cellars, stores and byres.The groundsThere is a lawned garden mainly to the west, close to the buildings and on the dovecote side of the complex. Behind a coppice of trees, there is an orchard of walnut trees. To the south, on either side of the entrance to the courtyard, there are ornamental trees. Lastly, from a lawn to the east there are views to the ...
