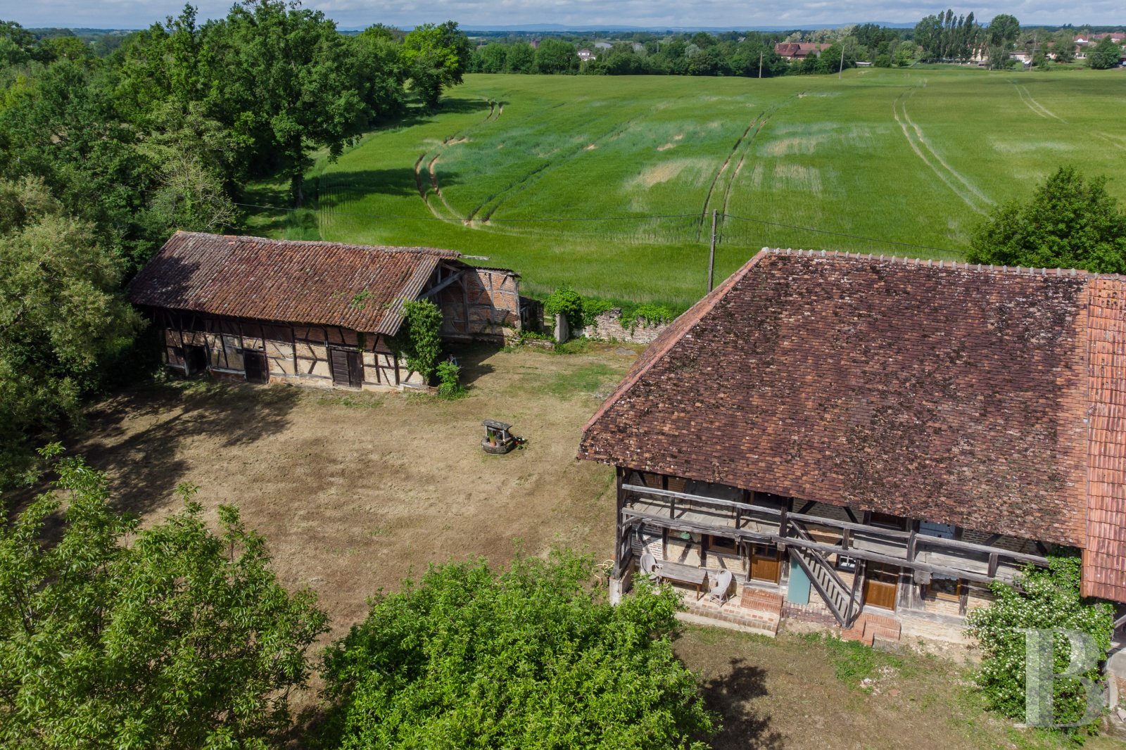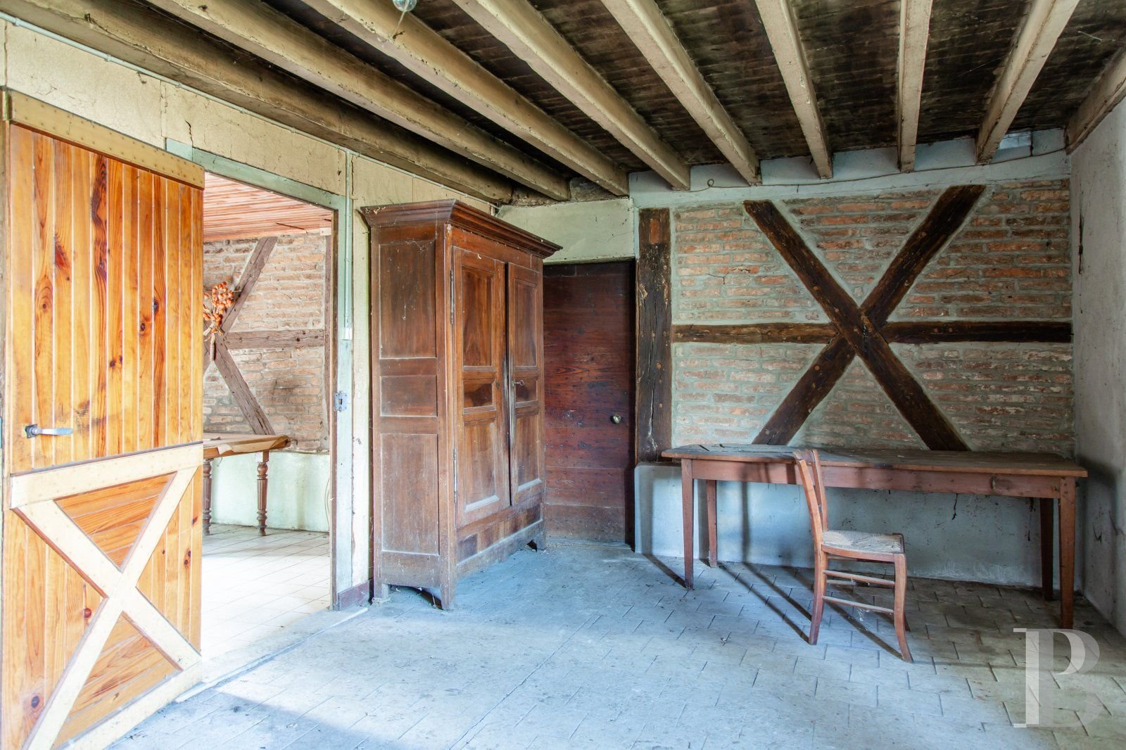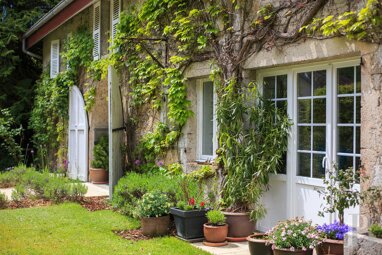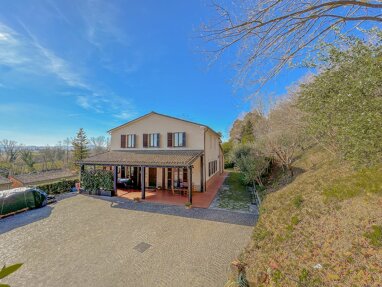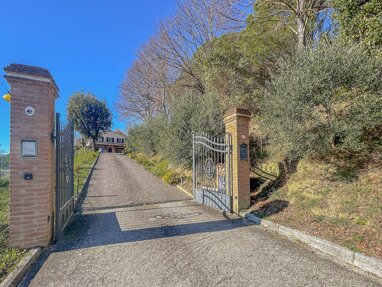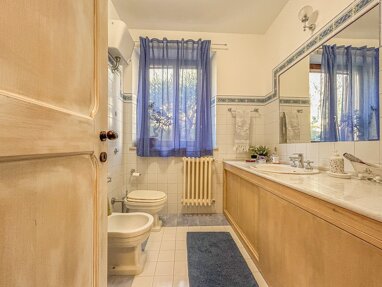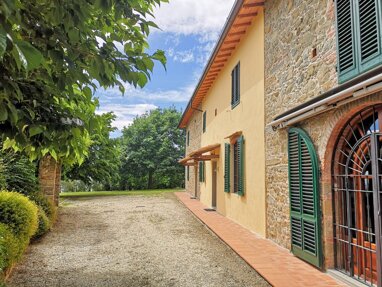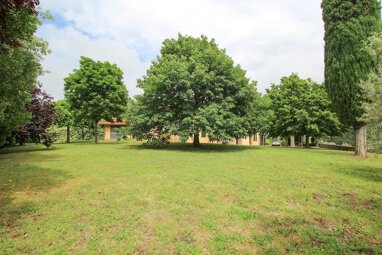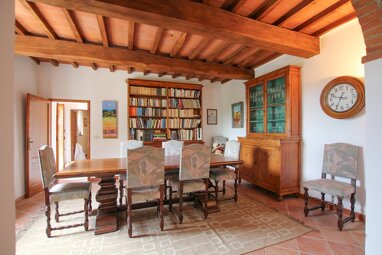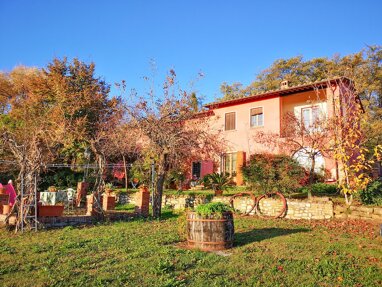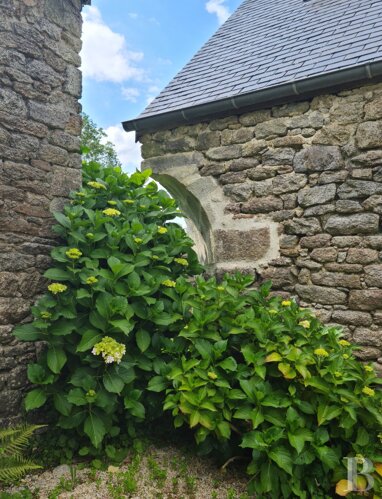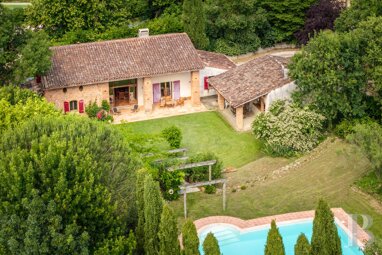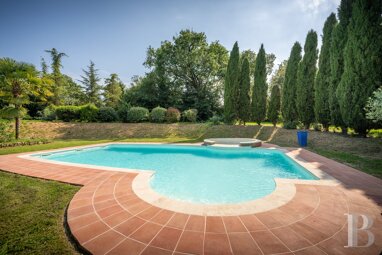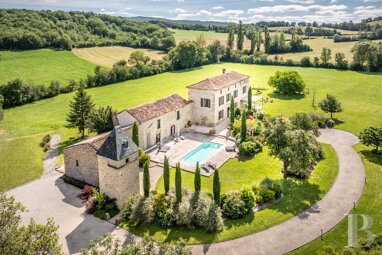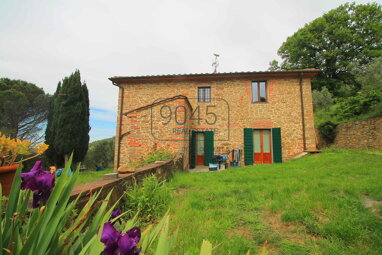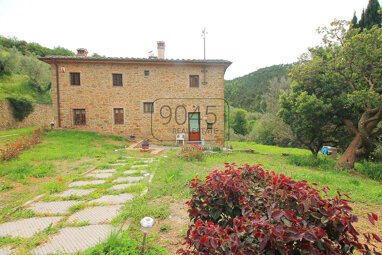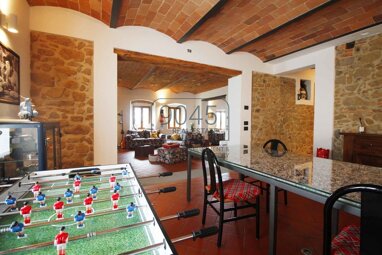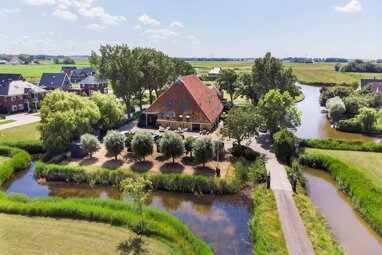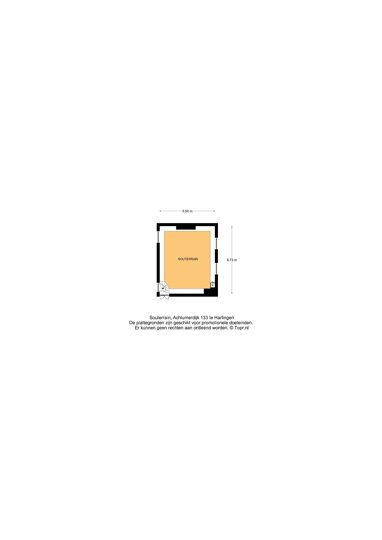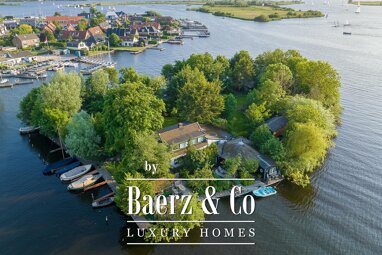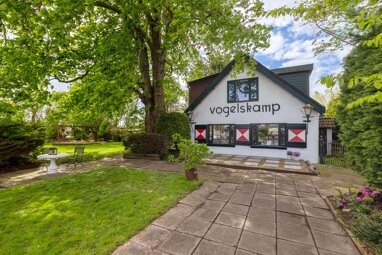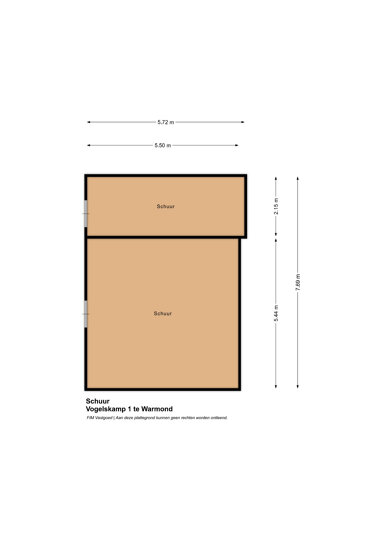A traditional, local farmhouse, with its outbuildings, just few kilometres from Louhans in Burgundy's Bresse Country - ref 391969
A traditional, local farmhouse, with its outbuildings, just few kilometres from Louhans in Burgundy's Bresse Country.
This house, with origins dating back to the 17th century, is less than 1½ hours from the regional capitals of Lyon and Dijon. Bourg-en-Bresse is also just 45 minutes away. Slip roads for the A39 motorway are 15 minutes away and Mâcon-Loché TGV train station can be reached in 45 minutes, making it possible to reach Paris or Genève in two hours. The town of Louhans, with its street featuring 157 arcades, has all amenities. Set back off a secondary road, this house can be easily reached and yet is in a tranquil setting. The neighbouring village, within easy cycling distance, has more than a thousand inhabitants as well as bakeries, a chemist and a restaurant.
Burgundy's Bresse Country, set between the foothills of the Jura mountains to the east and the banks of the river Saône to the west, is composed of a plain, crossed by streams as well as ponds and dotted with a scattering of rural homes, constructed from brick and wood, sometimes white stone, topped with a steep roofing framework that used to be thatched. The house currently available for purchase features all the local codes of vernacular rural architecture.
It comprises a long, quadrangular building, spanning a ground surface area of 200 m². Constructed from half-timbering and brick, it has a south-facing facade built from stone. The roofing frameworks of the adjoining houses have three slopes. The east facade, with its protruding, double, upper and lower gallery, has three bays for the main house and a single bay for the second house.
The renovated houseThe southern section of the building, with a terrace under the eaves on the west facade and a south-facing wall, composed of local brick and wood, in which openings have been aesthetically made here and there, notably to illuminate the attic. In the double level gallery, a stairway goes up to the floor under the rafters. Flat tiles cover the roofing framework.
The ground floor
A kitchen, a dining room, a lounge, two bedrooms and a new shower room, created under the protruding roof on the west side. Burgundy stone floor tiles, oak wood parquet flooring and brick.
The attic
The first floor, reached via the outside gallery, comprises a vast area laid out under the roofing framework, with the electric wiring and plumbing laid on ready for more bedrooms or, even, a self-contained flat. Windows set between the half-timbering in the south gable wall look out over the countryside and a nearby pond.
The base level
A semi-underground cellar is laid out under the kitchen.The house awaiting renovationThis house, with its own independent entrances, does not communicate with the adjoining renovated house. Its eaves, protruding even further than those of the first house and known locally as "sevron", protect the walls and shelter the ears of maize.
Although lived in up until ten or so years ago, this house needs full renovation works before its rooms can be used. New owners will have to decide whether to extend the neighbouring section that is already habitable or whether to leave it separate and transform it into a guest house or a holiday rental accommodation unit.
The ground floor
A large, through room, two bedrooms, a kitchen and a bathroom.
The first floor
The stairway in the double gallery on the rear facade goes up to a vast attic under the roofing framework for additional bedrooms or a self-contained flat. It is currently occupied by a pair of barn owls.
The basement
These are reached via the outside.
The pigtail
An old dilapidated pigsty adjoins the north gable wall.The ...
