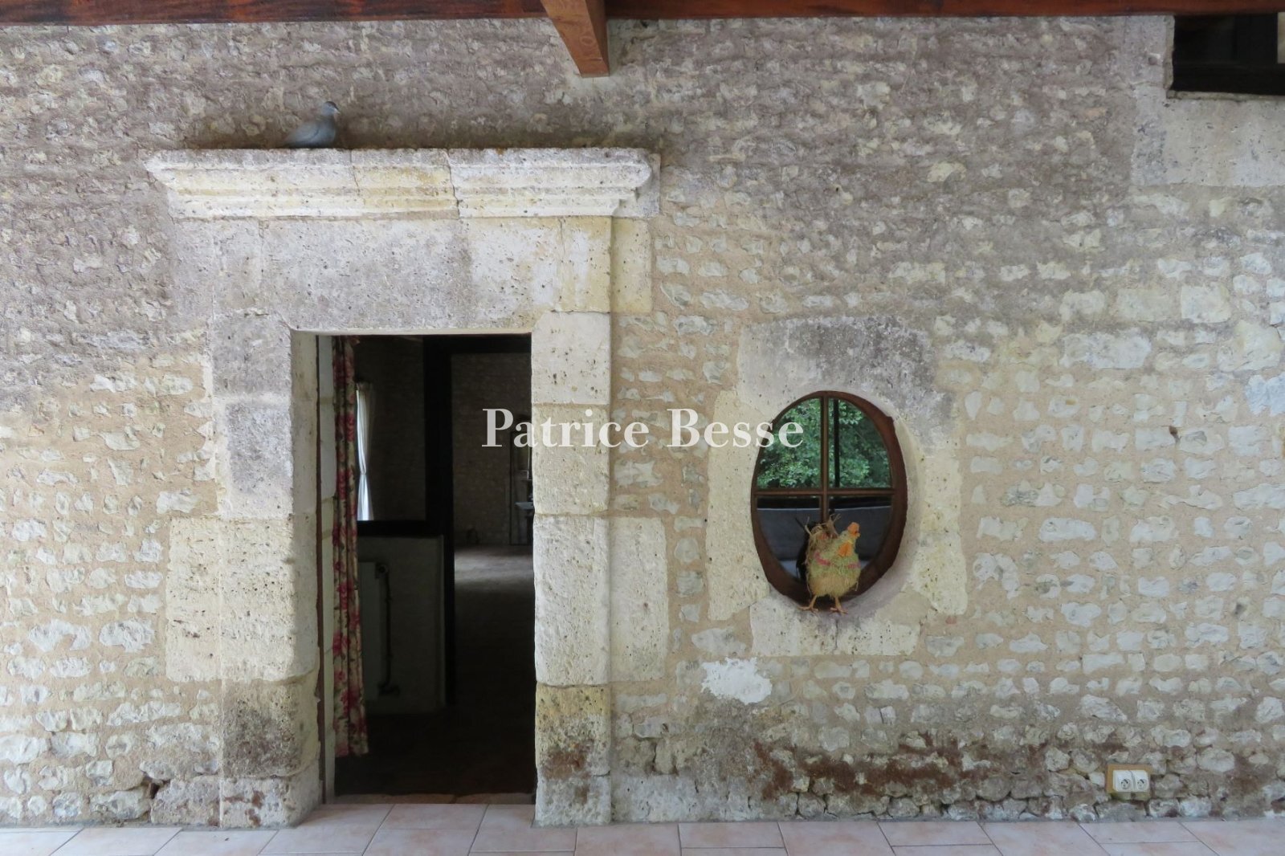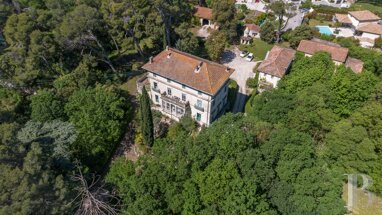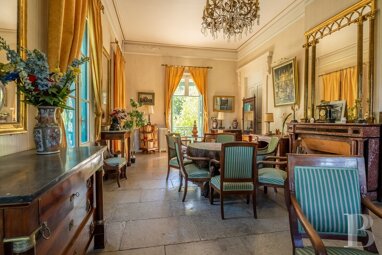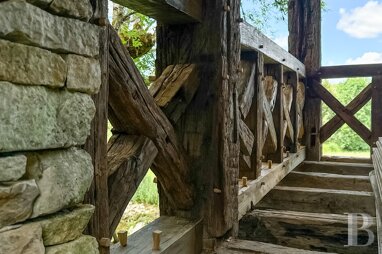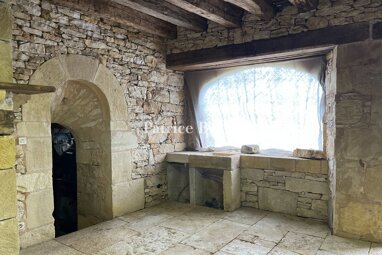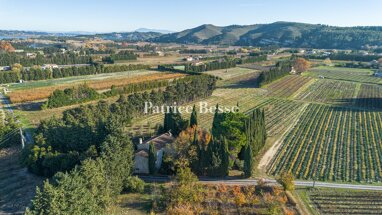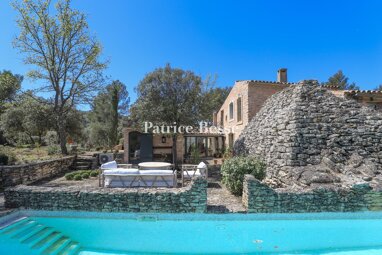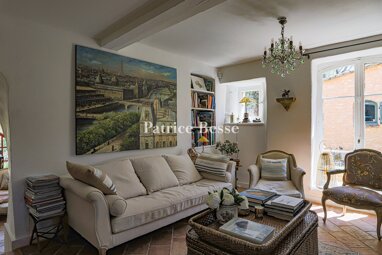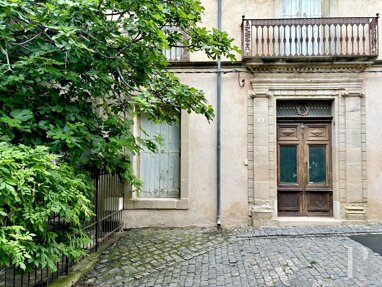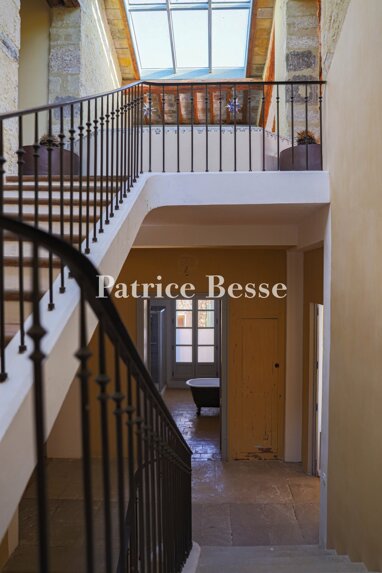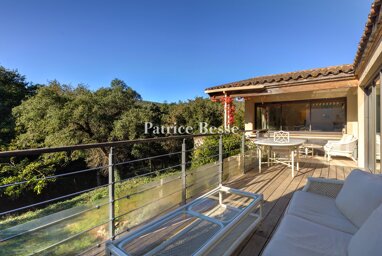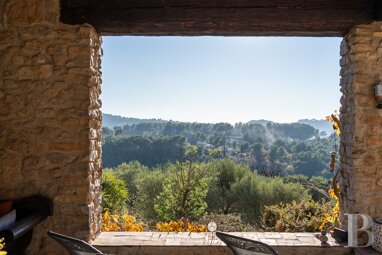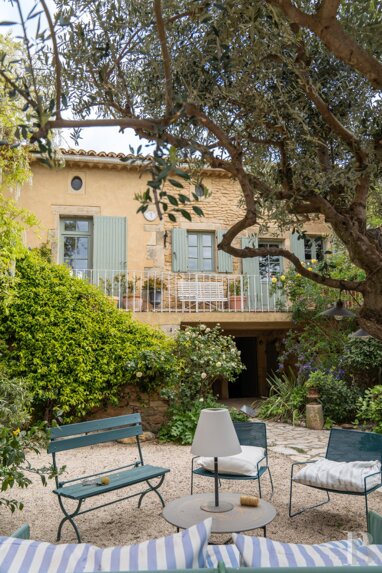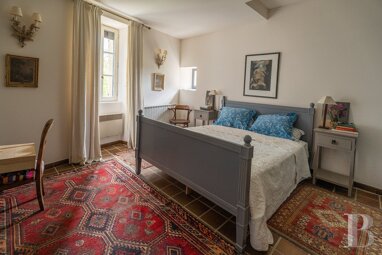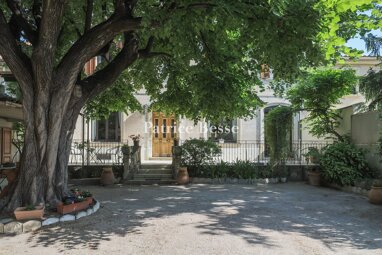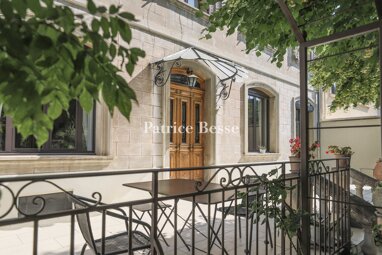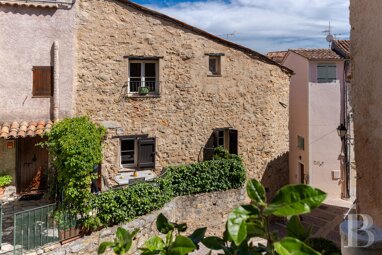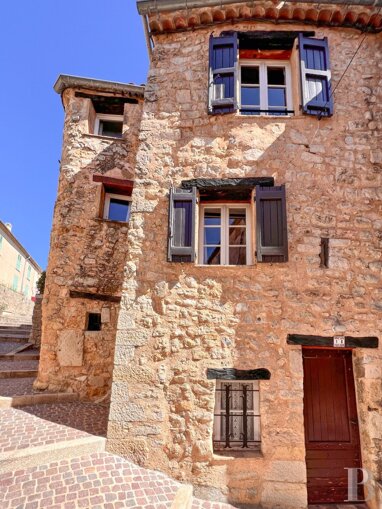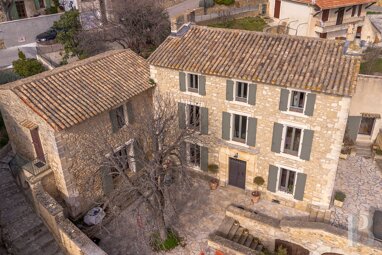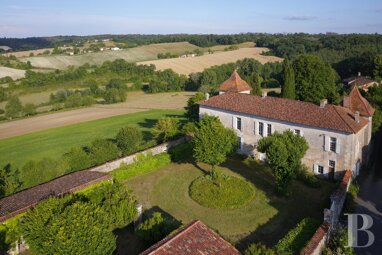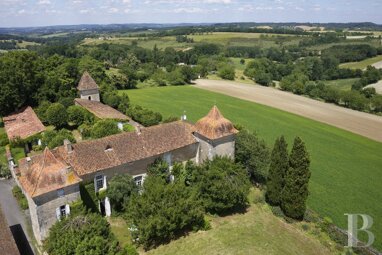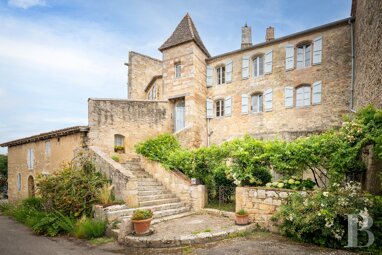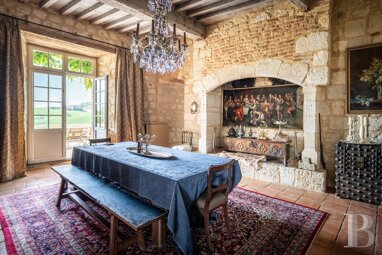An old watermill to be restored with a two-hectare lake, a fishery and three hectares of woods in France's Charente department, thirty minutes from th
An old watermill to be restored with a two-hectare lake, a fishery and three hectares of woods in France's Charente department, thirty minutes from the town of Angoulême.
The property lies in western France, less than half an hour away from the town of Angoulême and its high-speed rail station, from where you can reach Paris by train in only one hour and fifty minutes. The place is also just forty-five minutes from the town of Cognac - the birthplace of King Francis I of France and the capital of its famous namesake: the alcoholic beverage Cognac, distilled in the village where the property lies. This splendid corner of France enjoys a sunny Atlantic climate. The area's nickname - French Tuscany - suits it perfectly: its undulating landscape is dotted with vineyards, woods of pines and oaks, and fields of wheat, maize and sunflowers. And it offers some noteworthy delights of French cuisine, including Cognac, Pineau des Charentes, strawberries, melons, foie gras, Barbezieux chicken, truffles, ceps and Chalais veal.
The local cultural heritage is rich in old stone buildings, such as Romanesque churches, a Knights Templar chapel known for its twelfth-century fresco and remarkable estates, like that of the nineteenth-century writer Alfred de Vigny. The village offers essential shops, which are just a few minutes away from the property by car.
From the secondary road through the hamlet, a tarmac lane leads east and quickly takes you to the watermill, edged with water on its north side. Beyond it, a stream flows from north to south across the property, between the house and a lake surrounded by dense woods. A small island in the middle of the lake becomes a peninsula when the water is at its lowest level in the summer. The enclosed lake can be supplied with water from the north. On the south side, a sluice gate leads to a fishery where fish can be caught by draining the lake.
The watermillThe building faces north and south. It is rectangular and made of exposed rubble masonry. Its window and door surrounds are made of dressed stone that contains fossilised shells. The old section dates back to the eighteenth century. Its roof has a hipped east end by the stream and a loft floor, like many houses in France's Charente department. A more recent section with a single level extends the former watermill's west side. Sand-coloured roughcast covers the walls of this section, which is capped with a two-slope roof. A small conservatory extends this section on its south side. The entire structure's north side is edged with a larger conservatory that stands along the millrace. The latter flows to this spot as a reserve for turning the waterwheel, before continuing its path southwards. The whole building is surrounded by large trees, including oaks, ashes and alders. On its east side, a stream separates the structure from a lake that covers around two hectares. Countless towering trees stand around this oblong expanse of water. From the old watermill, you can cross a footbridge over the stream to reach the lake, which is itself linked to the stream via a canal that is closed in summer and open in winter for a supply of water. Further south, a fishery is used to catch fish periodically between the stream and the lake, which is drained for this purpose.
The garden-level floor
A stone staircase leads down to the mill's machinery room. Only its millstone and mechanism of metal cogwheels remain. Wooden columns rise up to a ceiling of exposed beams. Exposed stonework forms the walls. The floor is tiled.
The ground floor
You enter the ground floor through either the small or large conservatory. The opposite end of the large conservatory leads to the stream and then over a footbridge to the lake. A pizza oven stands inside the large conservatory, beside its entrance. From this conservatory, you step ...




