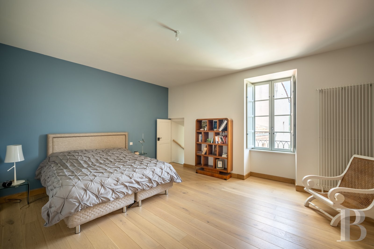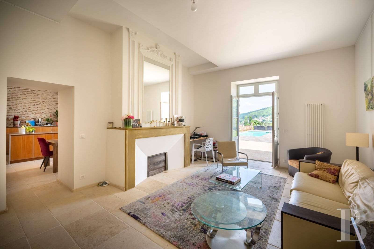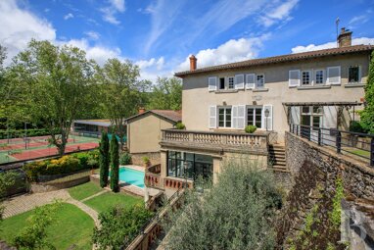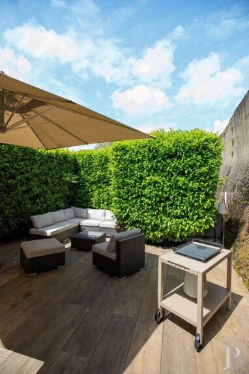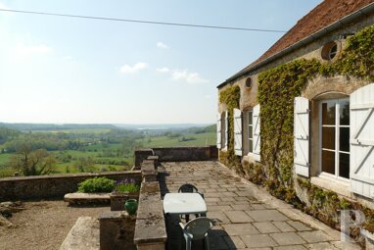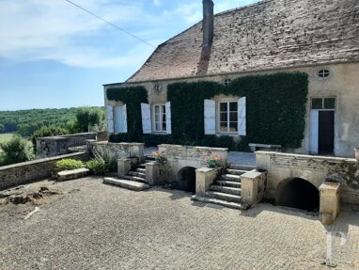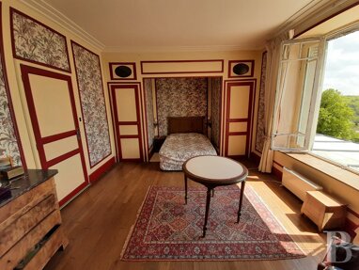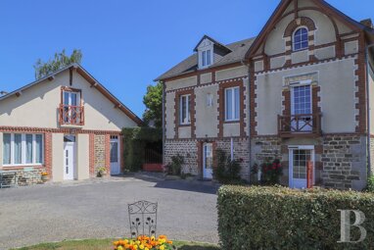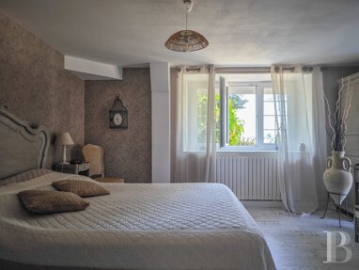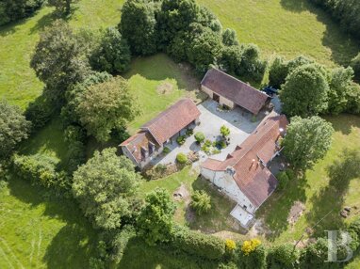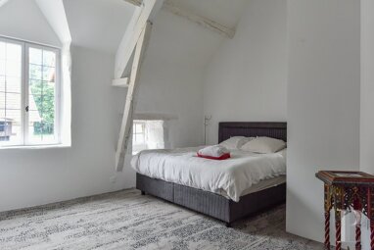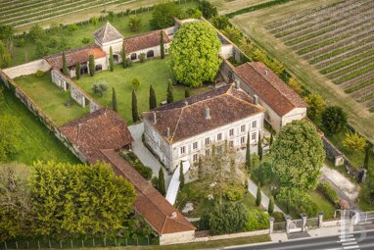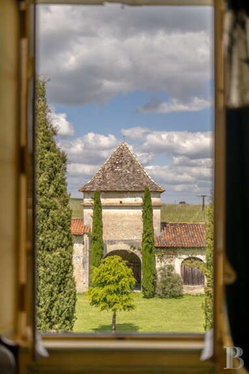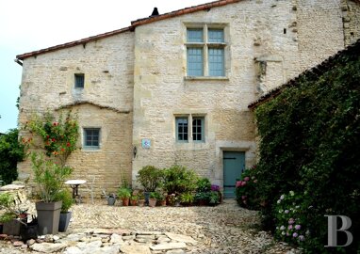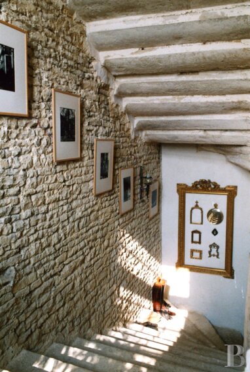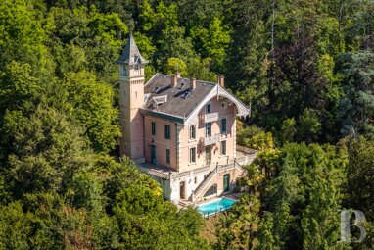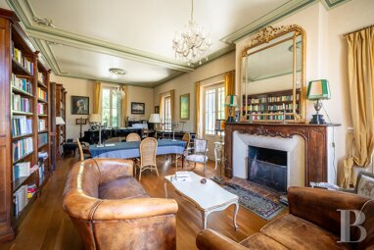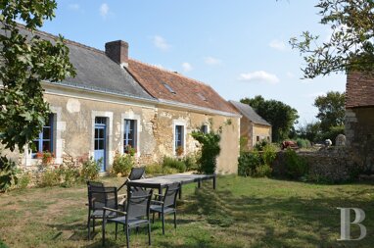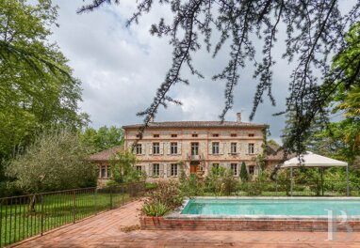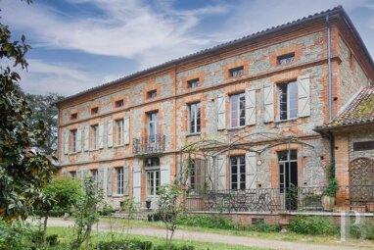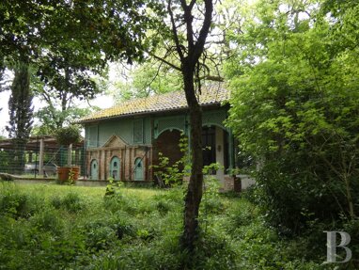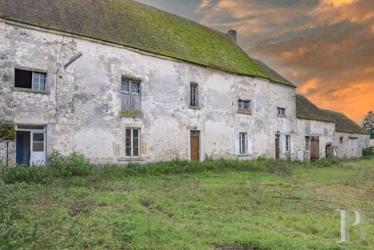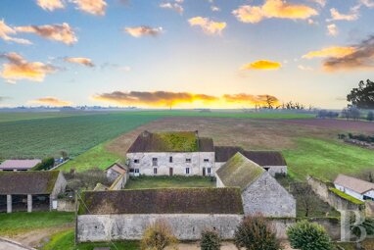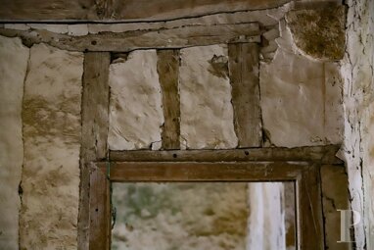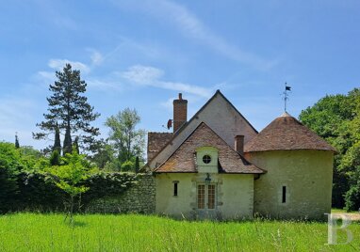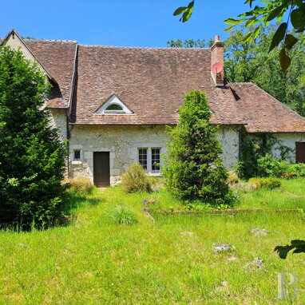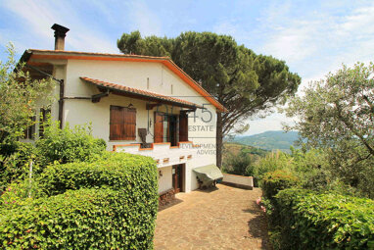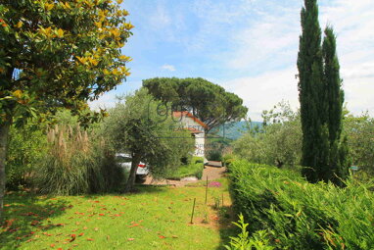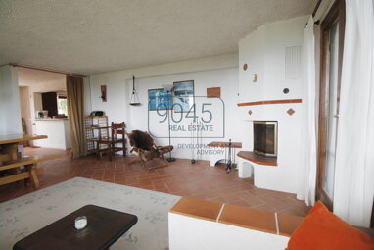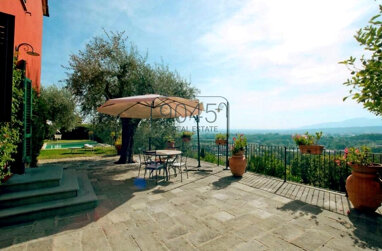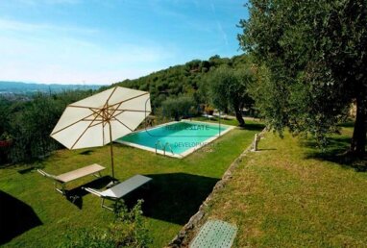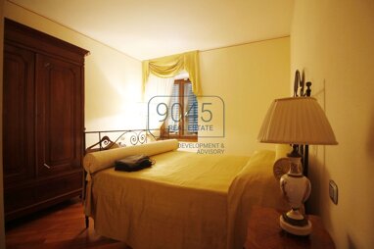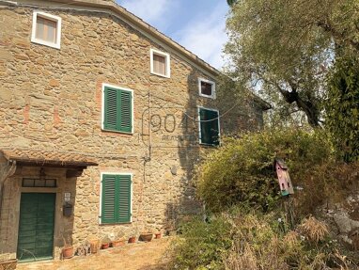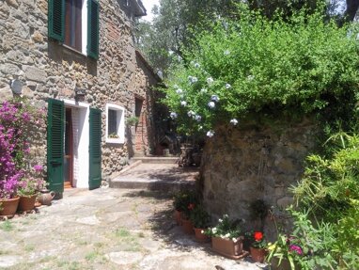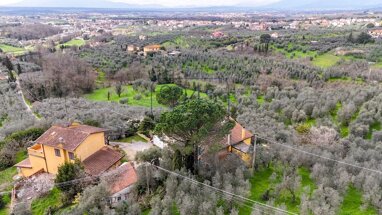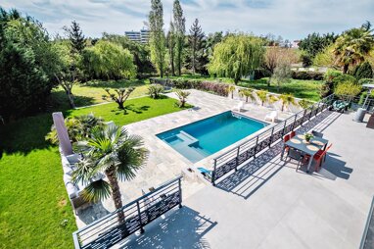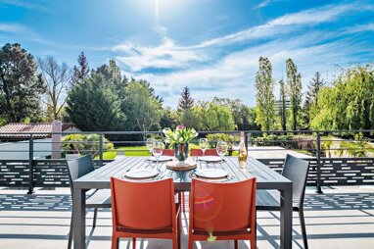A renovated 12th century presbytery with swimming pool in a garden overlooking the Lot River in the Occitanie region, in the centre of Cahors, the his
A renovated 12th century presbytery with swimming pool in a garden overlooking the Lot River in the Occitanie region, in the centre of Cahors, the historical capital of the Quercy area.
In the heart of the historical district of Cahors, the capital of the Quercy area, between listed buildings and palaces that pay witness to the city's wealth of heritage, in the narrow streets of medieval houses not far from the Lot River, this home stands in a position that is both dominant and set back from a quiet, narrow lane. In the highest reaches of the city, it boasts a stunning view of the waterway. Schools, amenities and public services are all nearby, as are restaurants, shops and cinemas. Cahors is near to the A20 motorway, on the Paris-Orléans-Limoges-Toulouse railway line and halfway between the Toulouse-Blagnac and Brive-Vallée de la Dordogne international airports. By road, Toulouse is 110 km away, Limoges 188 km and Bordeaux 232 km.
From an aerial view, the district spreads out through a web of narrow streets nestled between the river and the city's main avenues. A closer inspection reveals gardens behind the buildings. The presbytery is no exception: tucked away behind its stone walls is a green space with breath-taking views overlooking the valley. Ashlar arches were recently uncovered on the building's façade. They have been dated to the 12th century by an architect from the Bâtiments de France heritage agency, who also determined that the building underwent successive alterations in the 14th, 17th and 18th centuries. As for the date when the monks left, it was in the 19th century. The presbytery has retained its architectural value and many of its original features but has been adapted to a modern lifestyle. The renovation commissioned by the current owners obtained a silver medal in the French Federation of Building's competition. The work was carried out by local craftsmen, from the solid wood interior doors to the vertical radiators, including the specially designed fitted kitchen, the tiled floors, the wood stripped flooring, the free-standing bathtub and the extremely large walk-in shower.
The presbyteryThe three storeys of this house rise above the cellars. It has recently been renovated, adding a number of comfort features and retaining most of its 12th century elements and characteristics. The doors and windows all have their original dimensions and the design and location of the staircase remains unchanged. The building's structure and dividing walls have been smartly used to divide up the rooms. Each level is bright and airy with windows and doors to the outside.
The ground floor
The double-leaf solid wooden entrance door, made by a local craftsman, leads into an entrance lobby. To the right, a toilet is cleverly concealed in one of a set of custom-designed cupboards. A wooden staircase with iron balusters, wooden banister and copper newel post cap leads to the upper levels. After the staircase, there is a double door leading into the lounge, which contains an imposing fireplace and door into the garden. An eye-catching large window has been installed in the former carriage gate, giving the room an atmosphere worthy of a Vermeer painting, accentuated by the soft, subdued light shining through the long, thick curtains framing the windows. To the left from the entrance lobby, there is a TV lounge with a large arched window with a custom-made frame. A passage leads into the kitchen, which opens out into the dining room adjacent to it.
The first floor
It is made up of three large, bright bedrooms with wood stripped flooring. One of them has an en suite bathroom with toilet, whilst the other two share a shower room, bathed in light through its window, with a toilet. A laundry room makes this level very functional. All the windows are fitted with custom-made shutters.
The ...



