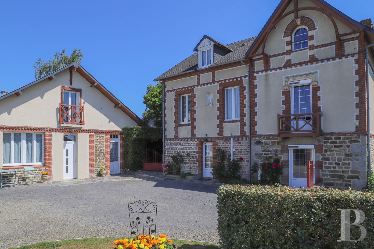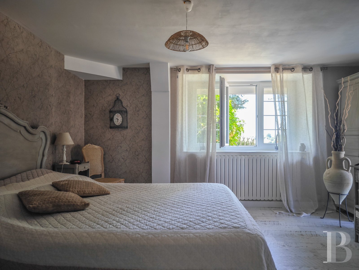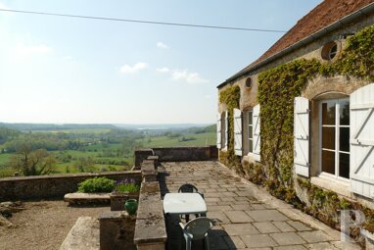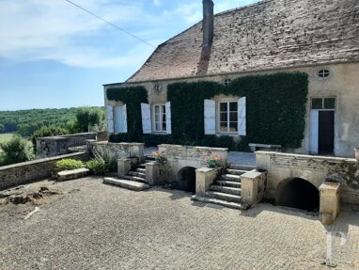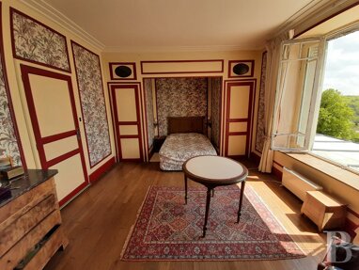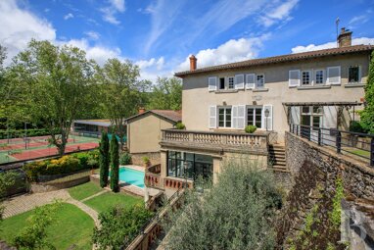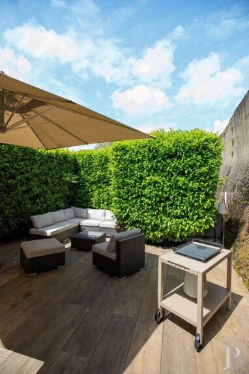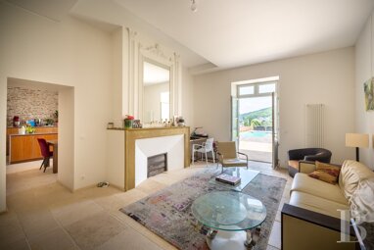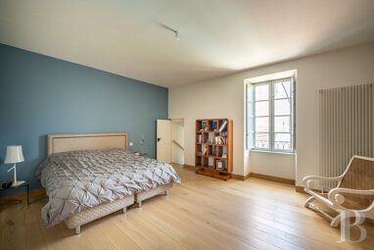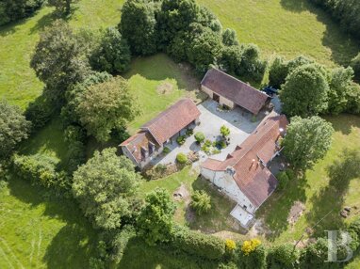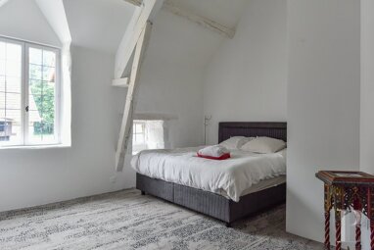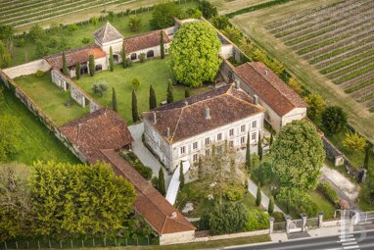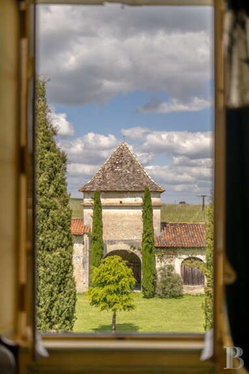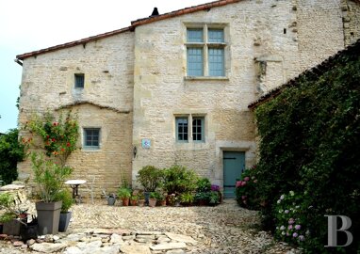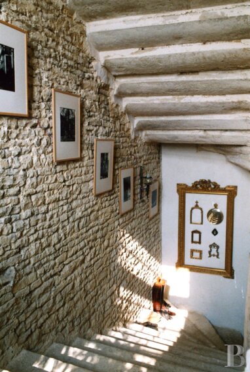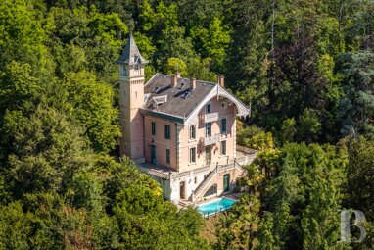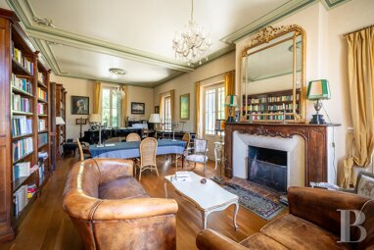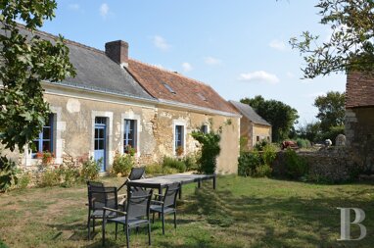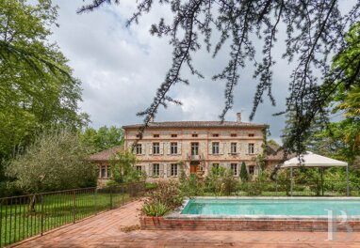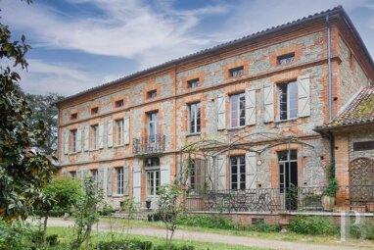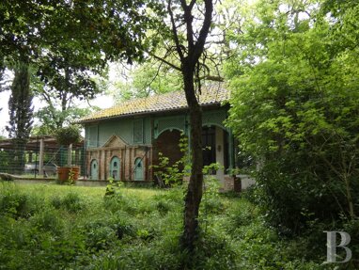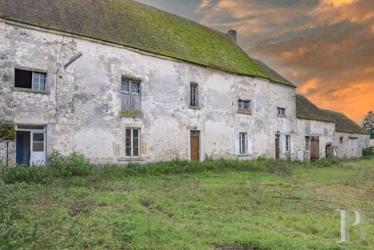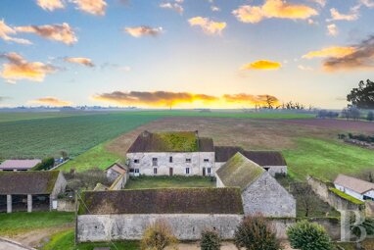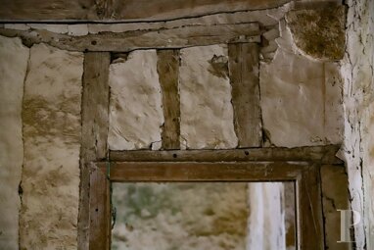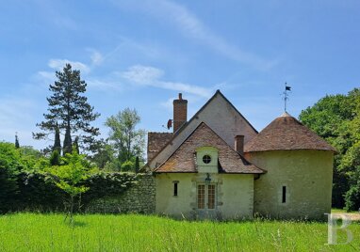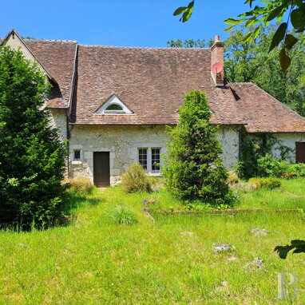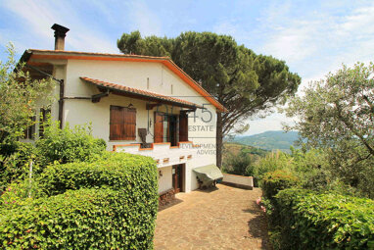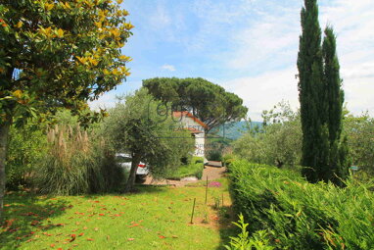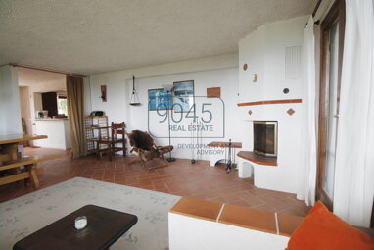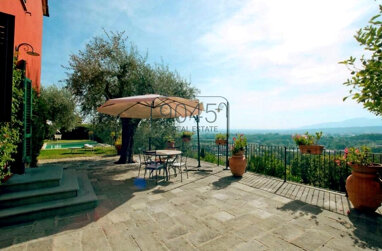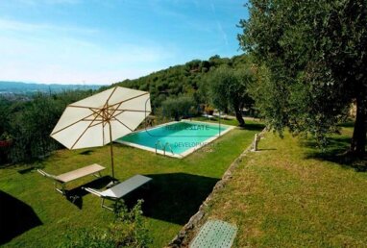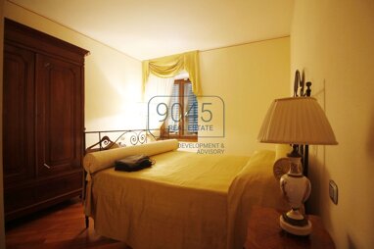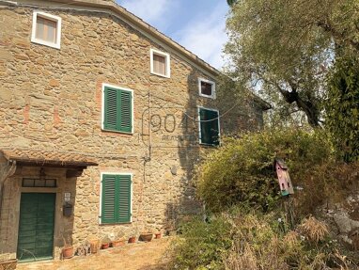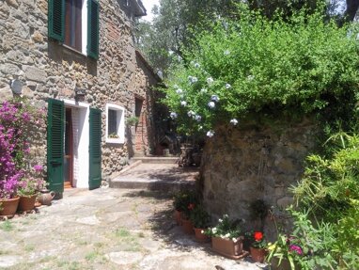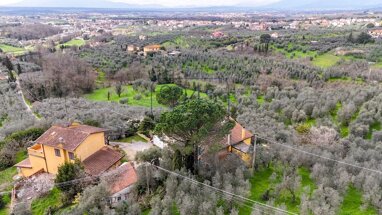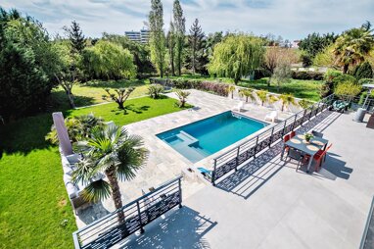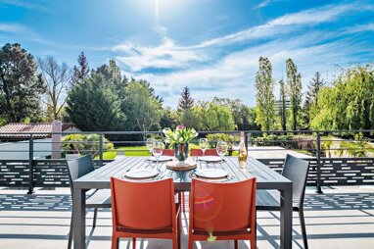A 19th century, Anglo-Norman villa in a garden of more than 2,000 m² on the edge of Swiss Normandy, a few kilometres from the Souleuvre viaduct - ref
A 19th century, Anglo-Norman villa in a garden of more than 2,000 m² on the edge of Swiss Normandy, a few kilometres from the Souleuvre viaduct.
On the heights of a village, the villa overlooks pasturelands marked by hedges, delimiting alternating meadows, fodder crops and apple orchards, the fruit of which is predominantly used for making cider. It is also undulating land where plateaux alternate with valleys, topped with vertical rocks, and wooded hills. Vire and its train station are 5 minutes away. Paris can be reached in 2? hours by train and 3 hours by road. The beaches along the Nacre Coast as well as Utah Beach are a little more than an hour's drive away. Granville beaches are 50 minutes away. The regional capital is but 50 minutes away via the A84 motorway. All local shops, as well as a doctor and a physiotherapist, are within walking distance.
Just a few metres from the village square, the entrance courtyard is flanked by a villa, a guest house, a long outbuilding and a grassy area, giving a view of the horizon. Garden surrounds the villa on three sides. Completely enclosed, it slopes gently down towards the rear of the house, bordered by a vast terrace.
The villaThis rectangular villa spans three levels. Two gable, slate roofs are set at right angles to one another. One of them therefore features two gable points, one on each of the villa's two main facades. The quarry stone blocks have been left exposed on the first level, but are rendered on the others, each one separated by a brick dentil course. Bricks have been used for the surrounds framing the openings and the quoins. The lintels above the openings with French windows are supported on corbels and are made of dressed stone. The gable points feature two arched openings, the curve of which is enhanced by a protruding truss. On the sun-drenched facade, a triple French window opens on to a wooden terrace, with steps down to the garden. It is flanked by two stone panels, sculpted with the initials of the original owners.
The ground floor
A glazed door opens off the entrance courtyard into a through vestibule, housing a stairway going up to all three levels. Straight on, double glazed doors open on to a terrace, running alongside the rear facade. This level is composed, on one side, of a vast room in use as laundry and boiler rooms, whilst a door, on the other side, opens into a hall area leading to a toilet and a shower room, followed by a vast bedroom.
The first floor
The stairway goes up to a little landing which provides access to a double reception room and a toilet. A lounge and a dining room have been united. Their floors are laid with strip pattern parquet flooring, walls are lined with wainscoting and cornices enhance the ceiling. Two stone fireplaces face one another. Extremely luminous, this room has two sets of double glazed doors, one of which opens on to a wooden terrace. A room in use as a study, with a glazed door protected by a wooden balcony, can be reached from the lounge. A kitchen can be accessed from the dining room.
The second floor
This level has slightly sloping ceilings. The landing, with wide strip pattern, wooden parquet flooring, gives access to two bedrooms and their shower room, with a toilet, as well as an attic.The guests' houseThis house, set at a right angle to the villa, was originally the warden's house. The entrance opens directly into a lounge boasting a stone fireplace. On one side, a door leads into the kitchen whilst on the other side another leads into a bedroom. A hallway leads from one corner of the lounge to a shower room with a toilet and to the bottom of a straight flight of stairs leading up to two bedrooms.The ...
