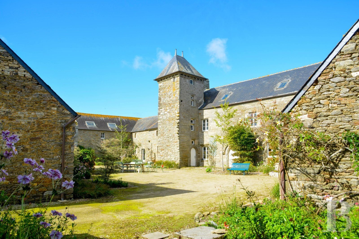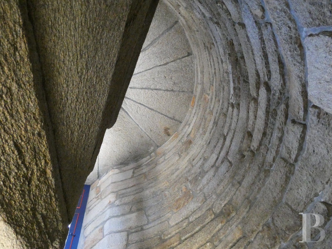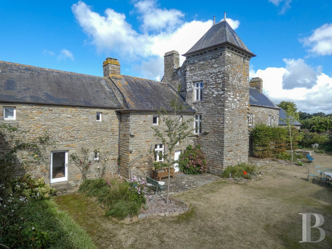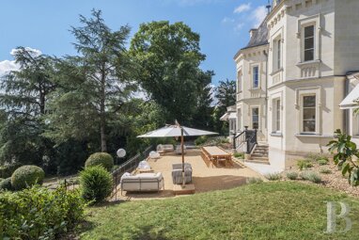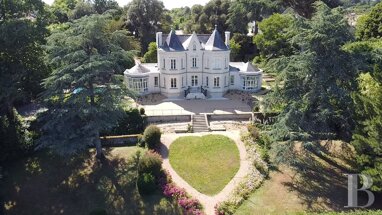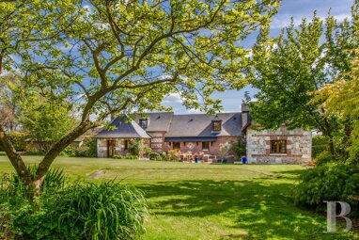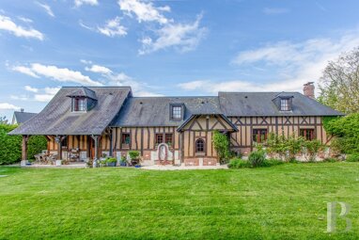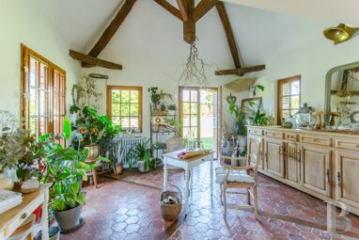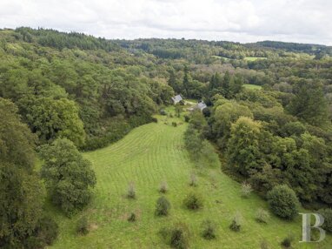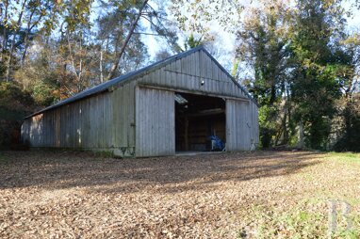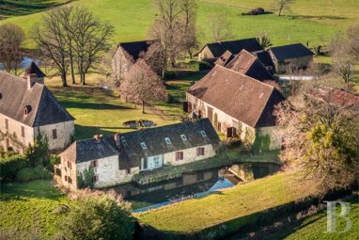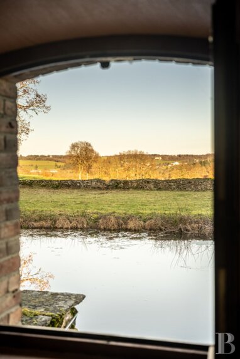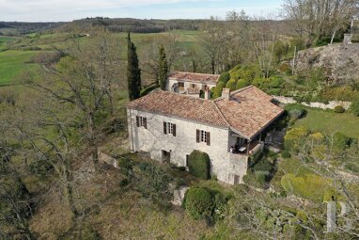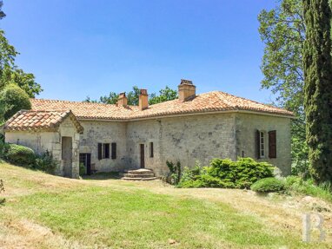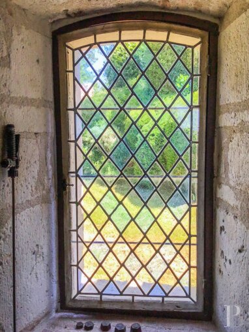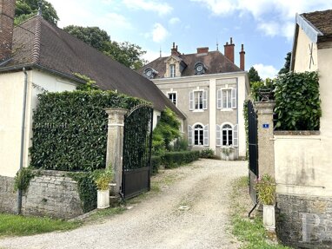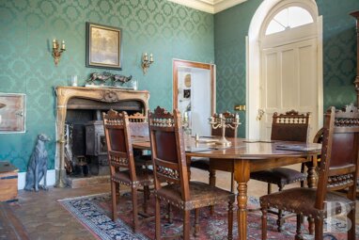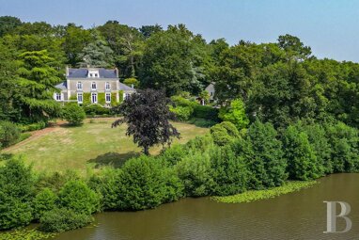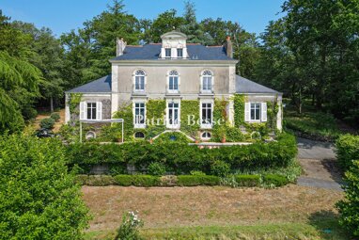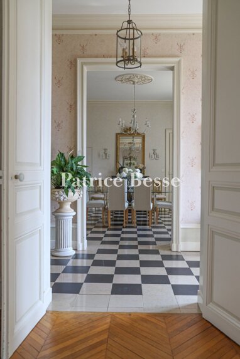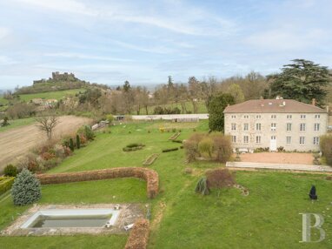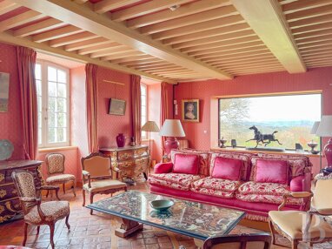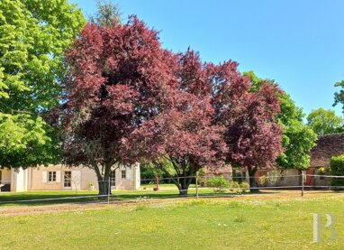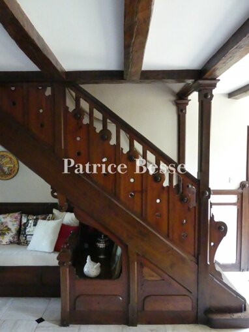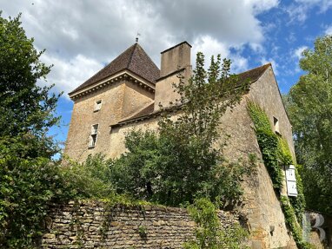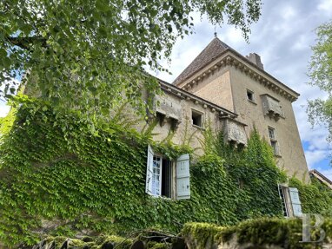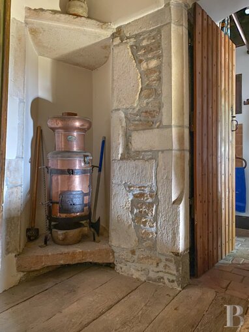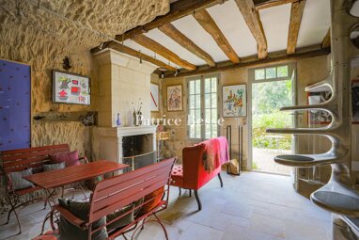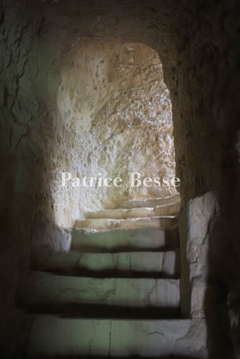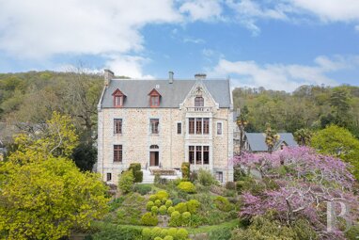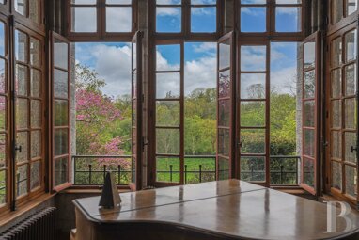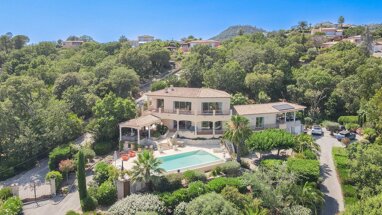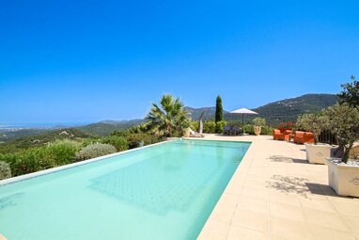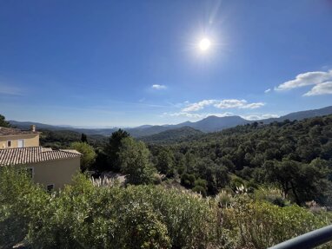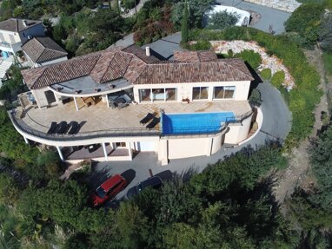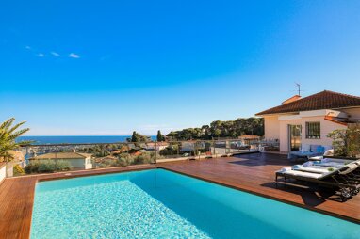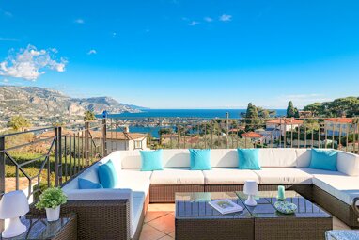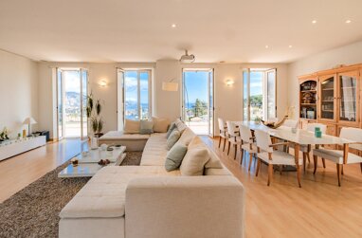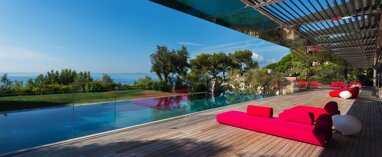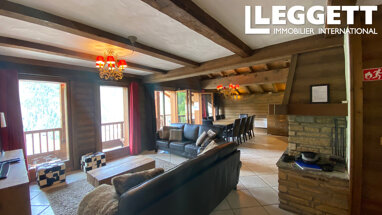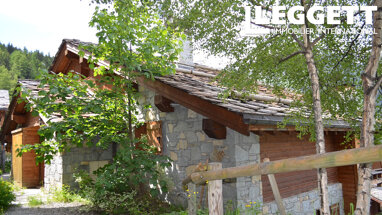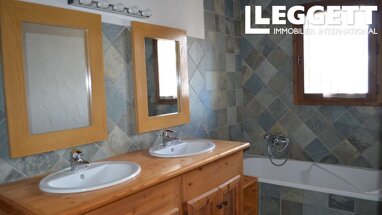A 14th-century manor house with outbuildings and 2.5 hectares of grounds, five minutes from beaches in Brittany's Finistère department, near the city
A 14th-century manor house with outbuildings and 2.5 hectares of grounds, five minutes from beaches in Brittany's Finistère department, near the city of Brest.
In north-west Brittany, in the northern part of Finistère, the property is ideally situated close to the Iroise Sea and the large town of Brest, a 25-minute drive away. The TGV high-speed train station provides services connecting Brest to Paris in 3 hours 30 minutes, and the local airport operates both national and international flights. Ferry sailings to Ireland and Great Britain dock at the port of Roscoff, less than 1 hour 30 minutes away. Beaches, a sailing club and a marina with moorings are just 5 minutes away. Shops, schools and colleges are all within 3 km from the property.
The residence is situated in the countryside, not far from the sea. A small road leads past a hamlet of recently built houses to the property, which is closed off by an entrance gate framed by stone pillars. From there, a driveway lined with trees leads to the manor house. Surrounded by the manor's high walls and outbuildings, a gravel courtyard planted with trees and flowers is accessed through two wrought iron gates.
Hedges and trimmed shrubs line the facades. Near to the house, there is a well fed by a spring. The garden to the side and rear comprises a number of different areas, bordered by trimmed hedges.
There is a guest house located outside the perimeter of the courtyard and its various bordering buildings. An old bakehouse to the rear serves as an outbuilding. Finally, a dovecote stands in a meadow on the other side of the driveway.
Most of the buildings have slate gable roofs. Their facades are of local stone, gneiss rock and garnet mica schist. The majority of the windows and skylights are rectangular, half of the latter are topped by chimney stacks.
The manor houseThe construction reflects the transition between the Gothic and Renaissance styles in Brittany. With original features dating back to the 14th century, the building has been completely restored. It comprises five buildings arranged in an L-shape, linked at the centre by a square tower housing a spiral staircase. The complex is two storeys high, with a slate gable roof topped by two large chimney stacks. The outer walls are of gneiss rock and garnet mica schist, both typical stones of this region. A wing at right angles houses a vast room known as the "column hall", as well as a bedroom accessed by an outdoor staircase. Opposite the central dwelling stands an outbuilding that once contained the stables. Also set at right angles, another building serves as a storage area and boiler room. High perimeter walls protect the property.
The ground floor
Two doors provide access from the courtyard to the two vast reception rooms in the main building. The first sitting room is illuminated by windows on either side. The floor is laid with large, warm-coloured tiles and the walls are plastered. On either side of the room, two monumental dressed stone fireplaces face each other. A glass door opens out onto the garden at the back. Another door leads to a second sitting room, followed by a further door providing access to an area housing two lavatories and washbasins.
Access to the tower staircase and the kitchen is on the other side. The spacious kitchen features a dark grey tiled floor and plastered walls, with openings on either side, one of which provides access to the courtyard. The entire space is modern, functional and well designed.
A doorway leads to a bright full-width study with a glass door. To one side of the room, there are a utility room and a lavatory. A door connects to the wing at right angles and a staircase leads upstairs. The study opens onto a large reception room, lit by skylights. The floor is laid with large beige tiles, the walls are plastered and the ceiling ...
